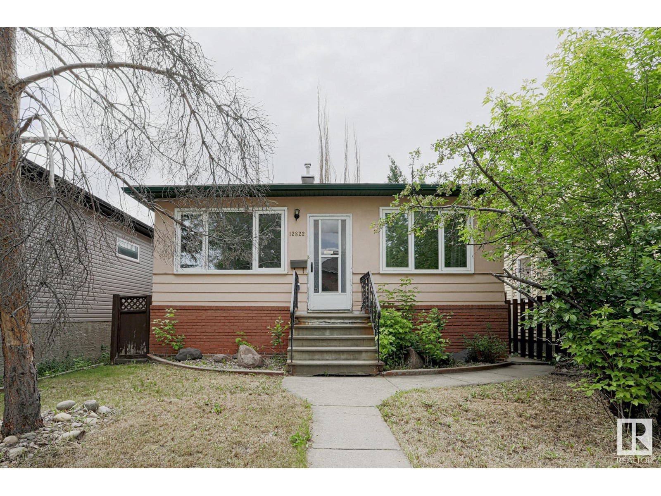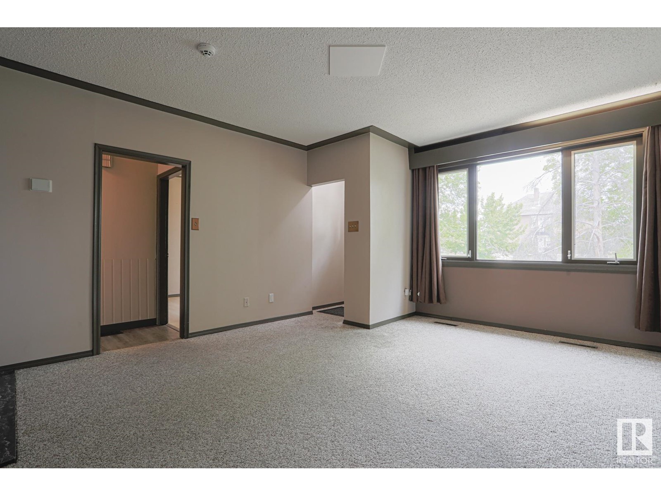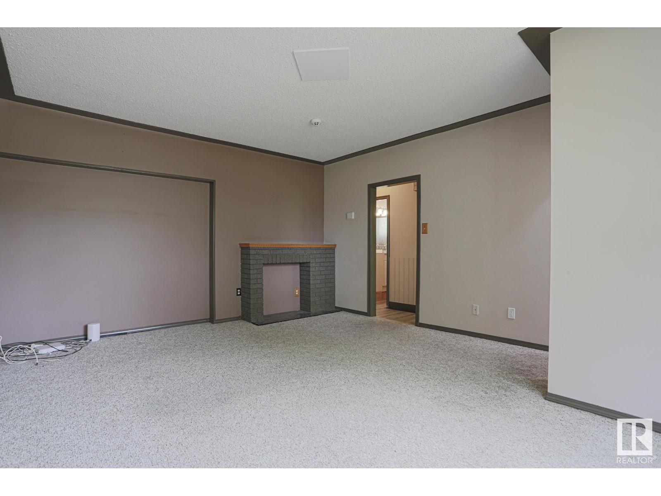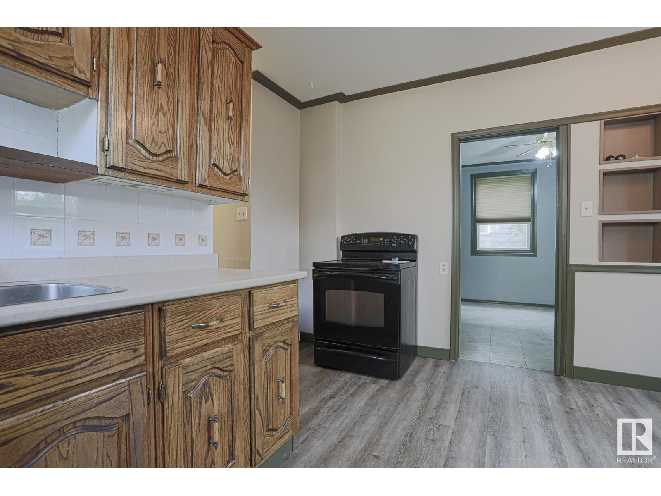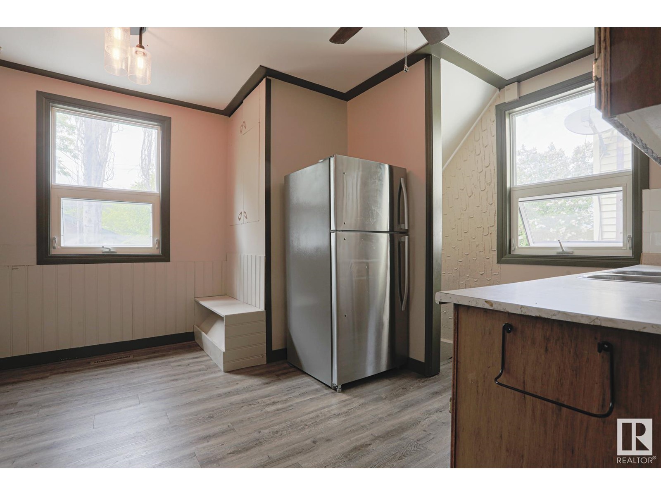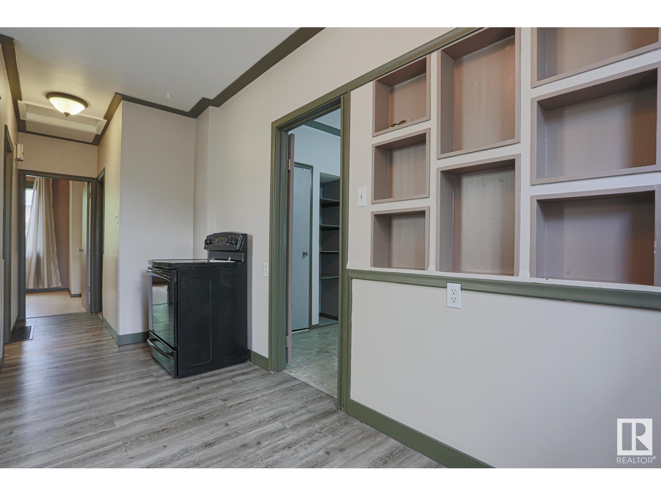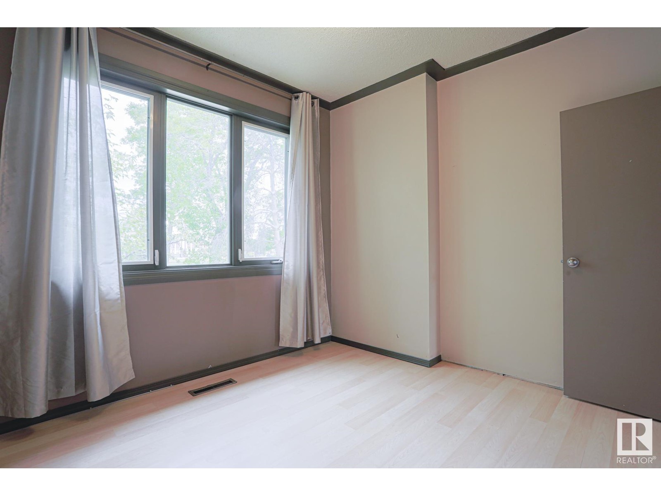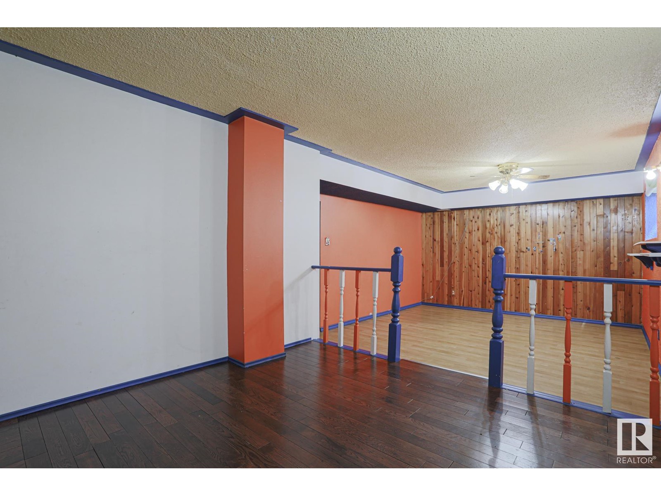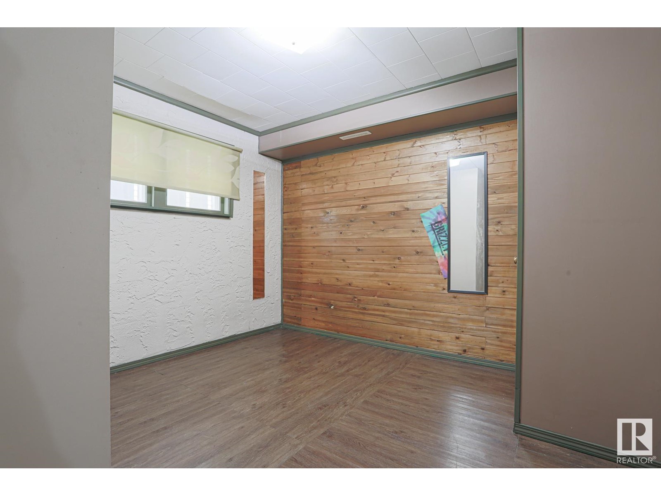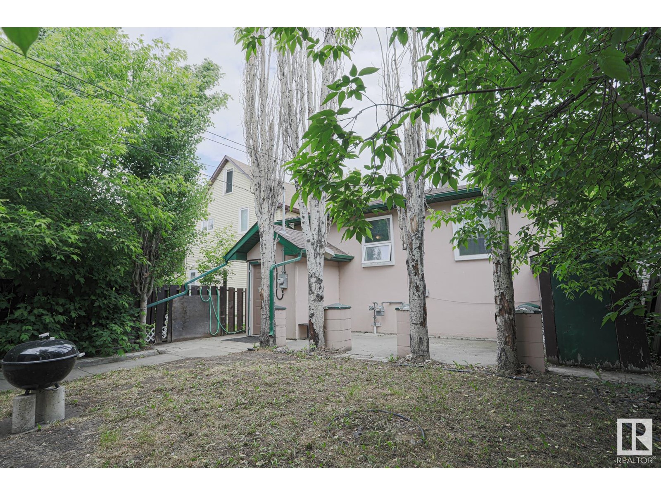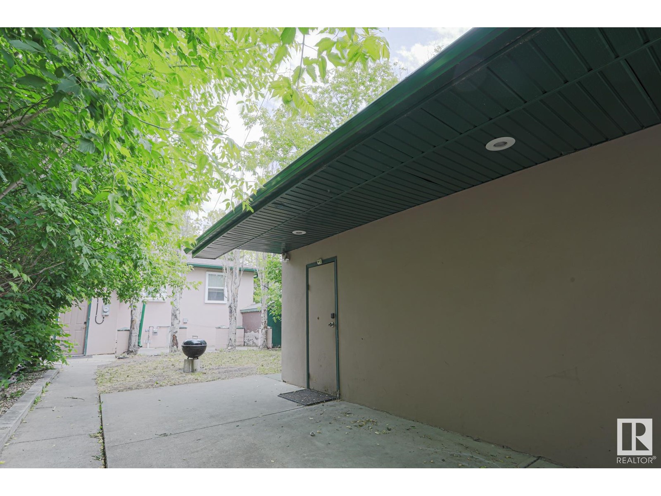12822 70 St Nw Edmonton, Alberta T5C 0J8
$280,000
Welcome to this cozy raised bungalow in the heart of Balwin — an ideal opportunity for first-time buyers, young families, or savvy investors. Situated directly across from a peaceful park, this home offers both comfort and convenience. The main level, built with a durable CONCRETE FLOOR, features a bright and spacious Living Room, a functional Kitchen with a Dining Area, two Bedrooms, and a full 4pc Bathroom. Downstairs, the FULLY-FINISHED BASEMENT comes complete with a SEPARATE ENTRANCE, a 3rd Bedroom, a large Family/Rec Room, another FULL Bath and with a built-in BAR. Enjoy evening sun in the private west-facing backyard, ideal for BBQs & outdoor gatherings. The yard includes a large concrete patio, oversized single garage with ample rear parking, and additional space suitable for an RV or a boat. Located within walking distance to schools, playgrounds, and public transit. Minutes from shopping, Yellowhead Trail, and Fort Road — this location makes commuting and daily errands a breeze. Don’t miss out! (id:61585)
Property Details
| MLS® Number | E4441335 |
| Property Type | Single Family |
| Neigbourhood | Balwin |
| Amenities Near By | Schools, Shopping |
| Features | Flat Site |
| Structure | Fire Pit, Patio(s) |
Building
| Bathroom Total | 2 |
| Bedrooms Total | 3 |
| Appliances | Dryer, Garage Door Opener Remote(s), Garage Door Opener, Refrigerator, Stove, Window Coverings |
| Architectural Style | Raised Bungalow |
| Basement Development | Finished |
| Basement Type | Full (finished) |
| Constructed Date | 1960 |
| Construction Style Attachment | Detached |
| Heating Type | Forced Air |
| Stories Total | 1 |
| Size Interior | 892 Ft2 |
| Type | House |
Parking
| Oversize | |
| Detached Garage |
Land
| Acreage | No |
| Fence Type | Fence |
| Land Amenities | Schools, Shopping |
| Size Irregular | 398.29 |
| Size Total | 398.29 M2 |
| Size Total Text | 398.29 M2 |
Rooms
| Level | Type | Length | Width | Dimensions |
|---|---|---|---|---|
| Basement | Family Room | 4.12 m | 3.79 m | 4.12 m x 3.79 m |
| Basement | Bedroom 3 | 3.42 m | 3.34 m | 3.42 m x 3.34 m |
| Basement | Recreation Room | 3.8 m | 3.18 m | 3.8 m x 3.18 m |
| Basement | Laundry Room | 2.81 m | 1.9 m | 2.81 m x 1.9 m |
| Main Level | Living Room | 5.21 m | 4.25 m | 5.21 m x 4.25 m |
| Main Level | Dining Room | 3.13 m | 1.92 m | 3.13 m x 1.92 m |
| Main Level | Kitchen | 4.13 m | 2.44 m | 4.13 m x 2.44 m |
| Main Level | Primary Bedroom | 3.66 m | 3.38 m | 3.66 m x 3.38 m |
| Main Level | Bedroom 2 | 3.28 m | 2.94 m | 3.28 m x 2.94 m |
Contact Us
Contact us for more information

Kirill Alemaskin
Associate
(780) 450-6670
kirilledmontonhomes.ca/
twitter.com/KirillHomes
www.facebook.com/kirilledmontonhomes/
www.linkedin.com/in/kirillalemaskin/
4107 99 St Nw
Edmonton, Alberta T6E 3N4
(780) 450-6300
(780) 450-6670
