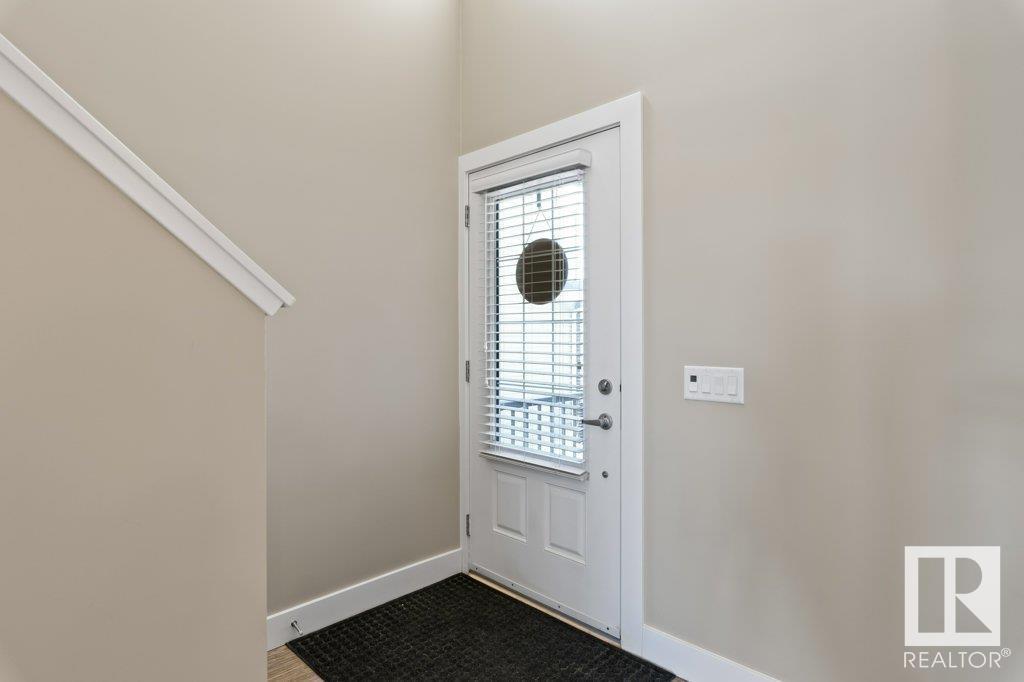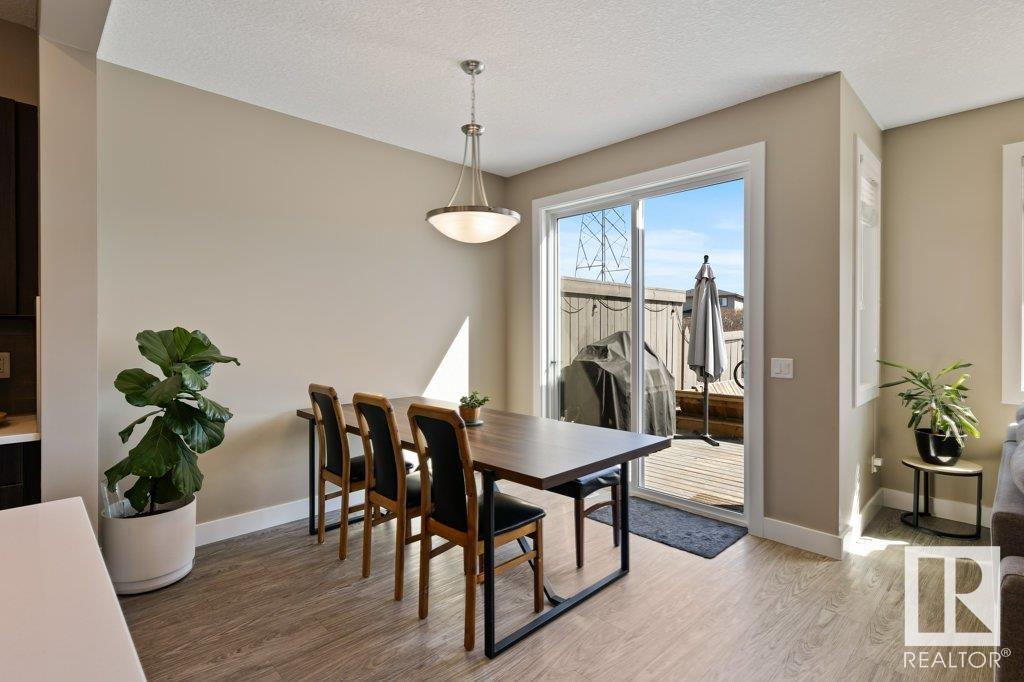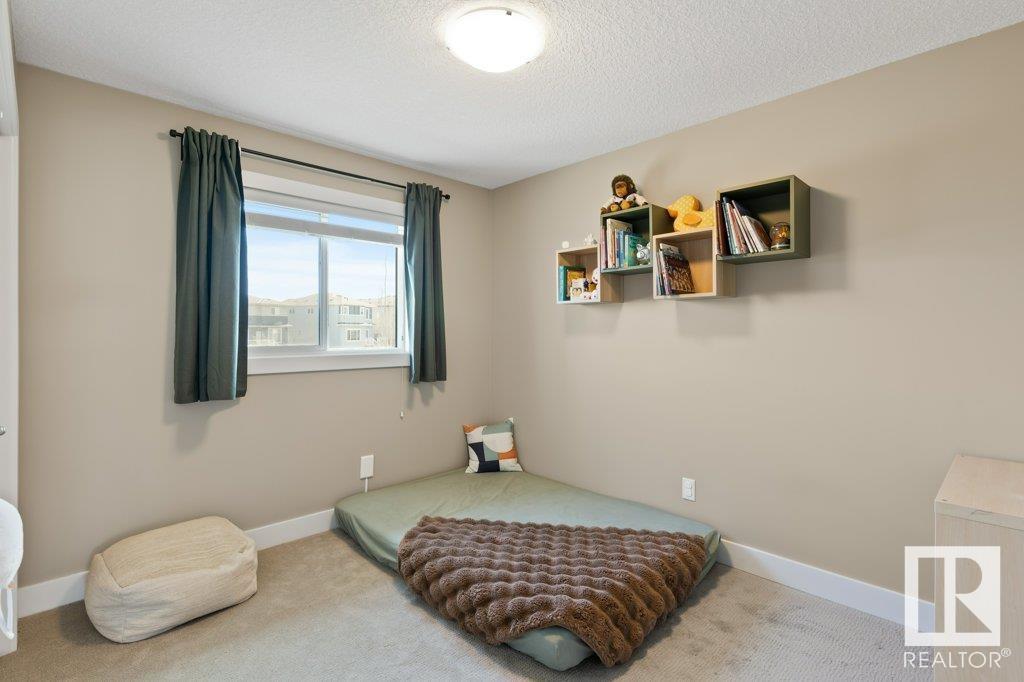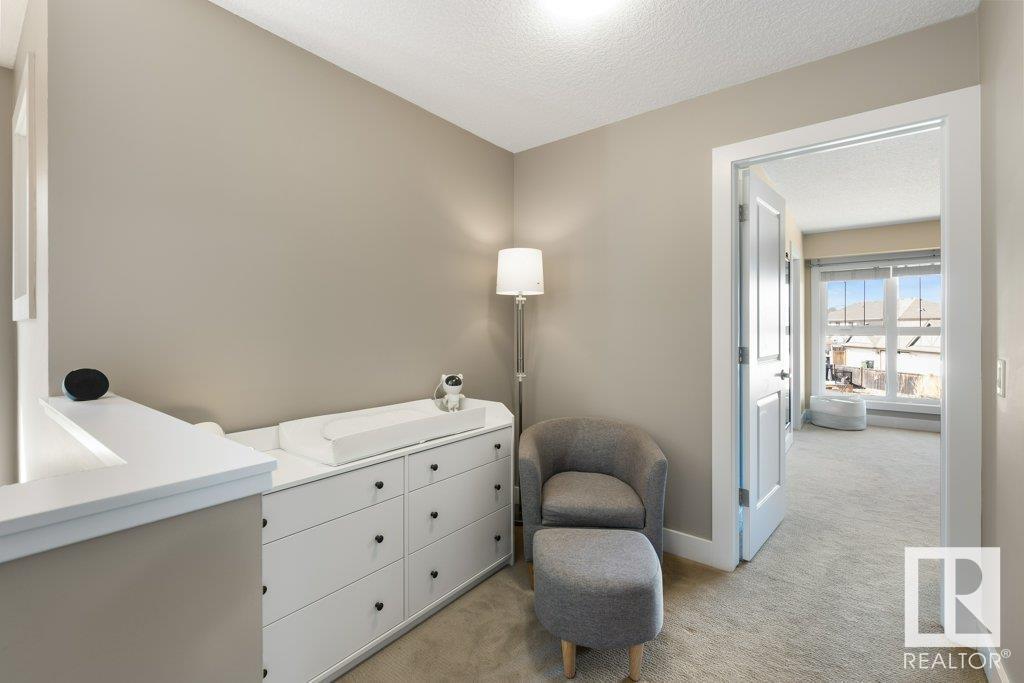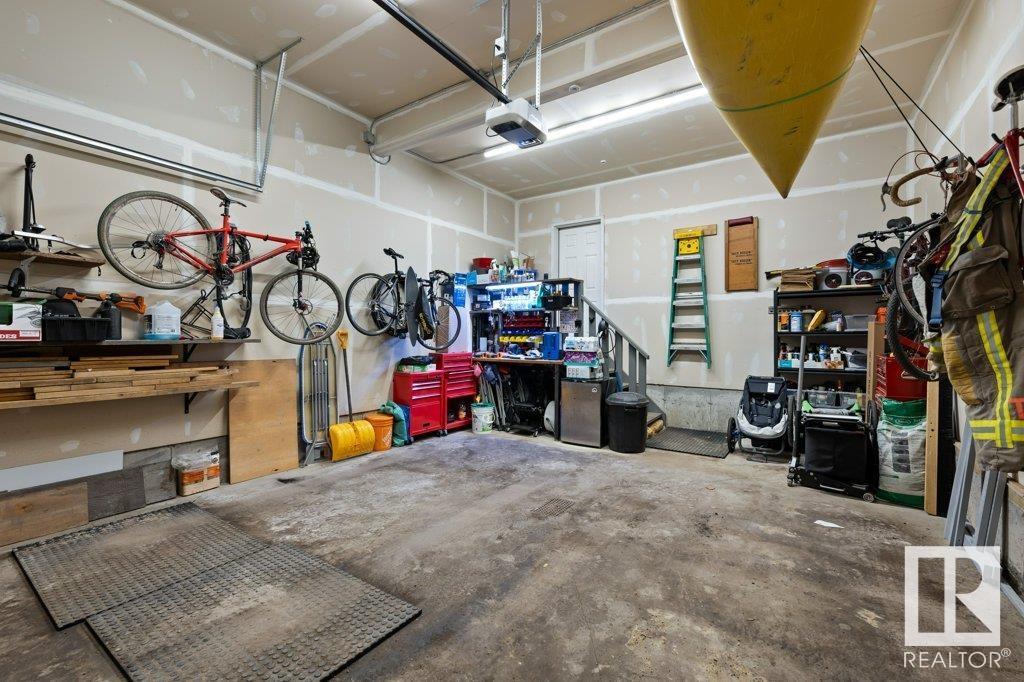12843 205 St Nw Edmonton, Alberta T5S 0L7
$450,000
Welcome to this stunning 3-bedroom duplex located in the sought-after community of Trumpeter. The stylish kitchen features sleek quartz countertops, stainless steel appliances, and plenty of cabinet space. Upstairs offers a convenient laundry area and a spacious master retreat with a 4-piece ensuite, including a separate soaker tub and glass-enclosed shower. The fully fenced and beautifully landscaped backyard boasts a large deck—perfect for summer gatherings—all backing onto scenic green space for added privacy and tranquility. Eco-conscious buyers will appreciate the 5.9 kW solar PV system, helping reduce energy costs. The double attached garage is equipped with a 240V EV charger, ideal for electric vehicle owners. This home combines comfort, functionality, and sustainability in a peaceful, nature-rich setting close to walking trails and parks. A rare opportunity you don’t want to miss! (id:61585)
Open House
This property has open houses!
2:00 pm
Ends at:4:00 pm
Property Details
| MLS® Number | E4434025 |
| Property Type | Single Family |
| Neigbourhood | Trumpeter Area |
| Amenities Near By | Park, Playground, Public Transit, Schools, Shopping |
| Features | Park/reserve |
| Structure | Deck |
Building
| Bathroom Total | 3 |
| Bedrooms Total | 3 |
| Appliances | Dishwasher, Dryer, Garage Door Opener Remote(s), Garage Door Opener, Microwave Range Hood Combo, Refrigerator, Stove, Washer, Window Coverings, See Remarks |
| Basement Development | Unfinished |
| Basement Type | Full (unfinished) |
| Constructed Date | 2015 |
| Construction Style Attachment | Semi-detached |
| Fireplace Fuel | Gas |
| Fireplace Present | Yes |
| Fireplace Type | Unknown |
| Half Bath Total | 1 |
| Heating Type | Forced Air |
| Stories Total | 2 |
| Size Interior | 1,617 Ft2 |
| Type | Duplex |
Parking
| Attached Garage |
Land
| Acreage | No |
| Fence Type | Fence |
| Land Amenities | Park, Playground, Public Transit, Schools, Shopping |
| Size Irregular | 301.51 |
| Size Total | 301.51 M2 |
| Size Total Text | 301.51 M2 |
Rooms
| Level | Type | Length | Width | Dimensions |
|---|---|---|---|---|
| Main Level | Living Room | 4.34 m | 3.7 m | 4.34 m x 3.7 m |
| Main Level | Dining Room | 3.11 m | 2.72 m | 3.11 m x 2.72 m |
| Main Level | Kitchen | 4.11 m | 3 m | 4.11 m x 3 m |
| Upper Level | Primary Bedroom | 4.69 m | 3.86 m | 4.69 m x 3.86 m |
| Upper Level | Bedroom 2 | 4.38 m | 2.8 m | 4.38 m x 2.8 m |
| Upper Level | Bedroom 3 | 3.5 m | 3.31 m | 3.5 m x 3.31 m |
| Upper Level | Laundry Room | 2.8 m | 1.8 m | 2.8 m x 1.8 m |
Contact Us
Contact us for more information

Zack D. Lausen
Associate
(780) 406-8777
rreg.ca/
www.facebook.com/ZackLausenRealEstate/
www.instagram.com/zacklausen_yegrealtor/
8104 160 Ave Nw
Edmonton, Alberta T5Z 3J8
(780) 406-4000
(780) 406-8777

Ian K. Robertson
Associate
(780) 406-8777
www.robertsonrealestategroup.ca/
www.facebook.com/robertsonfirst/
8104 160 Ave Nw
Edmonton, Alberta T5Z 3J8
(780) 406-4000
(780) 406-8777


