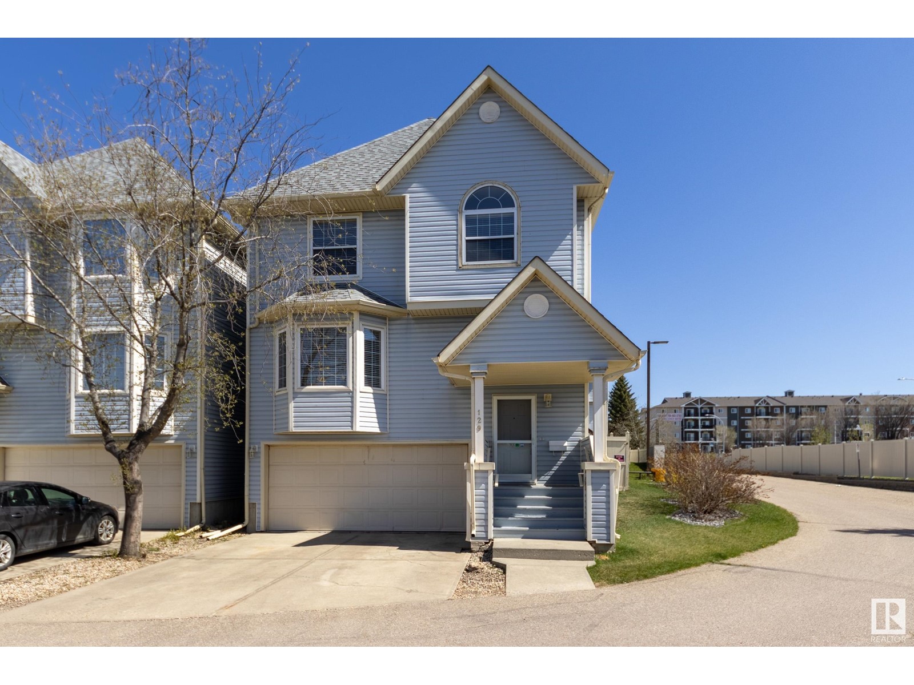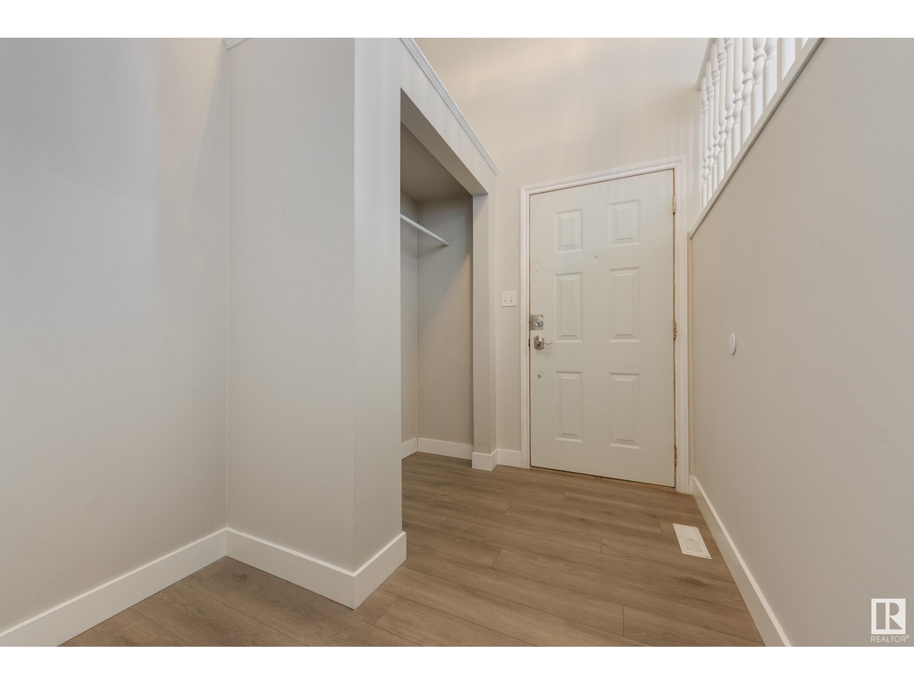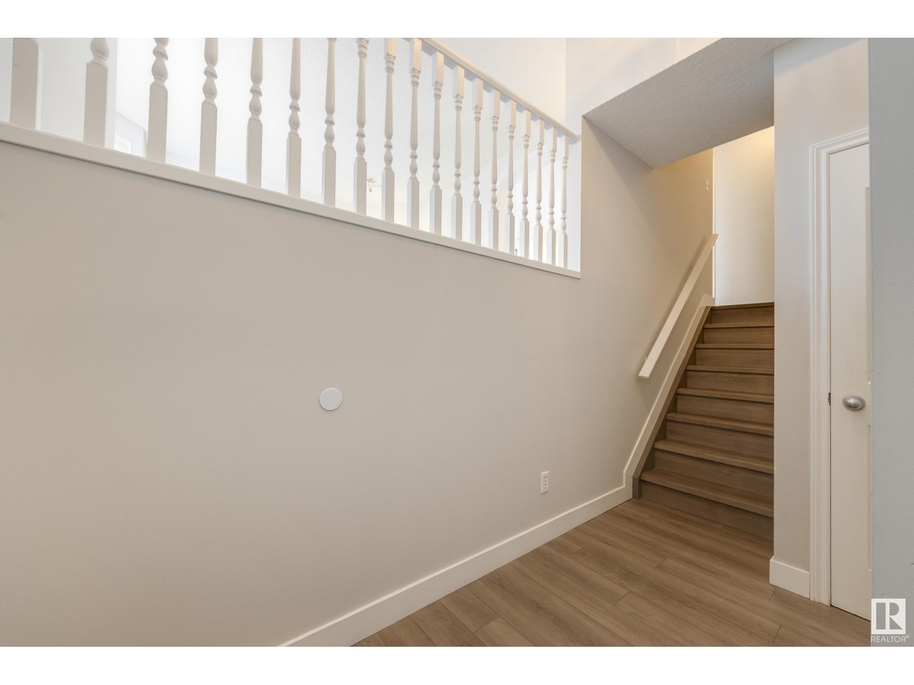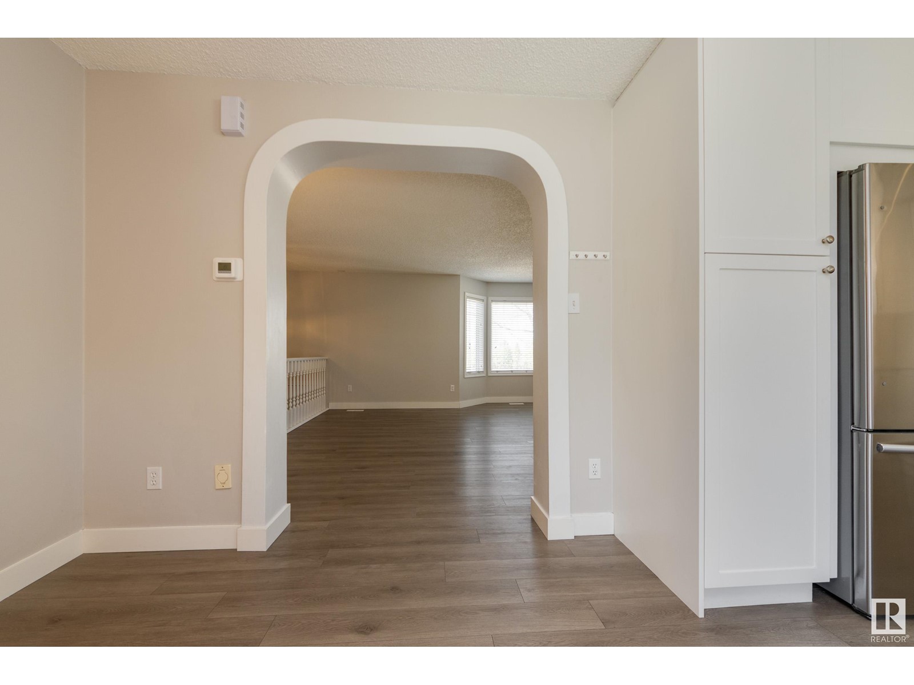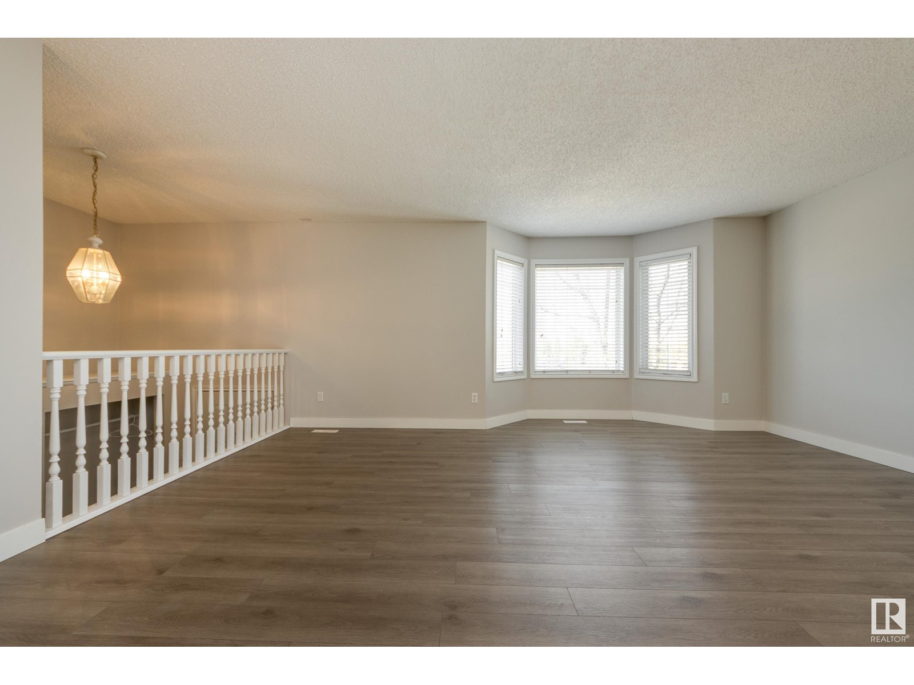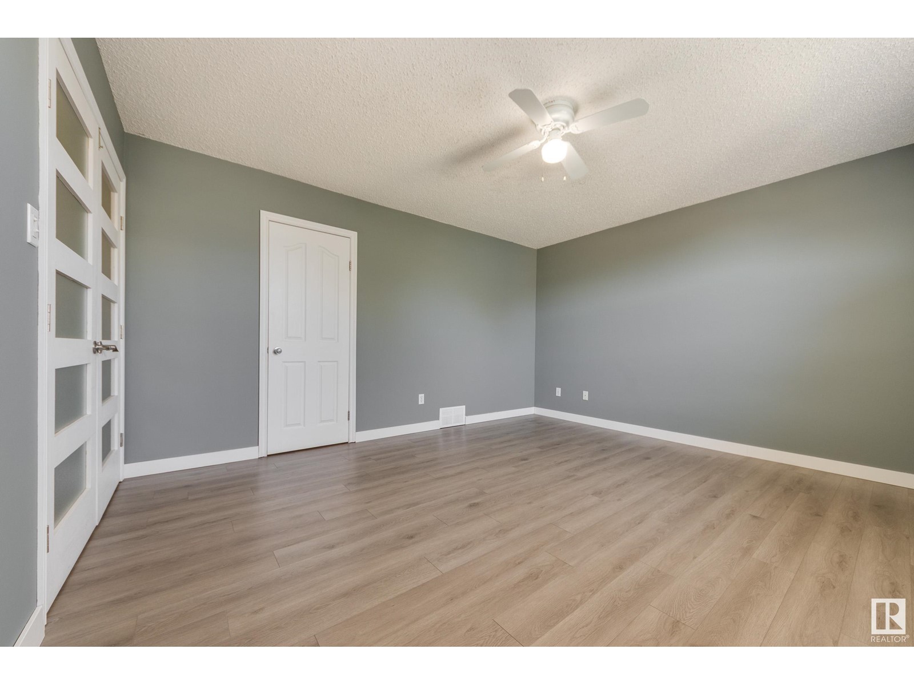#129 1670 Jamha Rd Nw Edmonton, Alberta T6L 7B3
$339,900Maintenance, Exterior Maintenance, Insurance, Property Management, Other, See Remarks
$450 Monthly
Maintenance, Exterior Maintenance, Insurance, Property Management, Other, See Remarks
$450 MonthlyTiffany Lane in Jackson Heights is a sought-after PET FRIENDLY complex in a CONVENIENT location! This beautifully RENOVATED END UNIT offers 1540+sqft of style, comfort, and functionality plus a DBL GARAGE! On the main level, enjoy the stunning white kitchen with CEILING-HEIGHT CABINETRY, QUARTZ counters, and S/S appliances. The kitchen flows seamlessly to the dining area and out through patio doors to your PRIVATE DECK and FULLY FENCED yard. The L/R, with a corner gas F/P offers a large bay window that floods the space with NATURAL LIGHT. A convenient 2pc bath and laundry area complete the main floor. Upstairs, you'll find a SPACIOUS PRIMARY suite featuring FRENCH DOORS, a lg WALK-IN closet, and a private 4pc ENSUITE. The 2nd bed is impressively large with enough room to share an office or flex space. Stay cool during warm summer nights with newer A/C. Quick access to the Whitemud, Anthony Henday, Millwoods Golf Course, and steps to Jackie Parker Rec Area. Public transportation right outside your door! (id:61585)
Property Details
| MLS® Number | E4434445 |
| Property Type | Single Family |
| Neigbourhood | Jackson Heights |
| Amenities Near By | Golf Course, Playground, Public Transit, Schools, Shopping |
| Community Features | Public Swimming Pool |
| Features | Corner Site, Flat Site, No Back Lane, No Smoking Home |
| Parking Space Total | 4 |
| Structure | Deck |
Building
| Bathroom Total | 3 |
| Bedrooms Total | 2 |
| Appliances | Dishwasher, Dryer, Garage Door Opener Remote(s), Garage Door Opener, Microwave Range Hood Combo, Microwave, Refrigerator, Stove, Washer, Window Coverings |
| Basement Type | None |
| Constructed Date | 1997 |
| Construction Style Attachment | Attached |
| Cooling Type | Central Air Conditioning |
| Fireplace Fuel | Gas |
| Fireplace Present | Yes |
| Fireplace Type | Corner |
| Half Bath Total | 1 |
| Heating Type | Forced Air |
| Stories Total | 2 |
| Size Interior | 1,544 Ft2 |
| Type | Row / Townhouse |
Parking
| Attached Garage |
Land
| Acreage | No |
| Fence Type | Fence |
| Land Amenities | Golf Course, Playground, Public Transit, Schools, Shopping |
| Size Irregular | 388.03 |
| Size Total | 388.03 M2 |
| Size Total Text | 388.03 M2 |
Rooms
| Level | Type | Length | Width | Dimensions |
|---|---|---|---|---|
| Lower Level | Utility Room | 1.91 m | 1.41 m | 1.91 m x 1.41 m |
| Main Level | Living Room | 5.46 m | 4.84 m | 5.46 m x 4.84 m |
| Main Level | Dining Room | 3.19 m | 2.31 m | 3.19 m x 2.31 m |
| Main Level | Kitchen | 3.19 m | 2.71 m | 3.19 m x 2.71 m |
| Upper Level | Primary Bedroom | 4.45 m | 3.86 m | 4.45 m x 3.86 m |
| Upper Level | Bedroom 2 | 6.86 m | 3.1 m | 6.86 m x 3.1 m |
Contact Us
Contact us for more information

Laura A. Tosto
Associate
(780) 447-1695
www.lauratosto.com/
www.instagram.com/lauratosto_realestate/
200-10835 124 St Nw
Edmonton, Alberta T5M 0H4
(780) 488-4000
(780) 447-1695
