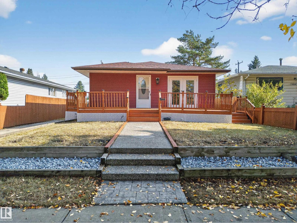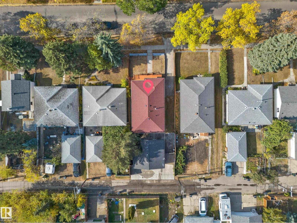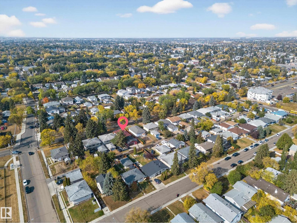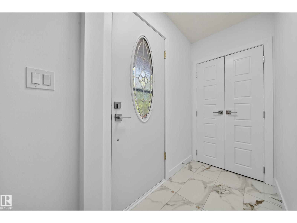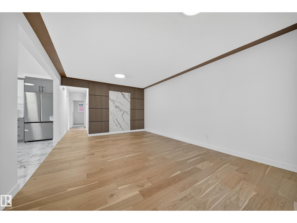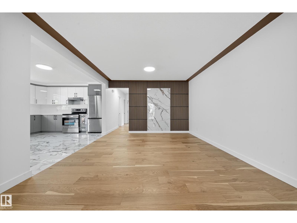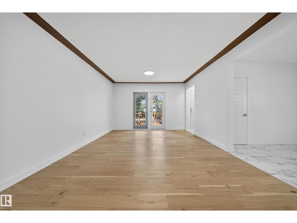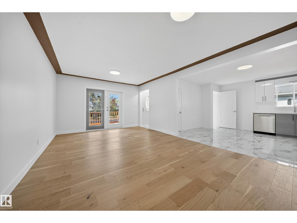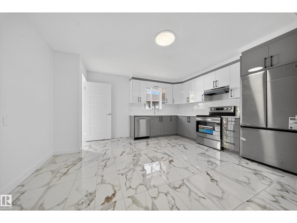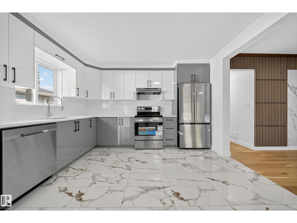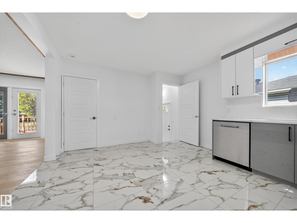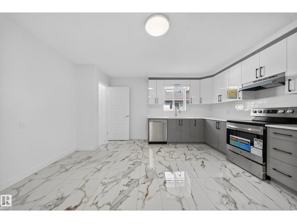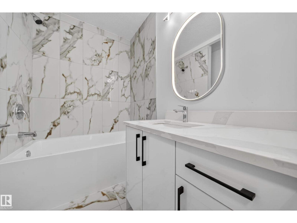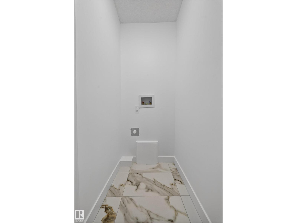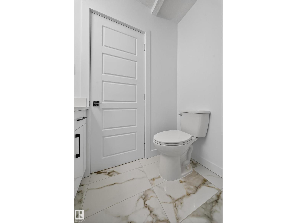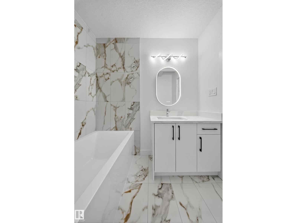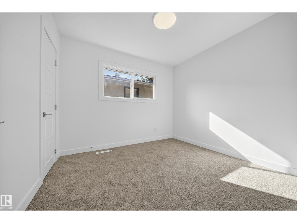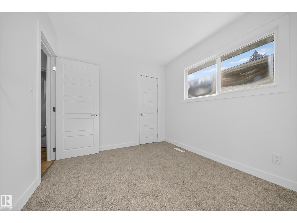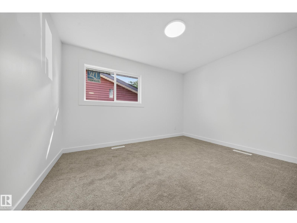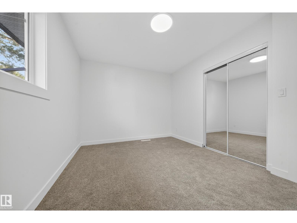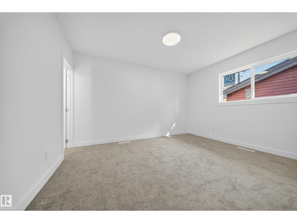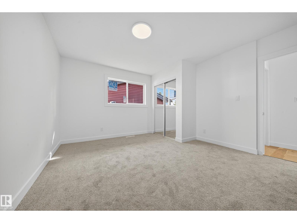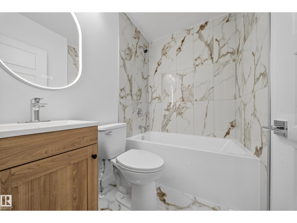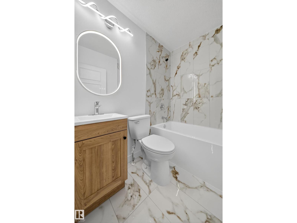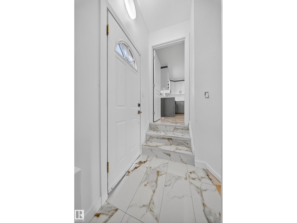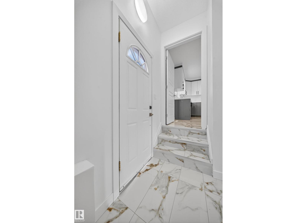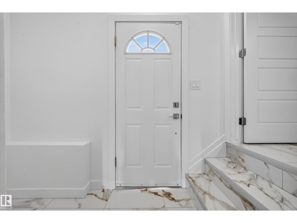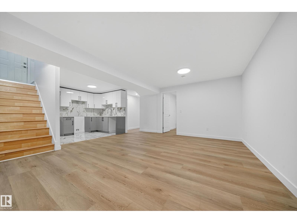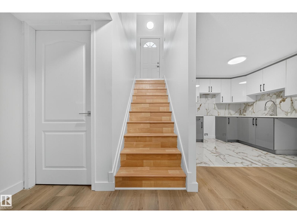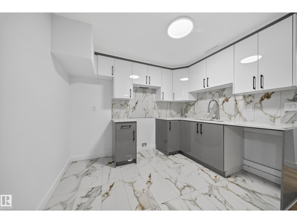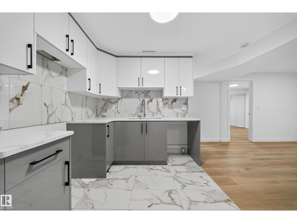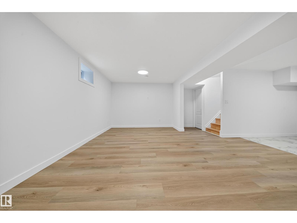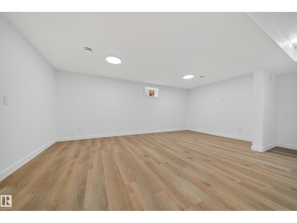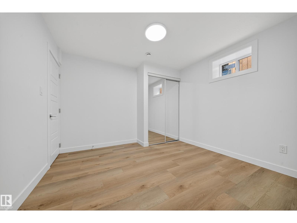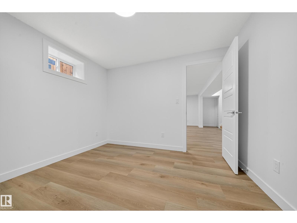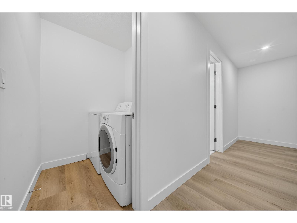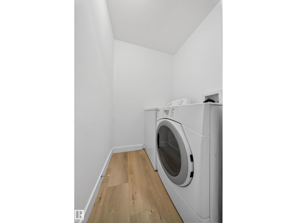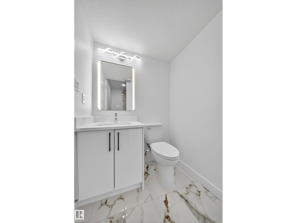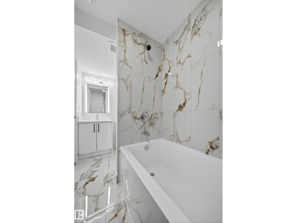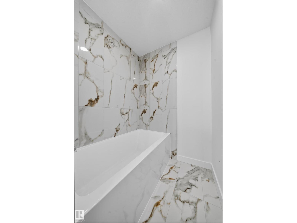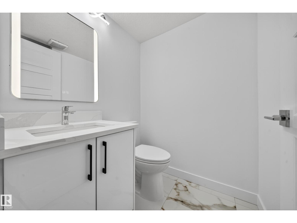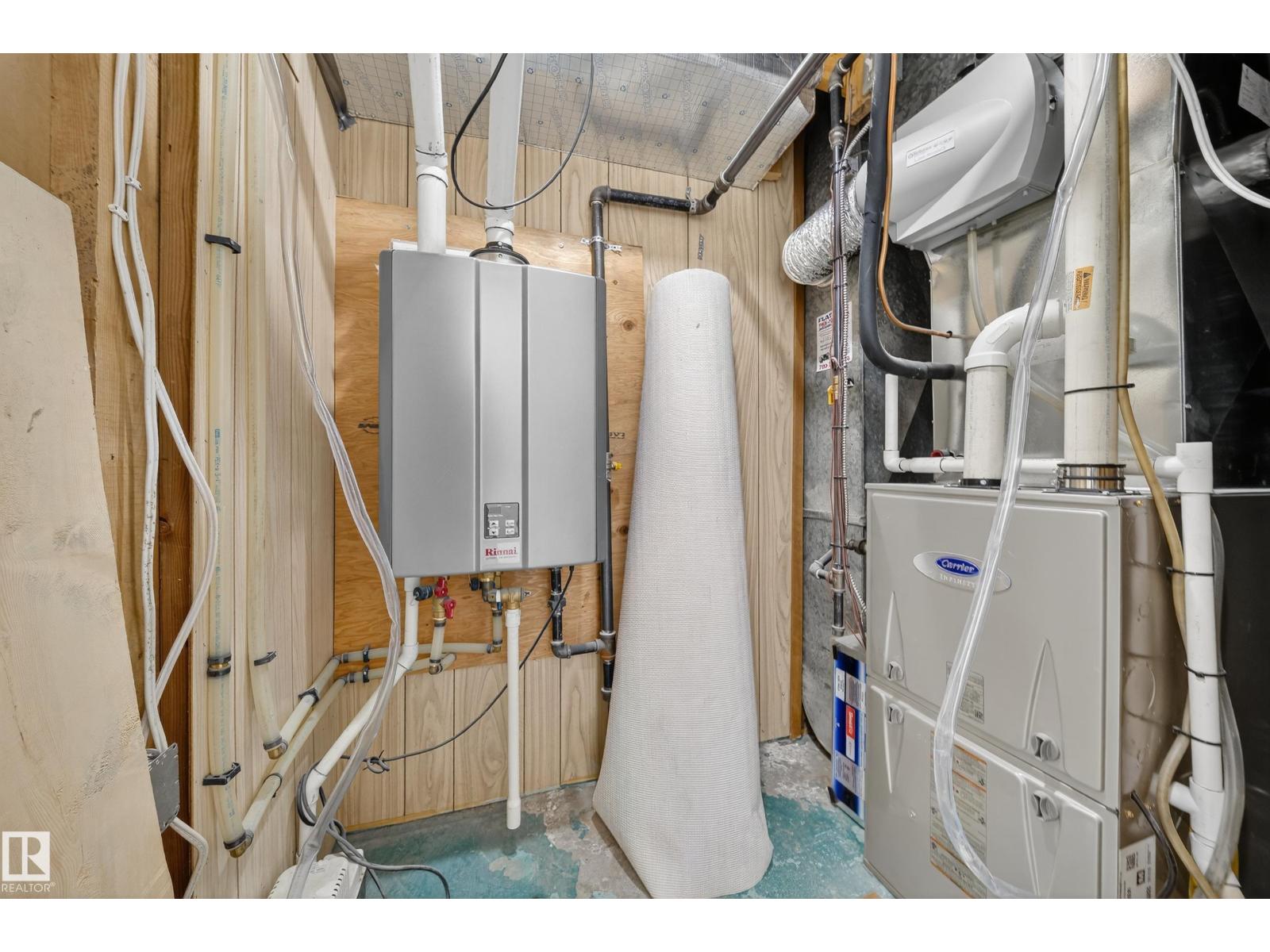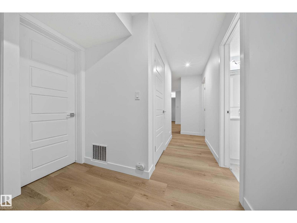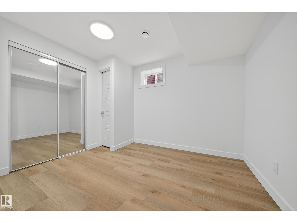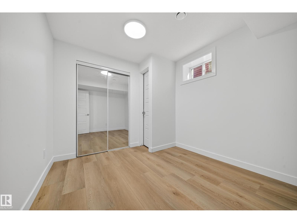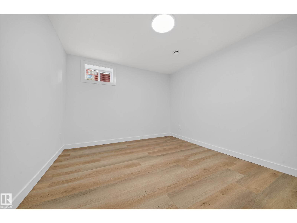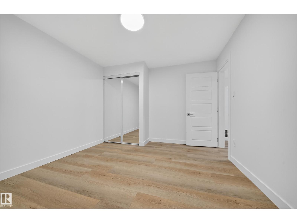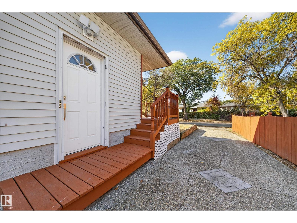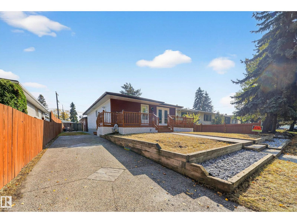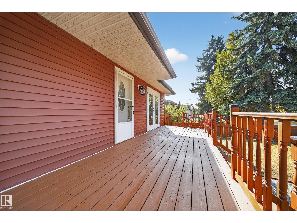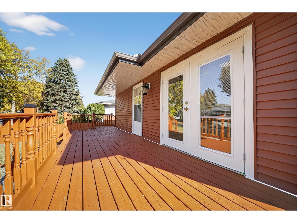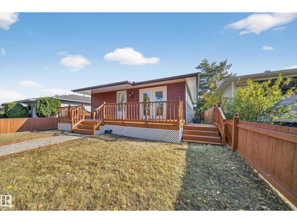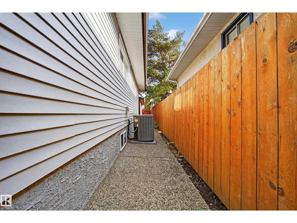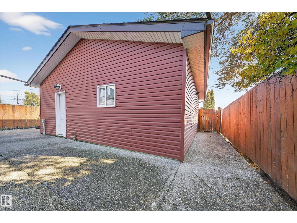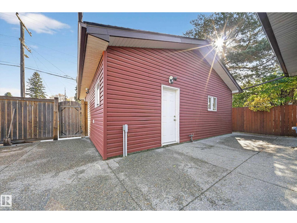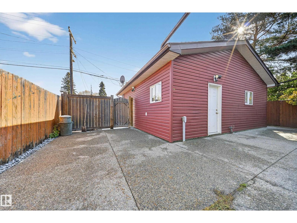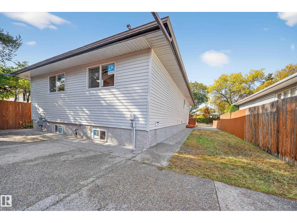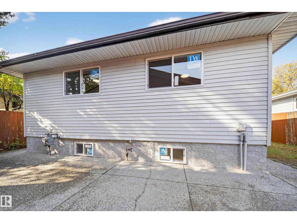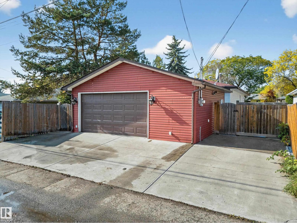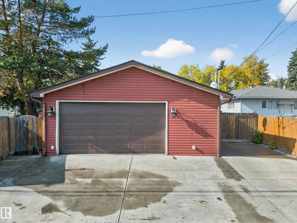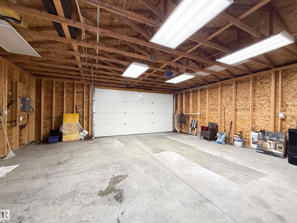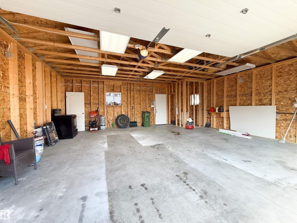6 Bedroom
3 Bathroom
1,162 ft2
Bungalow
Central Air Conditioning
Forced Air
$499,900
Welcome to this fully renovated home in the desirable community of Lauderdale! This spacious property offers 6 bedrooms, 3 full bathrooms, 2 kitchens, 2 laundries, a separate entrance, and an oversized double detached garage. The main floor features 3 bedrooms, 2 full bathrooms, a bright living room, and a brand-new kitchen with quartz countertops, stainless steel appliances, and laundry. The basement is fully finished with 3 bedrooms, a full bathroom, second kitchen, and laundry—ideal for multi-generational living or rental potential. Extensive renovations include new windows, siding, doors, baseboards, casing, paint, LED lighting, hardwood & vinyl flooring, electrical, plumbing, and fully updated bathrooms. Major mechanical upgrades include a tankless hot water system, new furnace, and central A/C. Fully fenced backyard with concrete throughout perfect for gatherings & extra parking. Ideally located near a dog park, fitness center, schools, mosque, church, shopping, parks, and transit.MUST SEE.. (id:63502)
Property Details
|
MLS® Number
|
E4460765 |
|
Property Type
|
Single Family |
|
Neigbourhood
|
Lauderdale |
|
Amenities Near By
|
Golf Course, Playground, Public Transit, Schools, Shopping |
|
Community Features
|
Public Swimming Pool |
|
Features
|
Lane, No Animal Home, No Smoking Home |
Building
|
Bathroom Total
|
3 |
|
Bedrooms Total
|
6 |
|
Appliances
|
Dishwasher, Dryer, Hood Fan, Refrigerator, Stove, Washer |
|
Architectural Style
|
Bungalow |
|
Basement Development
|
Finished |
|
Basement Type
|
Full (finished) |
|
Constructed Date
|
1958 |
|
Construction Style Attachment
|
Detached |
|
Cooling Type
|
Central Air Conditioning |
|
Heating Type
|
Forced Air |
|
Stories Total
|
1 |
|
Size Interior
|
1,162 Ft2 |
|
Type
|
House |
Parking
Land
|
Acreage
|
No |
|
Fence Type
|
Fence |
|
Land Amenities
|
Golf Course, Playground, Public Transit, Schools, Shopping |
|
Size Irregular
|
480.55 |
|
Size Total
|
480.55 M2 |
|
Size Total Text
|
480.55 M2 |
Rooms
| Level |
Type |
Length |
Width |
Dimensions |
|
Basement |
Bedroom 4 |
10.1 m |
8.8 m |
10.1 m x 8.8 m |
|
Basement |
Bedroom 5 |
10.7 m |
11.11 m |
10.7 m x 11.11 m |
|
Basement |
Bedroom 6 |
10.7 m |
10.1 m |
10.7 m x 10.1 m |
|
Basement |
Second Kitchen |
12.7 m |
9.1 m |
12.7 m x 9.1 m |
|
Basement |
Recreation Room |
10.7 m |
19.5 m |
10.7 m x 19.5 m |
|
Basement |
Storage |
9.1 m |
6.4 m |
9.1 m x 6.4 m |
|
Basement |
Utility Room |
3.8 m |
7.2 m |
3.8 m x 7.2 m |
|
Main Level |
Living Room |
12.5 m |
19.11 m |
12.5 m x 19.11 m |
|
Main Level |
Kitchen |
12.3 m |
14.11 m |
12.3 m x 14.11 m |
|
Main Level |
Primary Bedroom |
12.2 m |
13.2 m |
12.2 m x 13.2 m |
|
Main Level |
Bedroom 2 |
8.11 m |
10.1 m |
8.11 m x 10.1 m |
|
Main Level |
Bedroom 3 |
12.5 m |
9.11 m |
12.5 m x 9.11 m |
