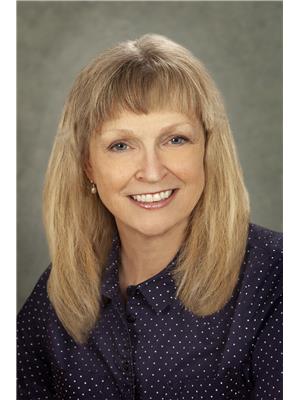#13 2003 Rabbit Hill Rd Nw Edmonton, Alberta T6R 0R7
$399,900Maintenance, Exterior Maintenance, Insurance, Property Management, Other, See Remarks
$262.07 Monthly
Maintenance, Exterior Maintenance, Insurance, Property Management, Other, See Remarks
$262.07 MonthlyPresenting a beautifully appointed townhome in Magrath Heights. This immaculate 2 storey unit with 3 bedrooms up & 2.5 bathrooms is distinguished by 9 ft ceilings, hardwood floors, and a spacious living area. The stylish kitchen features two-toned cabinetry, quartz countertops, stainless steel appliances, and a walk-in pantry for extra storage. There is also the convenience of main floor upgraded laundry. Upstairs, three bedrooms and two baths include a large primary suite with walk-in closet, four-piece ensuite, (complete with soaker tub). A fully finished basement includes a flex/storage room & double attached garage. Additional features include hot water on demand, exceptional sound proofing and the quiet location of this unit in the complex. A private low-maintenance yard with a gas BBQ hook-up is enclosed by a white picket fence which completes this exceptional offering. Situated close to the Terwillegar Recreational Centre, all kinds of amenities & a choice of local schools. (id:61585)
Property Details
| MLS® Number | E4443335 |
| Property Type | Single Family |
| Neigbourhood | Magrath Heights |
| Amenities Near By | Playground, Public Transit, Schools, Shopping |
| Community Features | Public Swimming Pool |
| Features | Flat Site, No Animal Home, No Smoking Home |
| Parking Space Total | 2 |
Building
| Bathroom Total | 3 |
| Bedrooms Total | 3 |
| Amenities | Vinyl Windows |
| Appliances | Dishwasher, Dryer, Freezer, Garage Door Opener Remote(s), Garage Door Opener, Microwave Range Hood Combo, Refrigerator, Stove, Washer, Window Coverings |
| Basement Development | Finished |
| Basement Type | Partial (finished) |
| Constructed Date | 2014 |
| Construction Style Attachment | Attached |
| Fire Protection | Smoke Detectors |
| Half Bath Total | 1 |
| Heating Type | Forced Air |
| Stories Total | 2 |
| Size Interior | 1,453 Ft2 |
| Type | Row / Townhouse |
Parking
| Attached Garage |
Land
| Acreage | No |
| Fence Type | Fence |
| Land Amenities | Playground, Public Transit, Schools, Shopping |
| Size Irregular | 203.16 |
| Size Total | 203.16 M2 |
| Size Total Text | 203.16 M2 |
Rooms
| Level | Type | Length | Width | Dimensions |
|---|---|---|---|---|
| Basement | Storage | 1.96 m | 3.25 m | 1.96 m x 3.25 m |
| Basement | Utility Room | 1.62 m | 3.35 m | 1.62 m x 3.35 m |
| Main Level | Living Room | 4.2 m | 5.86 m | 4.2 m x 5.86 m |
| Main Level | Dining Room | 5.52 m | 2.61 m | 5.52 m x 2.61 m |
| Main Level | Kitchen | 4.08 m | 3.26 m | 4.08 m x 3.26 m |
| Upper Level | Primary Bedroom | 3.64 m | 4.31 m | 3.64 m x 4.31 m |
| Upper Level | Bedroom 2 | 4.47 m | 2.81 m | 4.47 m x 2.81 m |
| Upper Level | Bedroom 3 | 3.25 m | 2.95 m | 3.25 m x 2.95 m |
Contact Us
Contact us for more information

Colleen A. Roenspies
Associate
(780) 431-5624
www.colleenroenspies.ca/
www.facebook.com/Colleen-Roenspies-The-Real-in-Realtor-100262066720579/
3018 Calgary Trail Nw
Edmonton, Alberta T6J 6V4
(780) 431-5600
(780) 431-5624










































