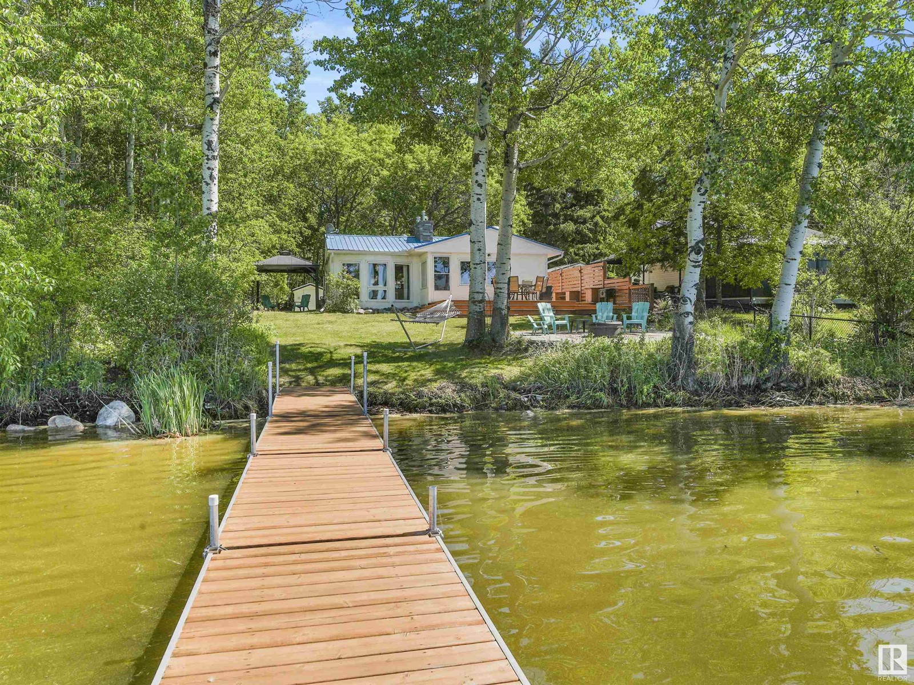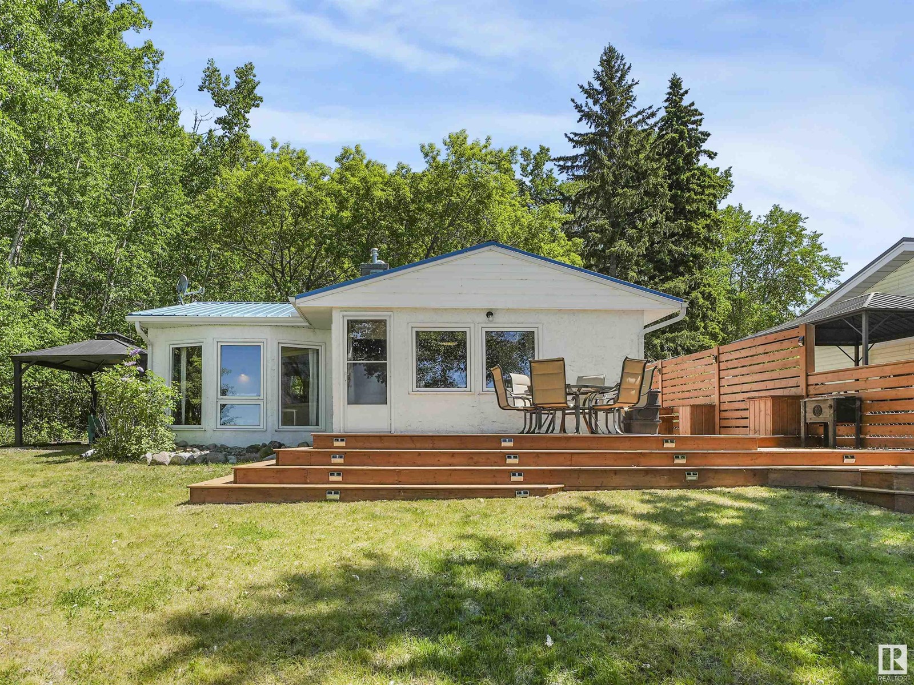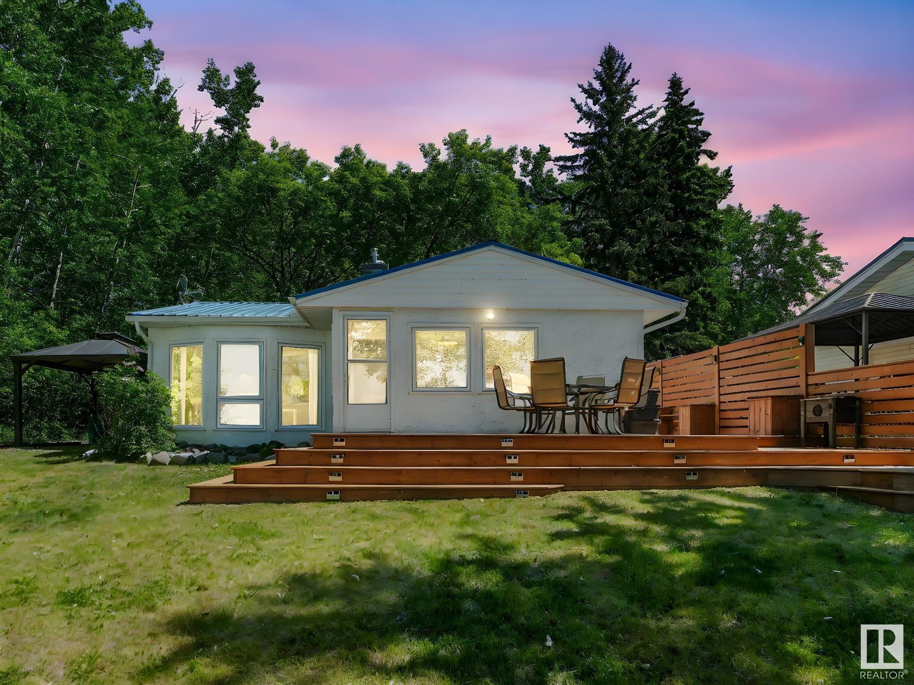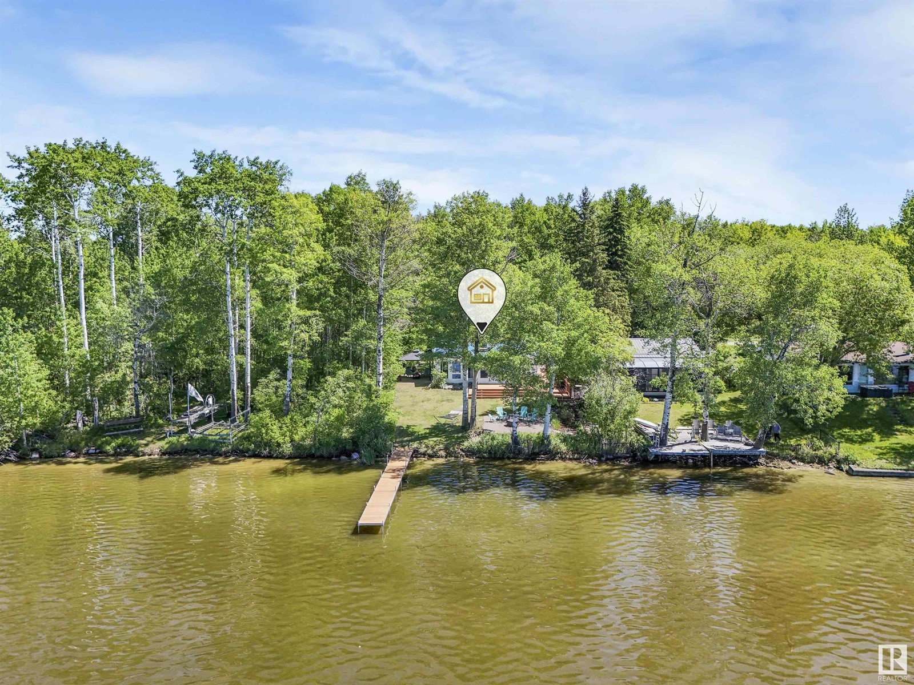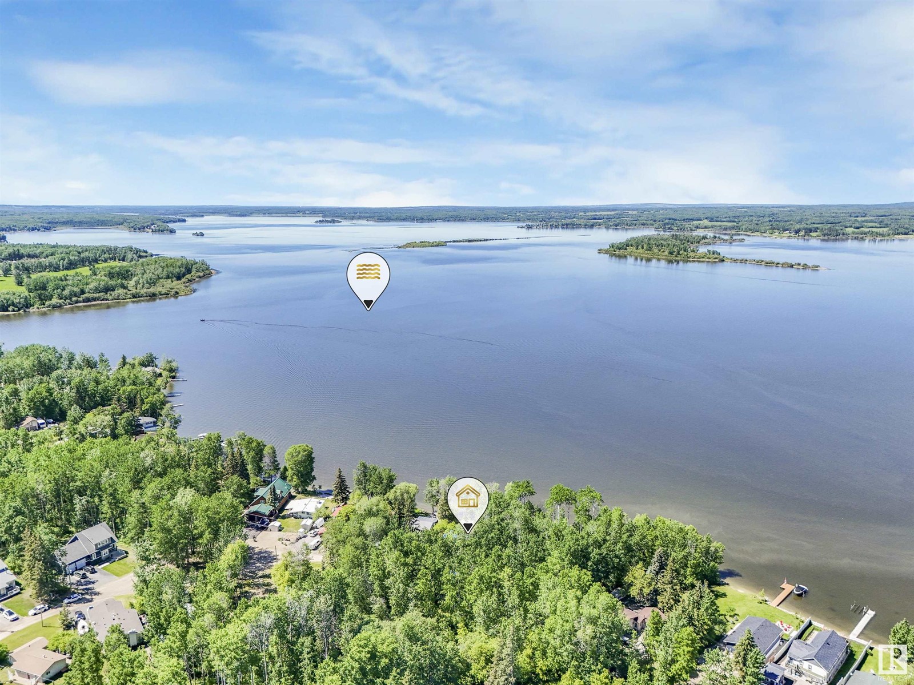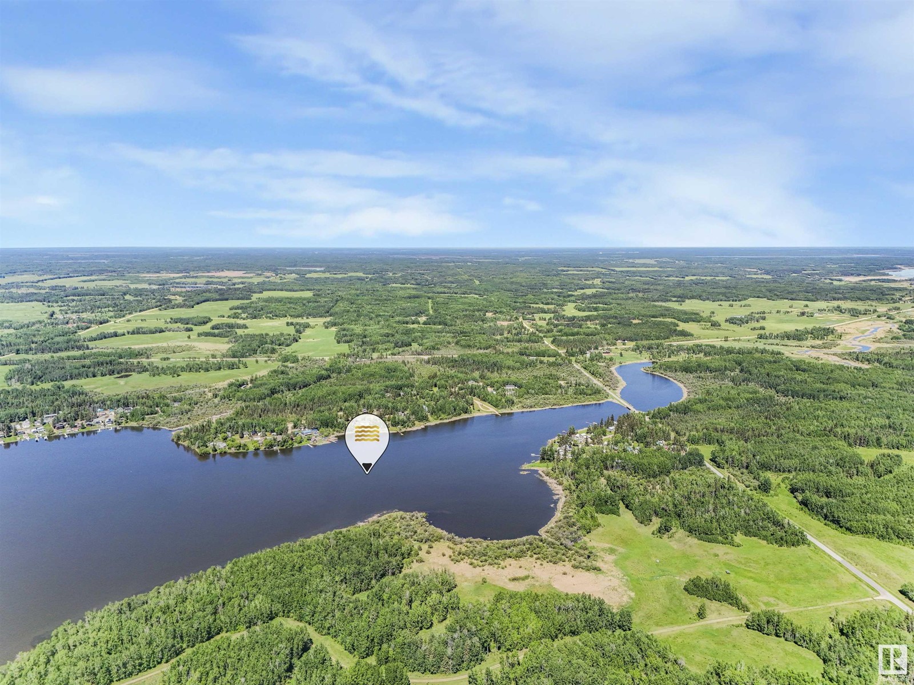13 Conifer Cr Rural Lac Ste. Anne County, Alberta T0E 1H0
$539,900
Just in time for summer! Escape to this turn-key, fully furnished waterfront cabin on Lake Isle in the peaceful community of Silver Sands. Fully renovated and move-in ready, this charming retreat offers 2 cozy bedrooms, a 4-piece bathroom, and a full kitchen with sleek stainless steel appliances. The dining and living areas boast stunning lake views, with a bay window and gas fireplace adding comfort and charm. Step outside to a spacious wrap-around deck, perfect for soaking in the serene surroundings. Enjoy lakeside evenings by the fire pit or on your private dock (included in the sale). A bunkhouse and outhouse provide extra space for guests, plus there’s a storage shed for all your gear. Also included is a large quonset that’s perfect for storing your boat and other recreational equipment. Just a 13-minute walk to the Silver Sands golf course, this getaway has everything you need for relaxed lakeside living. (id:61585)
Property Details
| MLS® Number | E4440281 |
| Property Type | Single Family |
| Neigbourhood | Silver Sands |
| Amenities Near By | Golf Course, Playground |
| Community Features | Lake Privileges |
| Features | See Remarks |
| Structure | Deck, Fire Pit |
| View Type | Lake View |
| Water Front Type | Waterfront On Lake |
Building
| Bathroom Total | 1 |
| Bedrooms Total | 2 |
| Appliances | Dishwasher, Dryer, Furniture, Refrigerator, Stove, Washer, Window Coverings |
| Architectural Style | Bungalow |
| Basement Type | None |
| Constructed Date | 1964 |
| Construction Style Attachment | Detached |
| Fireplace Fuel | Gas |
| Fireplace Present | Yes |
| Fireplace Type | Unknown |
| Heating Type | Forced Air |
| Stories Total | 1 |
| Size Interior | 823 Ft2 |
| Type | House |
Land
| Acreage | No |
| Land Amenities | Golf Course, Playground |
| Size Irregular | 0.18 |
| Size Total | 0.18 Ac |
| Size Total Text | 0.18 Ac |
| Surface Water | Lake |
Rooms
| Level | Type | Length | Width | Dimensions |
|---|---|---|---|---|
| Main Level | Living Room | 4.52 m | 4.16 m | 4.52 m x 4.16 m |
| Main Level | Dining Room | 2.14 m | 3.71 m | 2.14 m x 3.71 m |
| Main Level | Kitchen | 3.99 m | 3.62 m | 3.99 m x 3.62 m |
| Main Level | Primary Bedroom | 2.46 m | 3.05 m | 2.46 m x 3.05 m |
| Main Level | Bedroom 2 | 2.46 m | 2.44 m | 2.46 m x 2.44 m |
Contact Us
Contact us for more information

Jessie L. Mccracken
Associate
(844) 274-2914
www.jessiemccracken.com/
www.facebook.com/JessieMcCrackenYEGProRealty/
www.instagram.com/jessiemccracken_yeg_homes/
3400-10180 101 St Nw
Edmonton, Alberta T5J 3S4
(855) 623-6900
