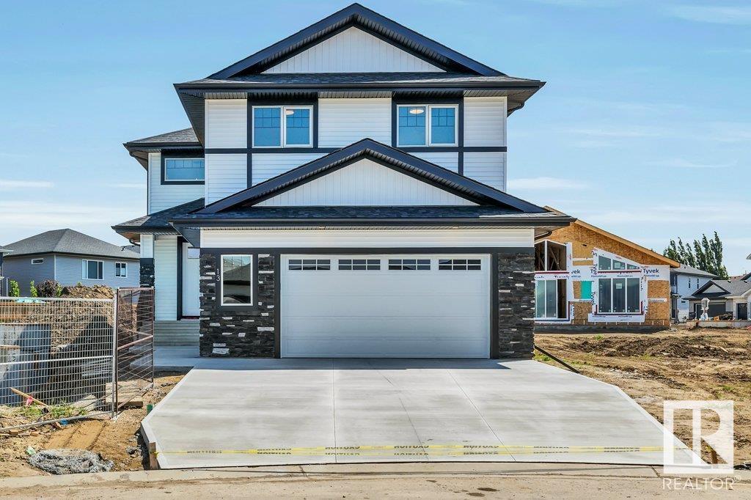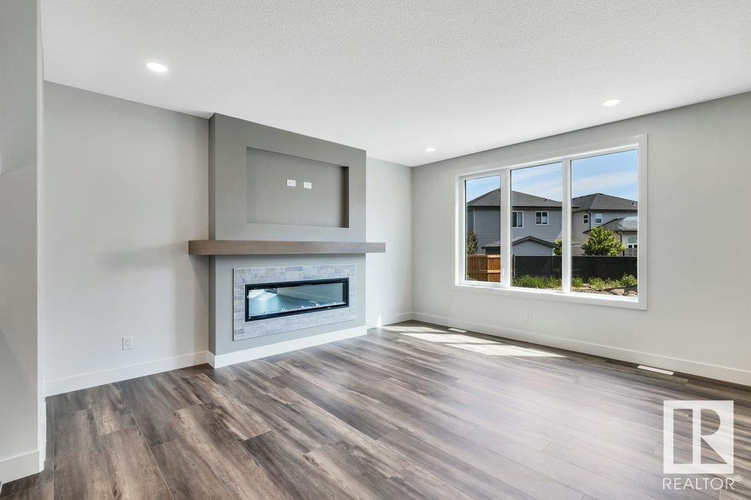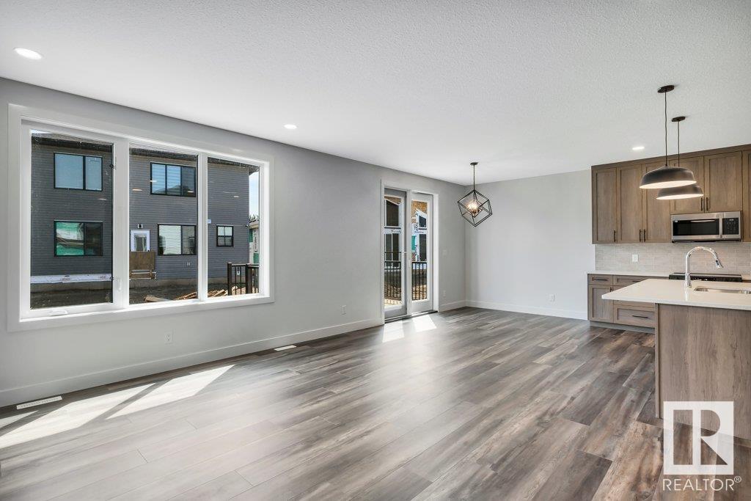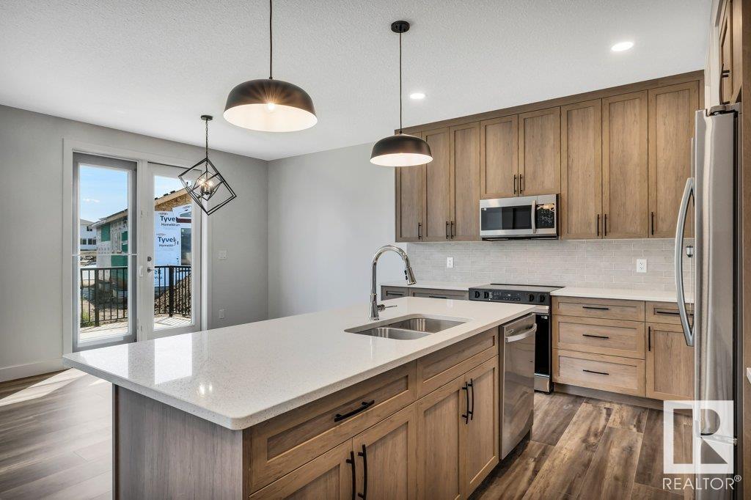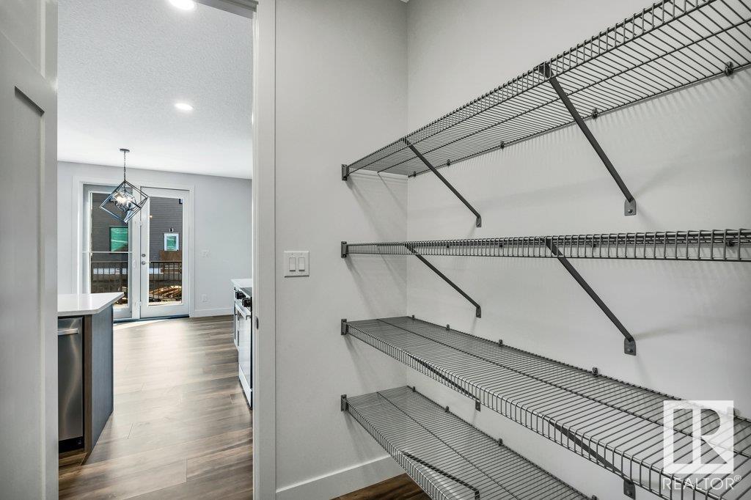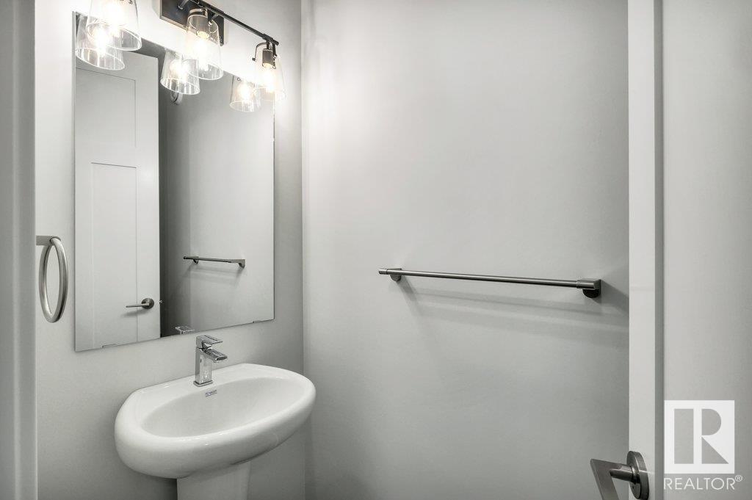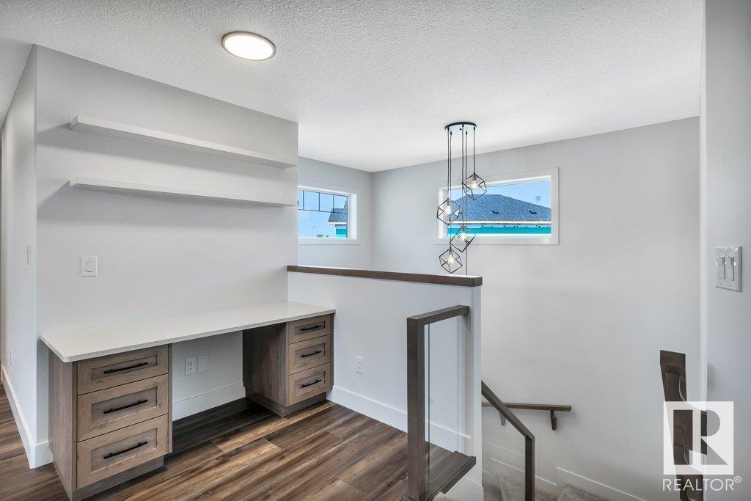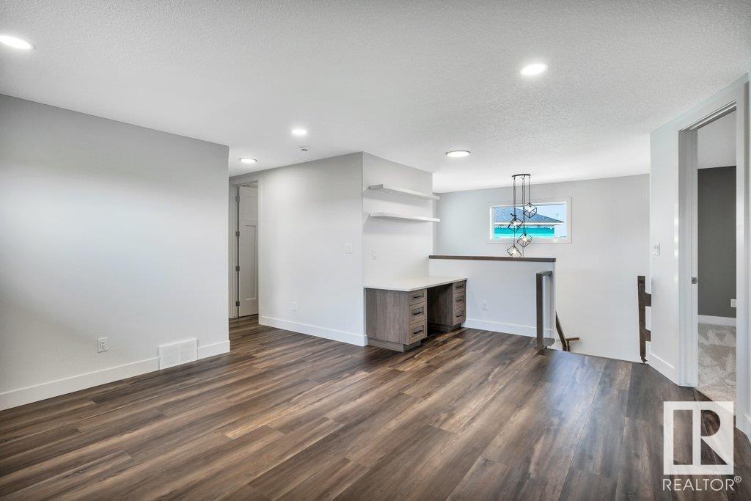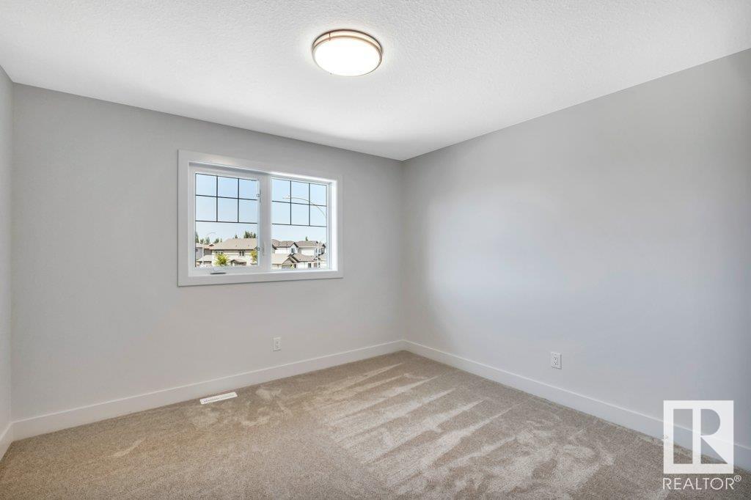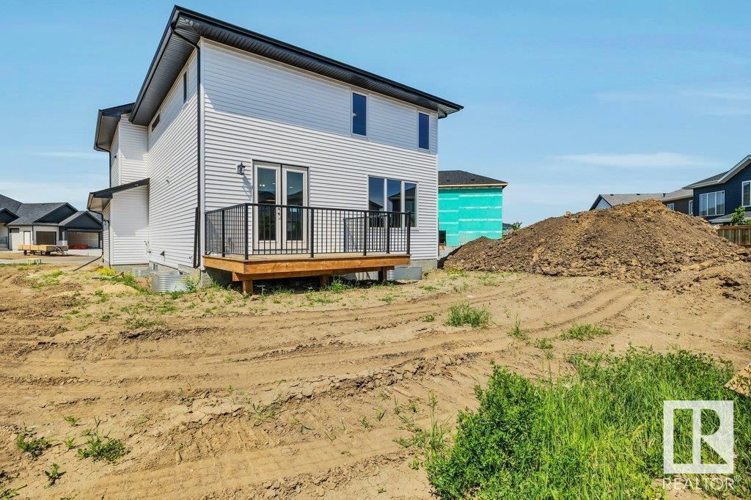13 Hillwood Tc Spruce Grove, Alberta T7X 0X4
$689,900
Welcome to this beautifully crafted home by Stonegate Developments, where quality and attention to detail shine throughout. From the grand front entrance, you’ll appreciate the elegant design and refined finishes. The open-concept main floor is perfect for entertaining, featuring a stylish kitchen with full-height cabinetry that leads to a deck with sleek aluminum railings. Glass panels on the staircase add a modern touch. Upstairs offers three spacious bedrooms, two bathrooms, a walk-in laundry room, and a large family room with a built-in desk—ideal for work or study. The luxurious primary suite includes a spa-inspired ensuite with a custom tiled shower. Additional highlights include quartz countertops, 8’ solid core doors, stainless steel appliances, a built-in electric fireplace, and luxury vinyl plank flooring throughout. Situated on a pie-shaped lot in a quiet cul-de-sac, this home also features a double attached garage with a floor drain and side entry. Comes with full Alberta New Home Warranty. (id:61585)
Property Details
| MLS® Number | E4441274 |
| Property Type | Single Family |
| Neigbourhood | Hilldowns |
| Amenities Near By | Golf Course, Playground, Public Transit, Schools, Shopping |
| Features | Cul-de-sac |
| Structure | Deck |
Building
| Bathroom Total | 3 |
| Bedrooms Total | 3 |
| Appliances | Dishwasher, Dryer, Garage Door Opener Remote(s), Garage Door Opener, Microwave Range Hood Combo, Refrigerator, Stove, Washer |
| Basement Development | Unfinished |
| Basement Type | Full (unfinished) |
| Constructed Date | 2025 |
| Construction Style Attachment | Detached |
| Fireplace Fuel | Electric |
| Fireplace Present | Yes |
| Fireplace Type | Unknown |
| Half Bath Total | 1 |
| Heating Type | Forced Air |
| Stories Total | 2 |
| Size Interior | 2,208 Ft2 |
| Type | House |
Parking
| Attached Garage | |
| Oversize |
Land
| Acreage | No |
| Land Amenities | Golf Course, Playground, Public Transit, Schools, Shopping |
| Size Irregular | 546.27 |
| Size Total | 546.27 M2 |
| Size Total Text | 546.27 M2 |
Rooms
| Level | Type | Length | Width | Dimensions |
|---|---|---|---|---|
| Main Level | Living Room | 5.05 m | 3.89 m | 5.05 m x 3.89 m |
| Main Level | Dining Room | 4.45 m | 2.58 m | 4.45 m x 2.58 m |
| Main Level | Kitchen | 4.46 m | 3.71 m | 4.46 m x 3.71 m |
| Main Level | Mud Room | 3.78 m | 1.56 m | 3.78 m x 1.56 m |
| Upper Level | Family Room | 5.97 m | 4.87 m | 5.97 m x 4.87 m |
| Upper Level | Primary Bedroom | 4.99 m | 4.24 m | 4.99 m x 4.24 m |
| Upper Level | Bedroom 2 | 4.04 m | 3.52 m | 4.04 m x 3.52 m |
| Upper Level | Bedroom 3 | 4.04 m | 3.35 m | 4.04 m x 3.35 m |
| Upper Level | Laundry Room | 2.13 1.74 |
Contact Us
Contact us for more information

David Morris Pickering
Associate
(780) 458-6619
9919 149 St Nw
Edmonton, Alberta T5P 1K7
(780) 760-6424
