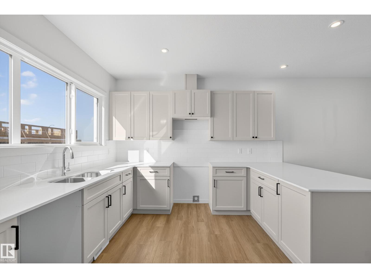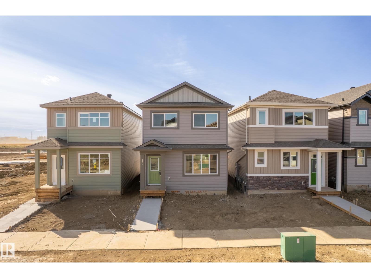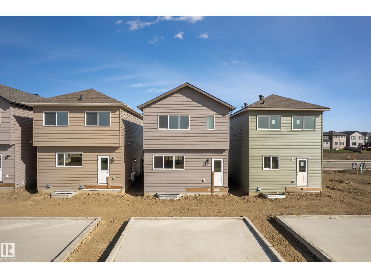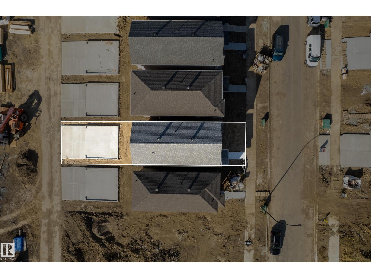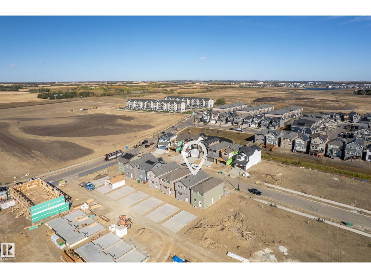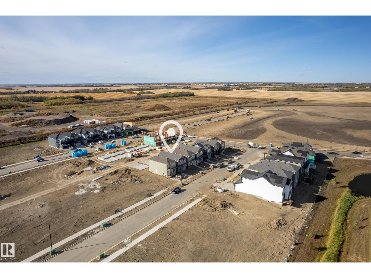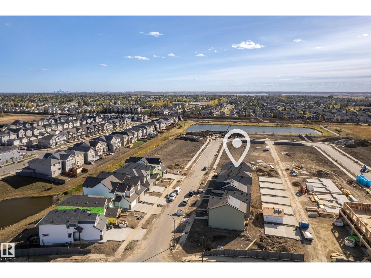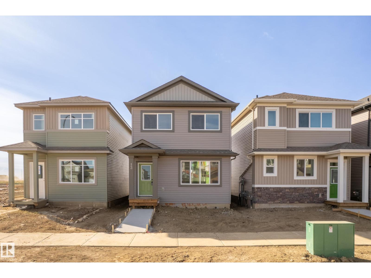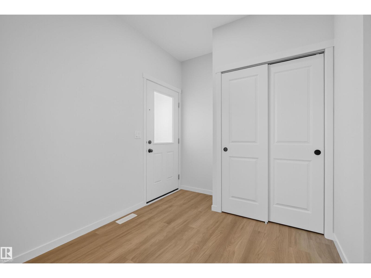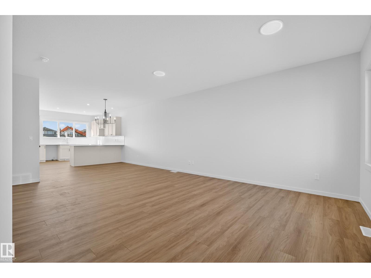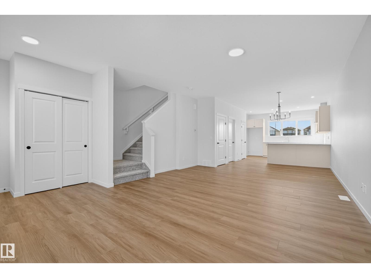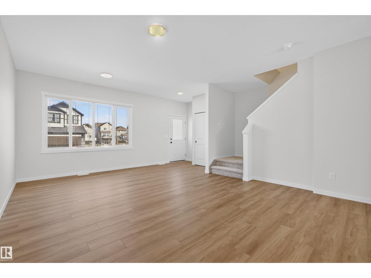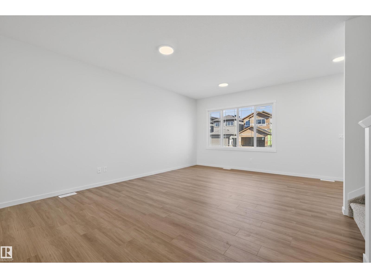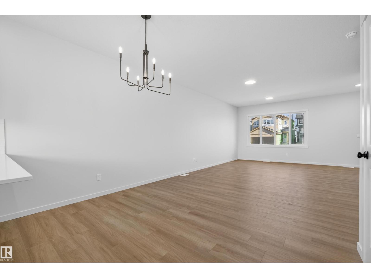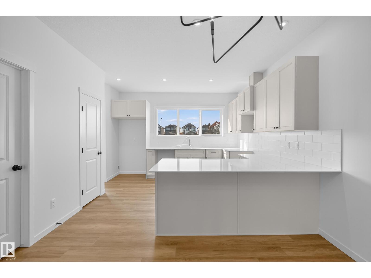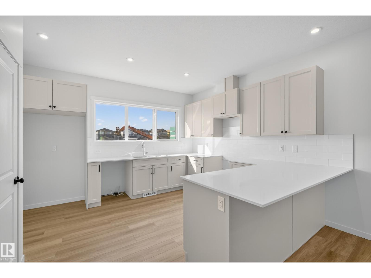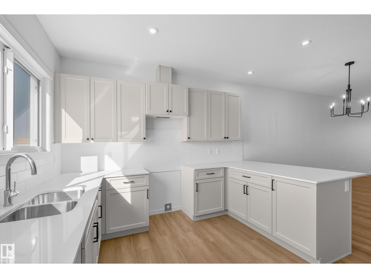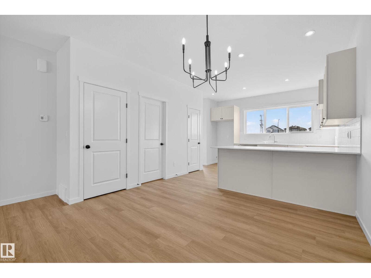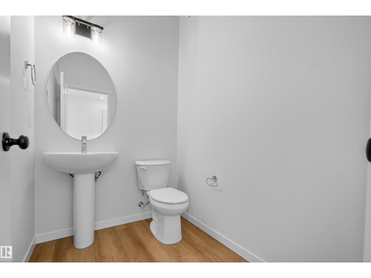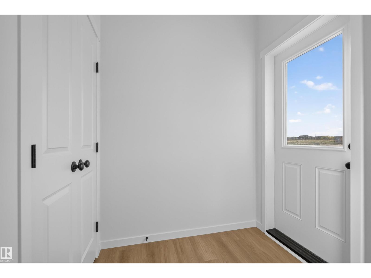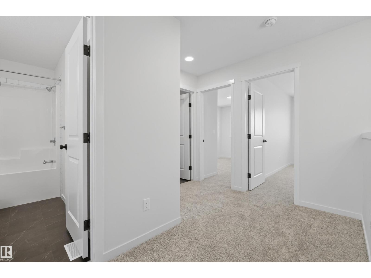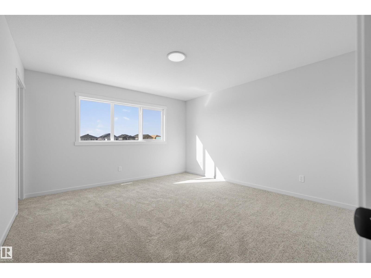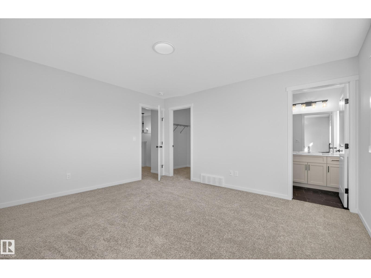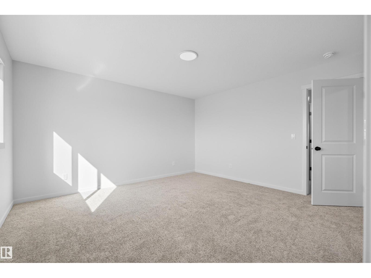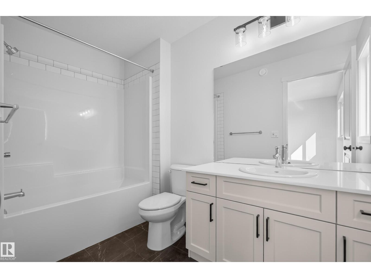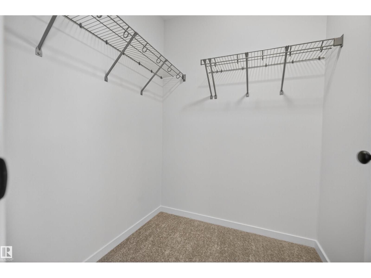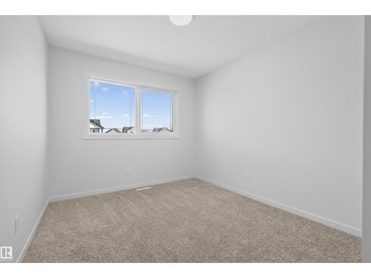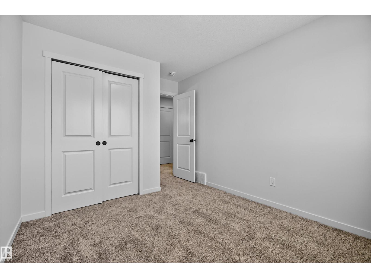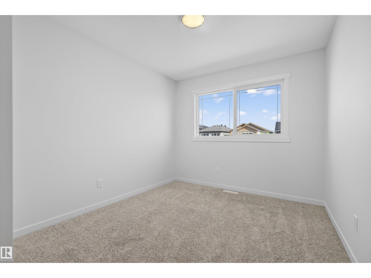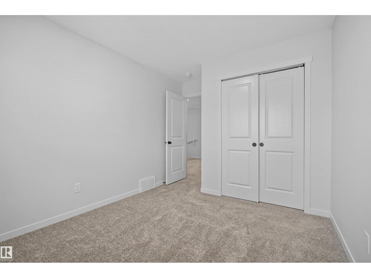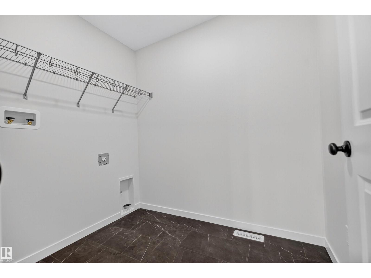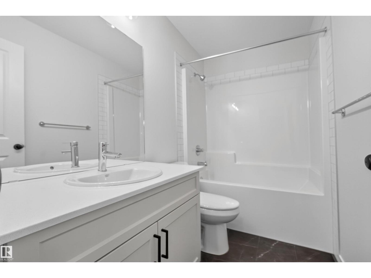3 Bedroom
3 Bathroom
1,642 ft2
Forced Air
$485,000
Welcome to Nouveau, St. Albert! This modern single-family home is designed with style and functionality in mind. The open-concept main floor features seamless flow between the living room, dining area, and kitchen—perfect for family living or entertaining. A separate side entrance adds excellent potential for future development. Upstairs, you’ll find three spacious bedrooms, including a bright primary suite, along with a convenient laundry room. Outside, enjoy a 20’x20’ parking pad, ready for your dream garage. Located in the vibrant community of Nouveau, this home is surrounded by parks, trails, schools, and all the amenities St. Albert has to offer. (id:63502)
Property Details
|
MLS® Number
|
E4460171 |
|
Property Type
|
Single Family |
|
Neigbourhood
|
North Ridge |
|
Amenities Near By
|
Schools, Shopping |
|
Features
|
Lane, No Animal Home, No Smoking Home |
|
Parking Space Total
|
2 |
Building
|
Bathroom Total
|
3 |
|
Bedrooms Total
|
3 |
|
Amenities
|
Ceiling - 9ft |
|
Basement Development
|
Unfinished |
|
Basement Type
|
Full (unfinished) |
|
Constructed Date
|
2025 |
|
Construction Style Attachment
|
Detached |
|
Half Bath Total
|
1 |
|
Heating Type
|
Forced Air |
|
Stories Total
|
2 |
|
Size Interior
|
1,642 Ft2 |
|
Type
|
House |
Parking
Land
|
Acreage
|
No |
|
Land Amenities
|
Schools, Shopping |
Rooms
| Level |
Type |
Length |
Width |
Dimensions |
|
Main Level |
Living Room |
5.04 m |
6.26 m |
5.04 m x 6.26 m |
|
Main Level |
Dining Room |
3.61 m |
2.25 m |
3.61 m x 2.25 m |
|
Main Level |
Kitchen |
4.19 m |
3.52 m |
4.19 m x 3.52 m |
|
Upper Level |
Primary Bedroom |
3.96 m |
4.27 m |
3.96 m x 4.27 m |
|
Upper Level |
Bedroom 2 |
2.83 m |
3.91 m |
2.83 m x 3.91 m |
|
Upper Level |
Bedroom 3 |
2.84 m |
3.91 m |
2.84 m x 3.91 m |
