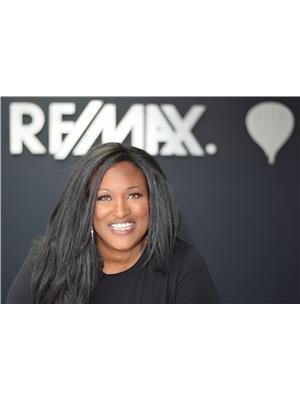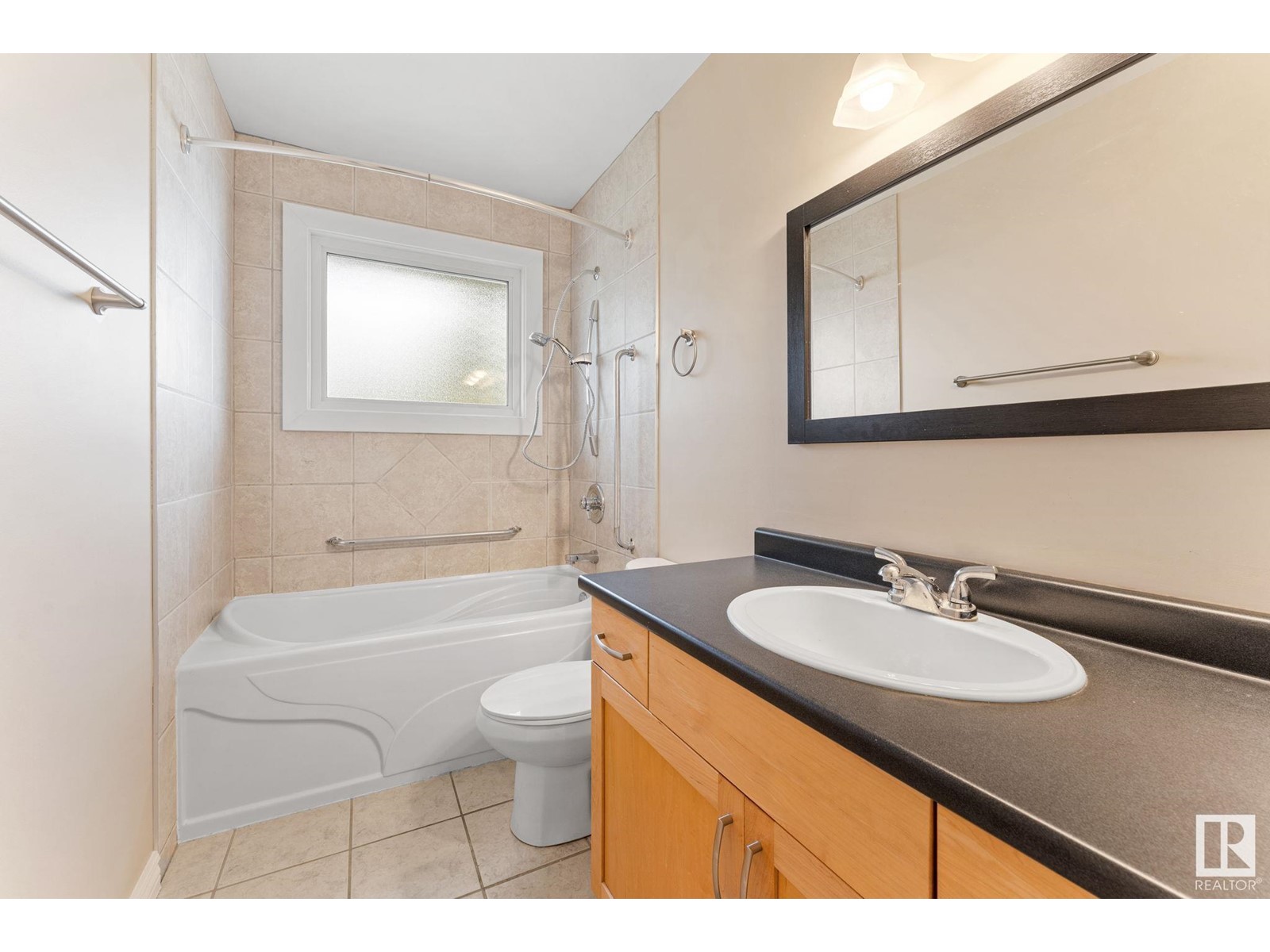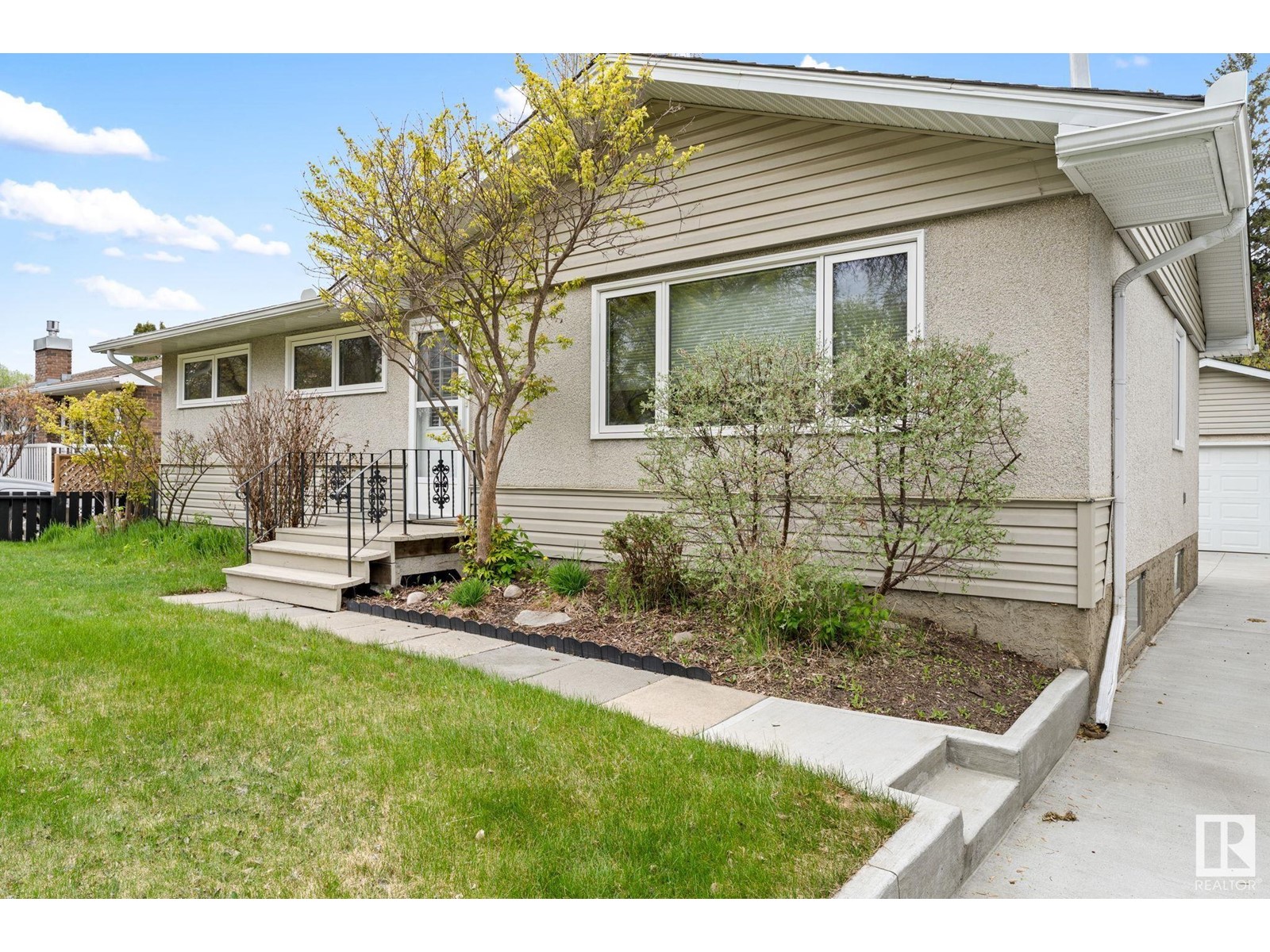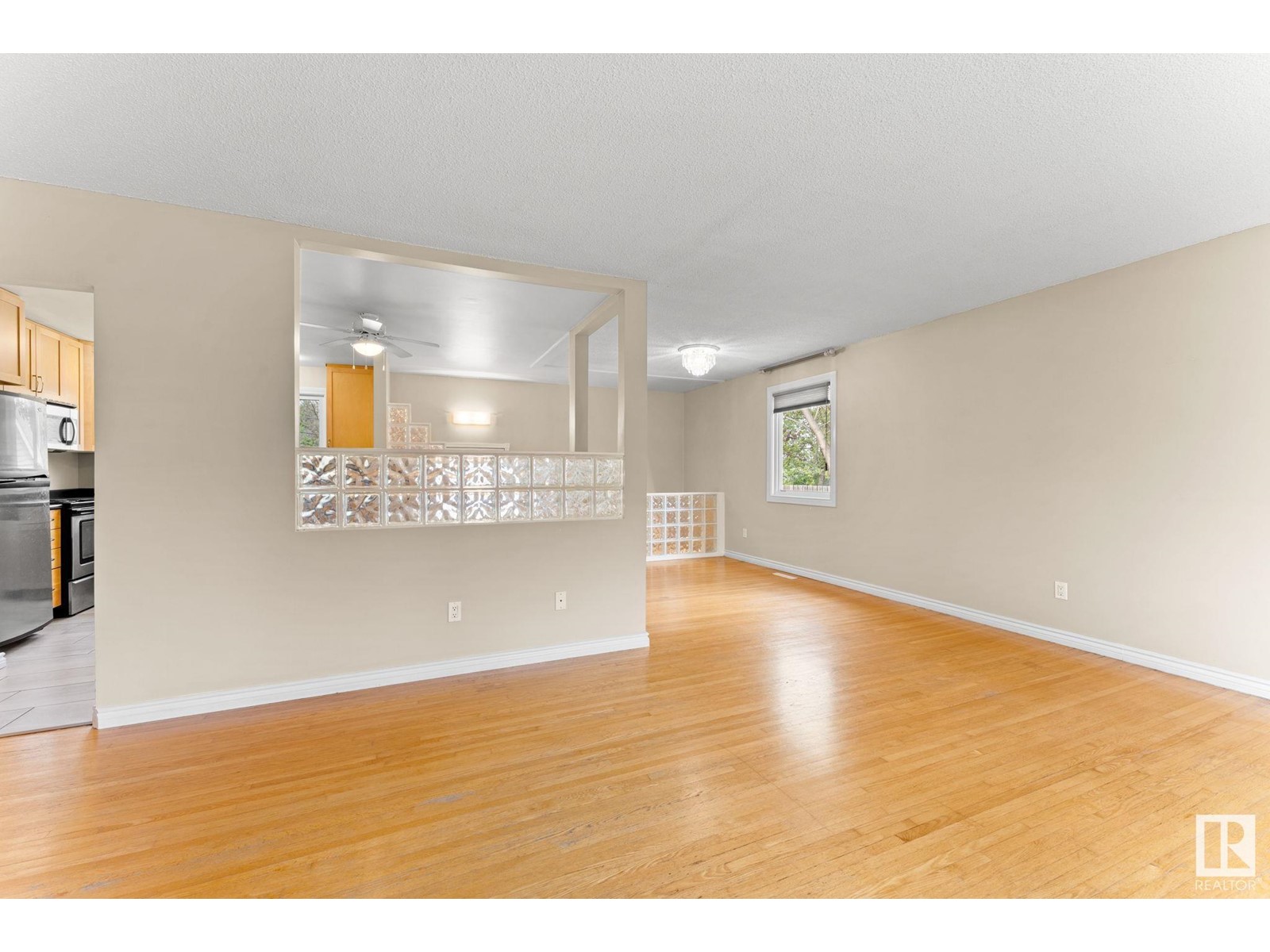13 Swallow Cr Nw St. Albert, Alberta T8N 0K6
$517,900
Nestled in a quiet cul-de-sac in a mature St. Albert neighbourhood, this beautifully renovated bungalow blends timeless charm with modern updates. Featuring 3 bedrooms up and 2 down, 2 full bathrooms, and a fully finished basement with a cozy gas fireplace, this home is ideal for families seeking space and comfort. The oversized heated double garage includes built-in workbenches, perfect for any hobbyist. Recent upgrades include a brand-new roof, windows, and concrete driveway (2025), plus sewer line scoped and cleaned (2024). Enjoy newer appliances, a sun-filled skylight, and a spacious yard with mature trees. Walking distance to parks and top-rated schools, this home offers both luxury and lifestyle in one of St. Albert’s most established communities. (id:61585)
Open House
This property has open houses!
2:00 pm
Ends at:4:00 pm
Property Details
| MLS® Number | E4435567 |
| Property Type | Single Family |
| Neigbourhood | Sturgeon Heights |
| Amenities Near By | Public Transit, Schools |
| Community Features | Public Swimming Pool |
| Features | Cul-de-sac, Treed, Flat Site, No Animal Home, No Smoking Home |
| Parking Space Total | 6 |
Building
| Bathroom Total | 2 |
| Bedrooms Total | 5 |
| Appliances | Dishwasher, Dryer, Fan, Garage Door Opener Remote(s), Garage Door Opener, Microwave Range Hood Combo, Refrigerator, Stove, Central Vacuum, Washer, Window Coverings |
| Architectural Style | Bungalow |
| Basement Development | Finished |
| Basement Type | Full (finished) |
| Constructed Date | 1962 |
| Construction Style Attachment | Detached |
| Fireplace Fuel | Gas |
| Fireplace Present | Yes |
| Fireplace Type | Corner |
| Heating Type | Forced Air |
| Stories Total | 1 |
| Size Interior | 1,070 Ft2 |
| Type | House |
Parking
| Detached Garage | |
| Heated Garage | |
| Oversize |
Land
| Acreage | No |
| Fence Type | Fence |
| Land Amenities | Public Transit, Schools |
| Size Irregular | 612 |
| Size Total | 612 M2 |
| Size Total Text | 612 M2 |
Rooms
| Level | Type | Length | Width | Dimensions |
|---|---|---|---|---|
| Basement | Family Room | 3.62 m | 7.49 m | 3.62 m x 7.49 m |
| Basement | Bedroom 4 | 3.62 m | 4.03 m | 3.62 m x 4.03 m |
| Basement | Bedroom 5 | 3.64 m | 2.85 m | 3.64 m x 2.85 m |
| Main Level | Dining Room | 2.81 m | 1.74 m | 2.81 m x 1.74 m |
| Main Level | Kitchen | 3.98 m | 2.85 m | 3.98 m x 2.85 m |
| Main Level | Primary Bedroom | 3.68 m | 2.96 m | 3.68 m x 2.96 m |
| Main Level | Bedroom 2 | 2.94 m | 2.96 m | 2.94 m x 2.96 m |
| Main Level | Bedroom 3 | 3.68 m | 2.51 m | 3.68 m x 2.51 m |
Contact Us
Contact us for more information

Bonni R. Pinder
Associate
(780) 458-6619
www.homegirls.ca/
www.facebook.com/bonni.pinder
12 Hebert Rd
St Albert, Alberta T8N 5T8
(780) 458-8300
(780) 458-6619

Shauna J. Florence
Associate
(780) 458-6619
www.homegirls.ca/
12 Hebert Rd
St Albert, Alberta T8N 5T8
(780) 458-8300
(780) 458-6619











































