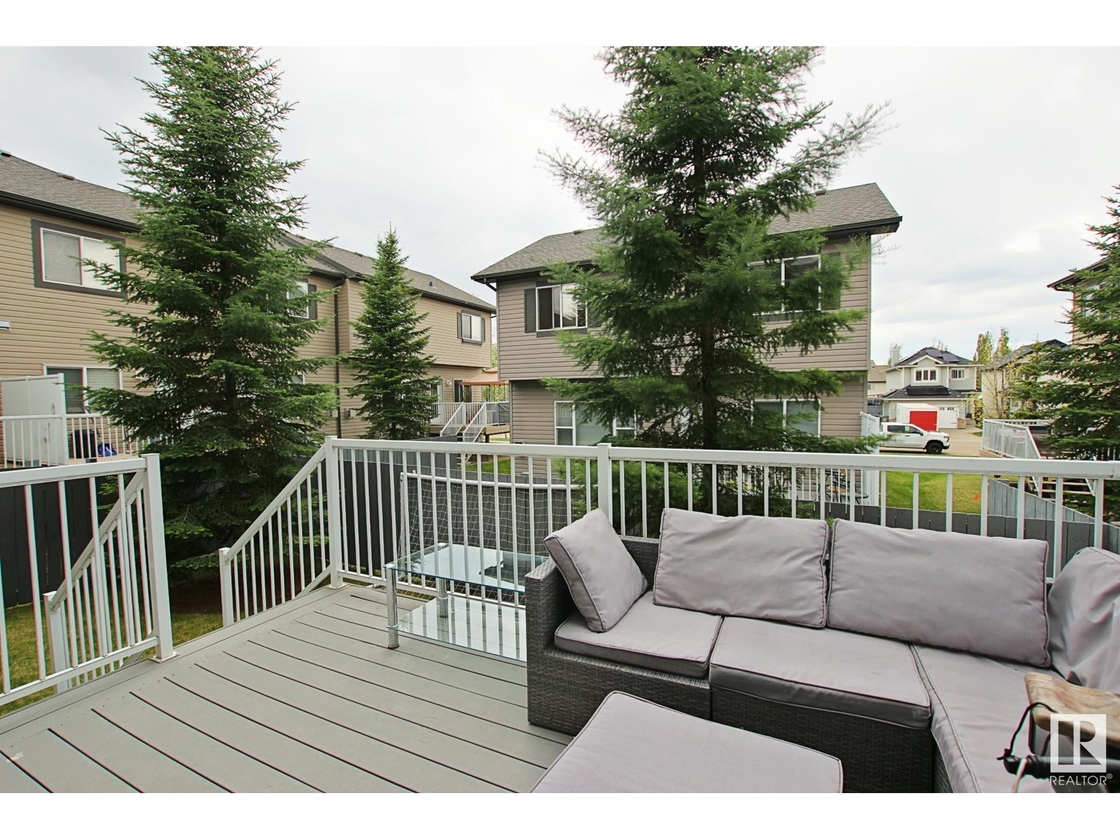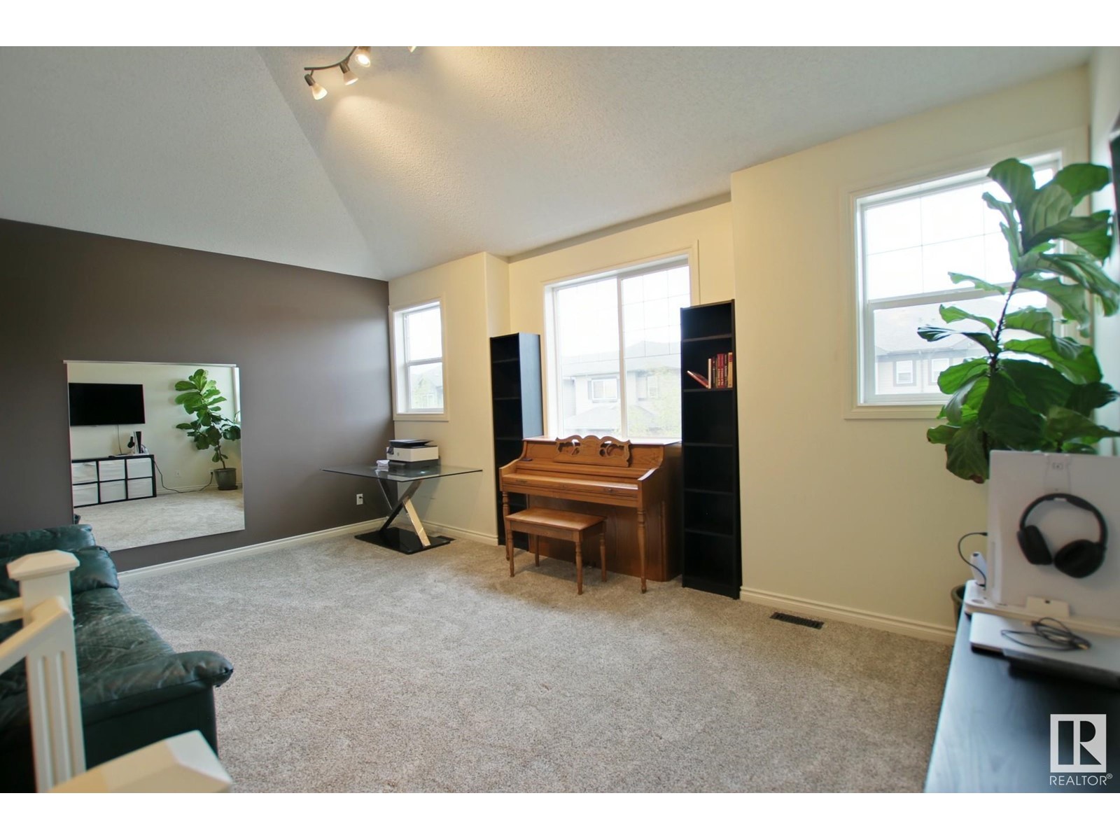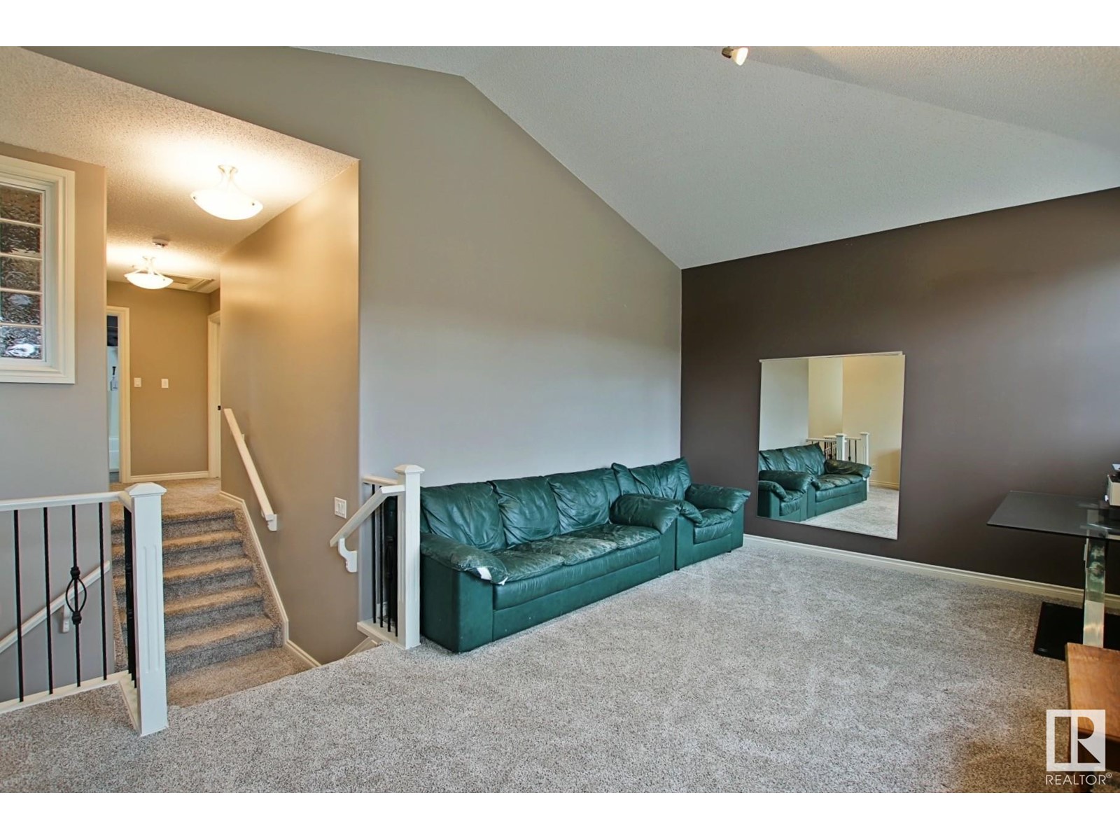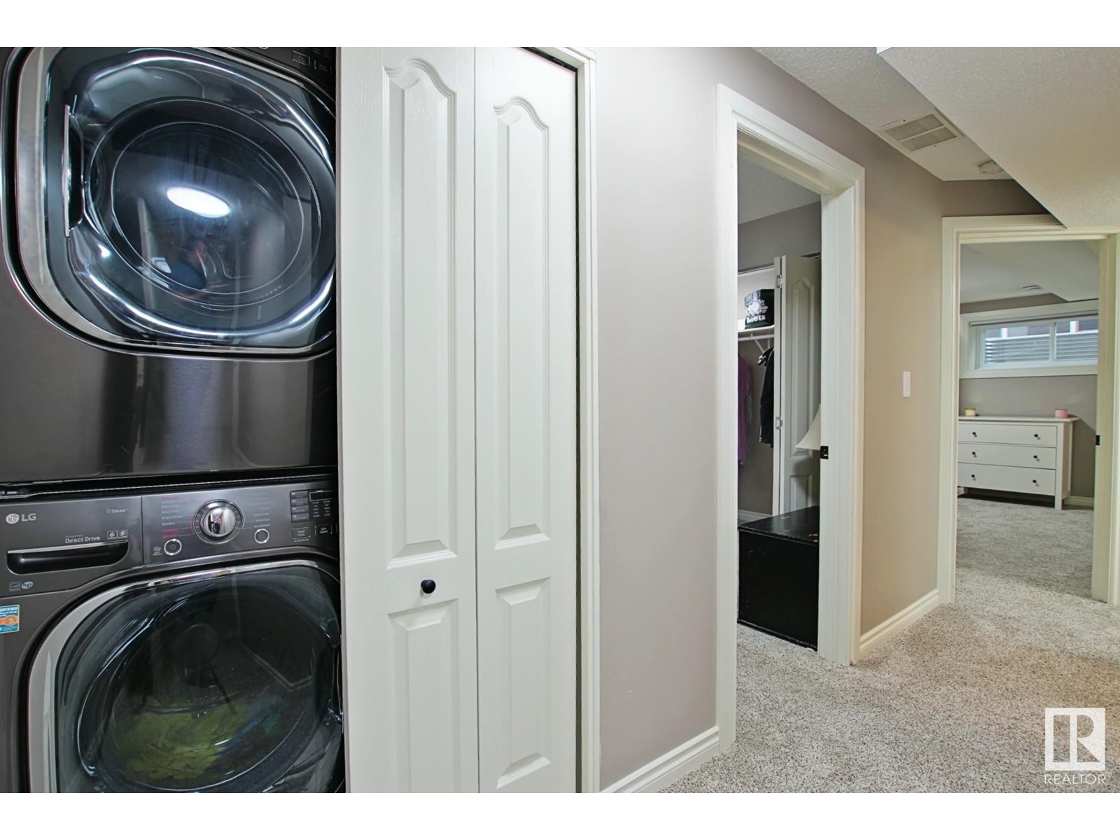#130 89 Rue Monette Beaumont, Alberta T4X 1T7
$419,900Maintenance, Exterior Maintenance, Landscaping, Property Management
$461.37 Monthly
Maintenance, Exterior Maintenance, Landscaping, Property Management
$461.37 MonthlyA rare find is now for sale in Beaumont and it's a beauty. This detached condominium gives you the best of both worlds with a large beautiful two story home completely detached with no common walls located in a complex so you also get the turn key lifestyle of a condo. This unique 1825sqft, 5 bdrm home comes with a double attached garage, open floorplan, 9' ceilings custom kitchen, upgraded countertops and plank flooring on the main. If you love kitchens get ready for your heart to skip a beat. This custom kitchen has tons of storage, waterfall counter tops and upgraded appliances. Upstairs the massive bonus room will definitely bring a smile to any buyer's face. 3 Large bedrooms including the master that has enough space for a full bedroom set and has a great master bath. Basement is fully finished with 2 additional bedrooms and a European 3 piece bath. Home shows with great pride of ownership and has been upgraded from toilets to insulation, all hardware in the home plus premium carpets. (id:61585)
Property Details
| MLS® Number | E4438023 |
| Property Type | Single Family |
| Neigbourhood | Montalet |
| Amenities Near By | Golf Course, Shopping |
| Features | No Animal Home, No Smoking Home |
| Structure | Deck |
Building
| Bathroom Total | 4 |
| Bedrooms Total | 5 |
| Amenities | Ceiling - 9ft |
| Appliances | Dishwasher, Dryer, Microwave Range Hood Combo, Refrigerator, Stove, Washer, Window Coverings |
| Basement Development | Finished |
| Basement Type | Full (finished) |
| Constructed Date | 2007 |
| Half Bath Total | 1 |
| Heating Type | Forced Air |
| Stories Total | 2 |
| Size Interior | 1,826 Ft2 |
| Type | House |
Parking
| Attached Garage |
Land
| Acreage | No |
| Land Amenities | Golf Course, Shopping |
| Size Irregular | 308.07 |
| Size Total | 308.07 M2 |
| Size Total Text | 308.07 M2 |
Rooms
| Level | Type | Length | Width | Dimensions |
|---|---|---|---|---|
| Basement | Bedroom 4 | Measurements not available | ||
| Basement | Bedroom 5 | Measurements not available | ||
| Main Level | Living Room | Measurements not available | ||
| Main Level | Dining Room | Measurements not available | ||
| Main Level | Kitchen | Measurements not available | ||
| Upper Level | Primary Bedroom | Measurements not available | ||
| Upper Level | Bedroom 2 | Measurements not available | ||
| Upper Level | Bedroom 3 | Measurements not available | ||
| Upper Level | Bonus Room | Measurements not available |
Contact Us
Contact us for more information

Nathan P. Clark
Associate
(780) 436-9902
312 Saddleback Rd
Edmonton, Alberta T6J 4R7
(780) 434-4700
(780) 436-9902





































