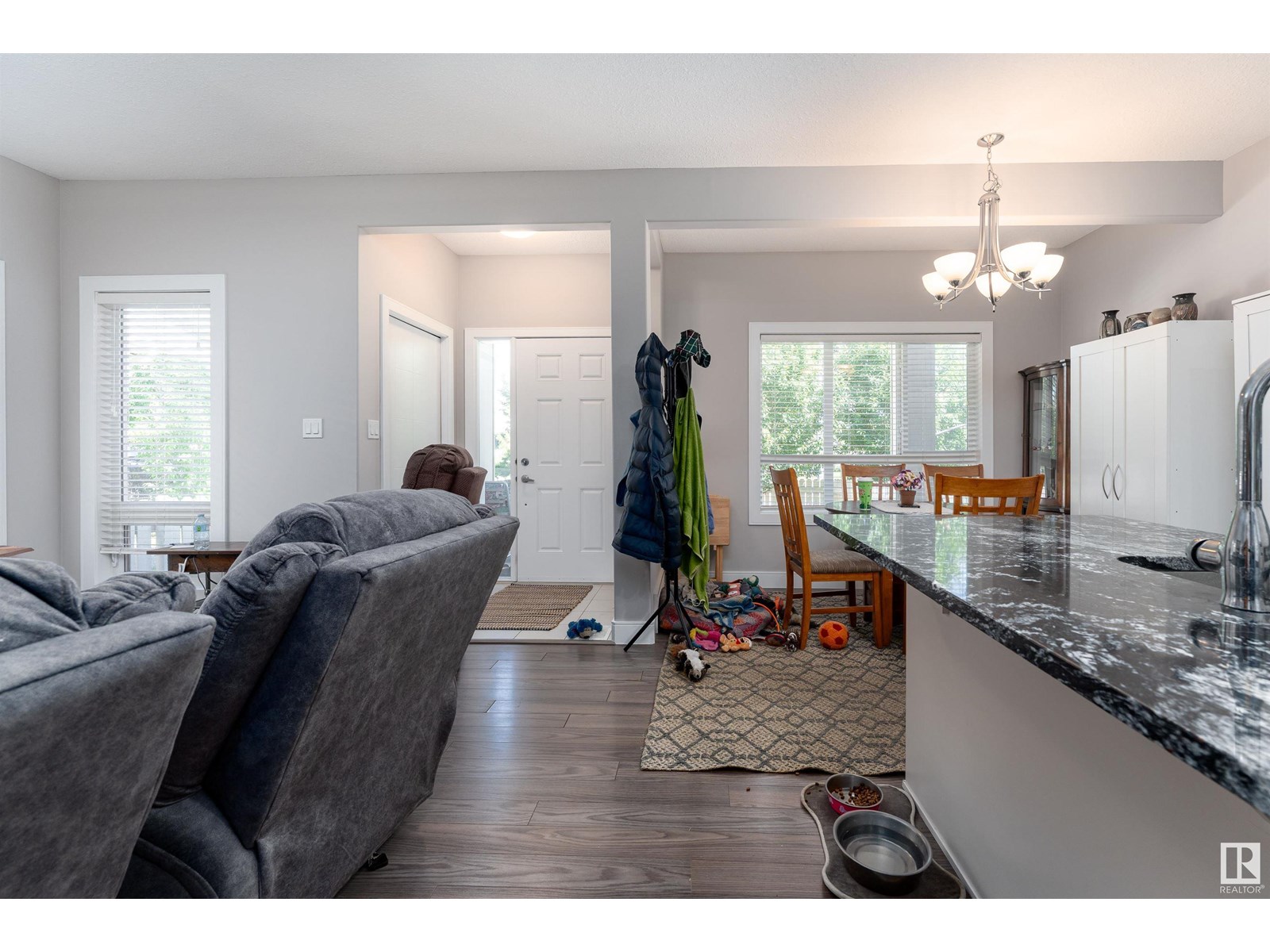13013 132 Av Nw Edmonton, Alberta T5L 3R2
$310,000Maintenance, Exterior Maintenance, Insurance, Property Management, Other, See Remarks
$456.44 Monthly
Maintenance, Exterior Maintenance, Insurance, Property Management, Other, See Remarks
$456.44 MonthlyWelcome to this well-designed 1,388 sq ft half duplex condo in Athlone! This two-storey home features a cozy living room with an electric fireplace, a spacious dining area, and a beautifully laid-out kitchen with plenty of counters and cabinets, a center island with double sinks, and stainless steel appliances. A mudroom and a 2-piece bathroom complete the main floor. Upstairs, you’ll find a generous primary bedroom with a walk-in closet and a 5-piece ensuite, two additional bedrooms, a 4-piece bathroom, and a convenient upper-level laundry room. With a double attached garage and easy access to major roadways, schools, and everyday amenities, this home is a perfect blend of comfort and convenience. (id:61585)
Property Details
| MLS® Number | E4448319 |
| Property Type | Single Family |
| Neigbourhood | Athlone |
| Amenities Near By | Golf Course, Playground, Public Transit, Schools, Shopping |
| Features | Lane |
| Parking Space Total | 4 |
| Structure | Porch |
Building
| Bathroom Total | 3 |
| Bedrooms Total | 3 |
| Amenities | Ceiling - 9ft |
| Appliances | Dishwasher, Dryer, Garage Door Opener Remote(s), Microwave Range Hood Combo, Refrigerator, Stove, Washer, Window Coverings |
| Basement Development | Unfinished |
| Basement Type | Full (unfinished) |
| Constructed Date | 2015 |
| Construction Style Attachment | Semi-detached |
| Cooling Type | Central Air Conditioning |
| Fireplace Fuel | Electric |
| Fireplace Present | Yes |
| Fireplace Type | Insert |
| Half Bath Total | 1 |
| Heating Type | Forced Air |
| Stories Total | 2 |
| Size Interior | 1,388 Ft2 |
| Type | Duplex |
Parking
| Attached Garage |
Land
| Acreage | No |
| Fence Type | Fence |
| Land Amenities | Golf Course, Playground, Public Transit, Schools, Shopping |
| Size Irregular | 243.99 |
| Size Total | 243.99 M2 |
| Size Total Text | 243.99 M2 |
Rooms
| Level | Type | Length | Width | Dimensions |
|---|---|---|---|---|
| Basement | Storage | 7.25 m | 6.45 m | 7.25 m x 6.45 m |
| Main Level | Living Room | 4.13 m | 4.21 m | 4.13 m x 4.21 m |
| Main Level | Dining Room | 2.67 m | 3.3 m | 2.67 m x 3.3 m |
| Main Level | Kitchen | 3.12 m | 2.51 m | 3.12 m x 2.51 m |
| Main Level | Mud Room | 1.68 m | 1.21 m | 1.68 m x 1.21 m |
| Upper Level | Primary Bedroom | 4.4 m | 3.53 m | 4.4 m x 3.53 m |
| Upper Level | Bedroom 2 | 3.68 m | 2.74 m | 3.68 m x 2.74 m |
| Upper Level | Bedroom 3 | 3.68 m | 3.27 m | 3.68 m x 3.27 m |
| Upper Level | Laundry Room | 1.53 m | 0.83 m | 1.53 m x 0.83 m |
Contact Us
Contact us for more information
David Chmiel
Associate
1400-10665 Jasper Ave Nw
Edmonton, Alberta T5J 3S9
(403) 262-7653






























