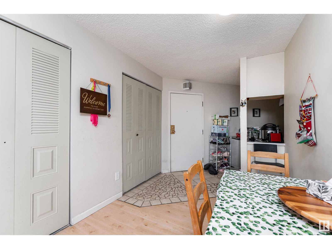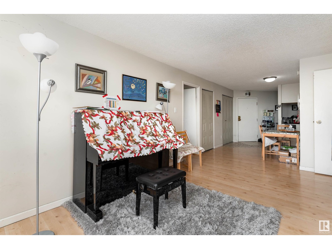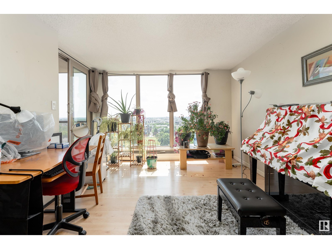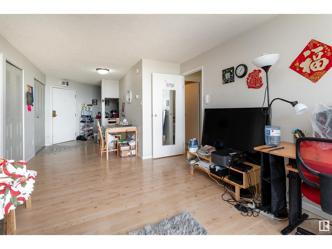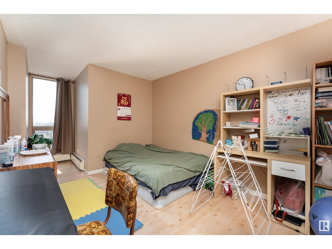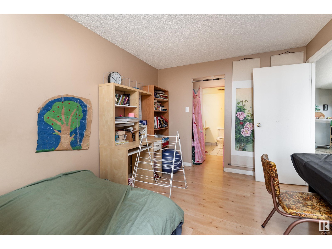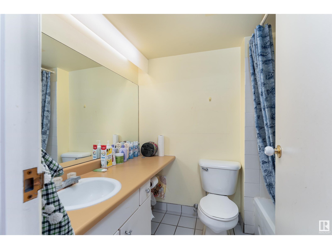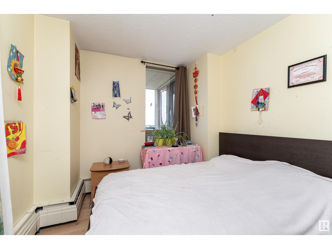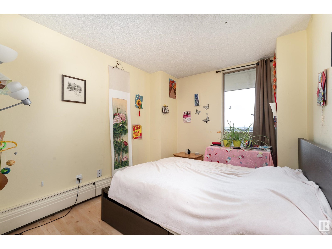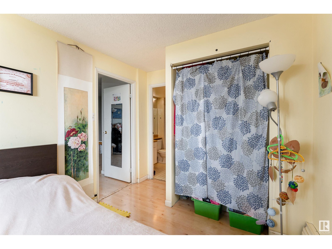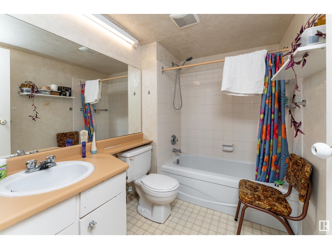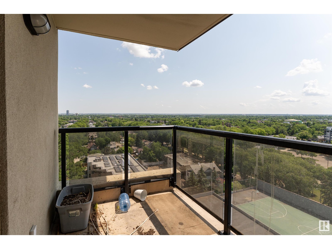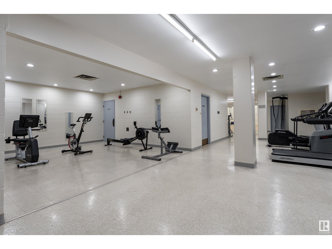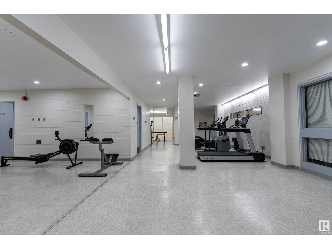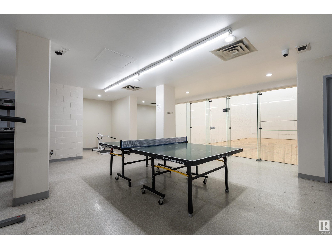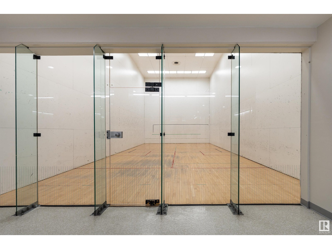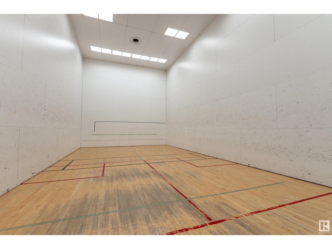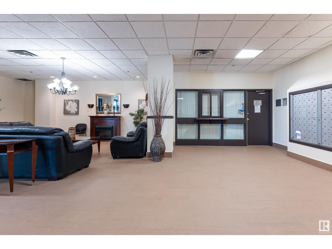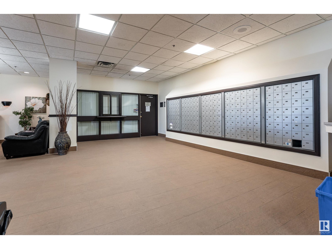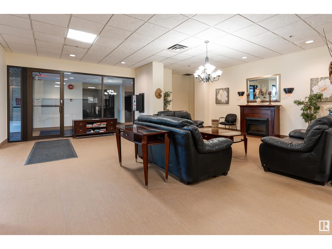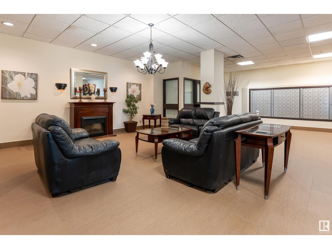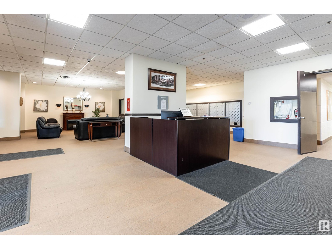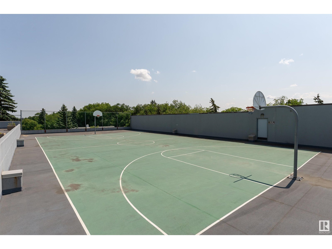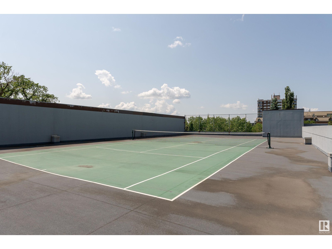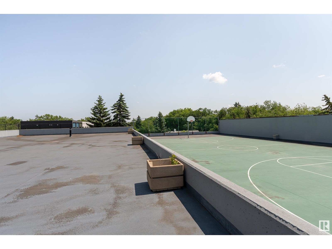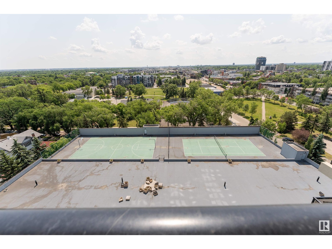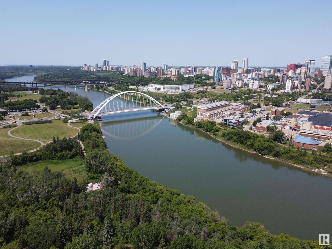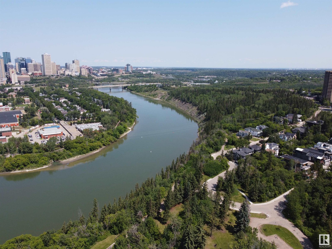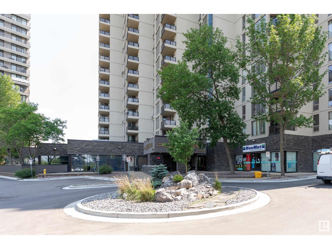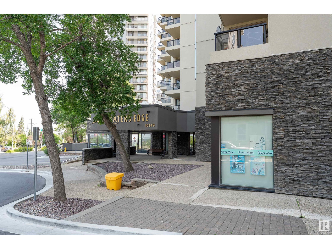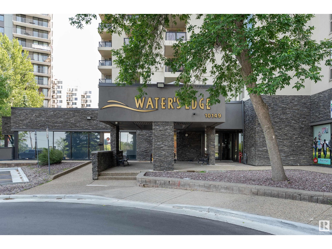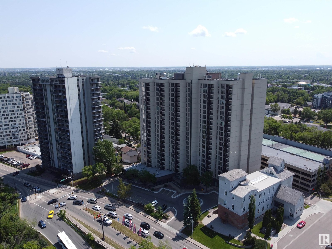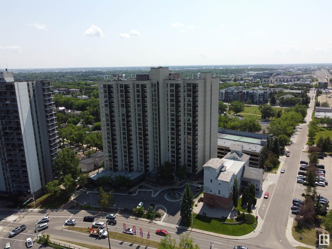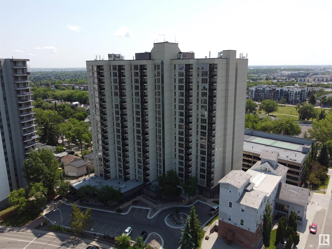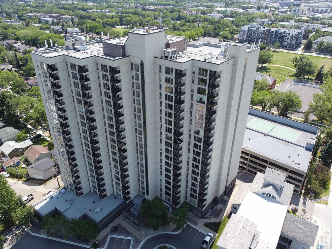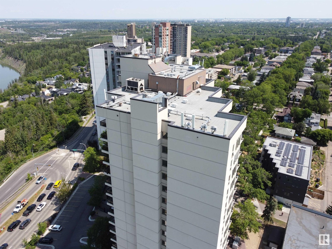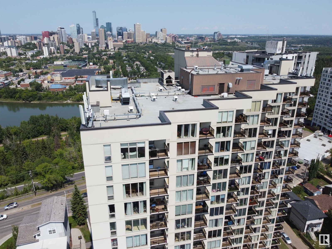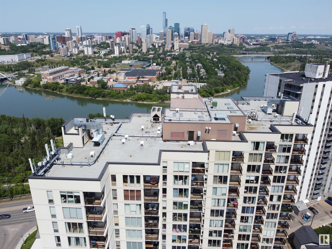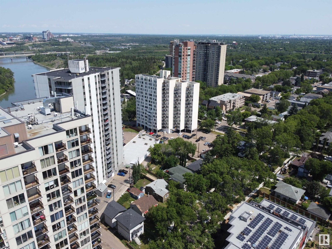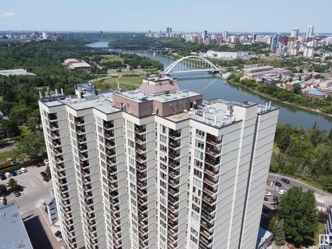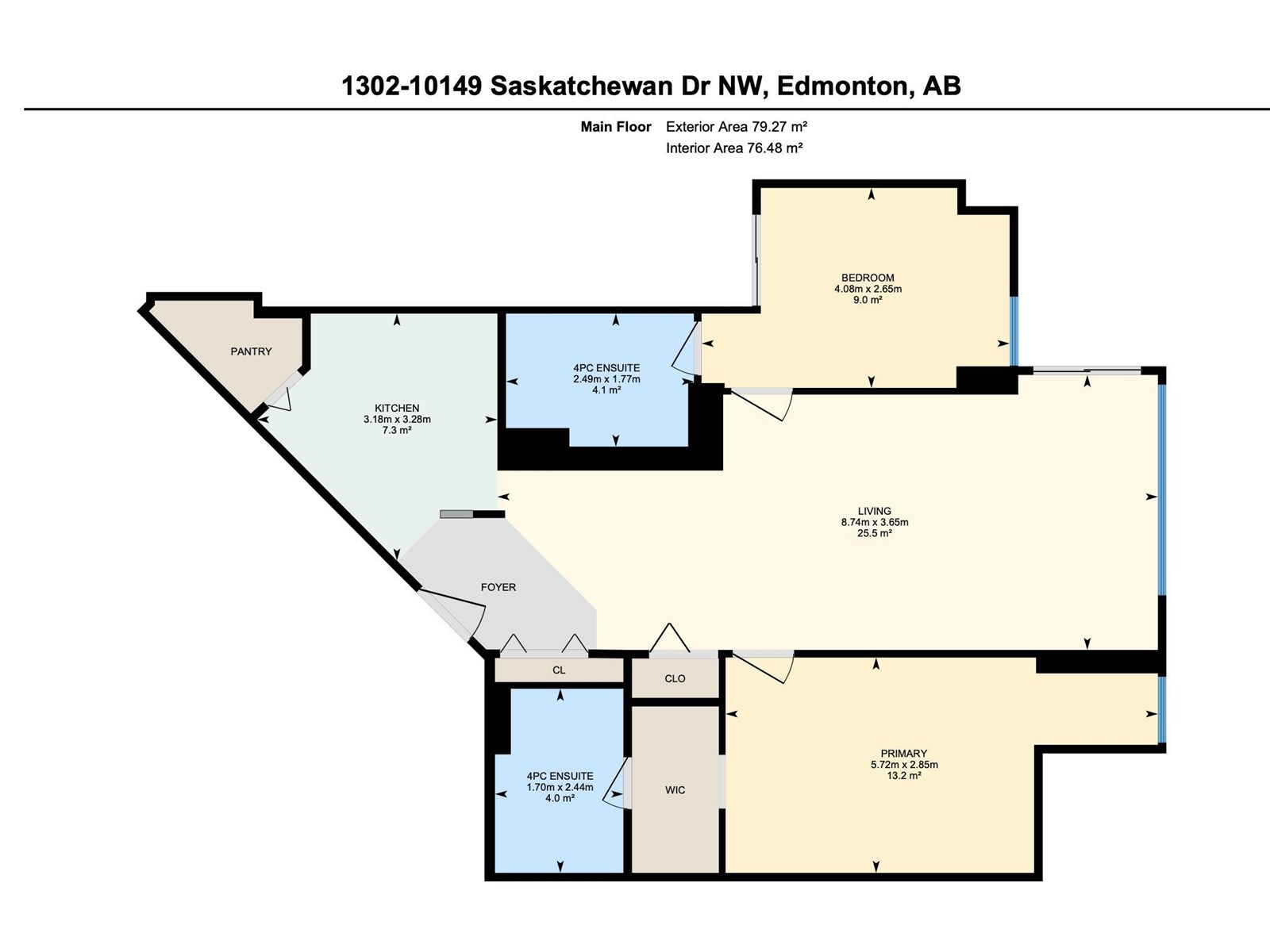#1302 10149 Saskatchewan Dr Nw Edmonton, Alberta T6E 6B6
$190,000Maintenance, Caretaker, Exterior Maintenance, Heat, Insurance, Other, See Remarks, Common Area Maintenance, Landscaping, Property Management, Water
$717.45 Monthly
Maintenance, Caretaker, Exterior Maintenance, Heat, Insurance, Other, See Remarks, Common Area Maintenance, Landscaping, Property Management, Water
$717.45 MonthlyExperience urban living at its finest in this spacious main floor condo at Water’s Edge, located in the heart of Strathcona. The open-concept living room is expansive and bright, featuring a large window with impressive city views. The kitchen offers a warm and inviting feel, complete with plenty of counter space, wooden cabinetry, and a handy pantry. The layout is ideal for privacy and comfort, with two generously sized bedrooms—each with its own 4-piece ensuite. The primary suite also includes a walk-in closet for added convenience. This condo offers the perfect blend of comfort, style, and location. (id:63502)
Property Details
| MLS® Number | E4443252 |
| Property Type | Single Family |
| Neigbourhood | Strathcona |
| Amenities Near By | Playground, Public Transit, Schools, Shopping |
| Features | No Animal Home, No Smoking Home |
| Parking Space Total | 2 |
Building
| Bathroom Total | 2 |
| Bedrooms Total | 2 |
| Appliances | Dishwasher, Refrigerator, Stove, Window Coverings |
| Basement Type | None |
| Constructed Date | 1981 |
| Fire Protection | Smoke Detectors |
| Heating Type | Baseboard Heaters, Hot Water Radiator Heat |
| Size Interior | 853 Ft2 |
| Type | Apartment |
Parking
| Parkade |
Land
| Acreage | No |
| Land Amenities | Playground, Public Transit, Schools, Shopping |
| Size Irregular | 39.16 |
| Size Total | 39.16 M2 |
| Size Total Text | 39.16 M2 |
Rooms
| Level | Type | Length | Width | Dimensions |
|---|---|---|---|---|
| Main Level | Living Room | 8.74m x 3.65m | ||
| Main Level | Kitchen | 3.18m x 3.28m | ||
| Main Level | Primary Bedroom | 5.72m x 2.85m | ||
| Main Level | Bedroom 2 | 4.08m x 2.65m | ||
| Main Level | Pantry | Measurements not available |
Contact Us
Contact us for more information





