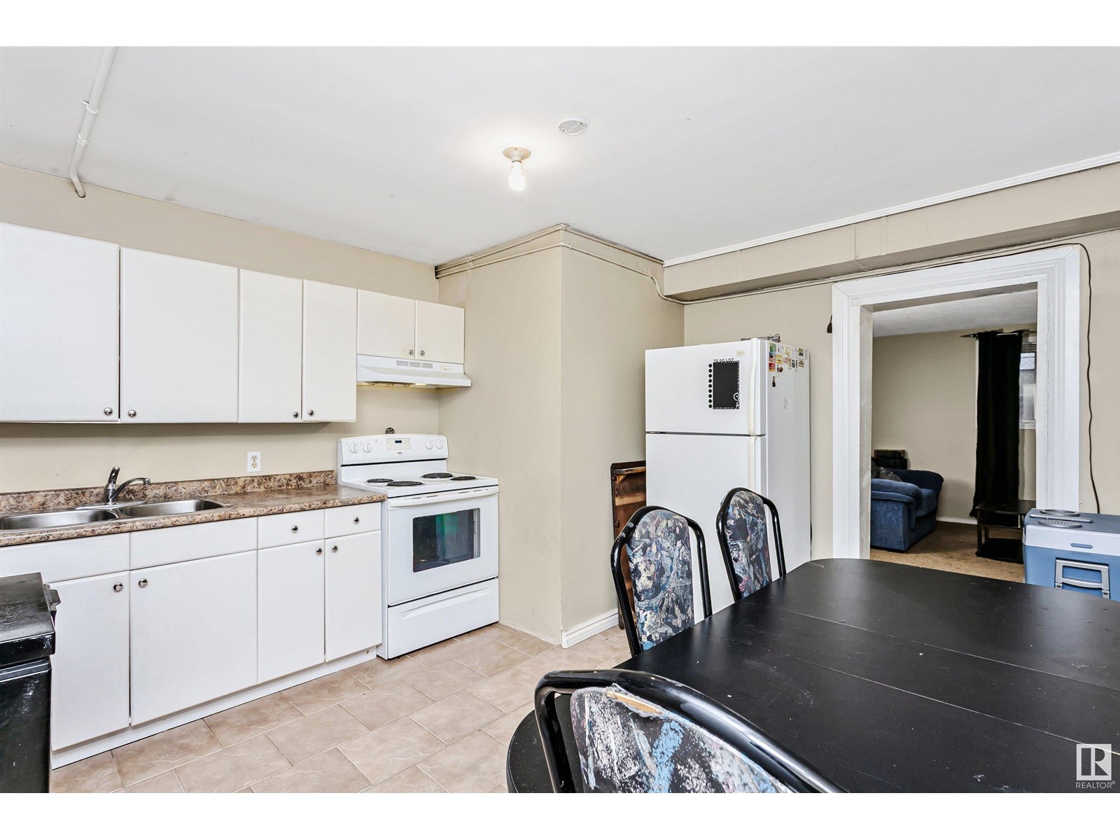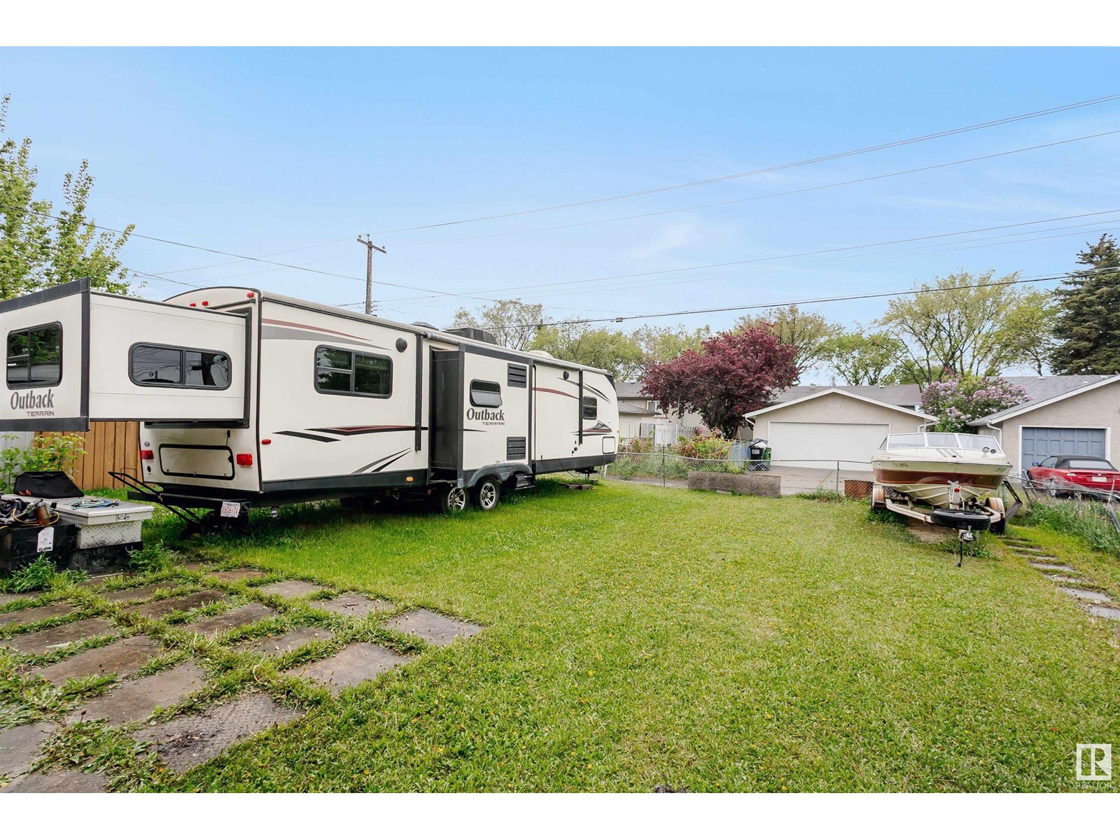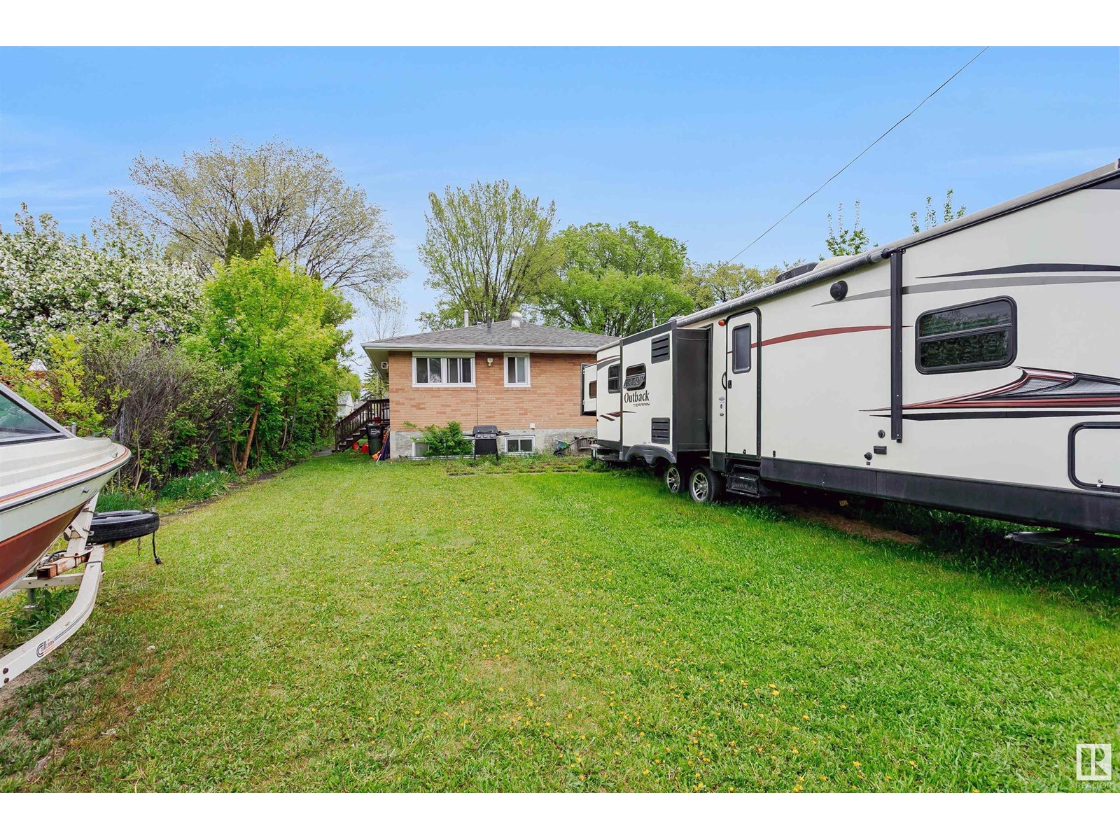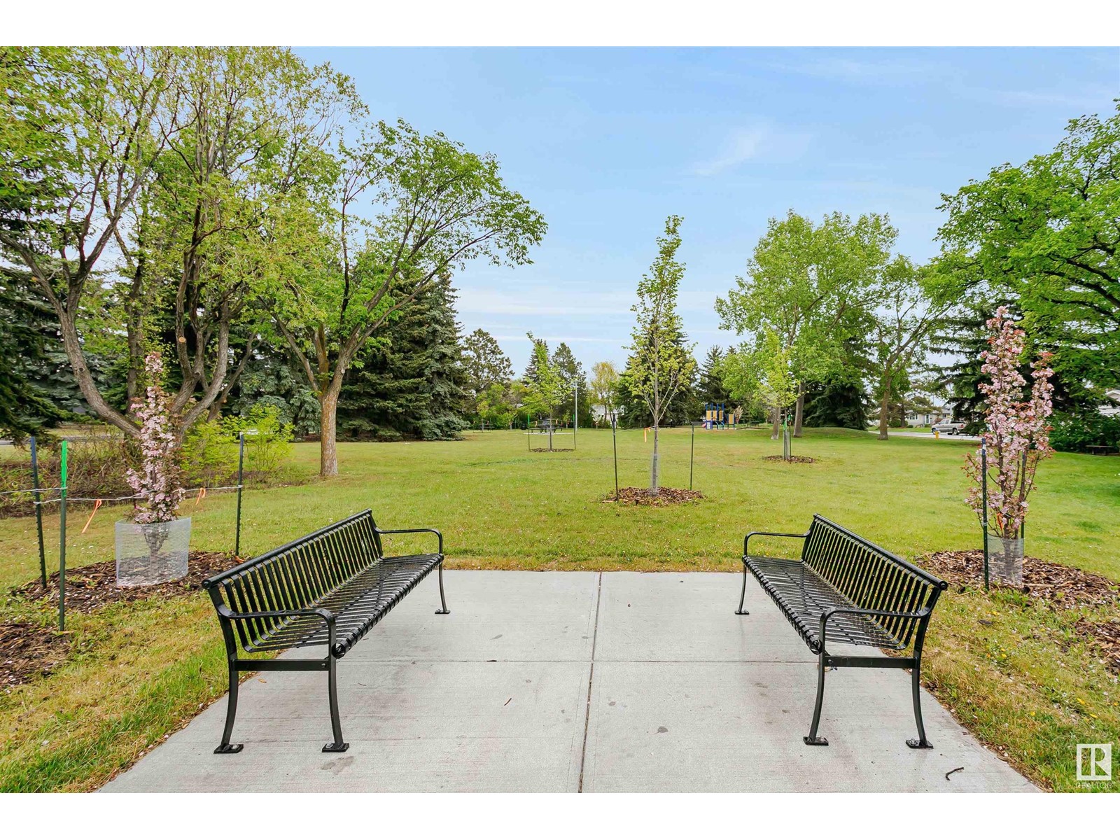13024 123a St Nw Edmonton, Alberta T5L 0L2
$349,900
Welcome to this charming raised bungalow located in the mature neighborhood of Calder. Situated on a generous 50 x 125-foot lot, this home offers ample space and fantastic potential for future development, including room to build a dream garage. Upstairs features a spacious primary bedroom along with 2 other bedrooms, a bright living area, and a functional kitchen, perfect for family living. The finished basement hosts a separate in-law suite with two bedrooms, a full kitchen, and its own private entrance—ideal for extended family or adult children. Whether you're looking to settle into a well-maintained home with room to grow or invest in a property with future development opportunities, this Calder bungalow is a fantastic choice. Shingles only 5 years old! Don't miss out on this versatile property! (id:61585)
Property Details
| MLS® Number | E4437890 |
| Property Type | Single Family |
| Neigbourhood | Calder |
| Features | Lane |
Building
| Bathroom Total | 2 |
| Bedrooms Total | 5 |
| Appliances | Dishwasher, Dryer, Storage Shed, Washer, Refrigerator, Two Stoves |
| Architectural Style | Raised Bungalow |
| Basement Development | Finished |
| Basement Type | Full (finished) |
| Constructed Date | 1959 |
| Construction Style Attachment | Detached |
| Heating Type | Forced Air |
| Stories Total | 1 |
| Size Interior | 1,075 Ft2 |
| Type | House |
Parking
| No Garage | |
| R V |
Land
| Acreage | No |
| Size Irregular | 580.26 |
| Size Total | 580.26 M2 |
| Size Total Text | 580.26 M2 |
Rooms
| Level | Type | Length | Width | Dimensions |
|---|---|---|---|---|
| Basement | Family Room | 4.15 m | 4.15 m x Measurements not available | |
| Basement | Bedroom 4 | 3.98 m | 3.98 m x Measurements not available | |
| Basement | Bedroom 5 | 2.93 m | 2.93 m x Measurements not available | |
| Basement | Second Kitchen | 4.14 m | 4.14 m x Measurements not available | |
| Main Level | Living Room | 5.66 m | 5.66 m x Measurements not available | |
| Main Level | Kitchen | 2.99 m | 2.99 m x Measurements not available | |
| Main Level | Primary Bedroom | 4.47 m | 4.47 m x Measurements not available | |
| Main Level | Bedroom 2 | 2.97 m | 2.97 m x Measurements not available | |
| Main Level | Bedroom 3 | 2.95 m | 2.95 m x Measurements not available |
Contact Us
Contact us for more information
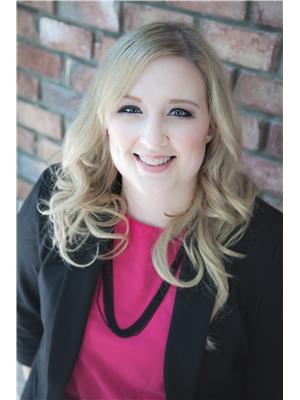
Kelly L. Nikolic
Associate
130-14101 West Block
Edmonton, Alberta T5N 1L5
(780) 705-8785
www.rimrockrealestate.ca/

















