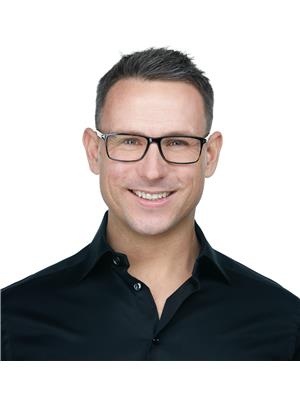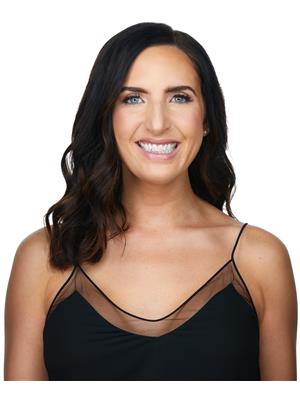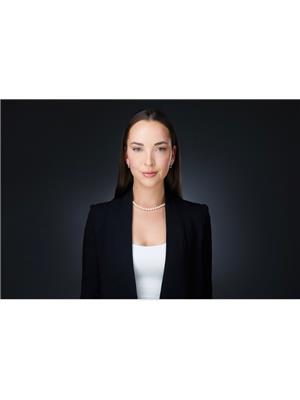131 North Ridge Dr St. Albert, Alberta T8N 4C2
$800,000
Immaculate former showhome in the heart of North Ridge this 4 bed, 4 bath beauty is packed with thoughtful upgrades and timeless style. From the open-to-above foyer and rich wainscoting to the crown mouldings and cozy gas fireplace, every detail is designed to impress. The chef’s kitchen features granite counters, stainless appliances, custom cabinetry, and a large island overlooking the great room and dining area. Step outside to a covered patio, tranquil yard, and a hot tub, perfect for relaxing or entertaining. Upstairs offers a spacious bonus room, laundry, and 3 generous bedrooms including a dreamy primary retreat with spa-like ensuite and walk-in closet. The fully finished basement adds a rec room, 4th bedroom, and full bath. With 2,493 sq ft above grade, A/C, heated garage, and standout curb appeal, this home offers the perfect blend of comfort, style, and pride of ownership. (id:61585)
Property Details
| MLS® Number | E4441899 |
| Property Type | Single Family |
| Neigbourhood | North Ridge |
| Amenities Near By | Golf Course, Playground, Schools, Shopping |
| Structure | Deck, Porch, Patio(s) |
Building
| Bathroom Total | 4 |
| Bedrooms Total | 4 |
| Amenities | Ceiling - 9ft |
| Appliances | Dishwasher, Dryer, Microwave Range Hood Combo, Refrigerator, Stove, Washer, Window Coverings |
| Basement Development | Finished |
| Basement Type | Full (finished) |
| Ceiling Type | Vaulted |
| Constructed Date | 2010 |
| Construction Style Attachment | Detached |
| Cooling Type | Central Air Conditioning |
| Fireplace Fuel | Gas |
| Fireplace Present | Yes |
| Fireplace Type | Corner |
| Half Bath Total | 1 |
| Heating Type | Forced Air |
| Stories Total | 2 |
| Size Interior | 2,493 Ft2 |
| Type | House |
Parking
| Attached Garage | |
| Oversize |
Land
| Acreage | No |
| Fence Type | Fence |
| Land Amenities | Golf Course, Playground, Schools, Shopping |
Rooms
| Level | Type | Length | Width | Dimensions |
|---|---|---|---|---|
| Basement | Bedroom 4 | 14'5" x 13' | ||
| Basement | Recreation Room | 33'7" x 29' | ||
| Main Level | Living Room | 15' x 14'7" | ||
| Main Level | Dining Room | 12'11" x 10' | ||
| Main Level | Kitchen | 19'11 x 14'9" | ||
| Main Level | Office | 9'1" x 11'8" | ||
| Main Level | Mud Room | 9'4" x 9'6" | ||
| Upper Level | Primary Bedroom | 13'5" x 14'10 | ||
| Upper Level | Bedroom 2 | 10' x 14'3" | ||
| Upper Level | Bedroom 3 | 12'5" x 12'2" | ||
| Upper Level | Bonus Room | 17' x 16'11' | ||
| Upper Level | Laundry Room | 7'2" x 5'11" |
Contact Us
Contact us for more information

Jeremy L. Hickey
Associate
twitter.com/JeremyLeeHickey
www.facebook.com/havenrealestateteam
www.instagram.com/havenrealestateteam
3400-10180 101 St Nw
Edmonton, Alberta T5J 3S4
(855) 623-6900

Deidre B. Harrison
Associate
www.findyourhaven.ca/
twitter.com/DeeBHarrison
www.facebook.com/havenrealestateteam
www.linkedin.com/in/deidre-harrison-326a9359/
www.instagram.com/havenrealestateteam
3400-10180 101 St Nw
Edmonton, Alberta T5J 3S4
(855) 623-6900

Catherine Haub
Associate
(780) 457-2194
www.haubrealty.ca/
www.facebook.com/CatherineHaubYEG
www.linkedin.com/in/catherine-h-7b2316172/
www.instagram.com/catherine.haub/
3400-10180 101 St Nw
Edmonton, Alberta T5J 3S4
(855) 623-6900






















































