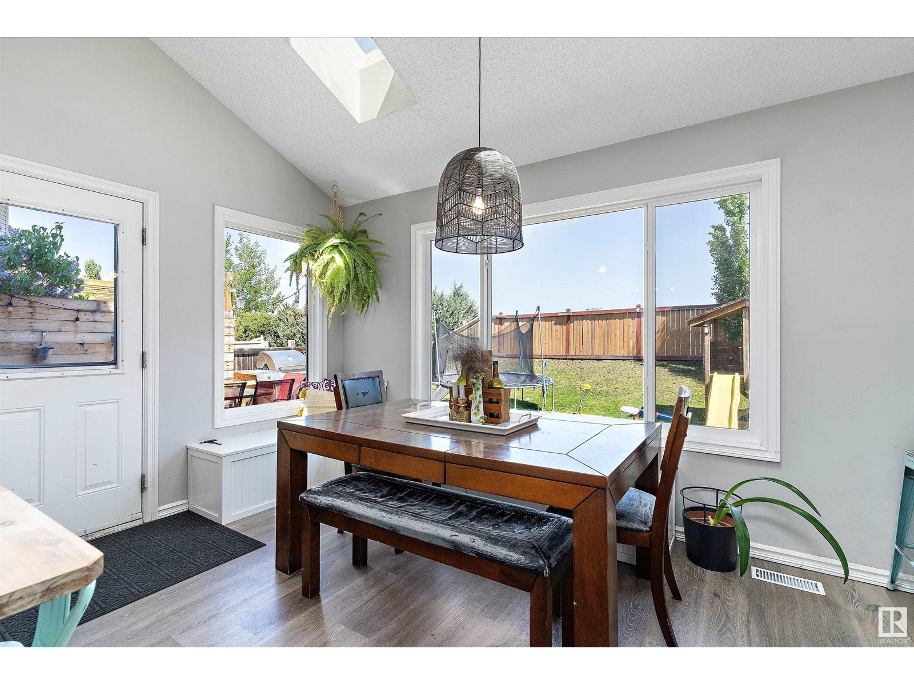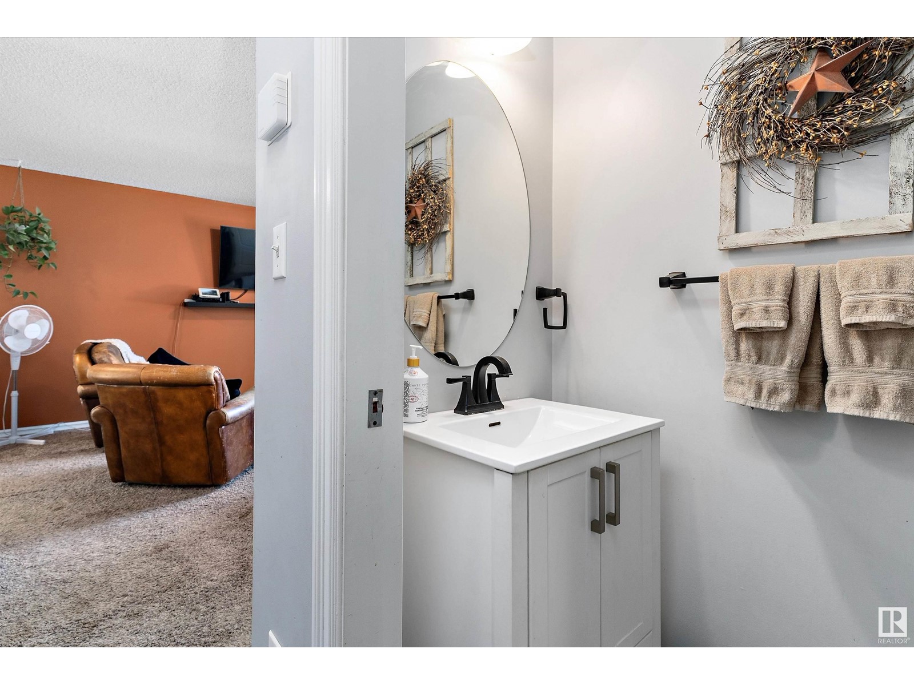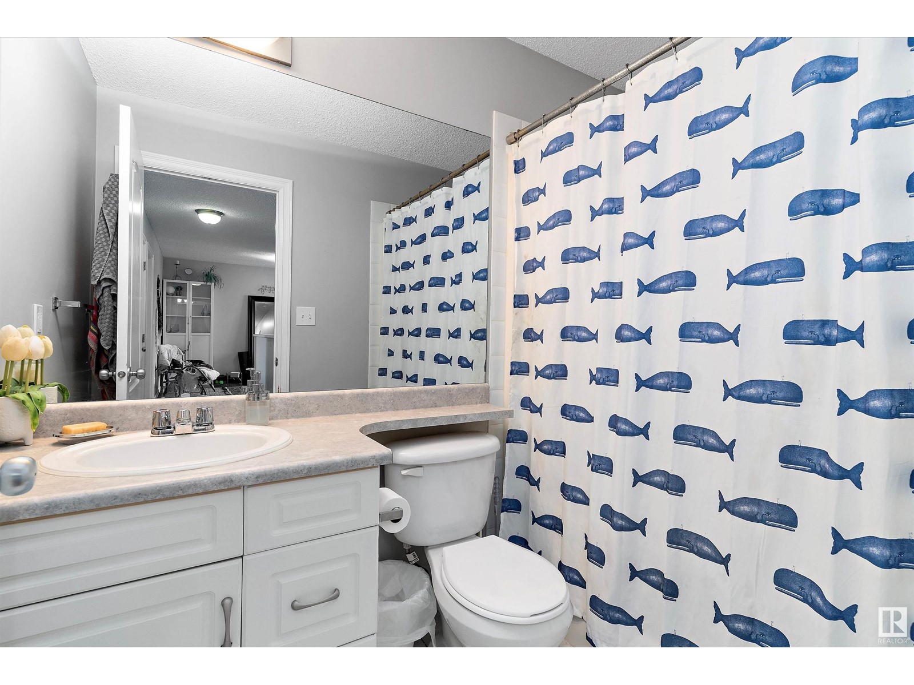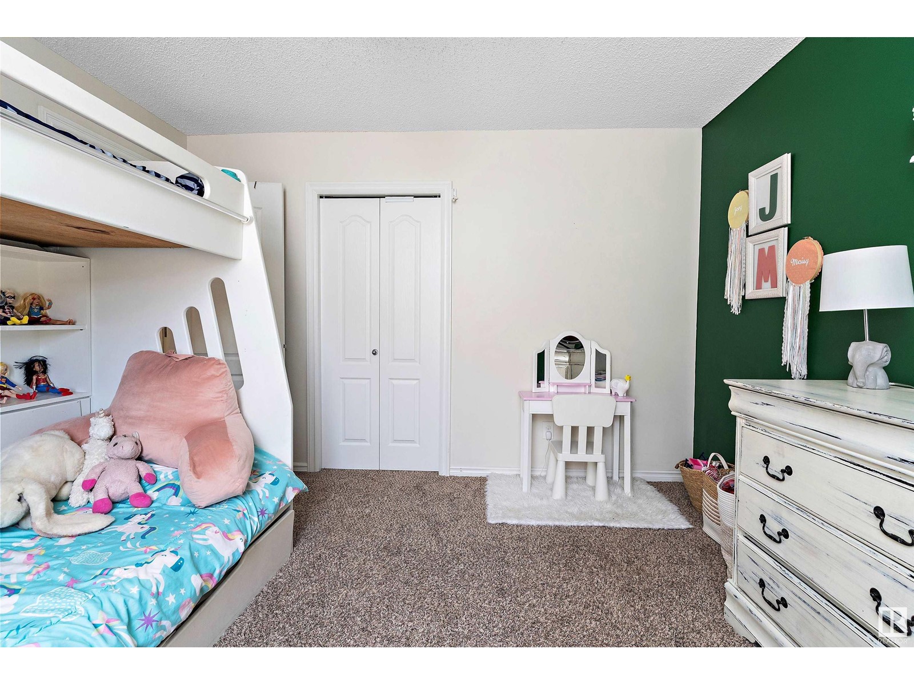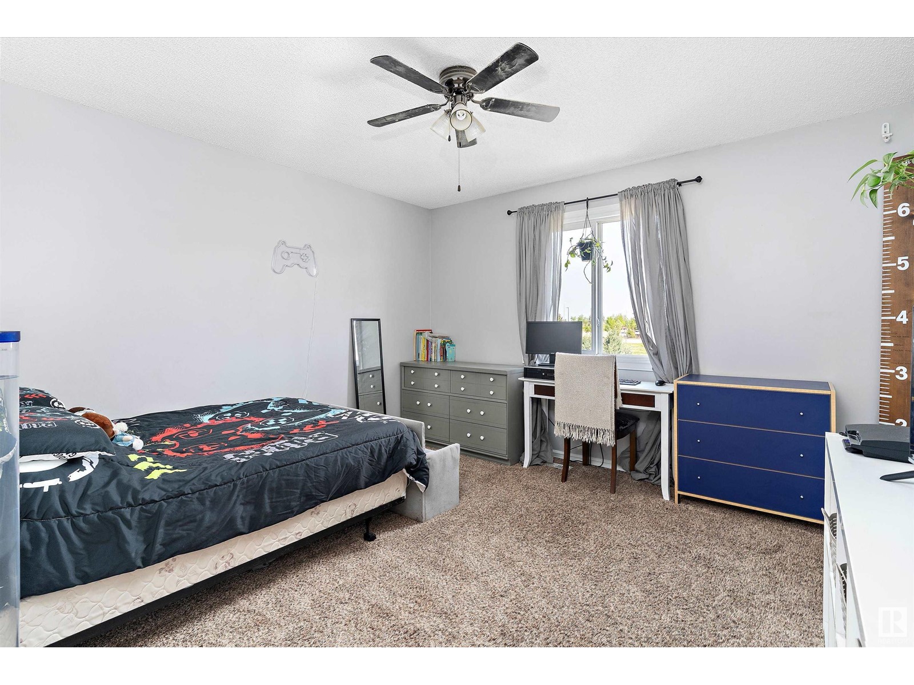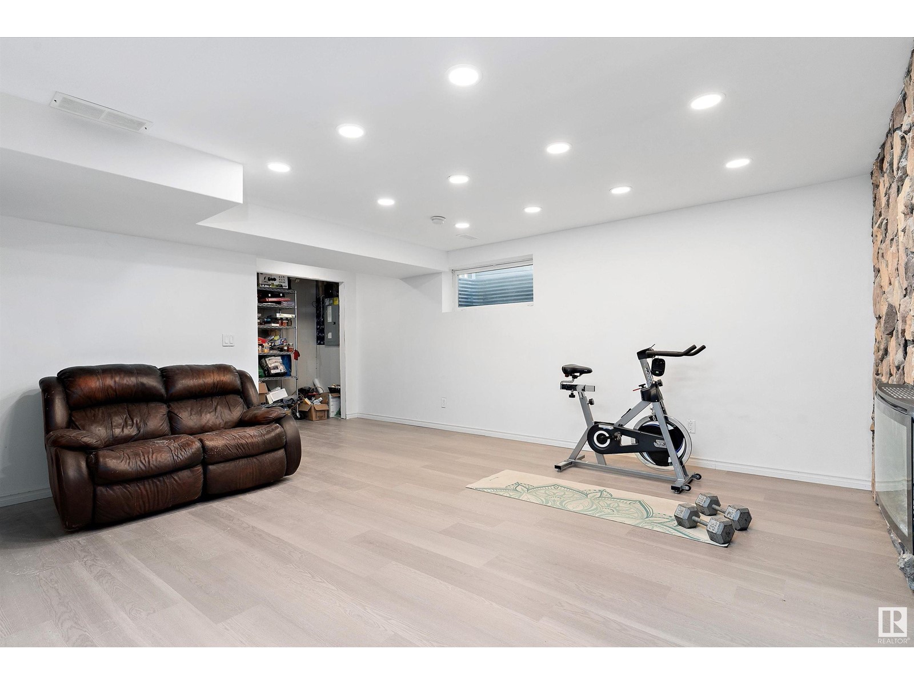131 Rue Masson Beaumont, Alberta T4X 1S8
$509,900
Welcome to this well-maintained 4-bed, 3.5-bath home offering comfort, space, and functionality. The open-concept main floor features a bright living and dining area with large windows, durable flooring, and a spacious kitchen with stainless steel appliances, a large island, and a walk-through pantry. Laundry is conveniently located on the main level. Upstairs, the primary suite includes a walk-in closet and private en-suite with a standup shower and a soaking tub. Two additional bedrooms, a 4pc bath, and bonus room complete the upper level. The basement will be finished prior to possession (finishing touches going in right now!), adding the 4th bedroom, a 3-pc bath, and extra living space. A double attached garage and ample storage round out this fantastic home. Located in the heart of Beaumont, in the beautiful neighbourhood of Montalet, you're just steps from schools, parks, shops, and the vibrant downtown core. A family-friendly, walkable neighbourhood with so much to offer! (id:61585)
Property Details
| MLS® Number | E4439008 |
| Property Type | Single Family |
| Neigbourhood | Montalet |
| Amenities Near By | Airport, Golf Course, Playground, Schools, Shopping |
| Features | See Remarks, Skylight |
| Parking Space Total | 4 |
| Structure | Deck |
Building
| Bathroom Total | 4 |
| Bedrooms Total | 4 |
| Appliances | Dishwasher, Dryer, Fan, Garage Door Opener, Hood Fan, Refrigerator, Storage Shed, Stove, Washer |
| Basement Development | Finished |
| Basement Type | Full (finished) |
| Constructed Date | 2005 |
| Construction Style Attachment | Detached |
| Fireplace Fuel | Electric |
| Fireplace Present | Yes |
| Fireplace Type | Unknown |
| Half Bath Total | 1 |
| Heating Type | Forced Air |
| Stories Total | 2 |
| Size Interior | 1,753 Ft2 |
| Type | House |
Parking
| Attached Garage |
Land
| Acreage | No |
| Fence Type | Fence |
| Land Amenities | Airport, Golf Course, Playground, Schools, Shopping |
| Size Irregular | 451.42 |
| Size Total | 451.42 M2 |
| Size Total Text | 451.42 M2 |
Rooms
| Level | Type | Length | Width | Dimensions |
|---|---|---|---|---|
| Basement | Family Room | 4.87 m | 5.75 m | 4.87 m x 5.75 m |
| Basement | Bedroom 4 | 3.83 m | 3.89 m | 3.83 m x 3.89 m |
| Main Level | Living Room | 5.81 m | 4.91 m | 5.81 m x 4.91 m |
| Main Level | Dining Room | 2.01 m | 4.24 m | 2.01 m x 4.24 m |
| Main Level | Kitchen | 3.6 m | 4.24 m | 3.6 m x 4.24 m |
| Upper Level | Primary Bedroom | 3.15 m | 4.57 m | 3.15 m x 4.57 m |
| Upper Level | Bedroom 2 | 3.69 m | 3.62 m | 3.69 m x 3.62 m |
| Upper Level | Bedroom 3 | 3.6 m | 3.62 m | 3.6 m x 3.62 m |
| Upper Level | Bonus Room | 2.39 m | 3.84 m | 2.39 m x 3.84 m |
Contact Us
Contact us for more information

Angela H. Mills
Associate
www.angelamills.ca/
www.facebook.com/angelamillsrealestateedmonton/
www.linkedin.com/in/angela-mills-09760144/
www.instagram.com/angela.theflyinrealtor/
1400-10665 Jasper Ave Nw
Edmonton, Alberta T5J 3S9
(403) 262-7653














