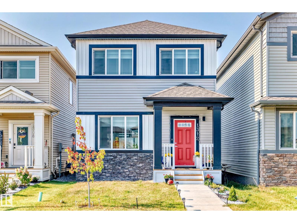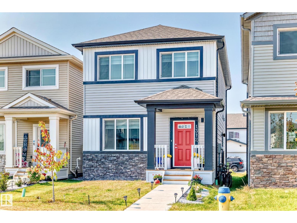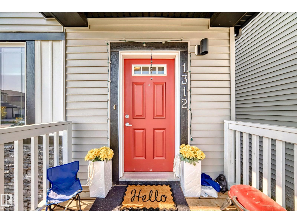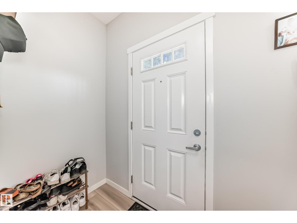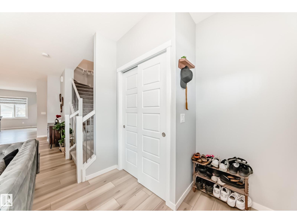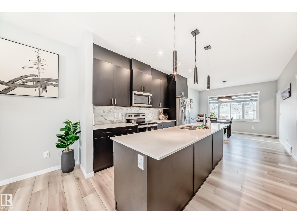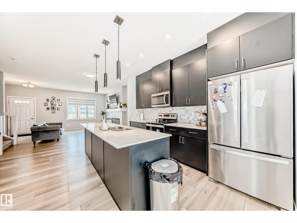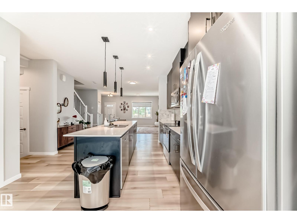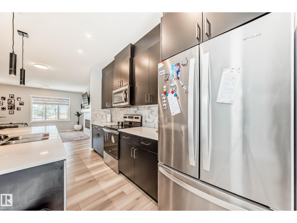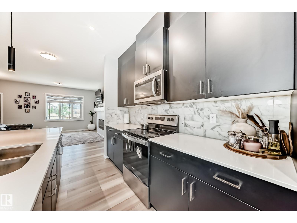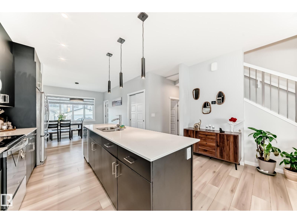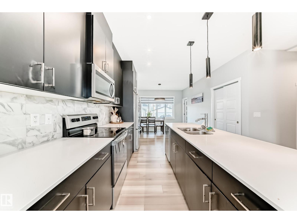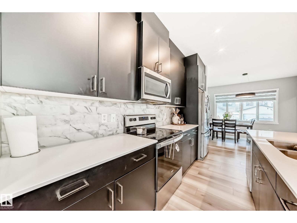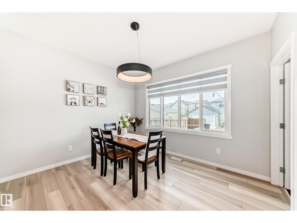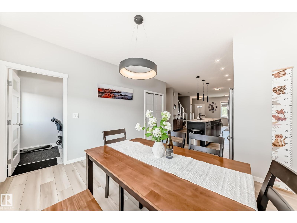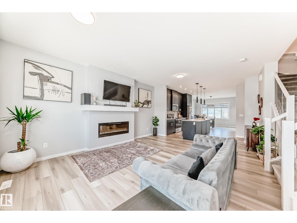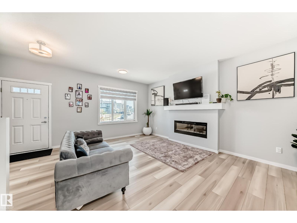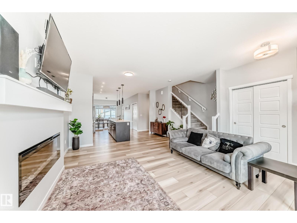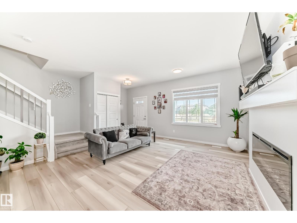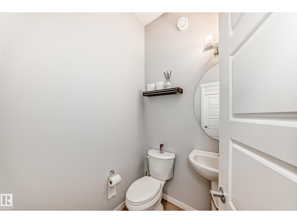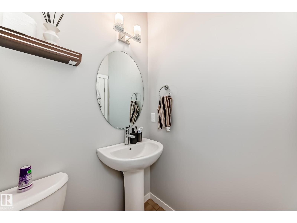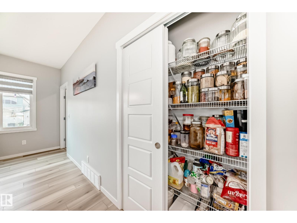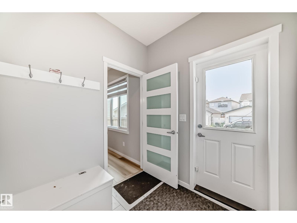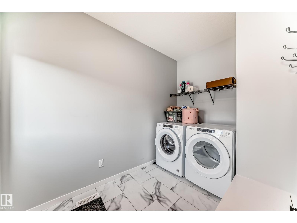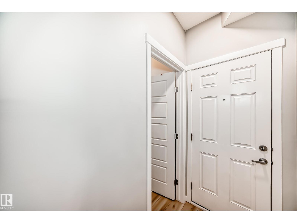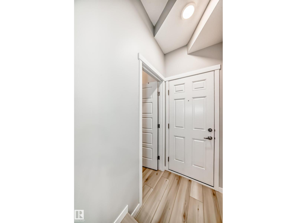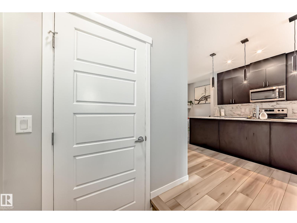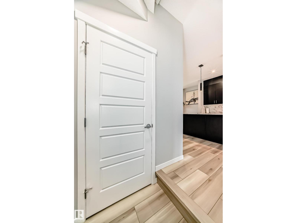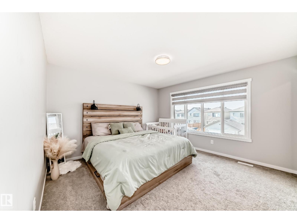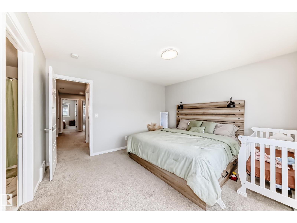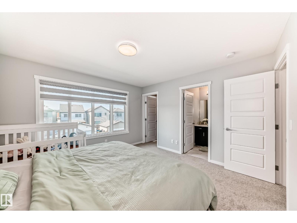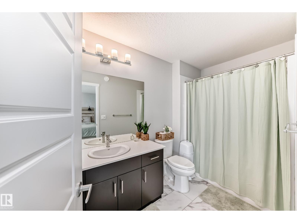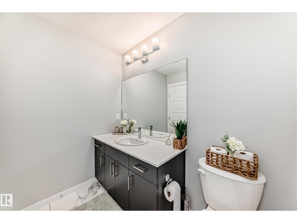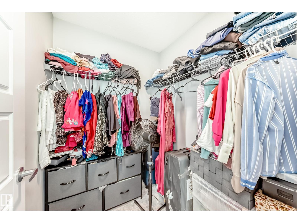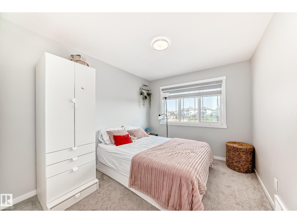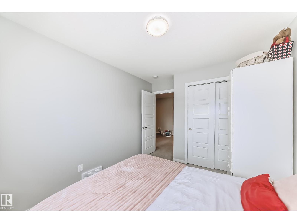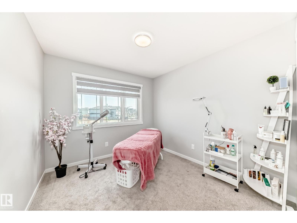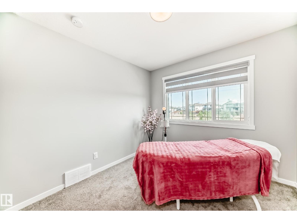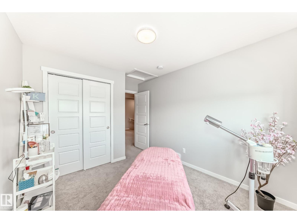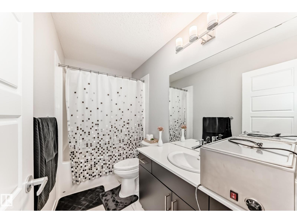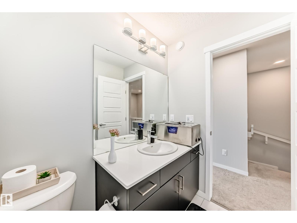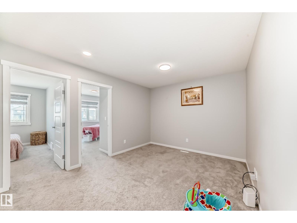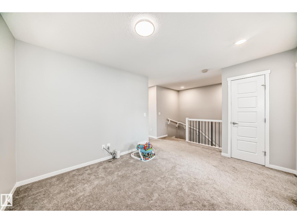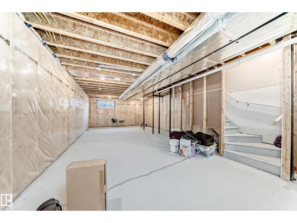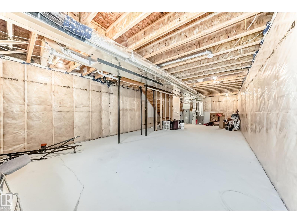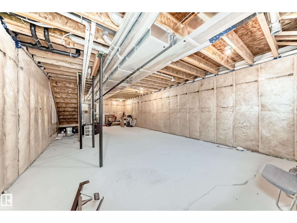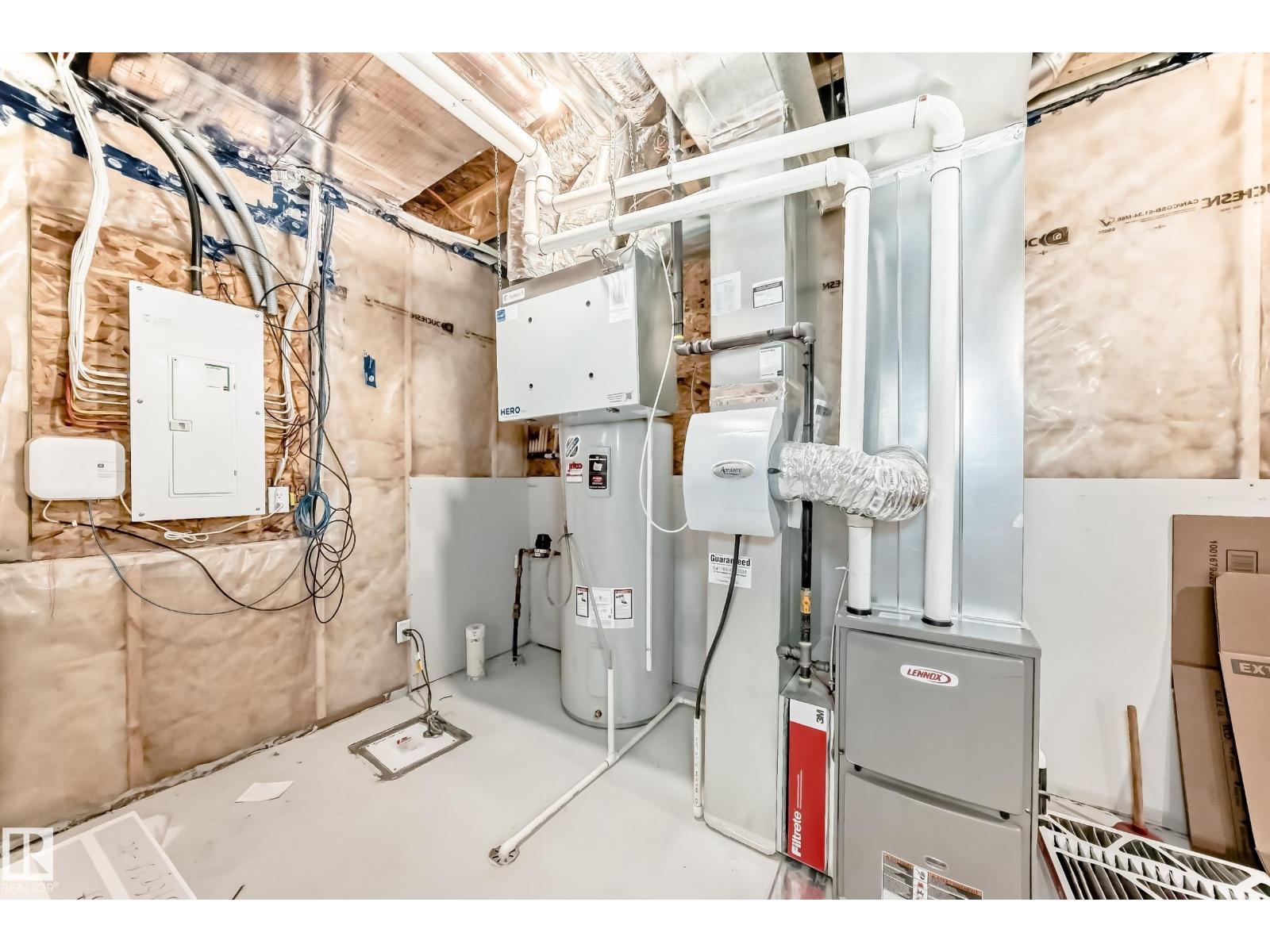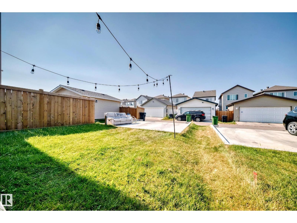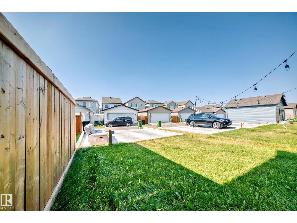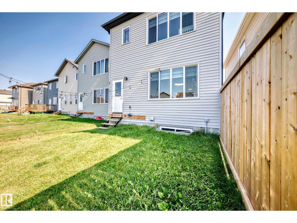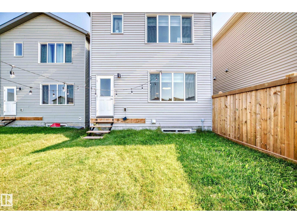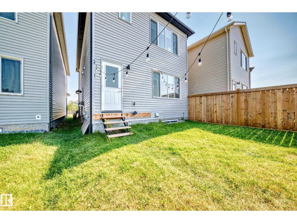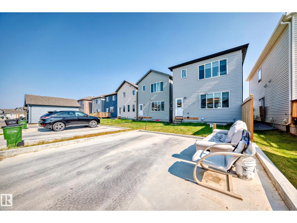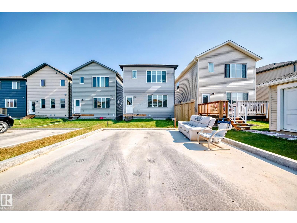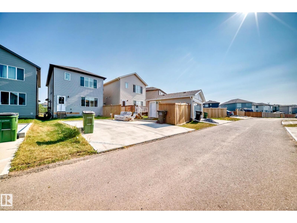3 Bedroom
3 Bathroom
1,702 ft2
Forced Air
$490,000
Welcome to this stunning single-family home in the highly desirable community of Laurel. This masterpiece blends luxury with affordability, featuring elegant vinyl flooring throughout and upgraded finishes, including modern cabinetry, stylish lighting, and a striking electric fireplace. The thoughtfully designed layout creates a warm and inviting atmosphere. Looking to build a basement to rent out, the home includes a separate entry! The main floor boasts a spacious open-concept living area, complemented by a dining nook that seamlessly connects to a beautifully designed kitchen. Upstairs, the master bedroom gives off luxury with its generous size and private ensuite. Two additional bedrooms and a full bathroom complete the upper level. Additional conveniences include a garage parking pad, as well as a washer, dryer, dishwasher, electric stove, and microwave. Plus, Save-On-Foods and other shopping plazas are nearby, and Svend Hansen School is within walking distance. (id:63502)
Property Details
|
MLS® Number
|
E4457556 |
|
Property Type
|
Single Family |
|
Neigbourhood
|
Laurel |
|
Amenities Near By
|
Airport, Playground, Schools, Shopping |
|
Features
|
No Animal Home, No Smoking Home |
Building
|
Bathroom Total
|
3 |
|
Bedrooms Total
|
3 |
|
Amenities
|
Ceiling - 9ft |
|
Appliances
|
Dishwasher, Dryer, Microwave Range Hood Combo, Oven - Built-in, Refrigerator, Stove, Washer |
|
Basement Development
|
Unfinished |
|
Basement Type
|
Full (unfinished) |
|
Constructed Date
|
2023 |
|
Construction Style Attachment
|
Detached |
|
Fire Protection
|
Smoke Detectors |
|
Half Bath Total
|
1 |
|
Heating Type
|
Forced Air |
|
Stories Total
|
2 |
|
Size Interior
|
1,702 Ft2 |
|
Type
|
House |
Parking
Land
|
Acreage
|
No |
|
Land Amenities
|
Airport, Playground, Schools, Shopping |
|
Size Irregular
|
251.74 |
|
Size Total
|
251.74 M2 |
|
Size Total Text
|
251.74 M2 |
Rooms
| Level |
Type |
Length |
Width |
Dimensions |
|
Main Level |
Living Room |
|
|
5.22 × 4.51 |
|
Main Level |
Dining Room |
|
|
Measurements not available |
|
Main Level |
Kitchen |
|
|
3.93 × 4.25 |
|
Upper Level |
Primary Bedroom |
|
|
3.80 × 3.93 |
|
Upper Level |
Bedroom 2 |
|
|
3.74 × 2.83 |
|
Upper Level |
Bedroom 3 |
|
|
3.76 × 2.83 |
