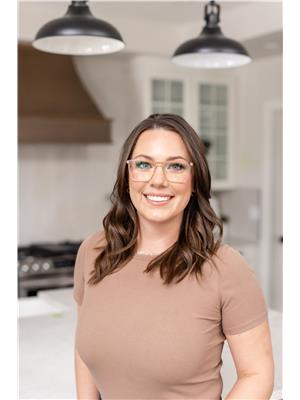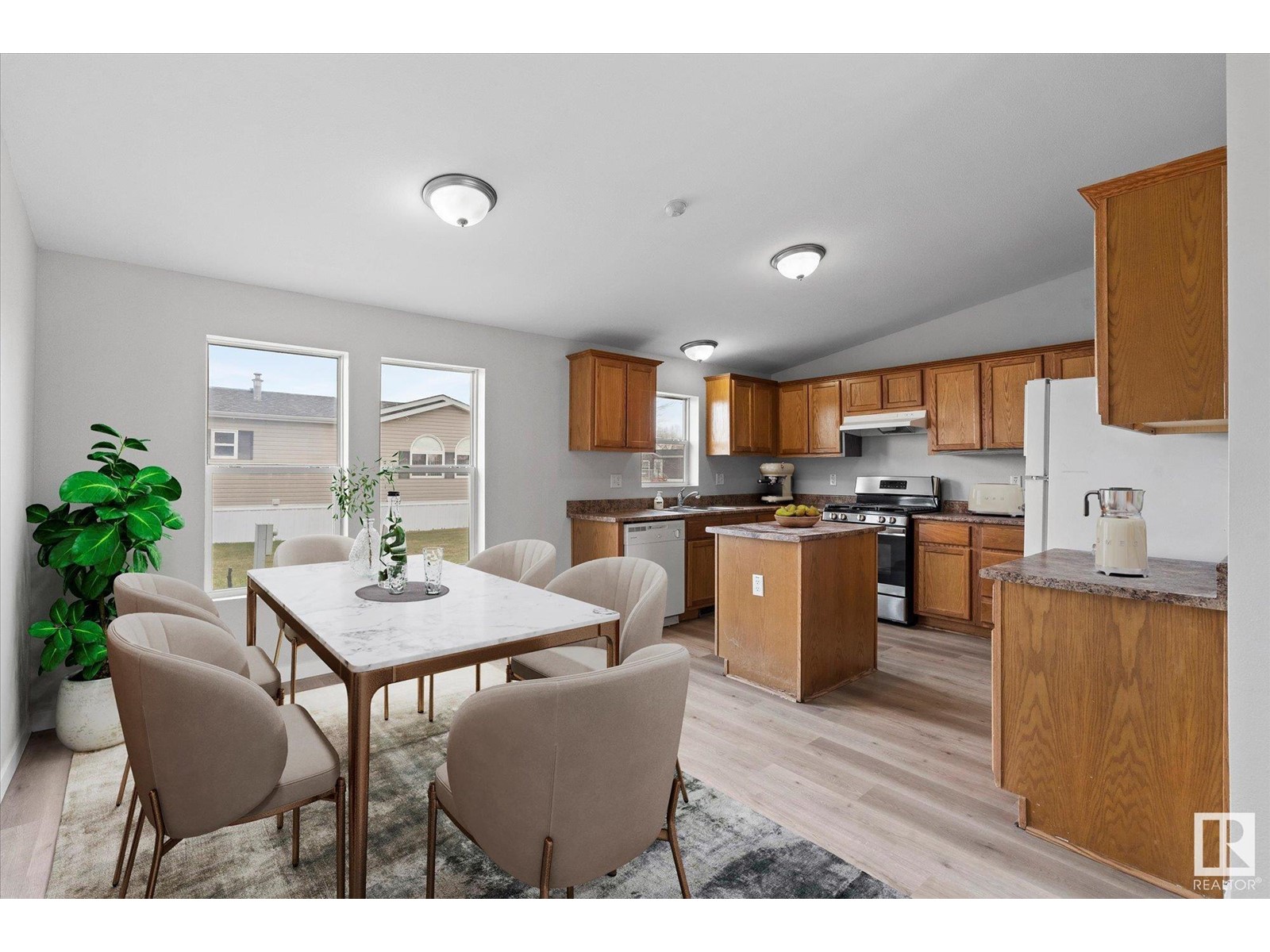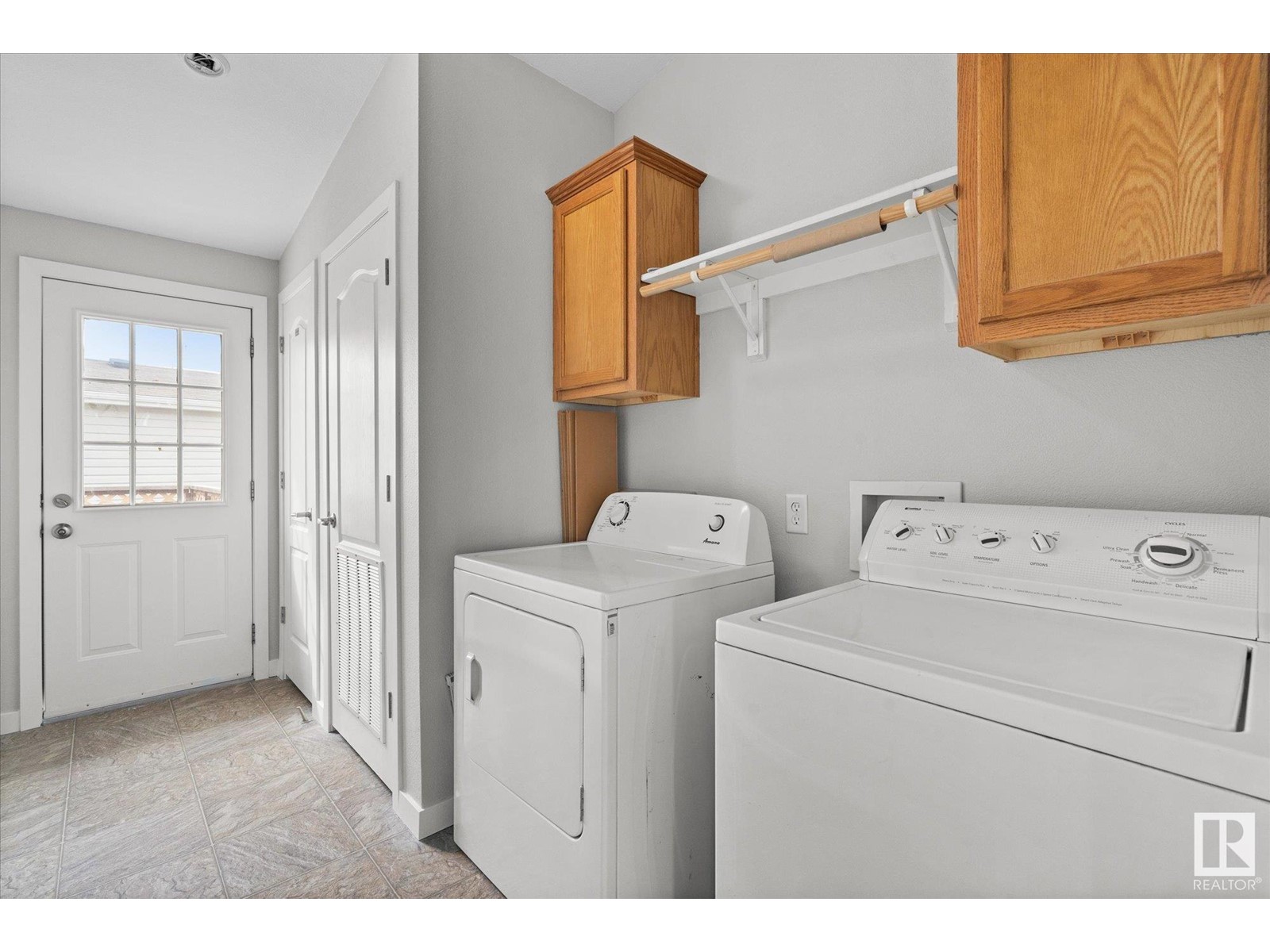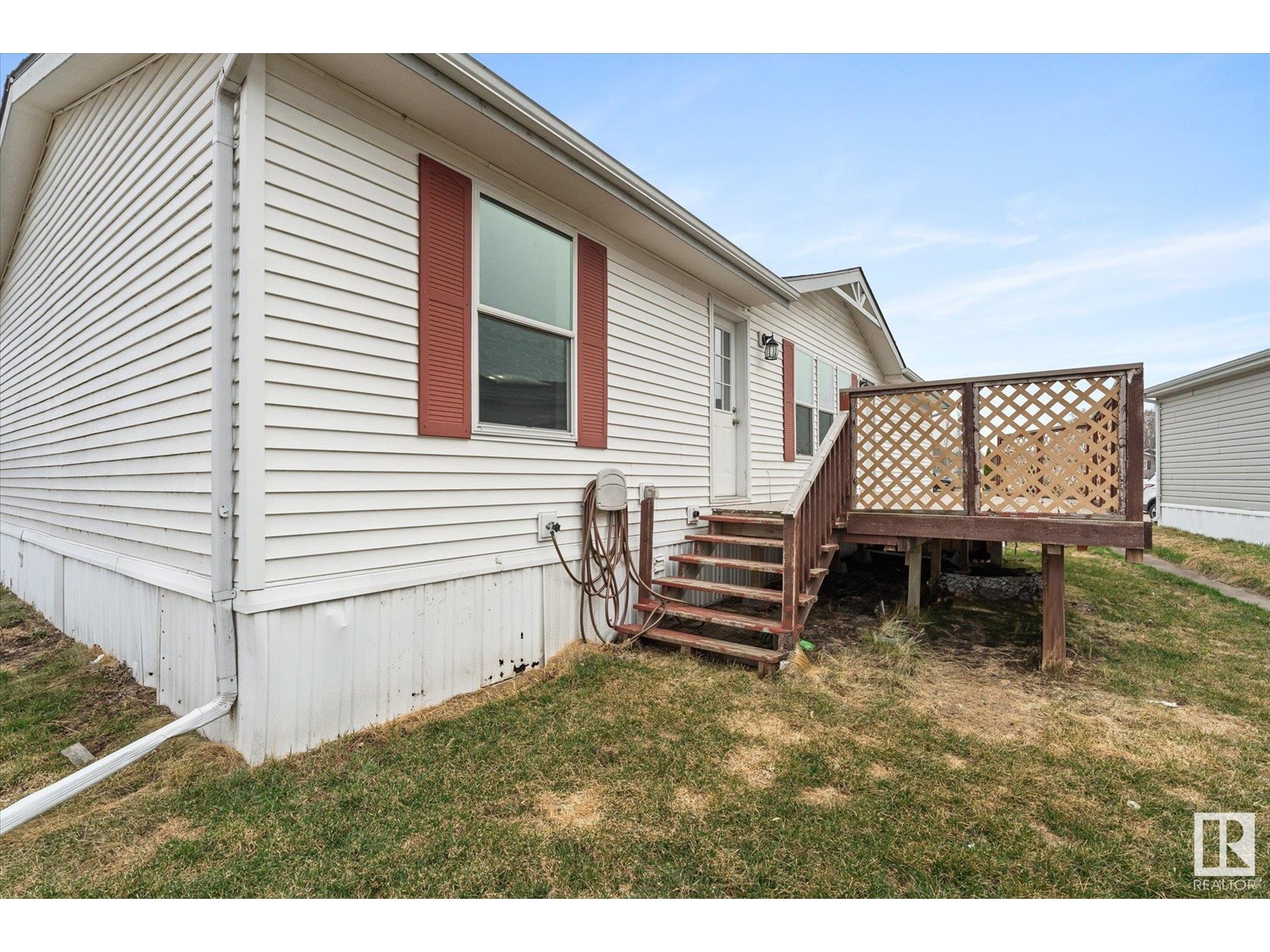1314 53222 Rge Rd 272 Rural Parkland County, Alberta T7X 4M3
$150,000
Welcome to this spacious and freshly renovated 1,509 sq ft mobile home located in the vibrant community of Parkland Village. With 4 bedrooms and 2 bathrooms, this home offers plenty of space for families, first-time buyers, or anyone looking for affordable, move-in-ready living. Inside, you’ll find a bright, open layout with brand new flooring, trim, baseboards, and fresh paint throughout. The kitchen features a gas stove and opens to a cozy dining and living space. The primary bedroom is a relaxing retreat, with a walk-in closet, large soaker tub, and a separate stand-up shower in the private ensuite. 3 additional bdrms provide flexibility for kids, guests, or a home office. Parkland Village is a well-established, family-oriented community just minutes from Spruce Grove. Residents enjoy access to a K–6 school, parks/playgrounds, walking trails, a convenience store, community events, and even a fire hall. This home blends comfort, space, and value—all in a community that feels like home.*Virtually Staged* (id:61585)
Property Details
| MLS® Number | E4433713 |
| Property Type | Single Family |
| Neigbourhood | Parkland Village |
| Amenities Near By | Playground, Schools |
| Features | See Remarks, Flat Site |
| Structure | Deck |
Building
| Bathroom Total | 2 |
| Bedrooms Total | 4 |
| Appliances | Dishwasher, Dryer, Hood Fan, Microwave, Refrigerator, Gas Stove(s), Washer |
| Architectural Style | Bungalow |
| Constructed Date | 2007 |
| Heating Type | Forced Air |
| Stories Total | 1 |
| Size Interior | 1,509 Ft2 |
| Type | House |
Parking
| No Garage |
Land
| Acreage | No |
| Land Amenities | Playground, Schools |
Rooms
| Level | Type | Length | Width | Dimensions |
|---|---|---|---|---|
| Main Level | Living Room | 5.5 m | 3.82 m | 5.5 m x 3.82 m |
| Main Level | Dining Room | 3.1 m | 3.38 m | 3.1 m x 3.38 m |
| Main Level | Kitchen | 3 m | 3.83 m | 3 m x 3.83 m |
| Main Level | Primary Bedroom | 3.83 m | 4.43 m | 3.83 m x 4.43 m |
| Main Level | Bedroom 2 | 3.32 m | 2.79 m | 3.32 m x 2.79 m |
| Main Level | Bedroom 3 | 3.02 m | 3.82 m | 3.02 m x 3.82 m |
| Main Level | Bedroom 4 | 3.14 m | 3.84 m | 3.14 m x 3.84 m |
Contact Us
Contact us for more information

Deanalee Dressler
Associate
(780) 962-8998
www.deanaleedressler.ca/
www.facebook.com/deanaleedressler/
www.instagram.com/herd.bound.for.home/?hl=en
www.youtube.com/channel/UCOShmY9ZO5TiECtustE4vBA
4-16 Nelson Dr.
Spruce Grove, Alberta T7X 3X3
(780) 962-8580
(780) 962-8998












































