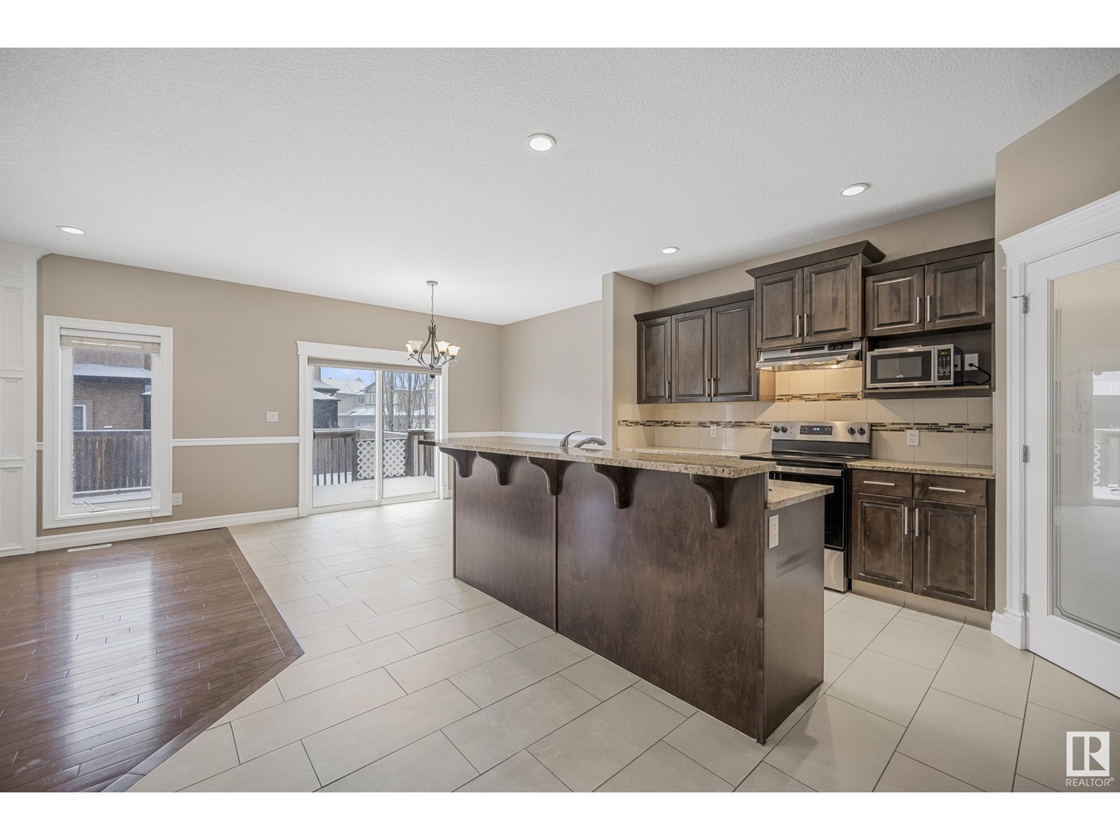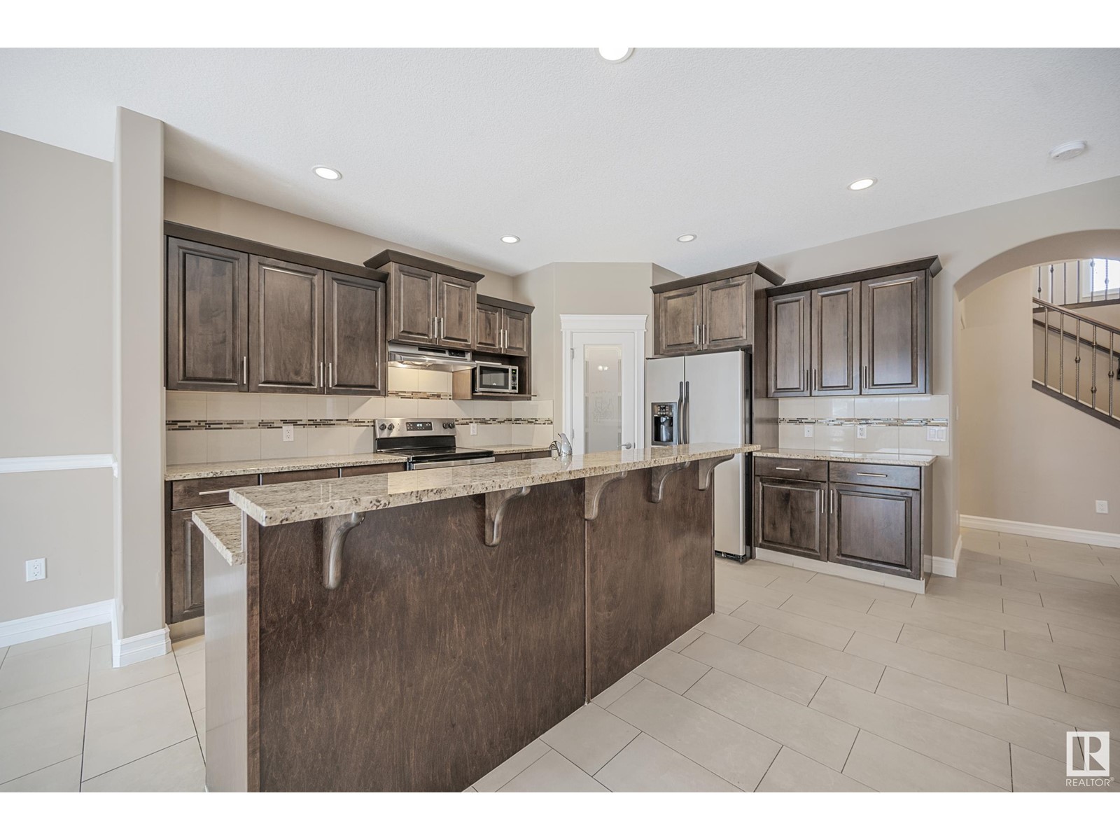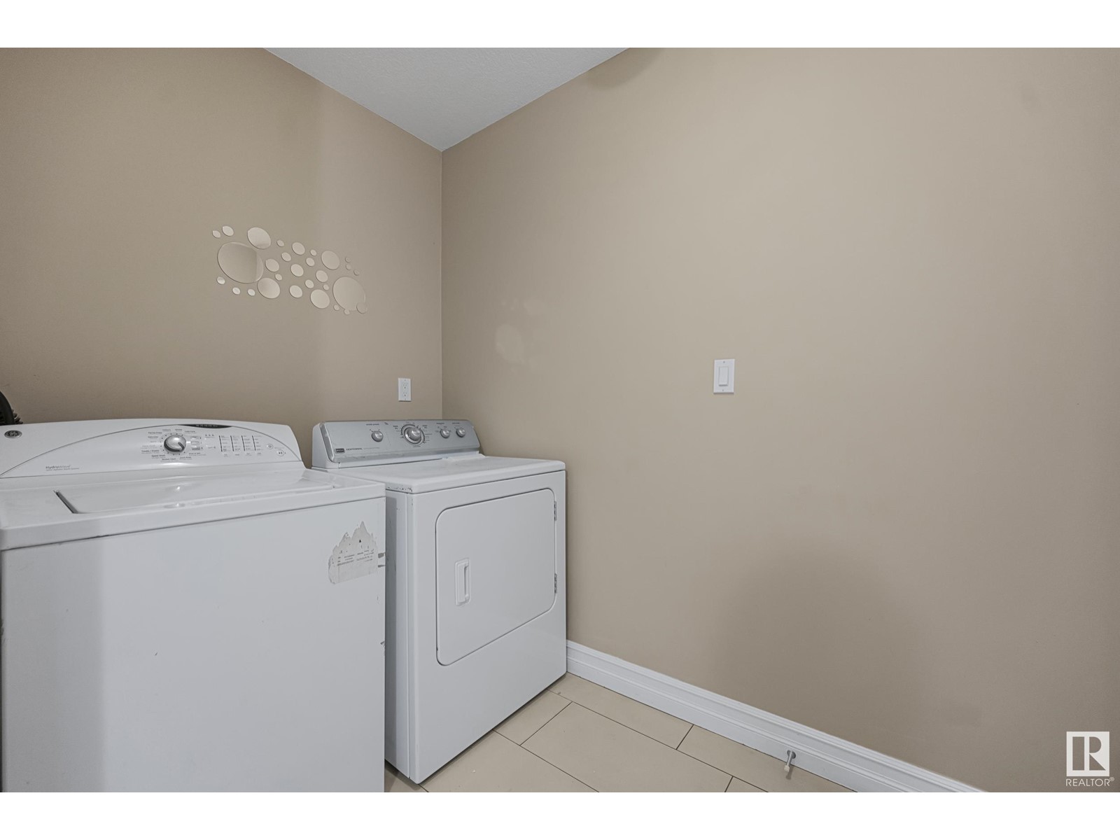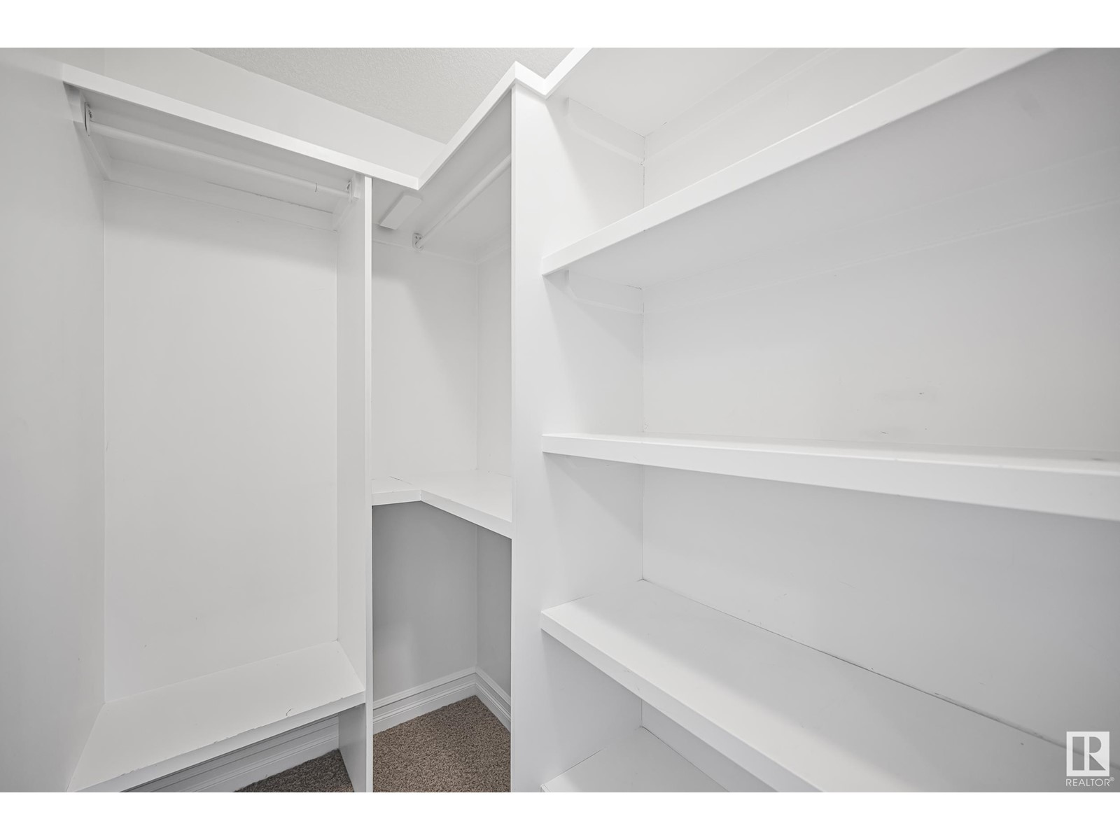1314 Cunningham Dr Sw Edmonton, Alberta T6W 0R7
$639,000
Welcome to this stunning 2,408 sq. ft. home in a prime location, offering the perfect blend of space, comfort, and high-end finishes. With 4 spacious bedrooms upstairs, a main-floor den, and a bonus room, this home is perfect for families or those needing extra space. The open-concept main floor features tile and hardwood flooring, a bright living area, cozy dining space, and a modern kitchen complete with granite countertops, custom millwork, and ample cabinetry. Upstairs, the luxurious primary suite boasts a jetted jacuzzi tub, double sinks, a separate shower, and granite finishes throughout. Two additional bathrooms provide added convenience, each designed with the same elevated finishes. Enjoy the outdoors in your fully fenced backyard with a deck—perfect for relaxing or entertaining guests. A double attached garage offers ample parking and storage. Situated in a desirable neighborhood near schools, parks, and everyday amenities, this home combines style, quality, and in an unbeatable neighbourhood. (id:61585)
Property Details
| MLS® Number | E4430024 |
| Property Type | Single Family |
| Neigbourhood | Callaghan |
| Amenities Near By | Playground, Schools |
| Features | See Remarks, No Back Lane |
Building
| Bathroom Total | 3 |
| Bedrooms Total | 4 |
| Appliances | Dishwasher, Dryer, Refrigerator, Stove, Washer |
| Basement Development | Unfinished |
| Basement Type | Full (unfinished) |
| Constructed Date | 2010 |
| Construction Style Attachment | Detached |
| Heating Type | Forced Air |
| Stories Total | 2 |
| Size Interior | 2,408 Ft2 |
| Type | House |
Parking
| Attached Garage |
Land
| Acreage | No |
| Fence Type | Fence |
| Land Amenities | Playground, Schools |
| Size Irregular | 402.04 |
| Size Total | 402.04 M2 |
| Size Total Text | 402.04 M2 |
Rooms
| Level | Type | Length | Width | Dimensions |
|---|---|---|---|---|
| Main Level | Living Room | Measurements not available | ||
| Main Level | Dining Room | Measurements not available | ||
| Main Level | Kitchen | Measurements not available | ||
| Main Level | Den | Measurements not available | ||
| Upper Level | Primary Bedroom | Measurements not available | ||
| Upper Level | Bedroom 2 | Measurements not available | ||
| Upper Level | Bedroom 3 | Measurements not available | ||
| Upper Level | Bedroom 4 | Measurements not available | ||
| Upper Level | Bonus Room | Measurements not available |
Contact Us
Contact us for more information

John Percia
Associate
www.instagram.com/therealjdp_/
15035 121a Ave Nw
Edmonton, Alberta T5V 1P3
(780) 429-4168
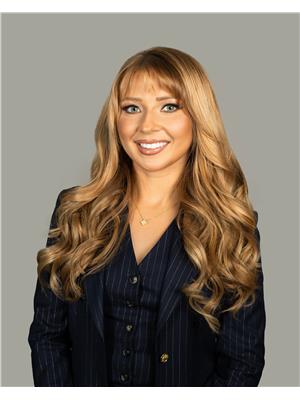
Erin Mulkay
Associate
15035 121a Ave Nw
Edmonton, Alberta T5V 1P3
(780) 429-4168



