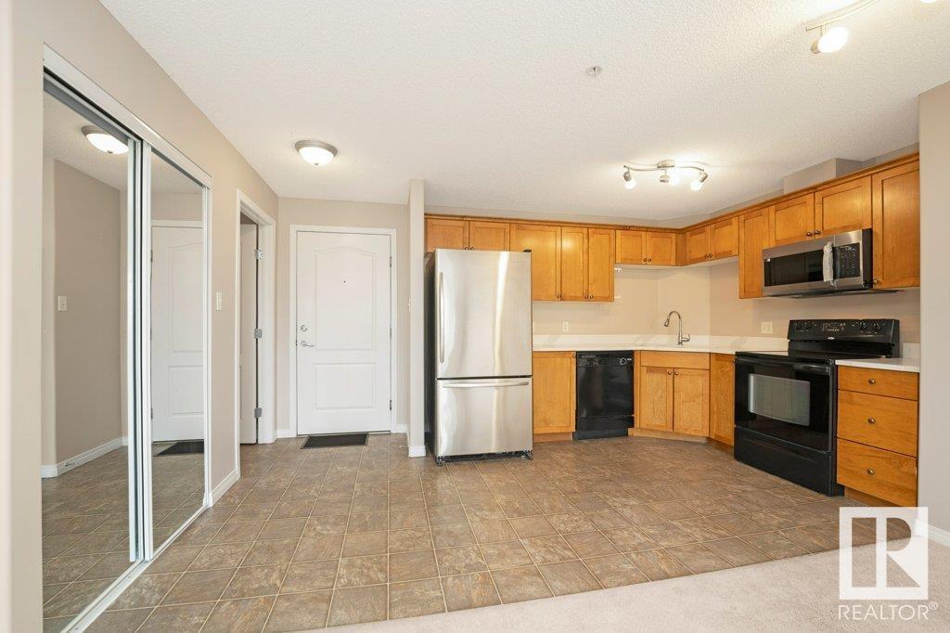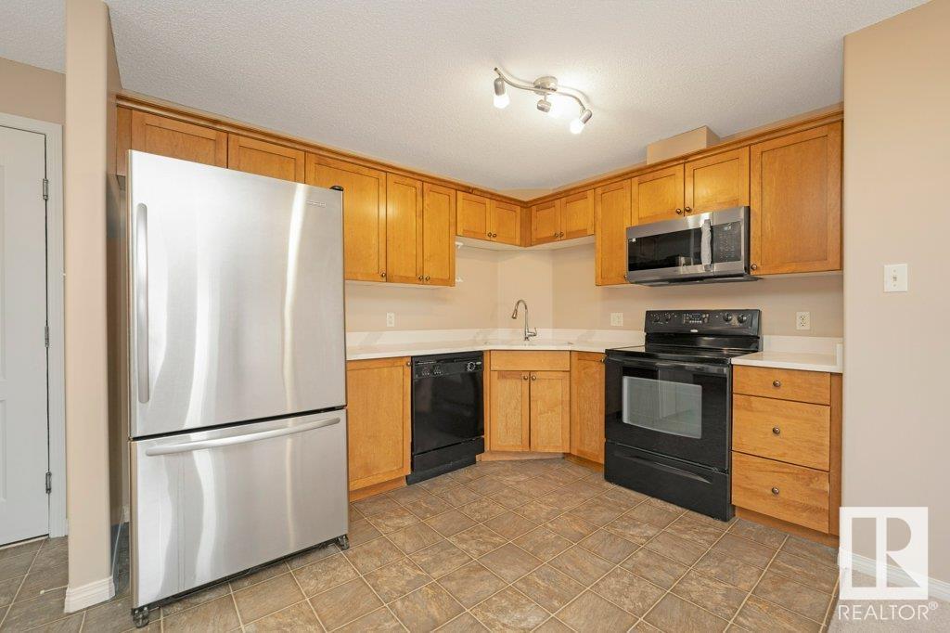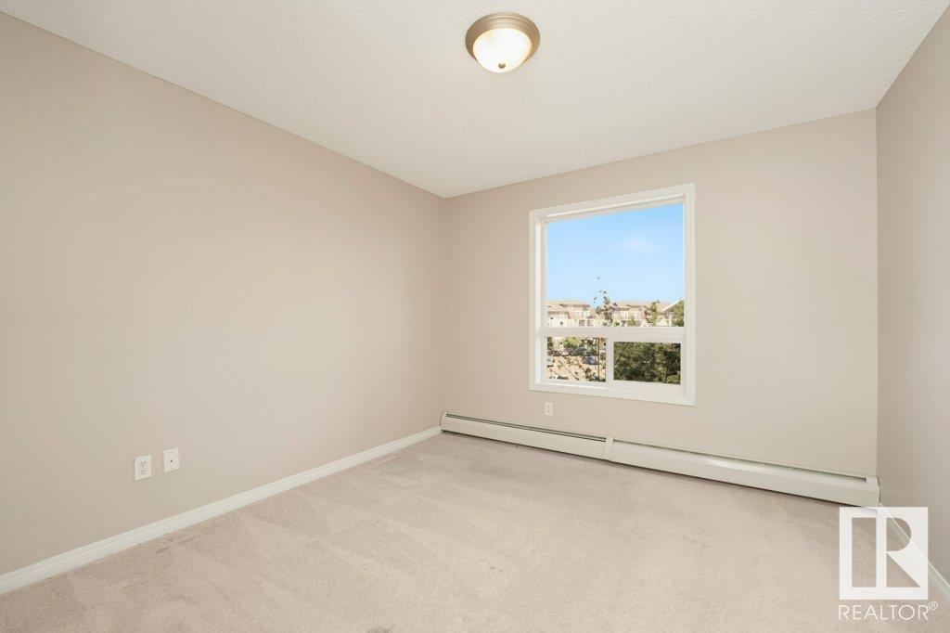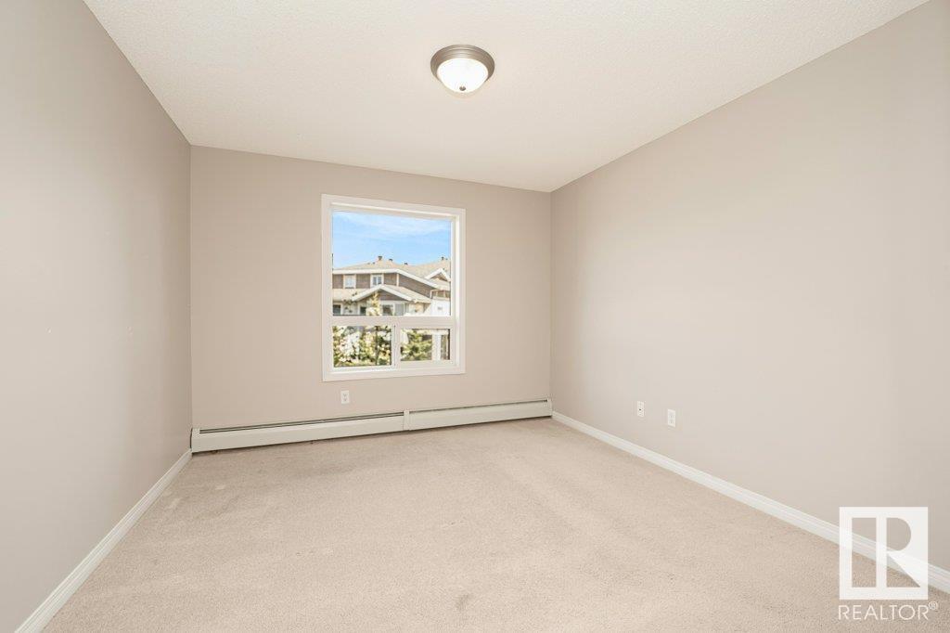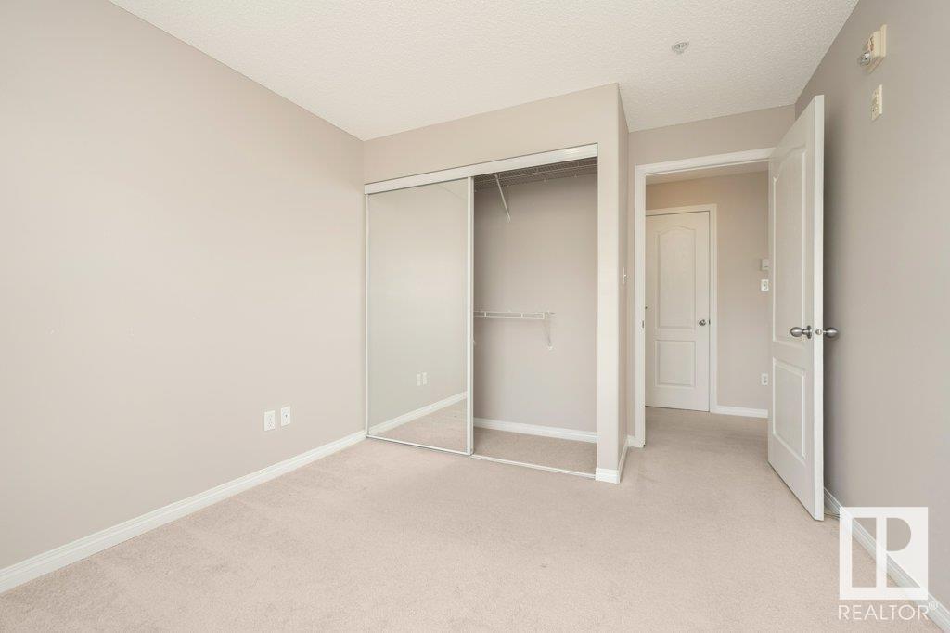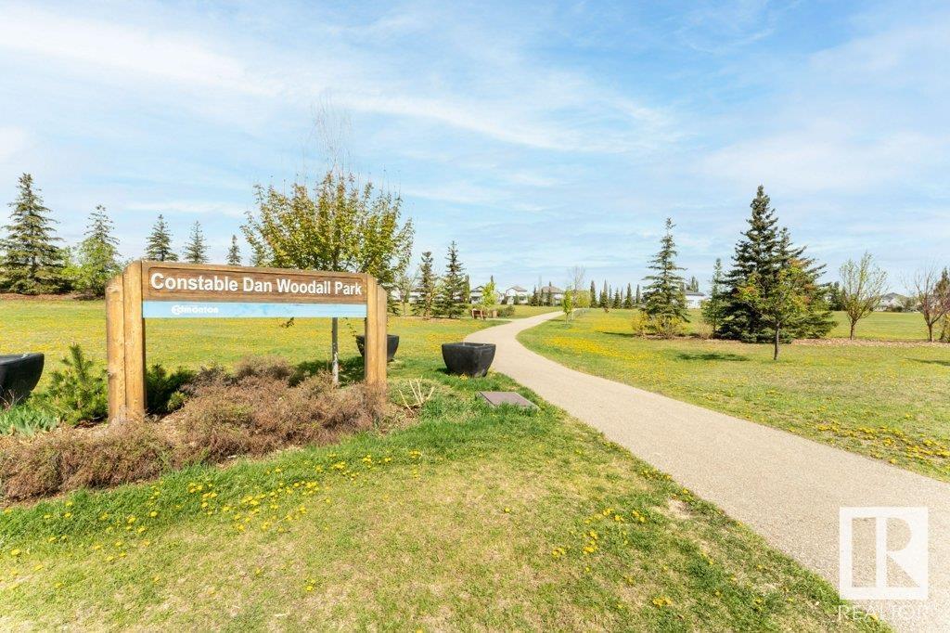#1321 7339 South Terwillegar Dr Nw Edmonton, Alberta T6R 0E1
$216,900Maintenance, Exterior Maintenance, Heat, Insurance, Common Area Maintenance, Property Management, Other, See Remarks
$405.75 Monthly
Maintenance, Exterior Maintenance, Heat, Insurance, Common Area Maintenance, Property Management, Other, See Remarks
$405.75 MonthlyBeautifully Updated Condo in South Terwillegar This bright and modern 2-BEDROOM, 2-BATHROOM condo offers a spacious OPEN-concept layout with tasteful upgrades throughout. Enjoy NEW countertops, a new microwave, & the peace of mind of a FRESH COAT OF PAINT & PROFESSIONAL CLEANING—making this home truly MOVE-IN READY. The primary bedroom features a walk-through closet leading to a private 4-pcs ensuite, offering privacy & comfort. The in-suite laundry room includes extra storage space, perfect for everyday organization. Step out onto your PRIVATE BALCONY, ideal for relaxing or entertaining. Additional highlights include: TWO TITLED PARKING STALLS : LOW CONDO FEES: Pet-friendly (with board approval), well-managed building. Located in a quiet, SAFE NEIGHBORHOOD close to shopping, schools, parks, & transit, with easy access to Anthony Henday for commuters. This is a perfect opportunity for FIRST-TIME HOME BUYERS or SAVVY INVESTORS looking for a LOW-maintenance property with GREAT RENTAL POTENTIAL. (id:61585)
Property Details
| MLS® Number | E4437005 |
| Property Type | Single Family |
| Neigbourhood | South Terwillegar |
| Amenities Near By | Golf Course, Playground, Public Transit, Schools, Shopping |
| Features | Closet Organizers, No Smoking Home |
Building
| Bathroom Total | 2 |
| Bedrooms Total | 2 |
| Appliances | Dishwasher, Microwave Range Hood Combo, Refrigerator, Washer/dryer Stack-up, Stove |
| Basement Type | None |
| Constructed Date | 2007 |
| Fire Protection | Sprinkler System-fire |
| Heating Type | Baseboard Heaters |
| Size Interior | 842 Ft2 |
| Type | Apartment |
Parking
| Stall |
Land
| Acreage | No |
| Land Amenities | Golf Course, Playground, Public Transit, Schools, Shopping |
| Size Irregular | 82.78 |
| Size Total | 82.78 M2 |
| Size Total Text | 82.78 M2 |
Rooms
| Level | Type | Length | Width | Dimensions |
|---|---|---|---|---|
| Main Level | Living Room | 16'10" x 14'7 | ||
| Main Level | Kitchen | 8'10" x 10'9" | ||
| Main Level | Primary Bedroom | 12'6" x 10'7" | ||
| Main Level | Bedroom 2 | 11'8" x 9'8" |
Contact Us
Contact us for more information

Manish Padania
Associate
(780) 481-1144
www.manish.realtor/
www.facebook.com/Manish-Padania-Commercial-Real-Estate-Agent-ReMax-Excellence-100180892670948
www.linkedin.com/in/manish-p-49ab40109/
201-5607 199 St Nw
Edmonton, Alberta T6M 0M8
(780) 481-2950
(780) 481-1144




