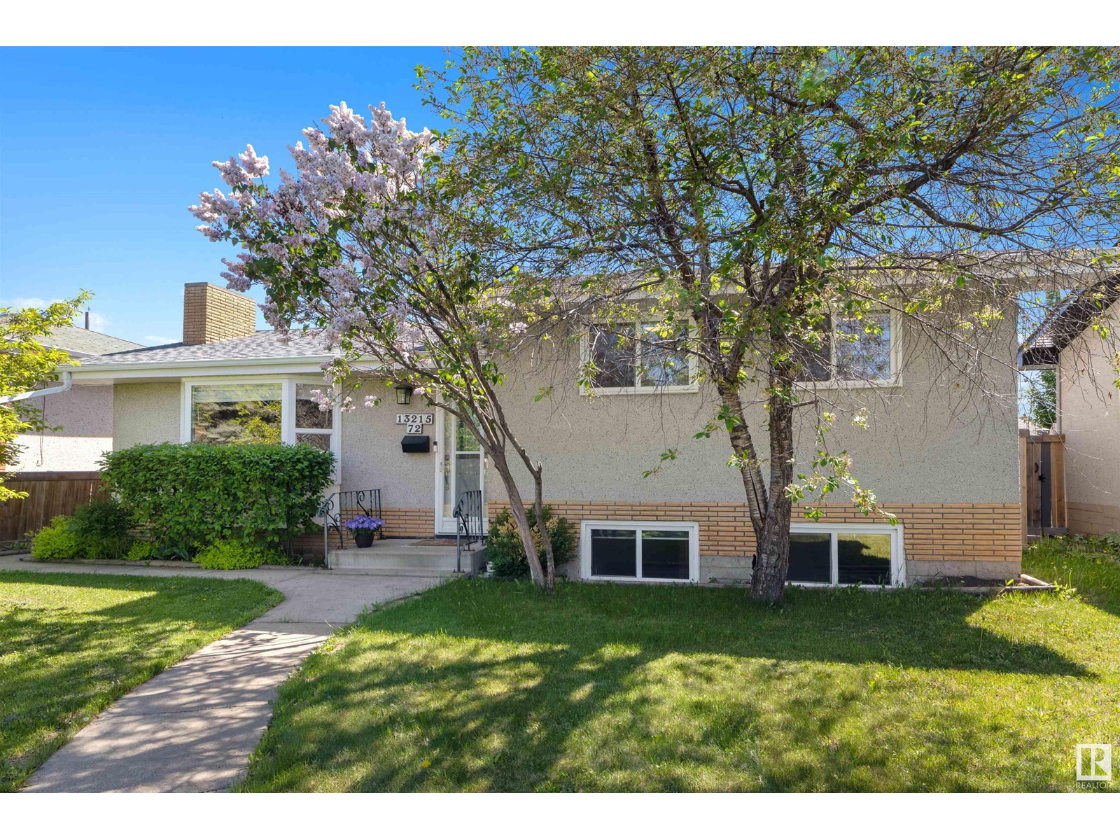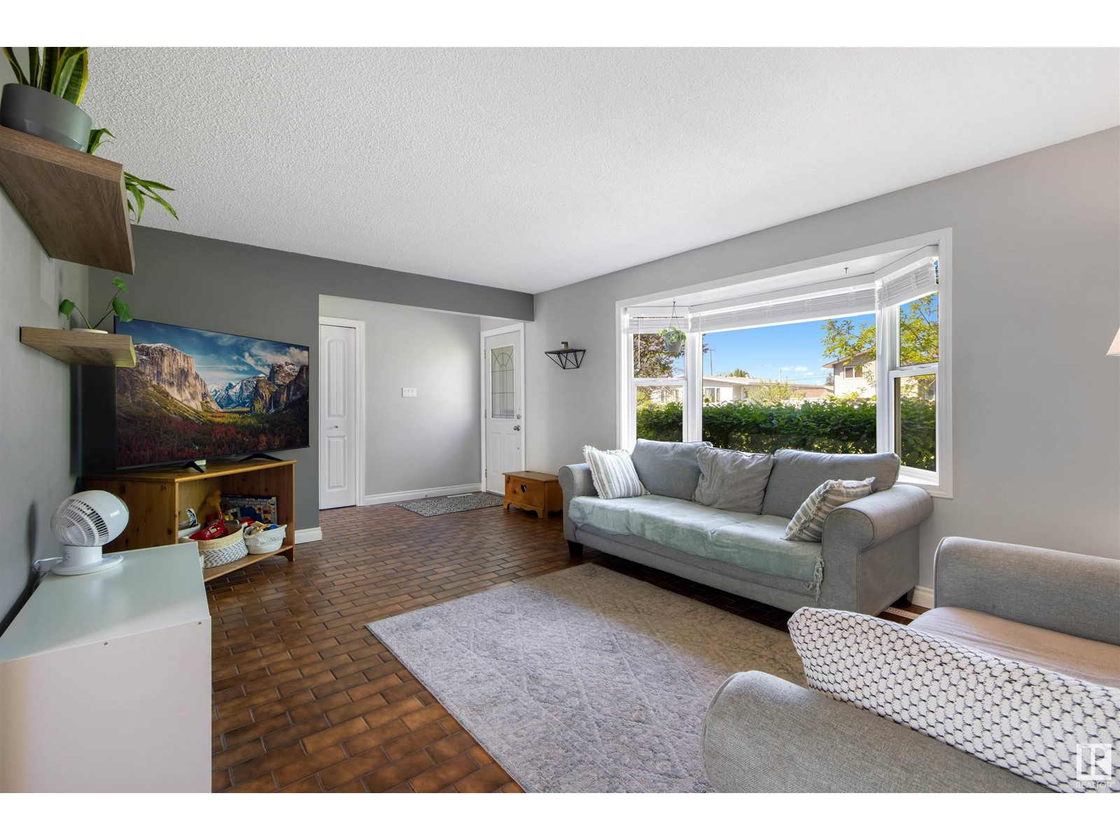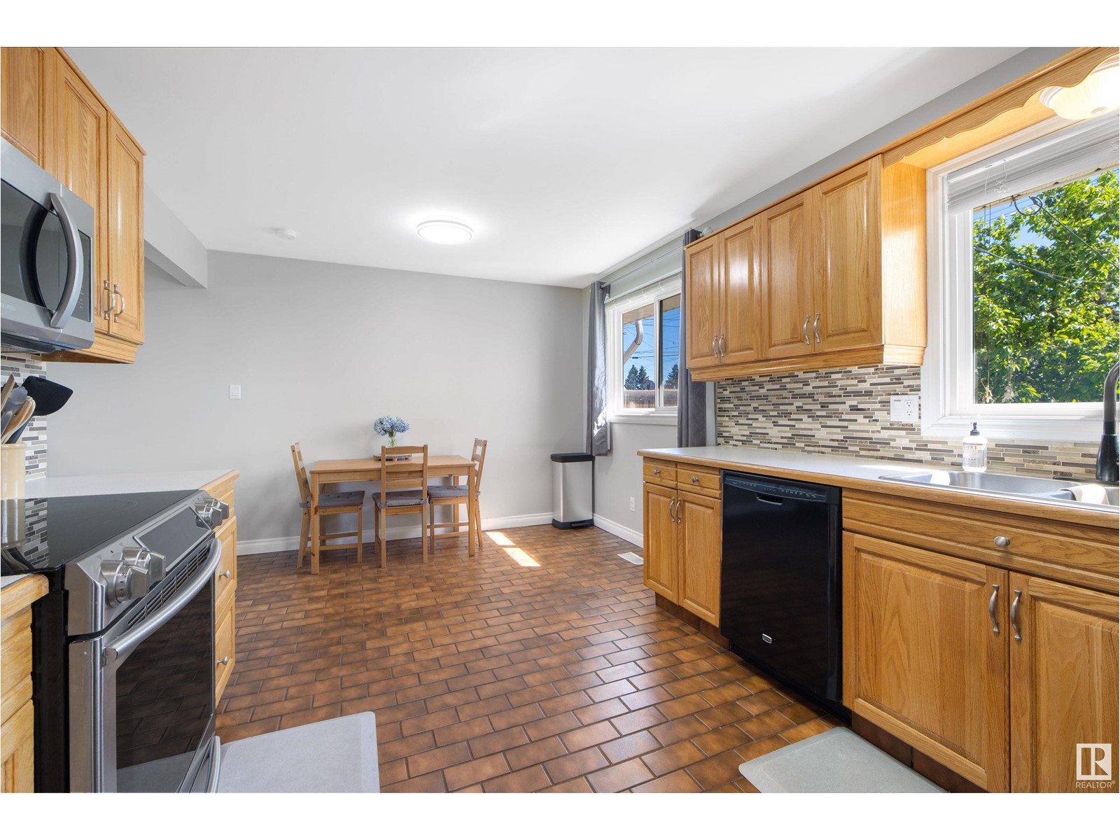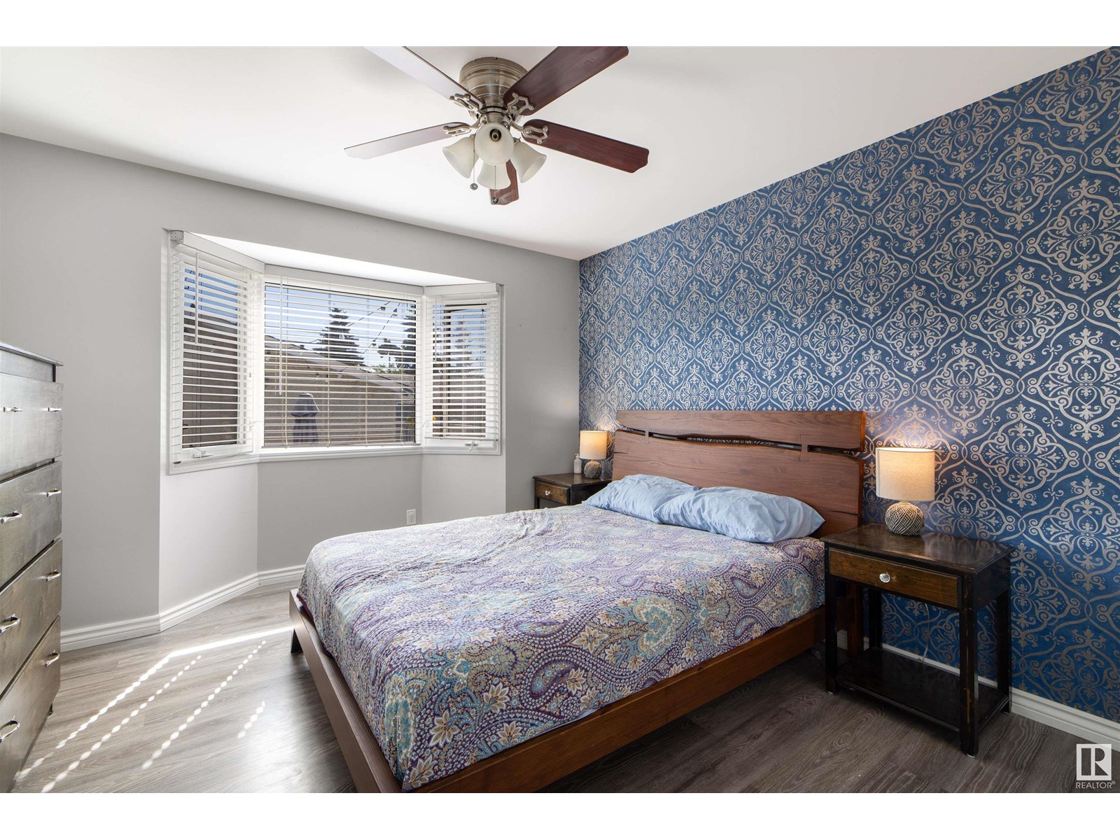13215 72 St Nw Edmonton, Alberta T5C 0R1
$387,000
Welcome to Delwood! This well maintained 3-level split with detached double garage features close to 1,800 sq ft of finished space to call home. As you enter, you will be welcomed into the bright living room with its bay window, brick tile flooring, and adjacent dining area. Enjoy cooking in your spacious kitchen with plenty of counter space, updated cabinetry, and backyard views. Journey upstairs to your primary bedroom with stylish feature wall, 2 additional bedrooms, and the updated 4-piece bath. The lower level, which features the laundry, a 3-piece bath, an oversized family room with large windows, a flex space, and a utility room with ample storage. Enjoy the long summer days in the large back yard with concrete patio, fire pit, and apple tree. Features newer shingles and hot water tank. Easy access to public transit, schools, parks, Yellowhead Trail, and Manning Drive. A must see! (id:61585)
Property Details
| MLS® Number | E4439404 |
| Property Type | Single Family |
| Neigbourhood | Delwood |
| Amenities Near By | Playground, Public Transit, Schools, Shopping |
| Features | Lane, No Smoking Home |
| Parking Space Total | 4 |
Building
| Bathroom Total | 2 |
| Bedrooms Total | 3 |
| Amenities | Vinyl Windows |
| Appliances | Dishwasher, Dryer, Garage Door Opener Remote(s), Garage Door Opener, Microwave Range Hood Combo, Refrigerator, Stove, Washer, Window Coverings |
| Basement Development | Finished |
| Basement Type | Full (finished) |
| Constructed Date | 1963 |
| Construction Style Attachment | Detached |
| Heating Type | Forced Air |
| Size Interior | 1,057 Ft2 |
| Type | House |
Parking
| Detached Garage |
Land
| Acreage | No |
| Fence Type | Fence |
| Land Amenities | Playground, Public Transit, Schools, Shopping |
| Size Irregular | 557.48 |
| Size Total | 557.48 M2 |
| Size Total Text | 557.48 M2 |
Rooms
| Level | Type | Length | Width | Dimensions |
|---|---|---|---|---|
| Basement | Laundry Room | 3.35 m | 3.25 m | 3.35 m x 3.25 m |
| Basement | Recreation Room | 5.49 m | 3.91 m | 5.49 m x 3.91 m |
| Basement | Utility Room | 5.96 m | 3.35 m | 5.96 m x 3.35 m |
| Main Level | Living Room | 4.99 m | 3.7 m | 4.99 m x 3.7 m |
| Main Level | Dining Room | 3.25 m | 2.15 m | 3.25 m x 2.15 m |
| Main Level | Kitchen | 3.25 m | 2.95 m | 3.25 m x 2.95 m |
| Upper Level | Primary Bedroom | 3.99 m | 3.45 m | 3.99 m x 3.45 m |
| Upper Level | Bedroom 2 | 3.04 m | 2.47 m | 3.04 m x 2.47 m |
| Upper Level | Bedroom 3 | 3.04 m | 2.44 m | 3.04 m x 2.44 m |
Contact Us
Contact us for more information

Sheldon Casavant
Associate
(780) 488-0966
www.youtube.com/embed/Xa0jmK9By5c
www.realtyyeg.com/
www.facebook.com/sheldonyeg
www.instagram.com/sheldonyeg/
www.youtube.com/embed/Xa0jmK9By5c
201-10555 172 St Nw
Edmonton, Alberta T5S 1P1
(780) 483-2122
(780) 488-0966

Aldo Esposito
Associate
(780) 488-0966
201-10555 172 St Nw
Edmonton, Alberta T5S 1P1
(780) 483-2122
(780) 488-0966




























