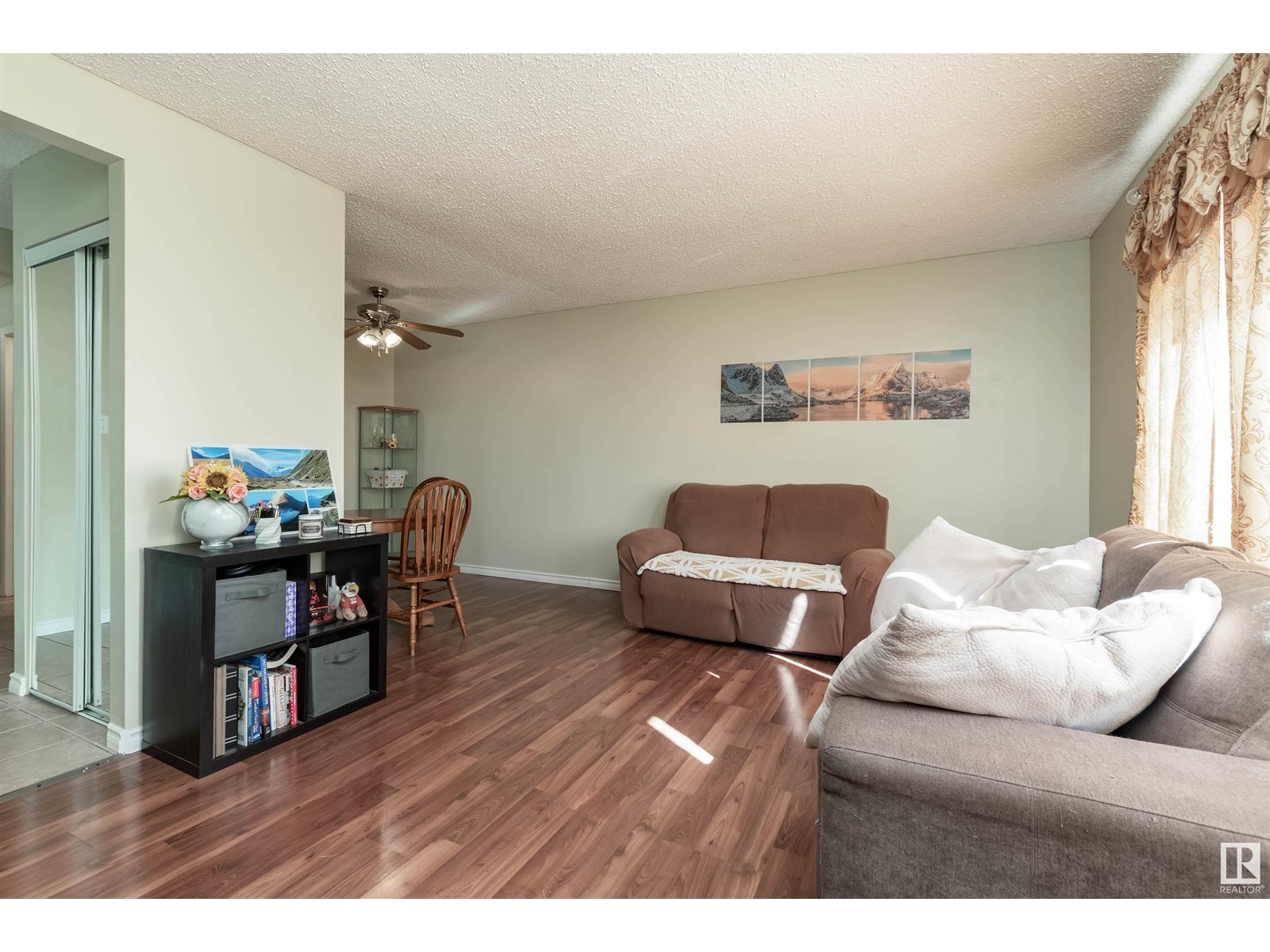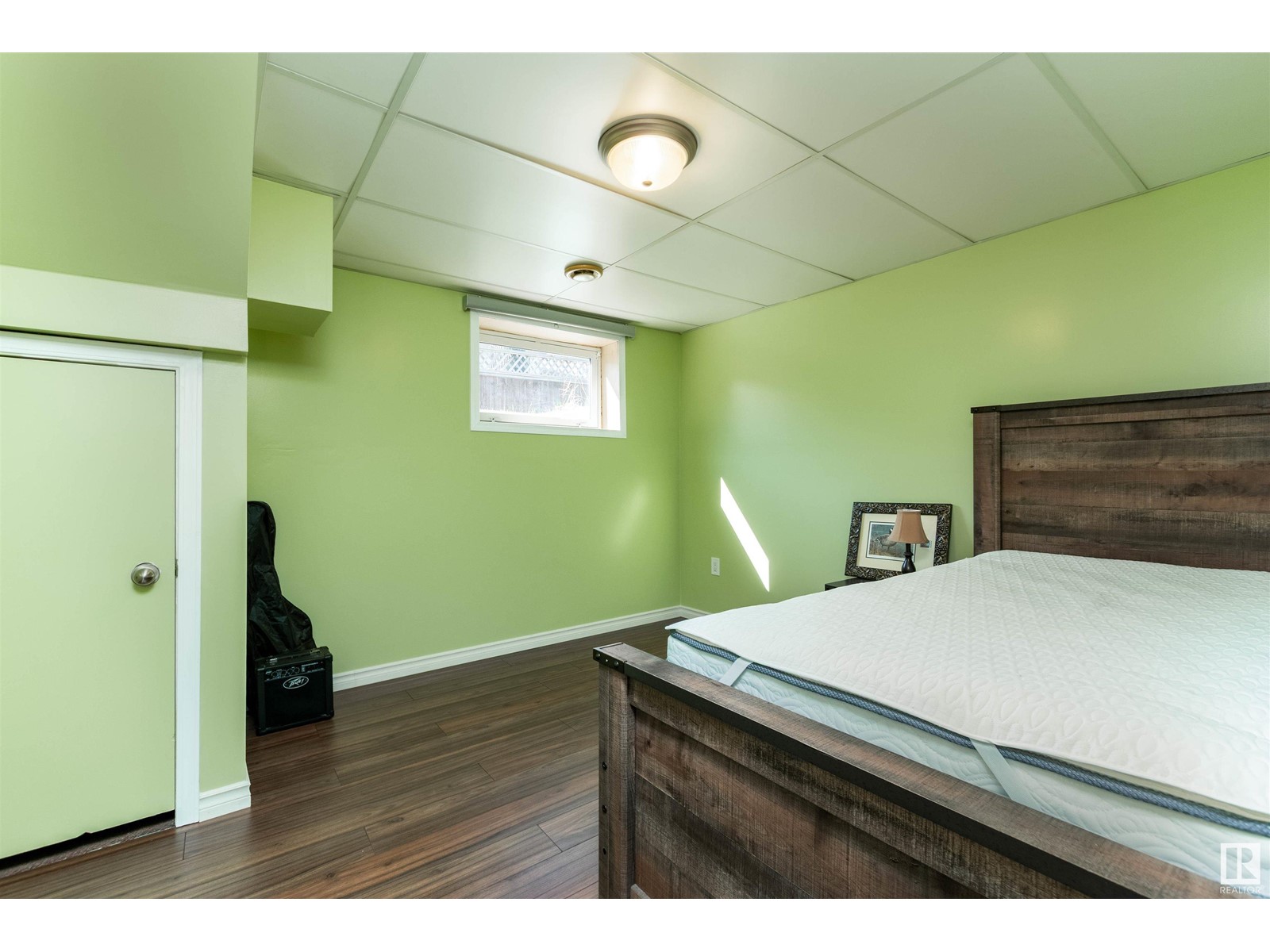13216 38 St Nw Edmonton, Alberta T5A 3G4
$235,000
Bright and well-maintained half duplex near Kennedale Ravine! This 2+2 bedroom home features an updated kitchen with new counters, refreshed cabinets, and a newer dishwasher. The living and dining area is filled with natural light. The main bath offers dual sinks, a skylight, good storage, and a bright, modern feel. The primary bedroom has hardwood floors, a large closet with organizer, and sliding doors leading to a low-maintenance backyard with a stone patio—perfect for summer BBQs and entertaining. The fully finished basement includes brand new flooring, a spacious family room, bright bonus room, 3-piece bath, and a large bedroom with generous closet space. Also includes a large storage room, shed, and no back lane. Close to walking trails, schools, shopping, transit, and major routes. Plus—awesome neighbours! (id:61585)
Property Details
| MLS® Number | E4432590 |
| Property Type | Single Family |
| Neigbourhood | Belmont |
| Amenities Near By | Playground, Public Transit, Schools, Shopping |
| Features | Flat Site, No Back Lane, Park/reserve, Closet Organizers, No Smoking Home, Skylight |
| Parking Space Total | 2 |
| Structure | Fire Pit, Patio(s) |
Building
| Bathroom Total | 2 |
| Bedrooms Total | 4 |
| Appliances | Dishwasher, Dryer, Refrigerator, Washer, Window Coverings |
| Architectural Style | Bungalow |
| Basement Development | Partially Finished |
| Basement Type | Full (partially Finished) |
| Constructed Date | 1976 |
| Construction Style Attachment | Semi-detached |
| Heating Type | Forced Air |
| Stories Total | 1 |
| Size Interior | 933 Ft2 |
| Type | Duplex |
Land
| Acreage | No |
| Fence Type | Fence |
| Land Amenities | Playground, Public Transit, Schools, Shopping |
| Size Irregular | 416.21 |
| Size Total | 416.21 M2 |
| Size Total Text | 416.21 M2 |
Rooms
| Level | Type | Length | Width | Dimensions |
|---|---|---|---|---|
| Basement | Family Room | 4.9 m | 5.69 m | 4.9 m x 5.69 m |
| Basement | Bedroom 3 | 3.25 m | 3.69 m | 3.25 m x 3.69 m |
| Basement | Bedroom 4 | 3.25 m | 3.79 m | 3.25 m x 3.79 m |
| Basement | Laundry Room | 3.53 m | 4.14 m | 3.53 m x 4.14 m |
| Main Level | Living Room | 3.5 m | 5.15 m | 3.5 m x 5.15 m |
| Main Level | Dining Room | 2.34 m | 2.52 m | 2.34 m x 2.52 m |
| Main Level | Kitchen | 2.09 m | 3.43 m | 2.09 m x 3.43 m |
| Main Level | Primary Bedroom | 3.23 m | 4.57 m | 3.23 m x 4.57 m |
| Main Level | Bedroom 2 | 2.37 m | 4.3 m | 2.37 m x 4.3 m |
Contact Us
Contact us for more information

Craig E. Finnman
Associate
(780) 467-2897
www.youtube.com/embed/PtcZwuIKf1s
www.craigfinnman.ca/
m.facebook.com/CraigfinnmanRealtor
linkedin.com/in/craig-finnman-4873b014
www.youtube.com/embed/PtcZwuIKf1s
425-450 Ordze Rd
Sherwood Park, Alberta T8B 0C5
(780) 570-9650































