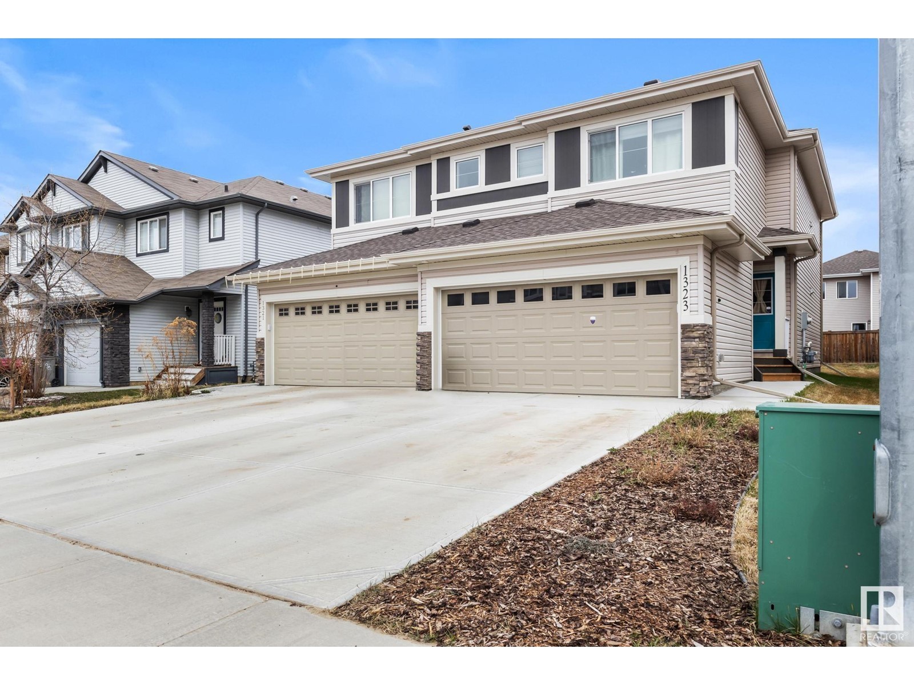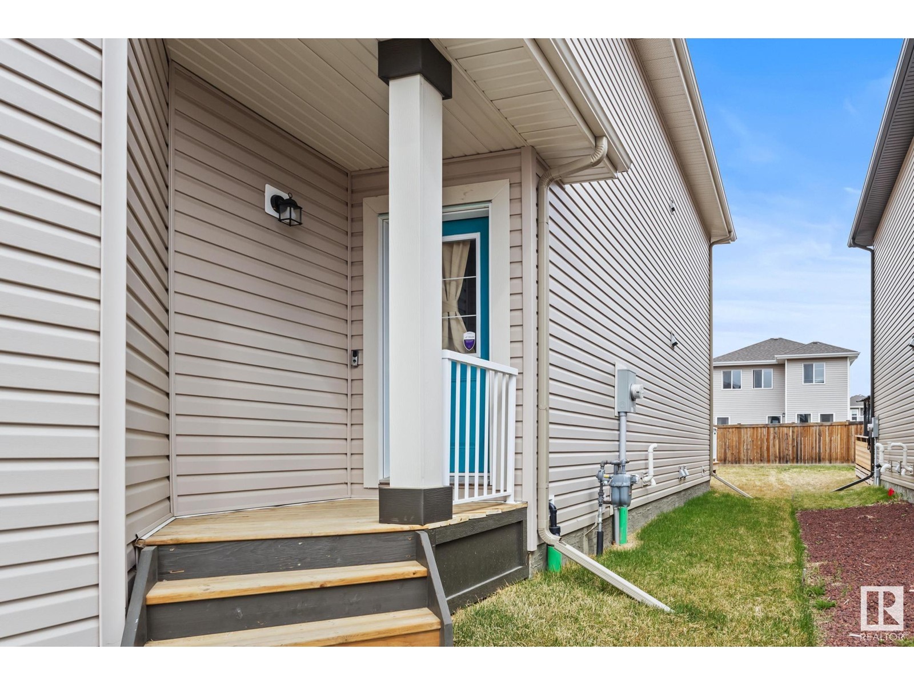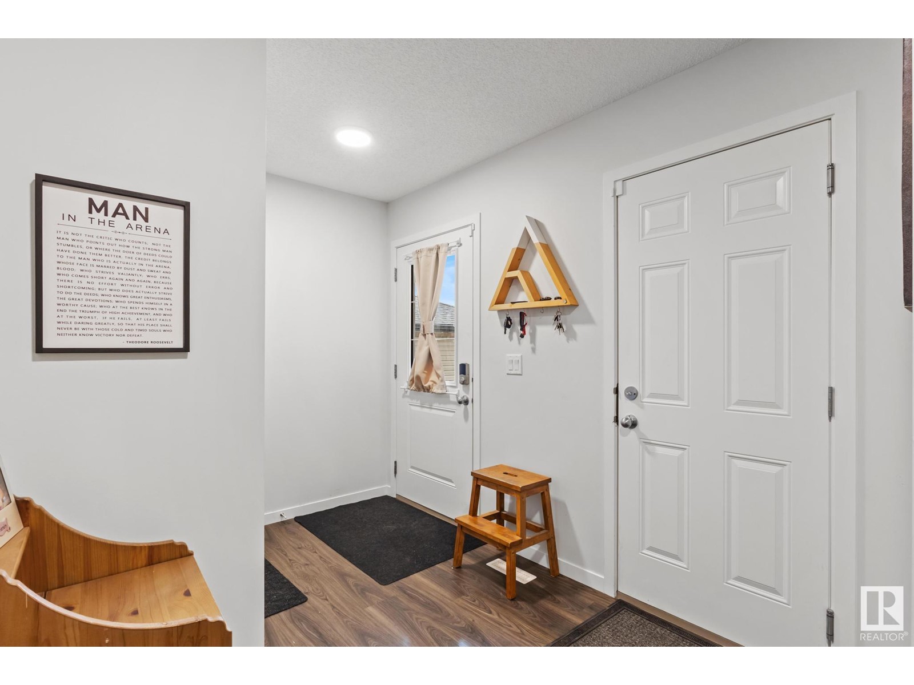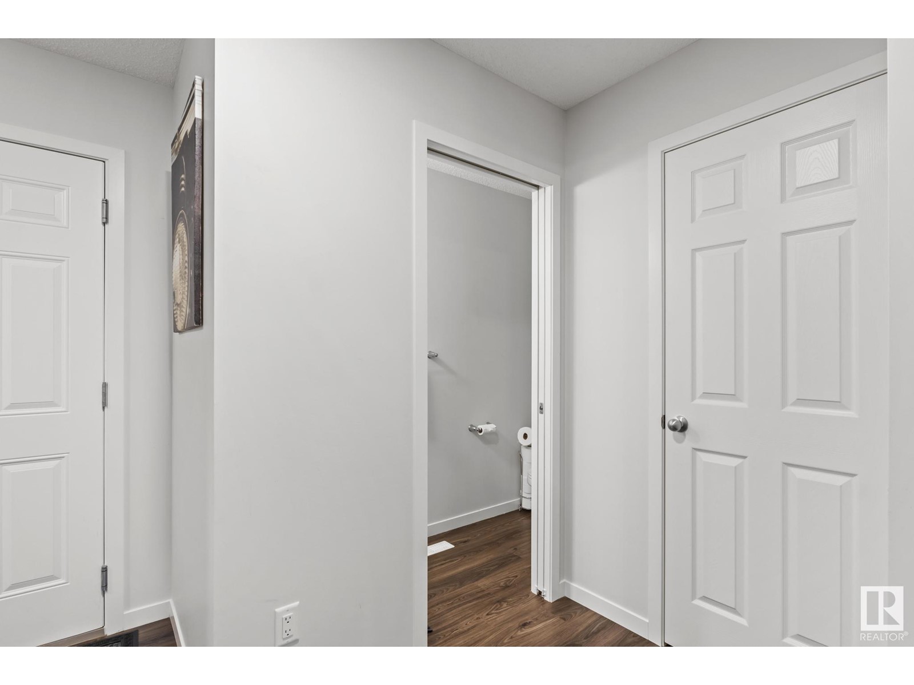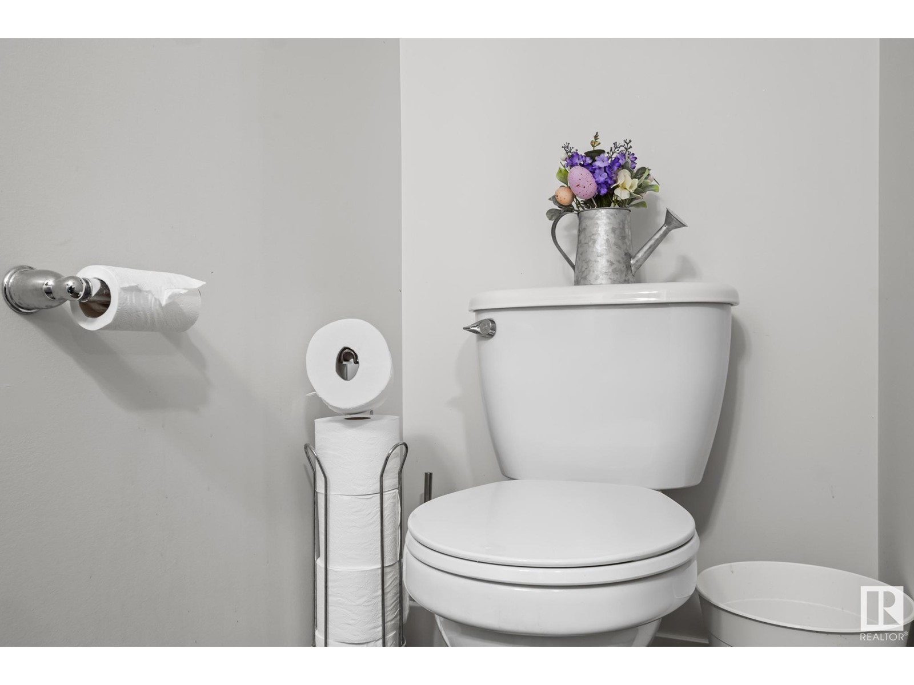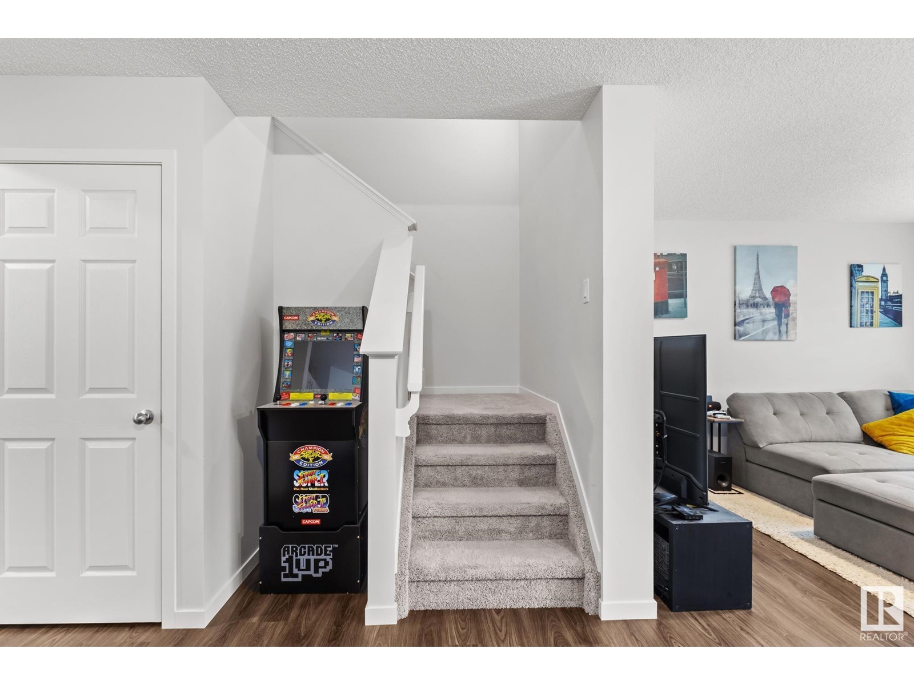1323 South Creek Li Stony Plain, Alberta T7Z 0K6
$430,000
Welcome to this semi-detached (duplex) home with a double garage attached to the vibrant South Creek community in Stony Plain. It has one single owner and is priced to sell. The entrance leads to a bright, open-concept main floor. The spacious kitchen boasts stainless steel appliances and modern cabinetry, with a quartz countertop. A 2-pc bathroom is also on the main floor. Upstairs, the bonus room separates the primary and the secondary rooms; the primary suite features a walk-in closet, a 4-pc ensuite, two more bedrooms, another full bath with laundry on the upper floor, and a linen closet. The basement is unfinished and waiting for your touch. Outside, the house is fully landscaped and comes with a deck. It is located minutes from schools, shopping, dining, and other amenities. (id:61585)
Property Details
| MLS® Number | E4436666 |
| Property Type | Single Family |
| Neigbourhood | South Creek |
| Amenities Near By | Playground, Schools |
| Structure | Deck |
Building
| Bathroom Total | 3 |
| Bedrooms Total | 3 |
| Appliances | Dishwasher, Microwave Range Hood Combo, Refrigerator, Washer/dryer Stack-up, Stove |
| Basement Development | Unfinished |
| Basement Type | Full (unfinished) |
| Constructed Date | 2022 |
| Construction Style Attachment | Semi-detached |
| Half Bath Total | 1 |
| Heating Type | Forced Air |
| Stories Total | 2 |
| Size Interior | 1,586 Ft2 |
| Type | Duplex |
Parking
| Attached Garage |
Land
| Acreage | No |
| Land Amenities | Playground, Schools |
| Size Irregular | 271.65 |
| Size Total | 271.65 M2 |
| Size Total Text | 271.65 M2 |
Rooms
| Level | Type | Length | Width | Dimensions |
|---|---|---|---|---|
| Main Level | Living Room | 10'6" x 12'5 | ||
| Main Level | Dining Room | 8'8" x 9'6" | ||
| Main Level | Kitchen | 8'8" x 13'3 | ||
| Upper Level | Primary Bedroom | 11'9" x 14'6 | ||
| Upper Level | Bedroom 2 | 9'5" x 12'9 | ||
| Upper Level | Bedroom 3 | 9'5" x 12'9 | ||
| Upper Level | Bonus Room | 17.1 m | Measurements not available x 17.1 m |
Contact Us
Contact us for more information

Tolu Atoyebi
Associate
www.facebook.com/tolu.realestates/
ca.linkedin.com/in/toluedmrealestate
1400-10665 Jasper Ave Nw
Edmonton, Alberta T5J 3S9
(403) 262-7653
