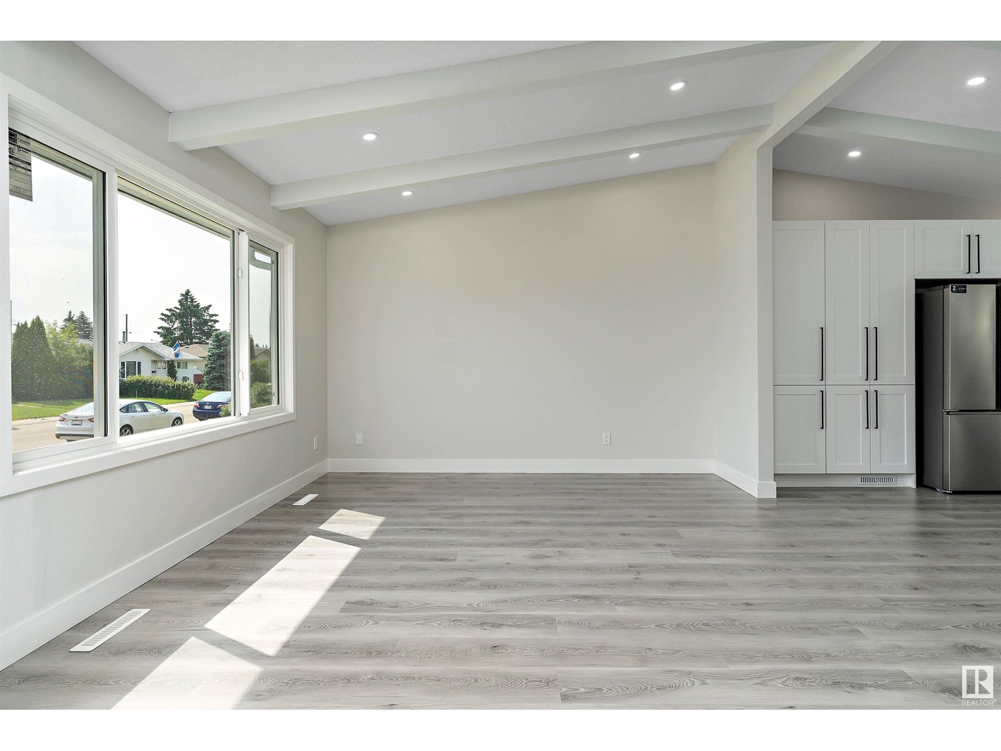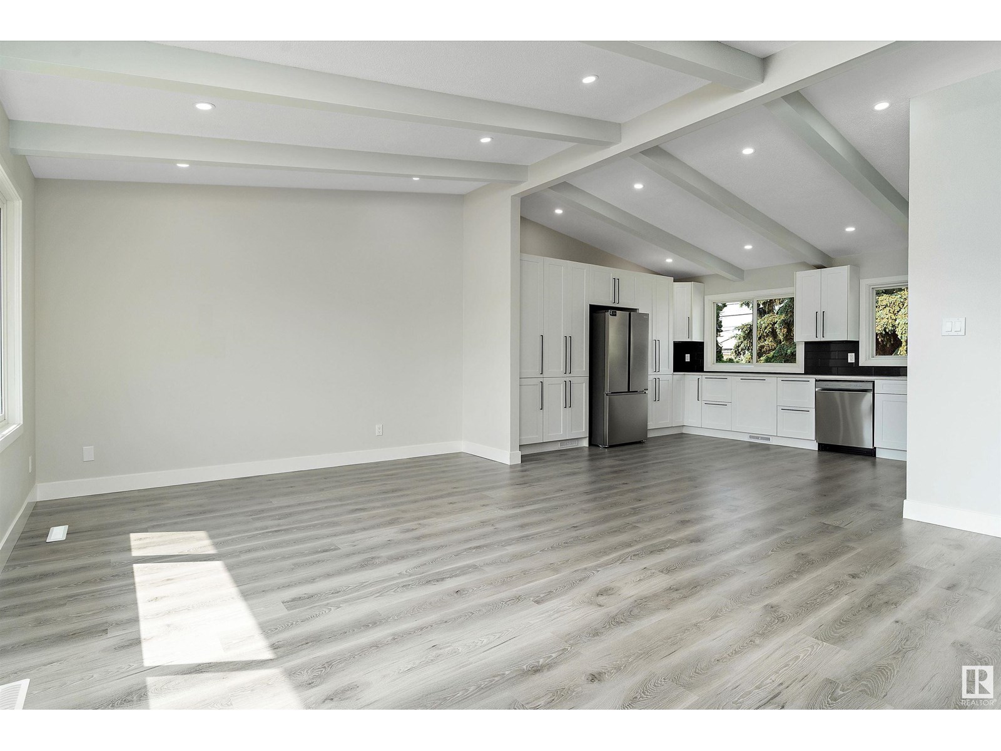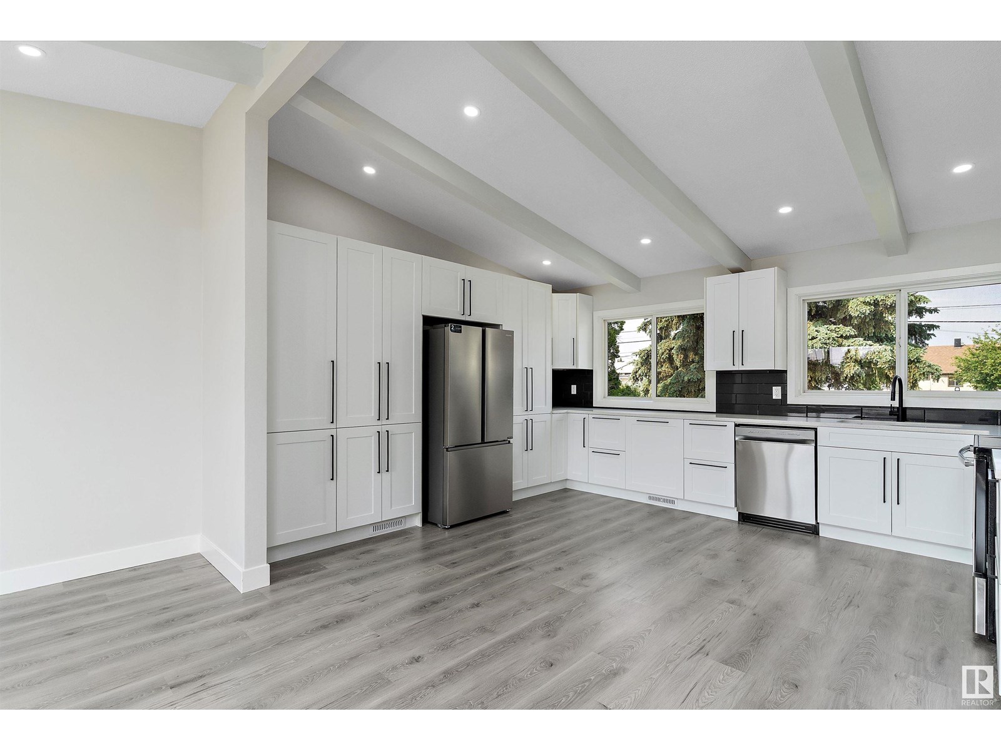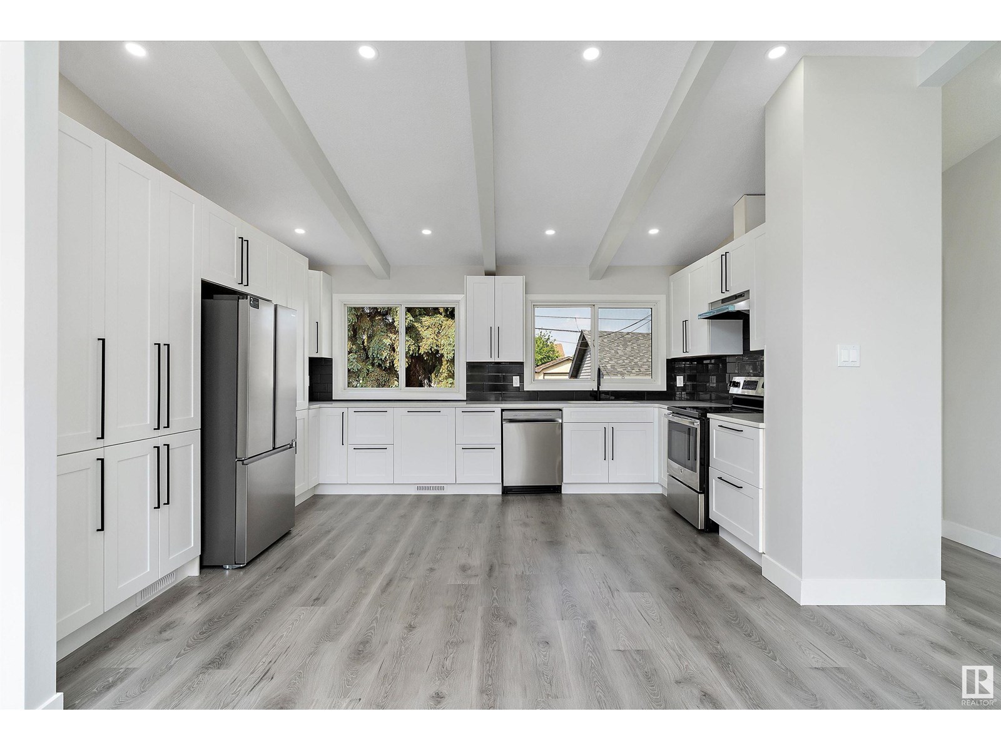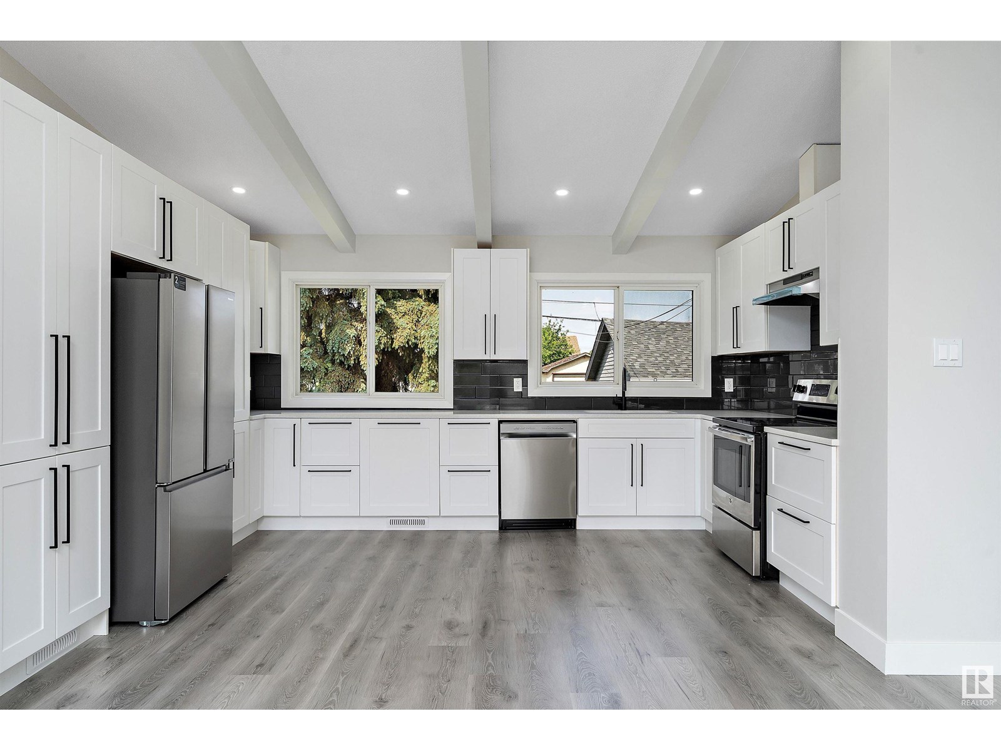5 Bedroom
2 Bathroom
1,101 ft2
Bungalow
Forced Air
$499,900
Wow-factor! This stunning bungalow offers over 2,000 sq ft of beautifully finished living space and has been fully renovated from top to bottom. It features a separate SIDE ENTRANCE that leads you to a SECOND KITCHEN and 2 bedrooms! The main floor showcases soaring vaulted ceilings, exposed beams, and large windows that flood the space with natural light. The open-concept layout includes a chef-inspired kitchen with quartz countertops, modern SS appliances, and abundant storage. Major upgrades include new furnace, shingles, electrical panel, concrete parking pad & walkway, garage door with motor, windows, flooring, baseboards, doors and trims. Additional highlights include two separate laundry areas, an oversized double garage with space for vehicles and all your toys! Enjoy BBQs and outdoor entertaining in your massive fenced backyard, perfect for kids and pets. Conveniently located close to schools, transit and shopping centres. This stylish, spacious, turnkey home is truly move-in ready. Welcome HOME! (id:61585)
Property Details
|
MLS® Number
|
E4443527 |
|
Property Type
|
Single Family |
|
Neigbourhood
|
Delwood |
|
Amenities Near By
|
Playground, Public Transit, Schools, Shopping |
|
Features
|
Flat Site, Lane, No Animal Home, No Smoking Home |
Building
|
Bathroom Total
|
2 |
|
Bedrooms Total
|
5 |
|
Amenities
|
Vinyl Windows |
|
Appliances
|
Dishwasher, Garage Door Opener Remote(s), Garage Door Opener, Hood Fan, Dryer, Refrigerator, Two Stoves, Two Washers |
|
Architectural Style
|
Bungalow |
|
Basement Development
|
Finished |
|
Basement Type
|
Full (finished) |
|
Ceiling Type
|
Vaulted |
|
Constructed Date
|
1965 |
|
Construction Style Attachment
|
Detached |
|
Fire Protection
|
Smoke Detectors |
|
Heating Type
|
Forced Air |
|
Stories Total
|
1 |
|
Size Interior
|
1,101 Ft2 |
|
Type
|
House |
Parking
Land
|
Acreage
|
No |
|
Fence Type
|
Fence |
|
Land Amenities
|
Playground, Public Transit, Schools, Shopping |
|
Size Irregular
|
603.56 |
|
Size Total
|
603.56 M2 |
|
Size Total Text
|
603.56 M2 |
Rooms
| Level |
Type |
Length |
Width |
Dimensions |
|
Lower Level |
Family Room |
6.42 m |
4.28 m |
6.42 m x 4.28 m |
|
Lower Level |
Bedroom 4 |
3.84 m |
2.92 m |
3.84 m x 2.92 m |
|
Lower Level |
Bedroom 5 |
3.58 m |
3.05 m |
3.58 m x 3.05 m |
|
Lower Level |
Second Kitchen |
4.17 m |
2.43 m |
4.17 m x 2.43 m |
|
Lower Level |
Laundry Room |
|
|
Measurements not available |
|
Main Level |
Living Room |
5.85 m |
3.83 m |
5.85 m x 3.83 m |
|
Main Level |
Dining Room |
|
|
Measurements not available |
|
Main Level |
Kitchen |
4.66 m |
3.16 m |
4.66 m x 3.16 m |
|
Main Level |
Primary Bedroom |
4.56 m |
2.9 m |
4.56 m x 2.9 m |
|
Main Level |
Bedroom 2 |
3.31 m |
3.01 m |
3.31 m x 3.01 m |
|
Main Level |
Bedroom 3 |
4.57 m |
2.66 m |
4.57 m x 2.66 m |
|
Main Level |
Laundry Room |
|
|
Measurements not available |




