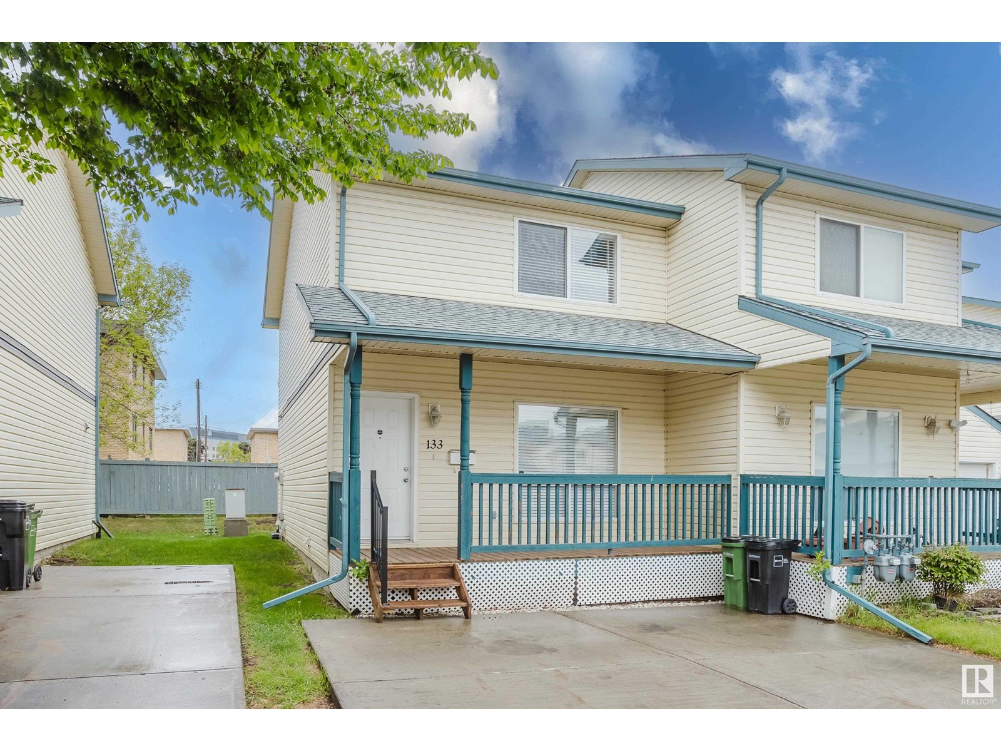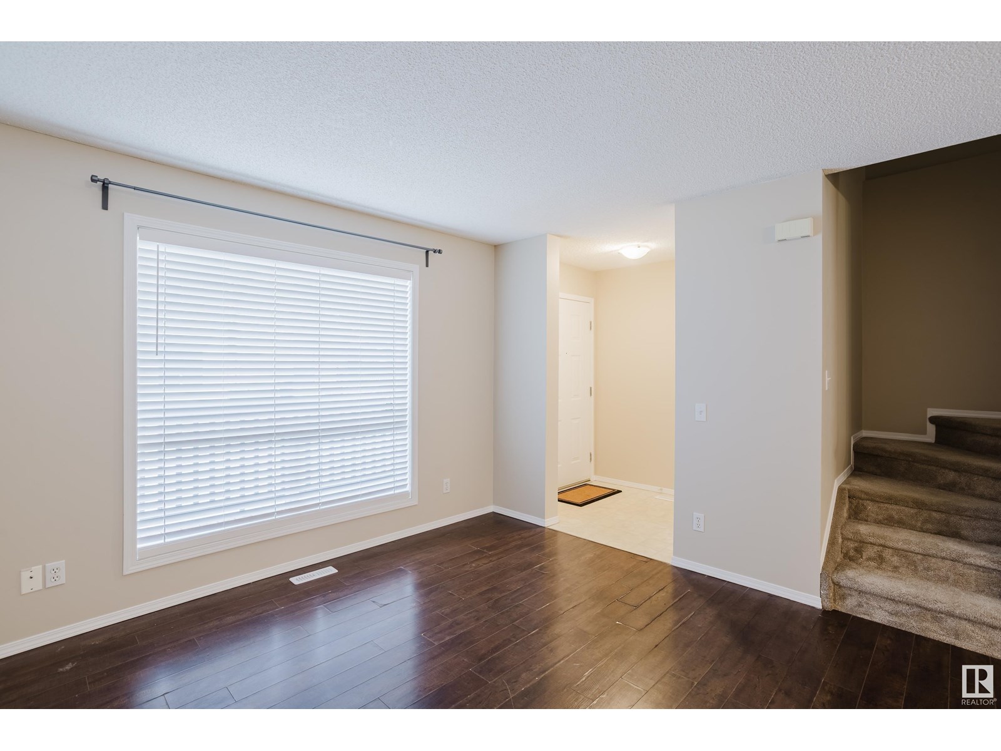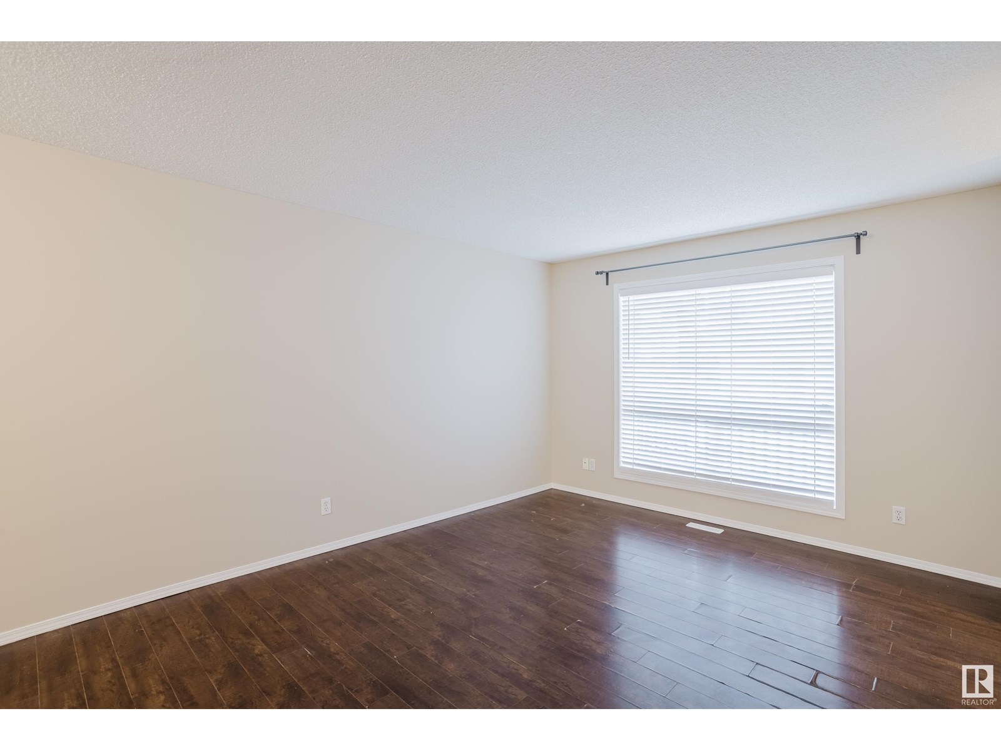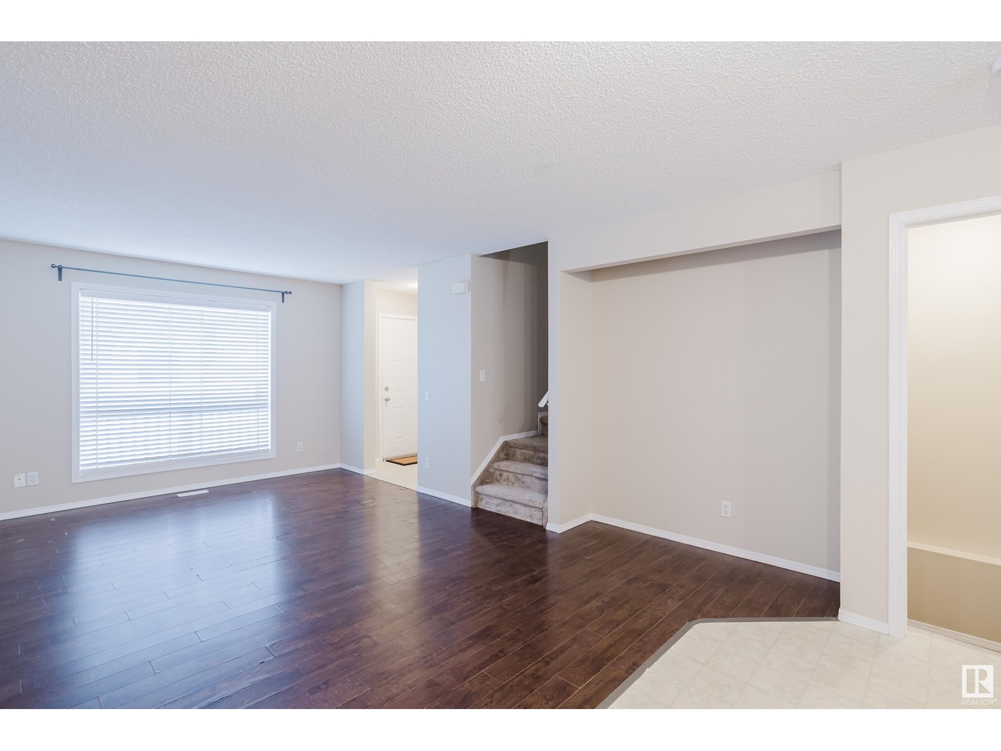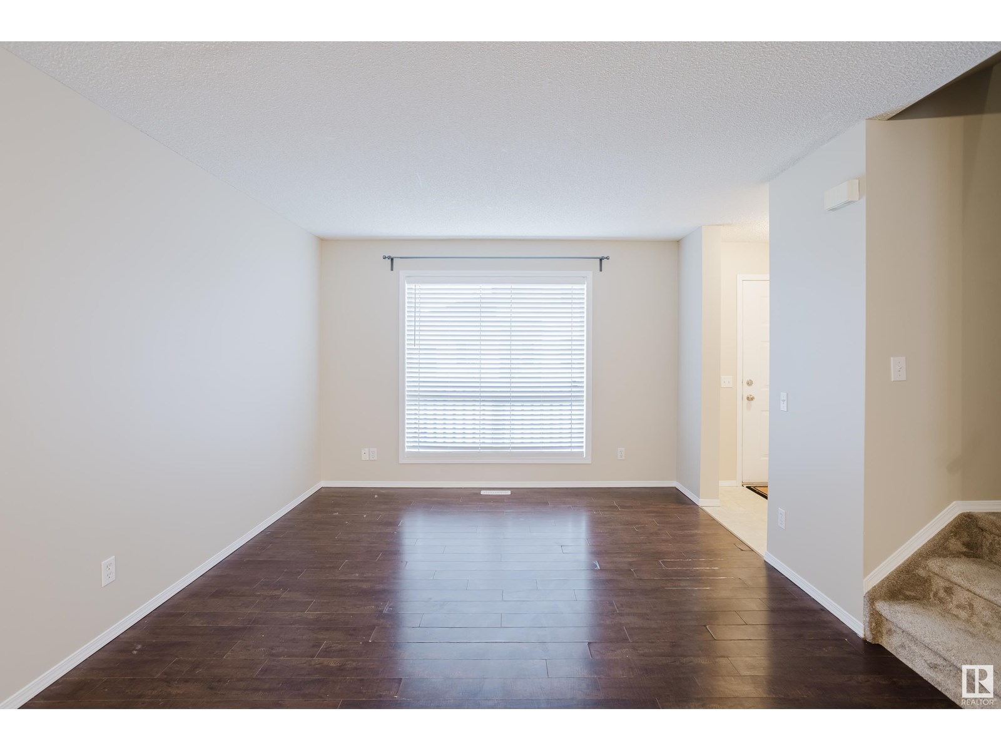#133 10909 106 St Nw Edmonton, Alberta T5H 4M7
$249,900Maintenance, Caretaker, Exterior Maintenance, Insurance, Landscaping, Other, See Remarks, Property Management
$394 Monthly
Maintenance, Caretaker, Exterior Maintenance, Insurance, Landscaping, Other, See Remarks, Property Management
$394 MonthlyUnparalleled convenience & modern comfort in this 3-bed, 2.5-bath townhome – an ideal starter home or investment property! Enjoy easy city access (Ice District, Grant MacEwan, NAIT, Kingsway Mall, schools, Royal Alex, LRT/bus) plus peaceful neighbourhood living, set back from downtown's hustle. Steps to cool playground, schools, fun splash park, and tennis! The open concept main floor, featuring a living rm, an island kitchen, large walk-in pantry & 2pc washroom. A standout feature: the upper level offers two generously sized master suites, each with its own private walk-in closet! The fully finished basement expands your living space with a comfortable family room, an additional bedroom, a full 4-piece bathroom, & dedicated laundry. Bask in sunshine on your south-facing covered verandah, a lovely outdoor mini-retreat in this quiet complex. Parking is a breeze with a double concrete pad at your front door, plus a visitor parking pass. Excellent revenue property potential. Immediate possession! (id:61585)
Property Details
| MLS® Number | E4435974 |
| Property Type | Single Family |
| Neigbourhood | Central Mcdougall |
| Amenities Near By | Playground, Public Transit |
| Structure | Porch |
| View Type | City View |
Building
| Bathroom Total | 3 |
| Bedrooms Total | 3 |
| Amenities | Vinyl Windows |
| Appliances | Dishwasher, Dryer, Microwave Range Hood Combo, Refrigerator, Stove, Washer |
| Basement Development | Finished |
| Basement Type | Full (finished) |
| Constructed Date | 2002 |
| Construction Style Attachment | Attached |
| Half Bath Total | 1 |
| Heating Type | Forced Air |
| Stories Total | 2 |
| Size Interior | 1,150 Ft2 |
| Type | Row / Townhouse |
Parking
| Stall |
Land
| Acreage | No |
| Land Amenities | Playground, Public Transit |
| Size Irregular | 230.94 |
| Size Total | 230.94 M2 |
| Size Total Text | 230.94 M2 |
Rooms
| Level | Type | Length | Width | Dimensions |
|---|---|---|---|---|
| Basement | Family Room | 16'1" x 10'3" | ||
| Basement | Bedroom 3 | 7'5" x 14'2" | ||
| Basement | Utility Room | 8'3" x 12'9" | ||
| Main Level | Living Room | 13' x 18'2" | ||
| Main Level | Dining Room | 11'2" x 5'1" | ||
| Main Level | Kitchen | 11'5" x 9'6" | ||
| Upper Level | Primary Bedroom | 11'8" x 13'8" | ||
| Upper Level | Bedroom 2 | 12'6" x 11'4" |
Contact Us
Contact us for more information


