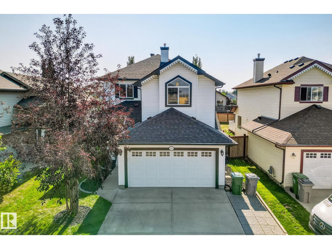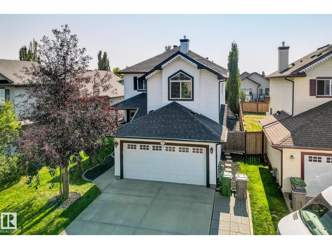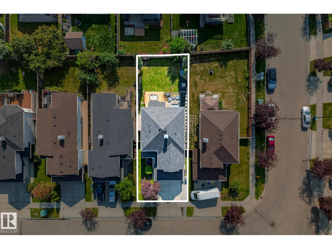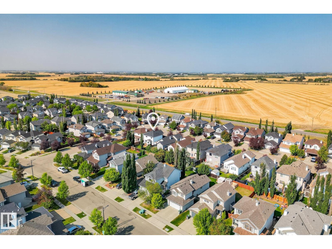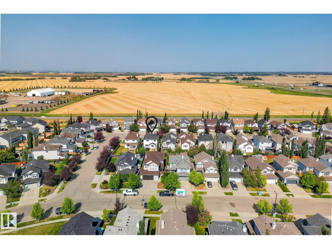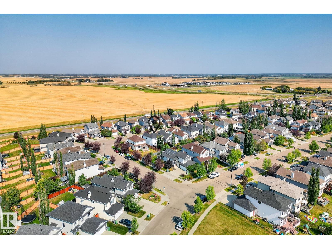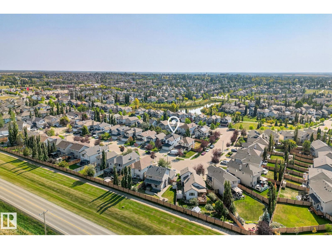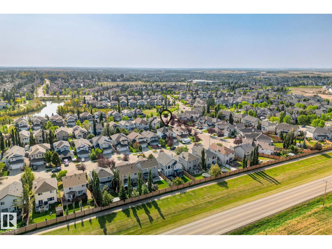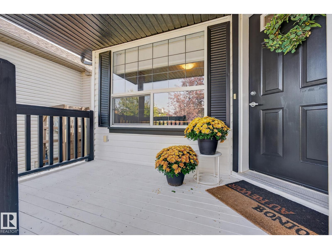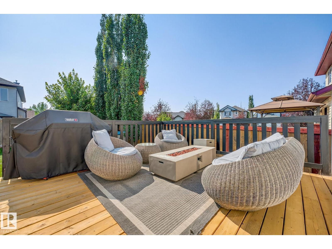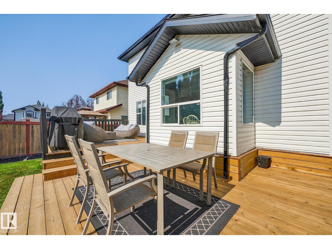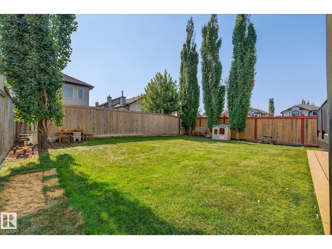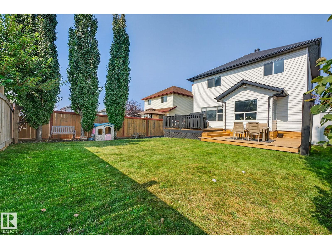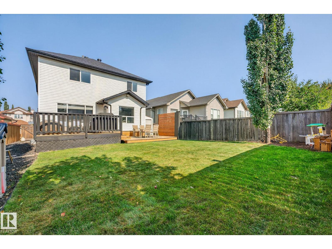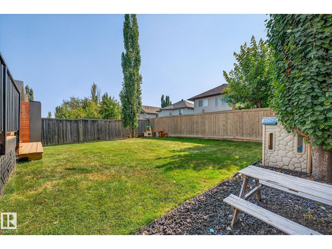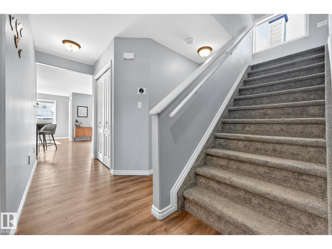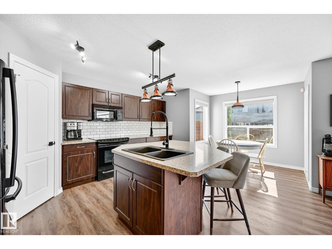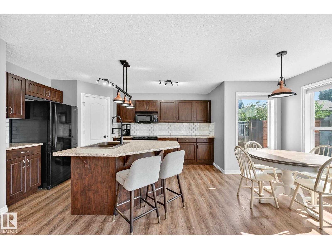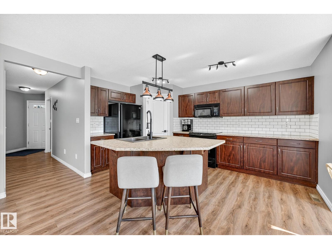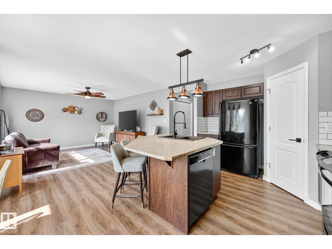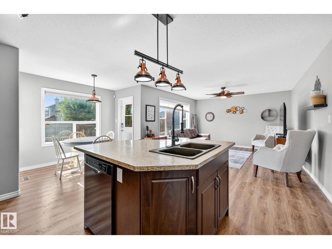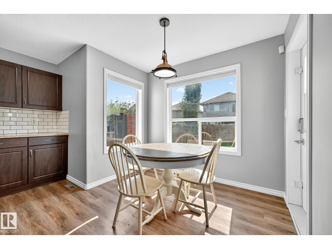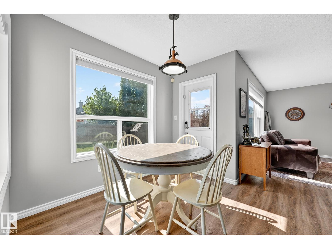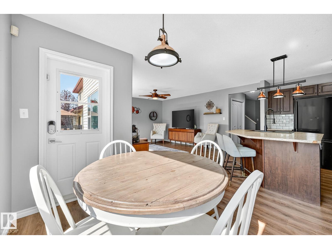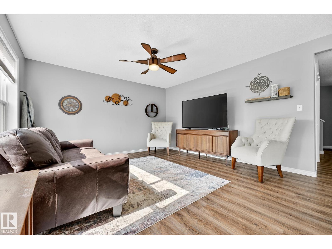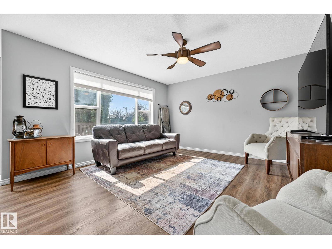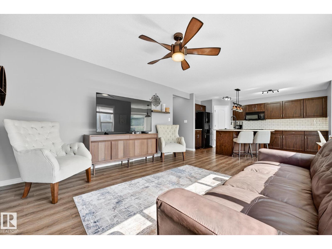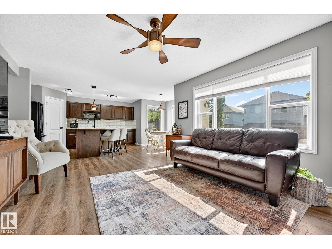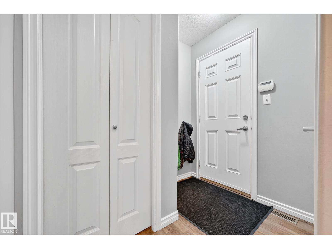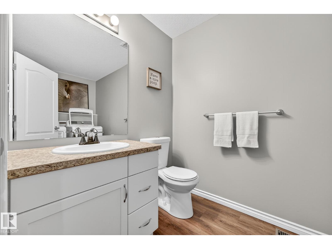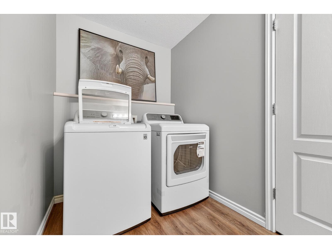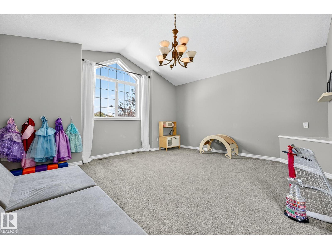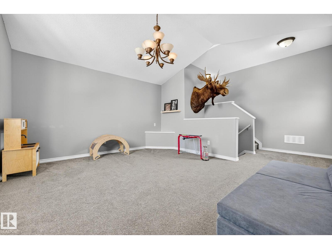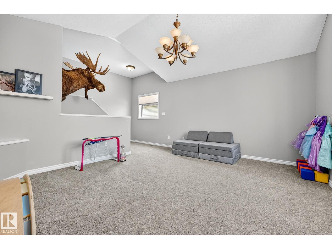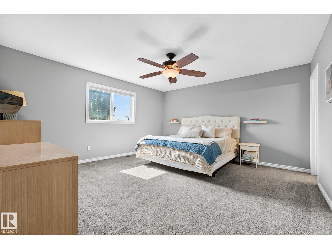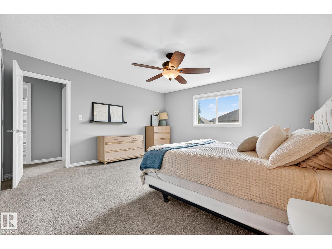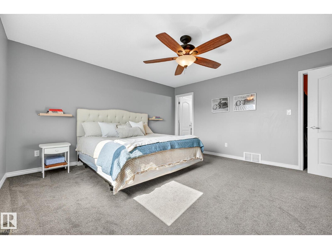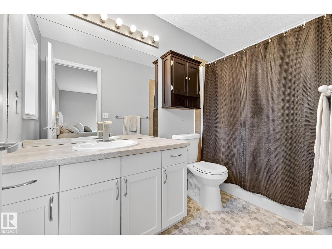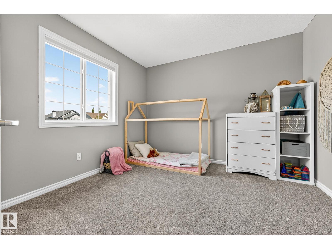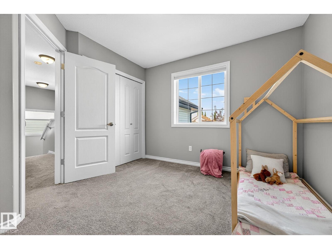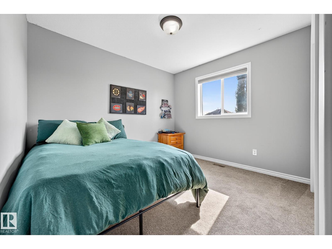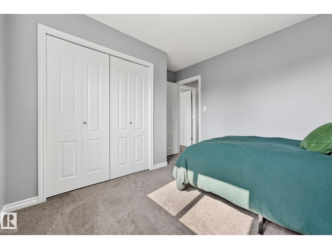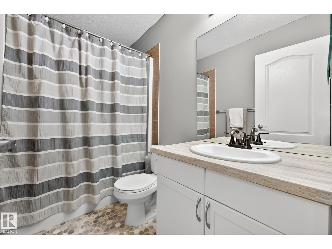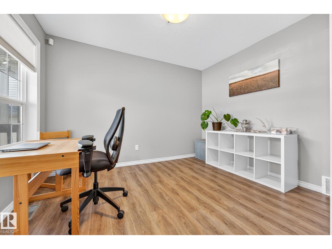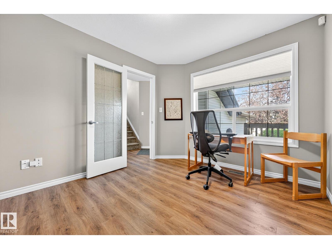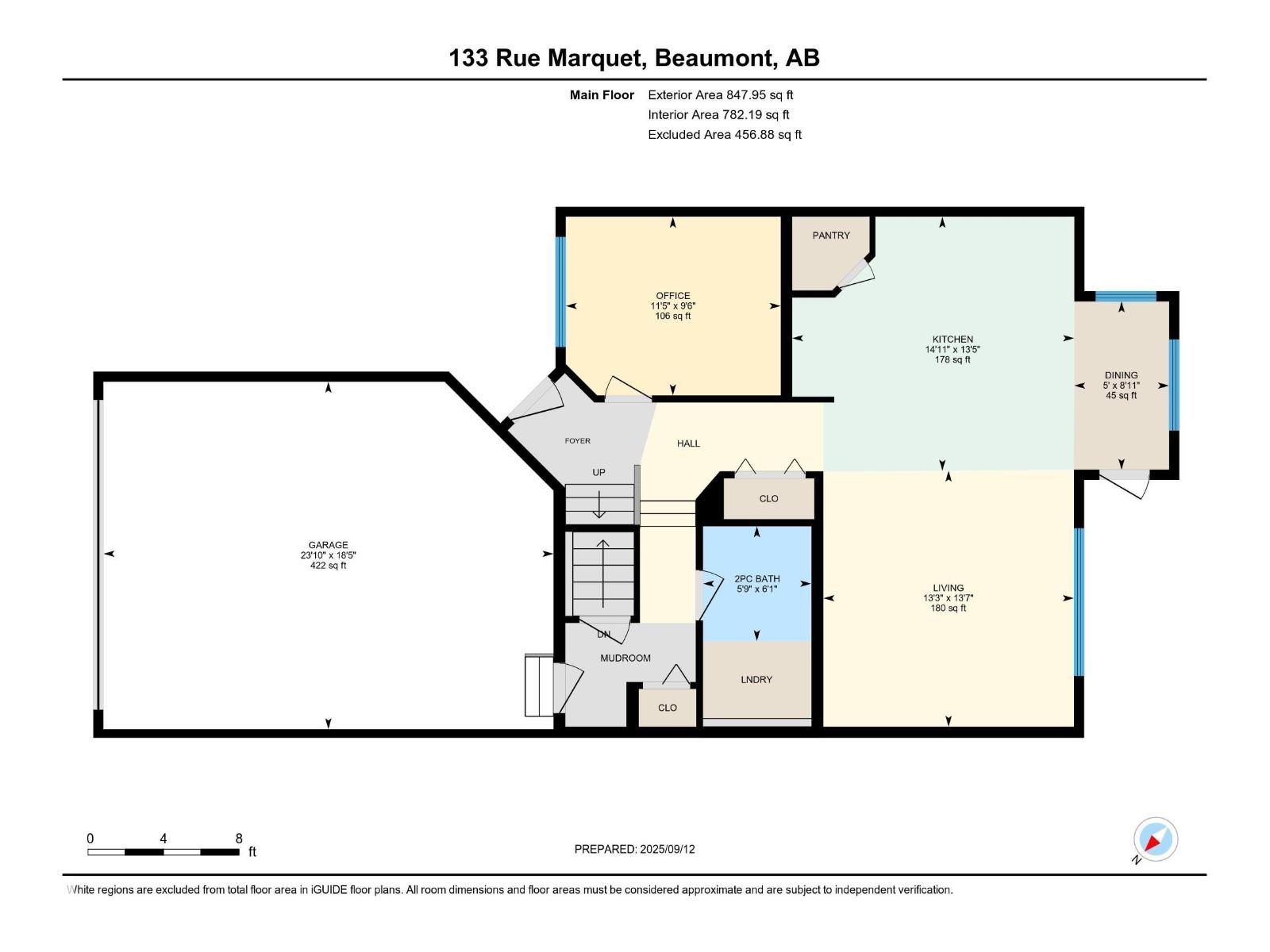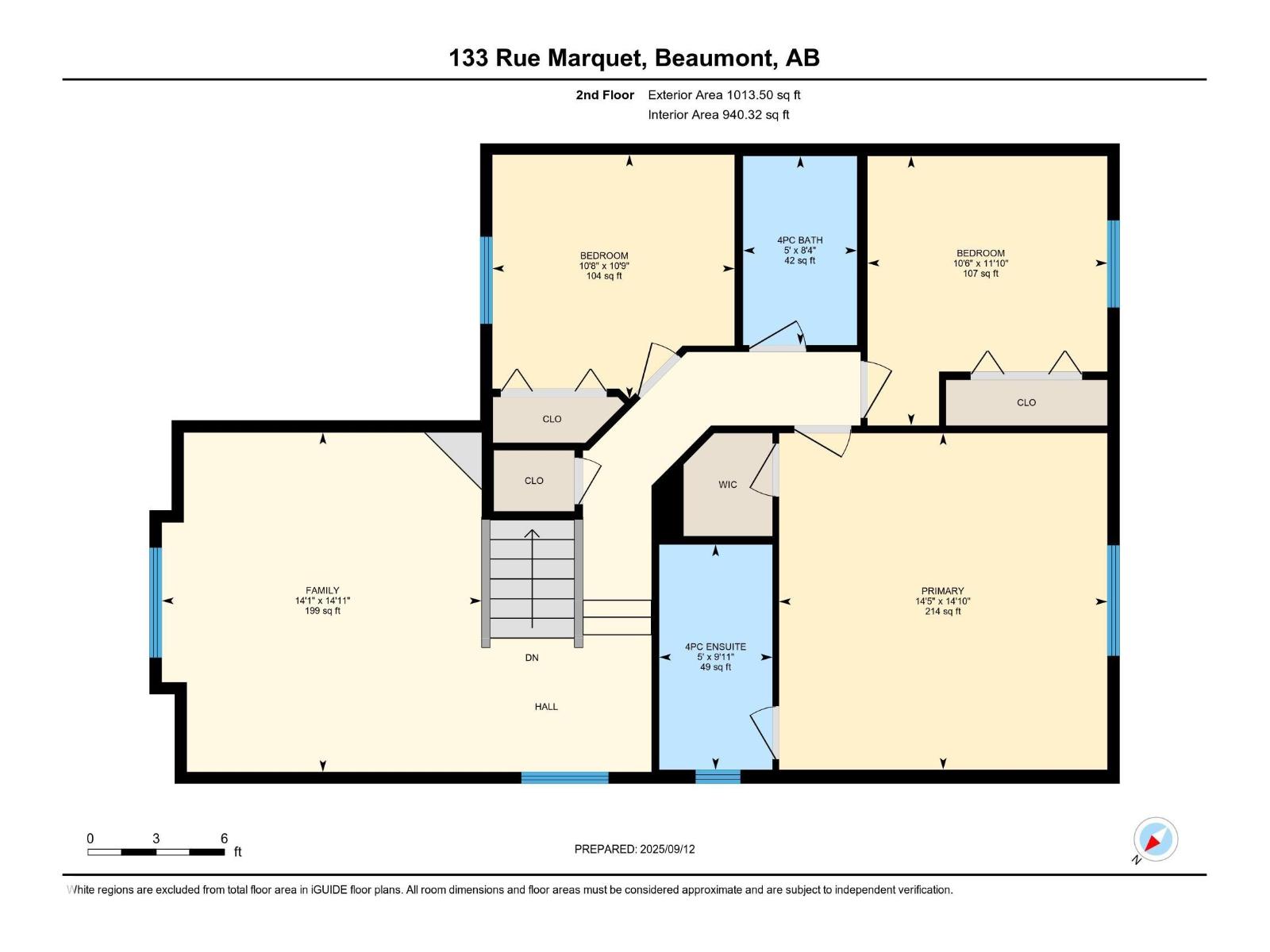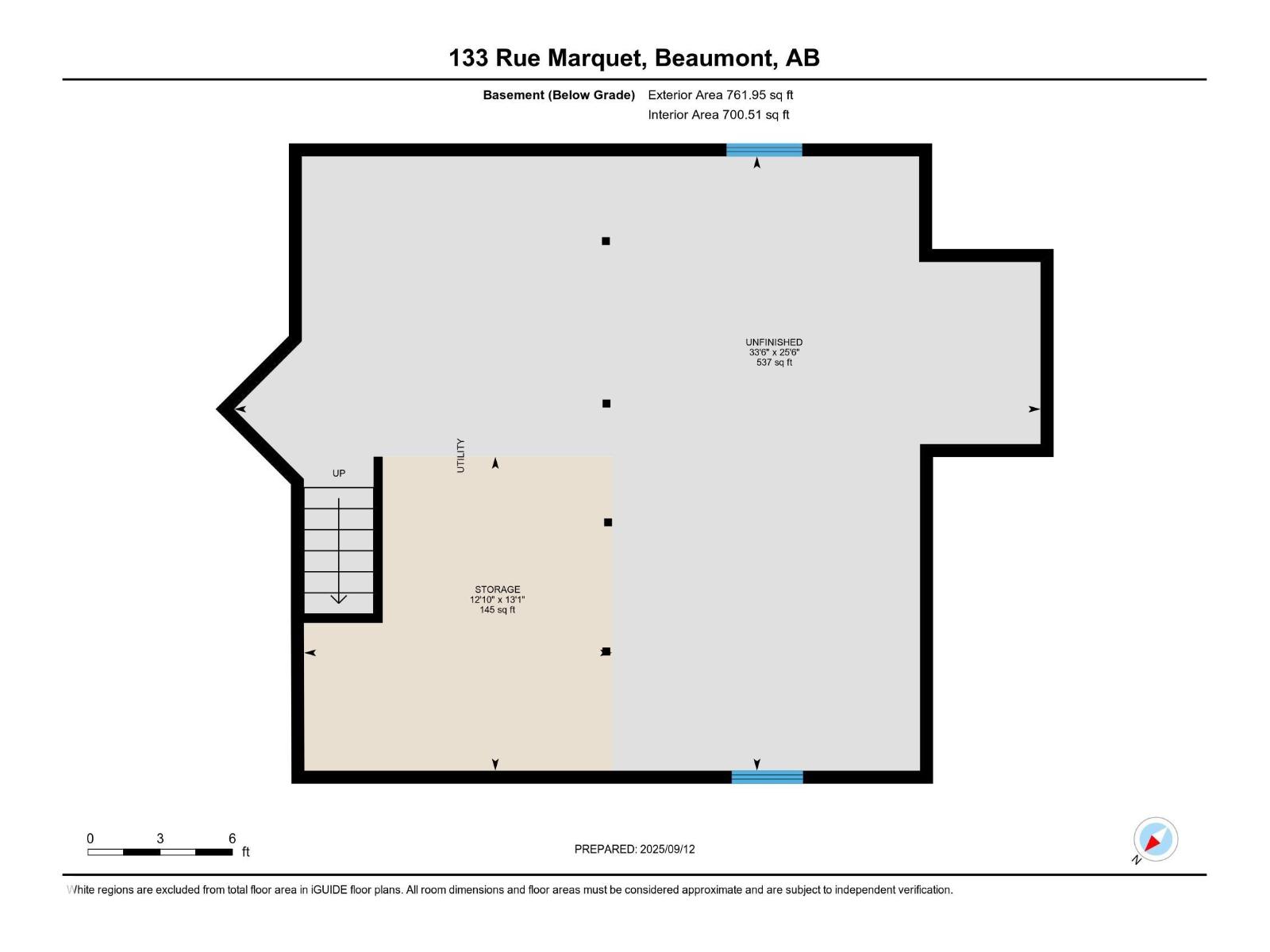3 Bedroom
3 Bathroom
1,861 ft2
Forced Air
$499,000
Welcome to this beautifully maintained two-story family home located on a quiet street, just steps from scenic walking trails and top-rated schools. Featuring three spacious bedrooms upstairs, including a private primary suite with a full ensuite bath, and a total of 2.5 bathrooms, this home blends comfort and function for today’s family lifestyle. The upper level also boasts a huge bonus room with vaulted ceilings and an abundance of natural light streaming through its large windows — the perfect spot for relaxing or entertaining. On the main floor, you’ll find a versatile office/den, ideal for working from home or a quiet study space. Recent upgrades include a new hot water tank (2025), new shingles (2024), and a freshly surfaced deck (2025), making this home move-in ready. Outside, enjoy a large backyard with plenty of room for play, gardening, or summer gatherings. Don’t miss your chance to own this well-appointed home in a family-friendly neighbourhood! (id:63502)
Property Details
|
MLS® Number
|
E4458204 |
|
Property Type
|
Single Family |
|
Neigbourhood
|
Montalet |
|
Amenities Near By
|
Airport, Golf Course, Schools |
|
Features
|
Flat Site, No Smoking Home |
|
Parking Space Total
|
4 |
|
Structure
|
Deck |
Building
|
Bathroom Total
|
3 |
|
Bedrooms Total
|
3 |
|
Appliances
|
Dishwasher, Dryer, Garage Door Opener Remote(s), Garage Door Opener, Microwave Range Hood Combo, Refrigerator, Stove, Washer |
|
Basement Development
|
Unfinished |
|
Basement Type
|
Full (unfinished) |
|
Constructed Date
|
2007 |
|
Construction Style Attachment
|
Detached |
|
Fire Protection
|
Smoke Detectors |
|
Half Bath Total
|
1 |
|
Heating Type
|
Forced Air |
|
Stories Total
|
2 |
|
Size Interior
|
1,861 Ft2 |
|
Type
|
House |
Parking
Land
|
Acreage
|
No |
|
Fence Type
|
Fence |
|
Land Amenities
|
Airport, Golf Course, Schools |
|
Size Irregular
|
421.59 |
|
Size Total
|
421.59 M2 |
|
Size Total Text
|
421.59 M2 |
Rooms
| Level |
Type |
Length |
Width |
Dimensions |
|
Main Level |
Living Room |
4.14 m |
4.05 m |
4.14 m x 4.05 m |
|
Main Level |
Dining Room |
2.72 m |
1.53 m |
2.72 m x 1.53 m |
|
Main Level |
Kitchen |
4.1 m |
4.55 m |
4.1 m x 4.55 m |
|
Main Level |
Den |
2.89 m |
3.47 m |
2.89 m x 3.47 m |
|
Upper Level |
Primary Bedroom |
4.51 m |
4.4 m |
4.51 m x 4.4 m |
|
Upper Level |
Bedroom 2 |
3.27 m |
3.25 m |
3.27 m x 3.25 m |
|
Upper Level |
Bedroom 3 |
3.61 m |
3.21 m |
3.61 m x 3.21 m |
|
Upper Level |
Bonus Room |
4.55 m |
4.29 m |
4.55 m x 4.29 m |
