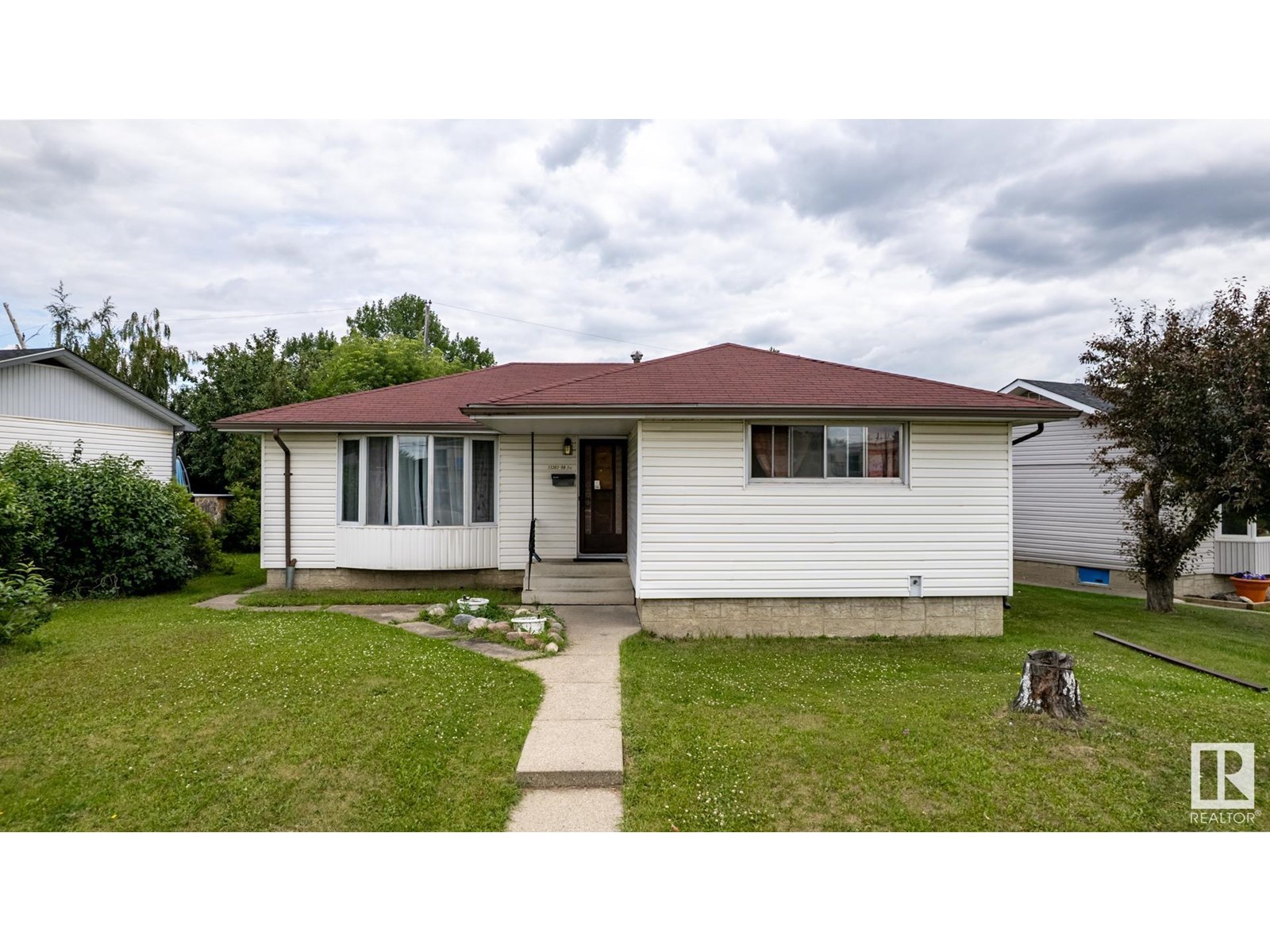6 Bedroom
3 Bathroom
1,202 ft2
Bungalow
Forced Air
$420,000
This home offers incredible versatility with a 4-bedroom, 2.5-bath layout upstairs, plus a finished basement featuring 2 additional bedrooms, a full bath & a second kitchen. Situated on a large lot backing onto a park, this property offers both privacy & green space right out your back door. The main floor is bright and welcoming, with a spacious living room, functional kitchen with a dining area. The primary suite features a 2pc ensuite, while the other three bedrooms are generously sized & share a full main bath. Downstairs, the finished basement includes a shared laundry & a separate living area with 2 bedrooms, a full bathroom & a second kitchen. Additional highlights include a oversized single detached garage, mature landscaping, and plenty of parking. The backyard is perfect for families, gardeners, or outdoor entertaining—with direct access to the park behind! Located close to schools, public transit, shopping, and major routes, this home offers excellent value and flexibility. (id:61585)
Property Details
|
MLS® Number
|
E4448278 |
|
Property Type
|
Single Family |
|
Neigbourhood
|
Belvedere |
|
Amenities Near By
|
Public Transit, Shopping |
|
Features
|
See Remarks, Flat Site, Lane |
|
Structure
|
Patio(s) |
Building
|
Bathroom Total
|
3 |
|
Bedrooms Total
|
6 |
|
Appliances
|
Dishwasher, Dryer, Hood Fan, Washer, Window Coverings, Refrigerator, Two Stoves |
|
Architectural Style
|
Bungalow |
|
Basement Development
|
Finished |
|
Basement Type
|
Full (finished) |
|
Constructed Date
|
1964 |
|
Construction Style Attachment
|
Detached |
|
Half Bath Total
|
1 |
|
Heating Type
|
Forced Air |
|
Stories Total
|
1 |
|
Size Interior
|
1,202 Ft2 |
|
Type
|
House |
Parking
Land
|
Acreage
|
No |
|
Fence Type
|
Fence |
|
Land Amenities
|
Public Transit, Shopping |
|
Size Irregular
|
711.84 |
|
Size Total
|
711.84 M2 |
|
Size Total Text
|
711.84 M2 |
Rooms
| Level |
Type |
Length |
Width |
Dimensions |
|
Basement |
Family Room |
3.59 m |
4.9 m |
3.59 m x 4.9 m |
|
Basement |
Den |
2.91 m |
3.56 m |
2.91 m x 3.56 m |
|
Basement |
Bedroom 4 |
2.44 m |
3.04 m |
2.44 m x 3.04 m |
|
Basement |
Bedroom 5 |
4.42 m |
3.52 m |
4.42 m x 3.52 m |
|
Basement |
Bedroom 6 |
3.04 m |
3.6 m |
3.04 m x 3.6 m |
|
Basement |
Second Kitchen |
1.73 m |
4.99 m |
1.73 m x 4.99 m |
|
Basement |
Breakfast |
5.37 m |
2.17 m |
5.37 m x 2.17 m |
|
Basement |
Laundry Room |
1.8 m |
3.18 m |
1.8 m x 3.18 m |
|
Main Level |
Living Room |
6.41 m |
3.65 m |
6.41 m x 3.65 m |
|
Main Level |
Dining Room |
2.16 m |
2.73 m |
2.16 m x 2.73 m |
|
Main Level |
Kitchen |
3.9 m |
2.58 m |
3.9 m x 2.58 m |
|
Main Level |
Primary Bedroom |
3.53 m |
4.1 m |
3.53 m x 4.1 m |
|
Main Level |
Bedroom 2 |
2.74 m |
4.1 m |
2.74 m x 4.1 m |
|
Main Level |
Bedroom 3 |
2.76 m |
2.77 m |
2.76 m x 2.77 m |



















































