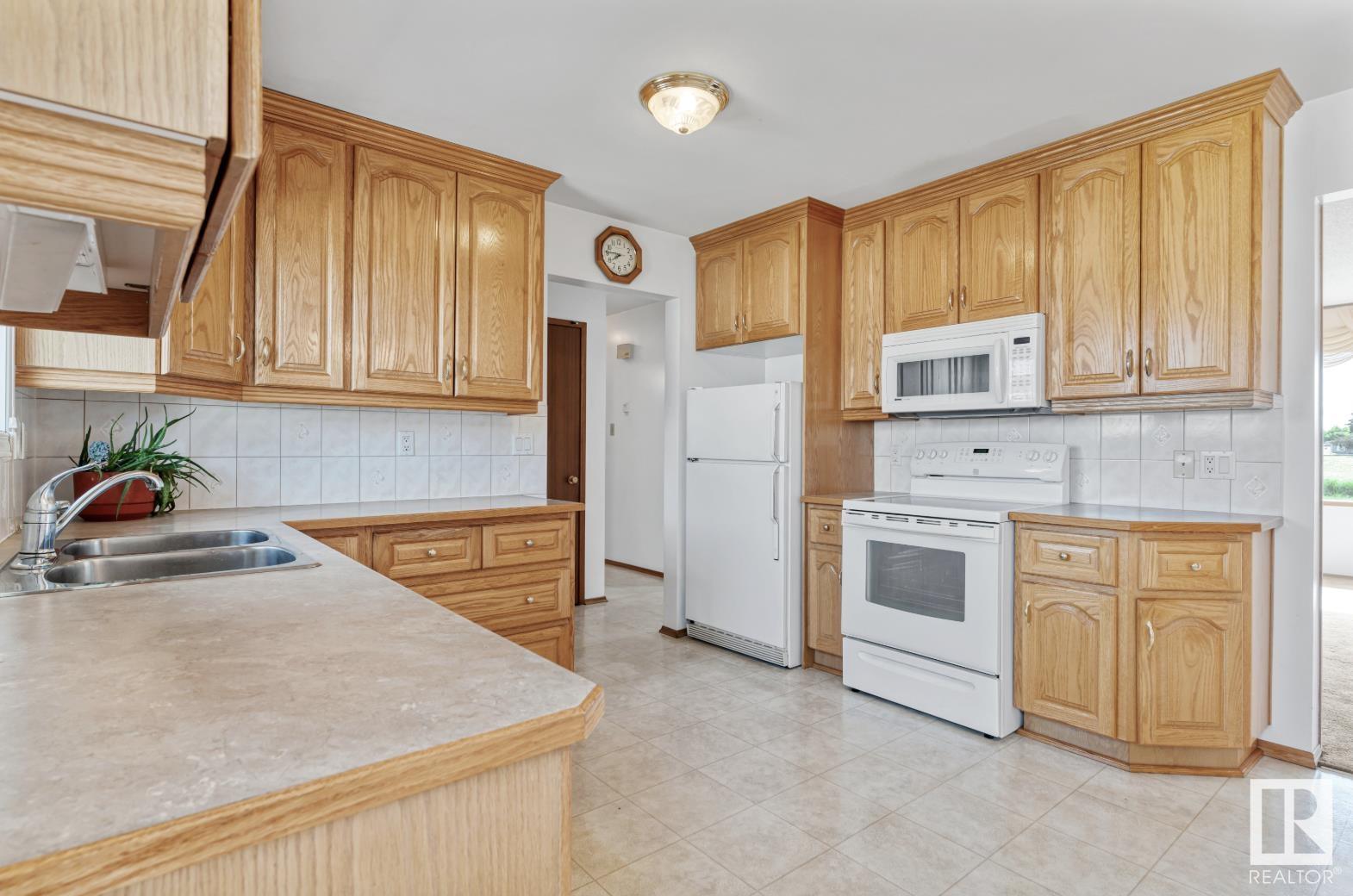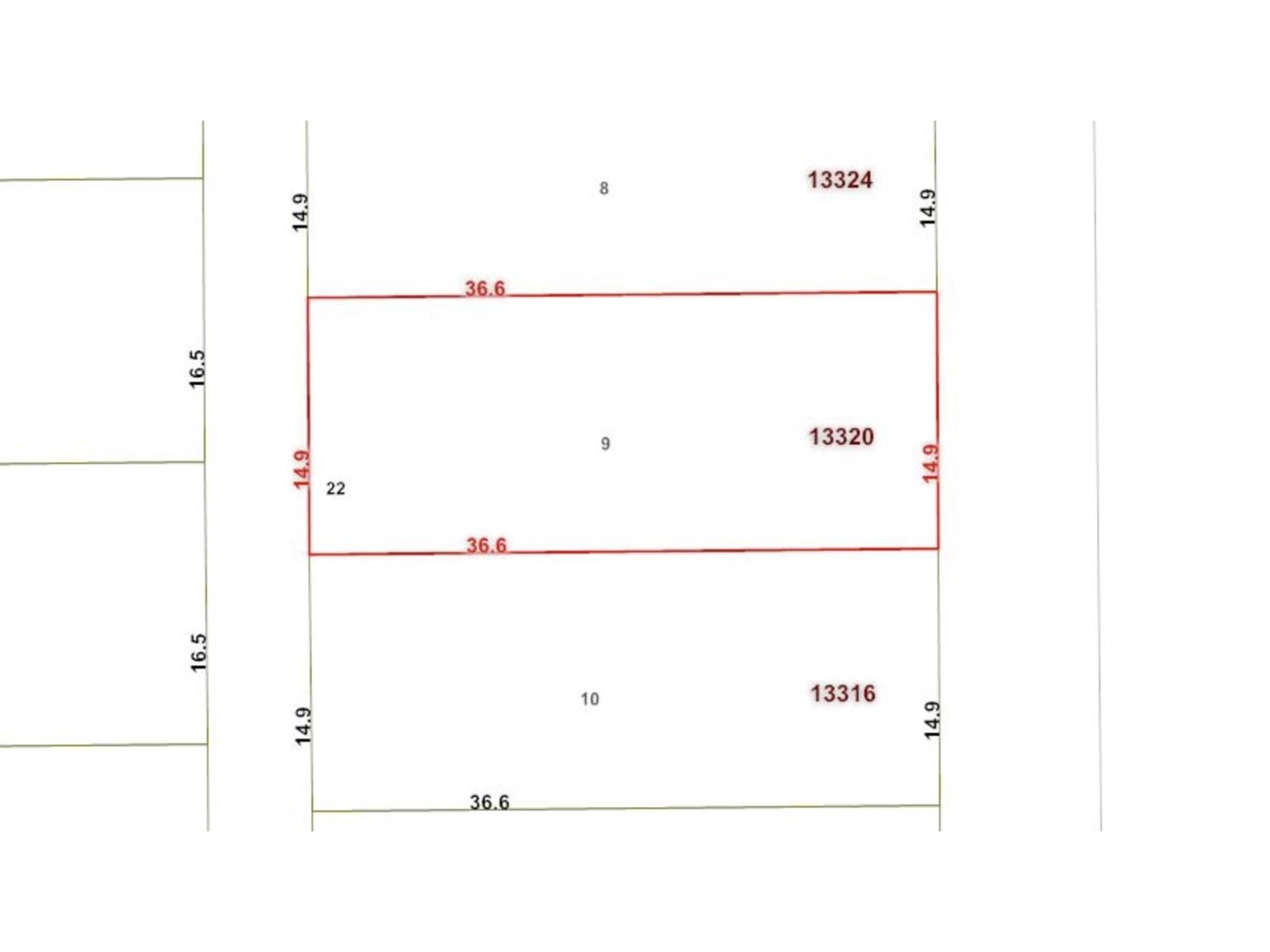13320 94 Street Nw Edmonton, Alberta T5E 3V8
$409,999
Welcome to this beautifully maintained one owner bungalow in the heart of Glengarry, offering 4 spacious bedrooms, 2 full bathrooms, and over 1,100 square feet of comfortable living space. This home sits on a huge 49 ft x 120 ft lot, providing plenty of outdoor space for relaxation or future development. Inside, you’ll find a remodelled kitchen with updated finishes, newer vinyl windows, and generous closets in each bedroom. The fully finished basement adds even more versatile living space, perfect for a recreation room, home office, or guest suite. The property includes an immaculate double-car garage and boasts a brand-new roof on both the house and garage. Located adjacent to Glengarry School and just walking distance from Northgate Mall, public transit, parks, and many other amenities, this home combines comfort, functionality, and a prime location — a true gem in a family-friendly neighborhood. (id:61585)
Property Details
| MLS® Number | E4441107 |
| Property Type | Single Family |
| Neigbourhood | Glengarry |
| Amenities Near By | Playground, Public Transit, Schools, Shopping |
| Community Features | Public Swimming Pool |
| Features | Private Setting, See Remarks, Flat Site, Lane, Exterior Walls- 2x6", No Animal Home, No Smoking Home |
Building
| Bathroom Total | 2 |
| Bedrooms Total | 4 |
| Amenities | Vinyl Windows |
| Appliances | Dishwasher, Dryer, Freezer, Refrigerator, Stove, Washer |
| Architectural Style | Bungalow |
| Basement Development | Finished |
| Basement Type | Full (finished) |
| Constructed Date | 1963 |
| Construction Style Attachment | Detached |
| Heating Type | Forced Air |
| Stories Total | 1 |
| Size Interior | 1,109 Ft2 |
| Type | House |
Parking
| Detached Garage |
Land
| Acreage | No |
| Fence Type | Fence |
| Land Amenities | Playground, Public Transit, Schools, Shopping |
Rooms
| Level | Type | Length | Width | Dimensions |
|---|---|---|---|---|
| Basement | Family Room | 3.85 m | 4.19 m | 3.85 m x 4.19 m |
| Basement | Bedroom 4 | 2.43 m | 3.88 m | 2.43 m x 3.88 m |
| Main Level | Living Room | 4.16 m | 4.82 m | 4.16 m x 4.82 m |
| Main Level | Dining Room | 2.11 m | 3.62 m | 2.11 m x 3.62 m |
| Main Level | Kitchen | 2.65 m | 3.62 m | 2.65 m x 3.62 m |
| Main Level | Primary Bedroom | 3.07 m | 2.51 m | 3.07 m x 2.51 m |
| Main Level | Bedroom 2 | 3.03 m | 3.93 m | 3.03 m x 3.93 m |
| Main Level | Bedroom 3 | 2.57 m | 3.21 m | 2.57 m x 3.21 m |
Contact Us
Contact us for more information
Stefan Radovanovic
Associate
(780) 450-6670
4107 99 St Nw
Edmonton, Alberta T6E 3N4
(780) 450-6300
(780) 450-6670









































