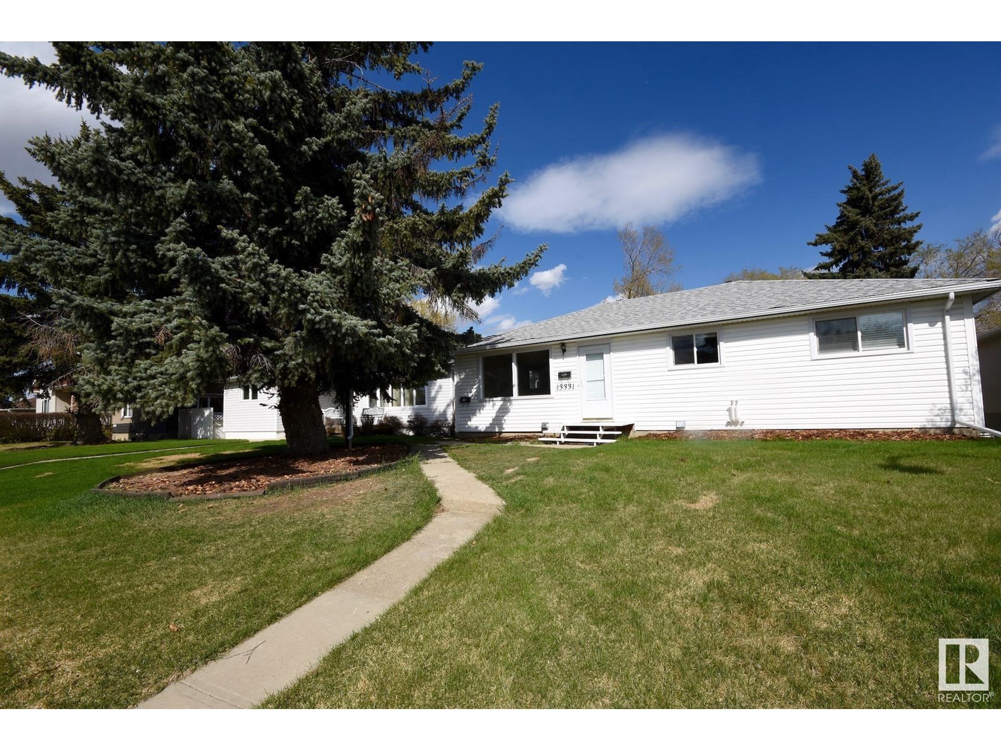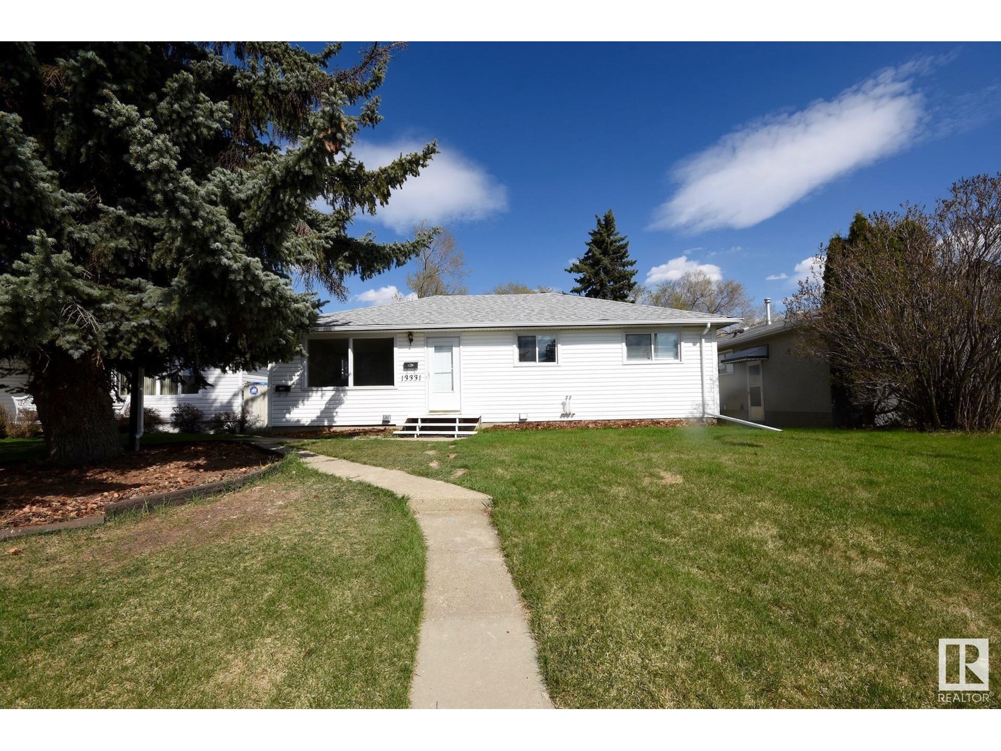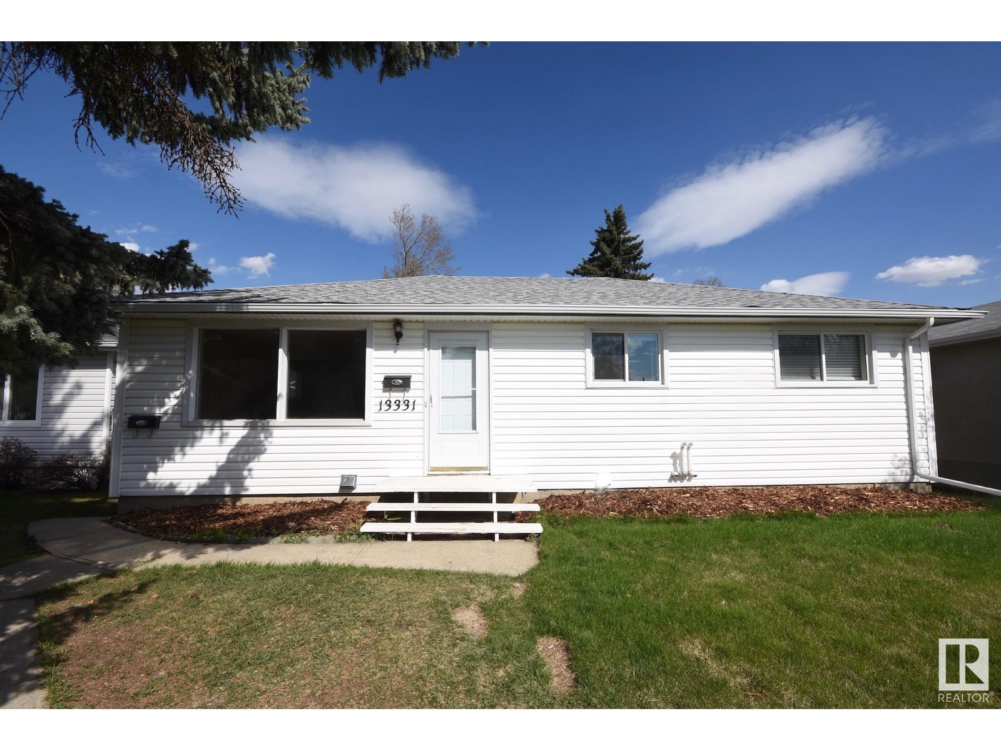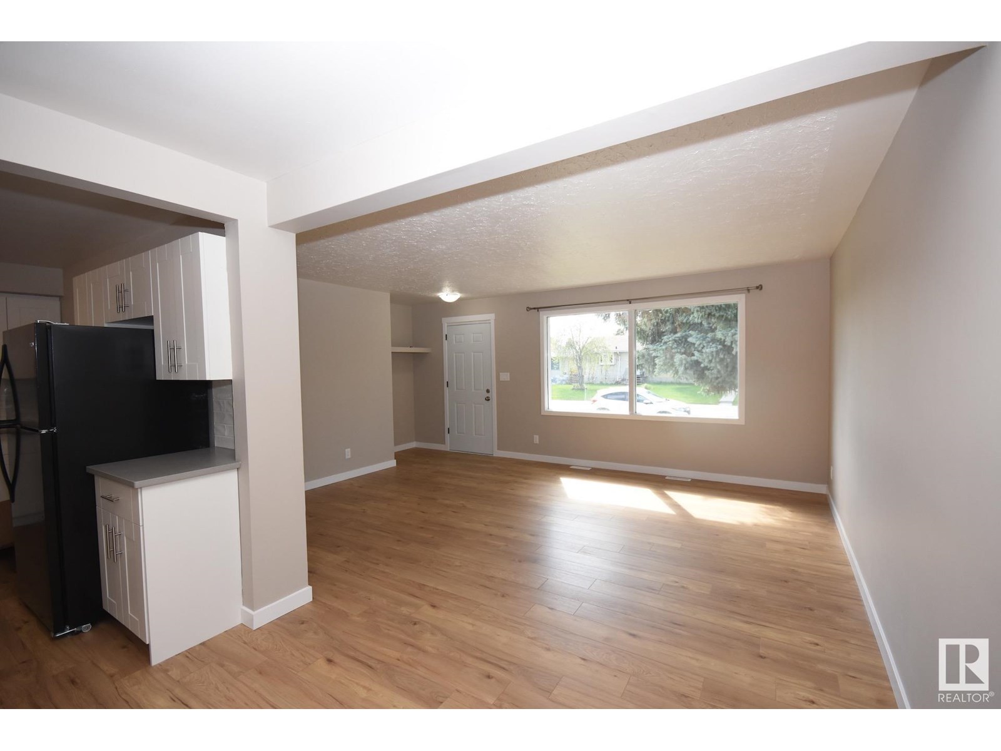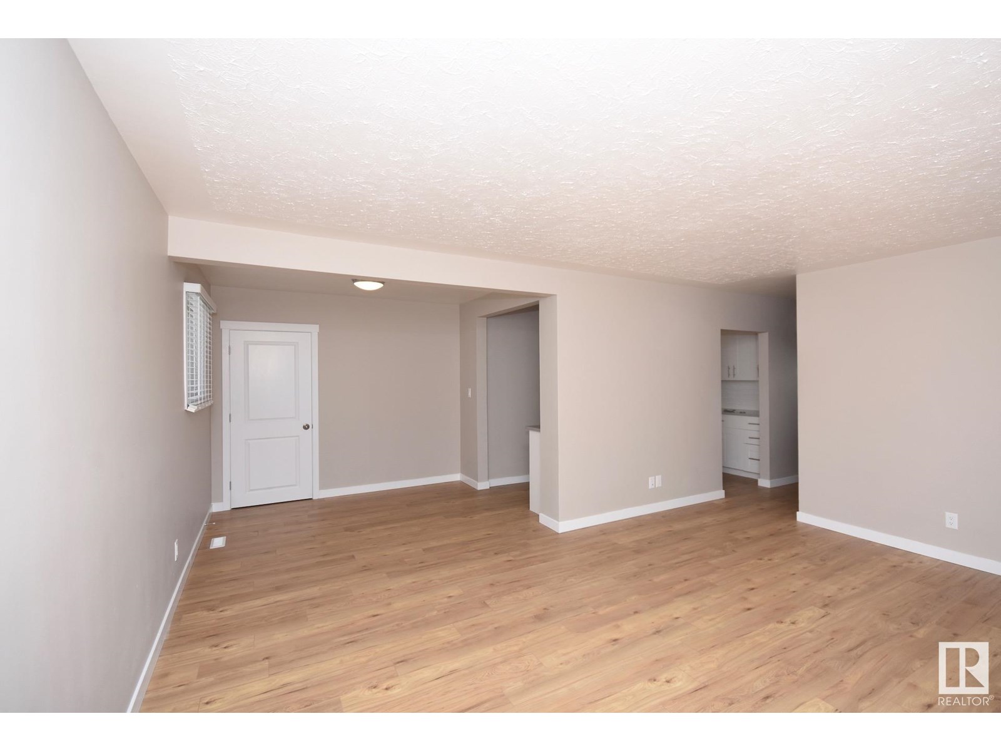13331 131 St Nw Edmonton, Alberta T5L 1N8
$499,900
INCREDIBLE 5 bedroom 4 bathroom LEGAL suited bungalow in Wellington! This house was completely renovated in 2020, including roof, windows, full interior renovation featuring all new granite countertops, laminate flooring, resilient channel SOUND PROOFING, separate entrances and separate laundry! 1344 square foot main floor suite has huge living room and kitchen, laundry room, 3 bedrooms plus 2 full 4 piece bath including ensuite in the primary bedroom! 1169 square foot lower level suite features 2 beds plus 2 full 4 piece bathrooms including ensuite in the primary bedroom! Proper mechanical room was built, complete with 2 furnaces, hot water tank, upgraded electrical and stacked laundry! Huge common back yard with double detached garage! This property is fully rented, generating $3,720 gross rent, potentially making this a tremendous investment opportunity! (id:61585)
Property Details
| MLS® Number | E4442938 |
| Property Type | Single Family |
| Neigbourhood | Wellington |
| Amenities Near By | Playground, Schools |
| Community Features | Public Swimming Pool |
| Features | See Remarks, Lane |
Building
| Bathroom Total | 4 |
| Bedrooms Total | 5 |
| Appliances | Dryer, Washer/dryer Stack-up, Washer, Refrigerator, Two Stoves, Dishwasher |
| Architectural Style | Bungalow |
| Basement Development | Finished |
| Basement Features | Suite |
| Basement Type | Full (finished) |
| Constructed Date | 1960 |
| Construction Style Attachment | Detached |
| Heating Type | Forced Air |
| Stories Total | 1 |
| Size Interior | 1,344 Ft2 |
| Type | House |
Parking
| Detached Garage |
Land
| Acreage | No |
| Fence Type | Fence |
| Land Amenities | Playground, Schools |
| Size Irregular | 564.47 |
| Size Total | 564.47 M2 |
| Size Total Text | 564.47 M2 |
Rooms
| Level | Type | Length | Width | Dimensions |
|---|---|---|---|---|
| Lower Level | Family Room | 5.87 m | 3.53 m | 5.87 m x 3.53 m |
| Lower Level | Bedroom 4 | 4.12 m | 3.05 m | 4.12 m x 3.05 m |
| Lower Level | Bedroom 5 | 4.41 m | 3.32 m | 4.41 m x 3.32 m |
| Main Level | Living Room | 5.23 m | 4.09 m | 5.23 m x 4.09 m |
| Main Level | Dining Room | 2.53 m | 2.87 m | 2.53 m x 2.87 m |
| Main Level | Kitchen | 3.54 m | 2.9 m | 3.54 m x 2.9 m |
| Main Level | Primary Bedroom | 4.1 m | 3.26 m | 4.1 m x 3.26 m |
| Main Level | Bedroom 2 | 3.46 m | 2.95 m | 3.46 m x 2.95 m |
| Main Level | Bedroom 3 | 3.12 m | 2.72 m | 3.12 m x 2.72 m |
Contact Us
Contact us for more information

Keith A. Faria
Associate
(780) 450-6670
www.keithfaria.com/
100-10328 81 Ave Nw
Edmonton, Alberta T6E 1X2
(780) 439-7000
(780) 439-7248
