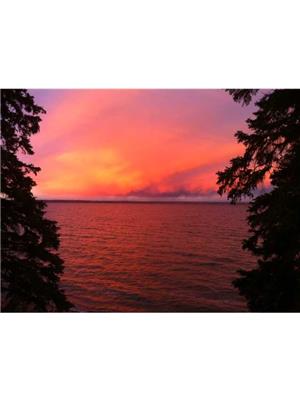134 Heron Point Close Rural Wetaskiwin County, Alberta T0C 2V0
$799,999
Immersed in Nature and Resting quietly above a ravine you will discover #134 Heron Point Close! Follow the lane to this Hillside Bungalow with 4 Bedrooms, 2.5 bathrooms has been Intentionally and purposefully designed for the unique setting. Oversized windows allow the natural setting to seem even closer!!! The open concept showcases a vaulted ceiling with a Fieldstone W/B fireplace as well as a small wood stove in the kitchen. Touches of nature are evident inside with accents of tree pillars and unique railings. Walking into the 3 season sunroom you are surrounded with natural beauty. The attached double garage and detached double garage (makes a great workshop) are both heated and insulated. A greenhouse (c/w power & water) and storage shed complete this 0.77 acre parcel. Maintenance Free Steel Siding on this Nestled In property with a spacious turn around drive only a stones throw from the many amenities of the Village at Pigeon Lake, it's ALL HERE!! Shop, Dine, Spa, Golf all ALL VERY CLOSE!!! (id:61585)
Property Details
| MLS® Number | E4442721 |
| Property Type | Single Family |
| Neigbourhood | Village at Pigeon Lake |
| Amenities Near By | Park, Golf Course, Schools, Shopping |
| Features | Cul-de-sac, Hillside, Private Setting, See Remarks, Ravine, Closet Organizers, Exterior Walls- 2x6", No Animal Home, Recreational |
| Structure | Deck, Fire Pit |
| View Type | Ravine View |
Building
| Bathroom Total | 3 |
| Bedrooms Total | 4 |
| Amenities | Vinyl Windows |
| Appliances | Dishwasher, Dryer, Fan, Garage Door Opener Remote(s), Garage Door Opener, Hood Fan, Microwave, Refrigerator, Satellite Dish, Gas Stove(s), Central Vacuum, Washer, Window Coverings |
| Architectural Style | Hillside Bungalow |
| Basement Development | Finished |
| Basement Type | Full (finished) |
| Ceiling Type | Vaulted |
| Constructed Date | 2000 |
| Construction Style Attachment | Detached |
| Fire Protection | Smoke Detectors |
| Fireplace Fuel | Wood |
| Fireplace Present | Yes |
| Fireplace Type | Unknown |
| Half Bath Total | 1 |
| Heating Type | Forced Air, Wood Stove |
| Stories Total | 1 |
| Size Interior | 1,528 Ft2 |
| Type | House |
Parking
| Attached Garage | |
| Detached Garage | |
| Oversize | |
| R V |
Land
| Acreage | No |
| Land Amenities | Park, Golf Course, Schools, Shopping |
| Size Irregular | 0.77 |
| Size Total | 0.77 Ac |
| Size Total Text | 0.77 Ac |
Rooms
| Level | Type | Length | Width | Dimensions |
|---|---|---|---|---|
| Lower Level | Family Room | 8.56 m | 8.59 m | 8.56 m x 8.59 m |
| Lower Level | Bedroom 3 | 3.12 m | 3.36 m | 3.12 m x 3.36 m |
| Lower Level | Bedroom 4 | 3.19 m | 3.79 m | 3.19 m x 3.79 m |
| Lower Level | Office | 3.35 m | 4.43 m | 3.35 m x 4.43 m |
| Lower Level | Utility Room | 1.85 m | 3.39 m | 1.85 m x 3.39 m |
| Main Level | Living Room | 7.15 m | 7.74 m | 7.15 m x 7.74 m |
| Main Level | Dining Room | 4.1 m | 7.07 m | 4.1 m x 7.07 m |
| Main Level | Kitchen | 3.66 m | 5.09 m | 3.66 m x 5.09 m |
| Main Level | Primary Bedroom | 3.74 m | 4.01 m | 3.74 m x 4.01 m |
| Main Level | Bedroom 2 | 3.18 m | 3.71 m | 3.18 m x 3.71 m |
| Main Level | Sunroom | 4.63 m | 6.26 m | 4.63 m x 6.26 m |
| Main Level | Laundry Room | 2.72 m | 2.85 m | 2.72 m x 2.85 m |
Contact Us
Contact us for more information

Christine F. Mcfarland
Associate
(780) 457-5240
www.pigeonlakeadvantage.com/
10630 124 St Nw
Edmonton, Alberta T5N 1S3
(780) 478-5478
(780) 457-5240












































































