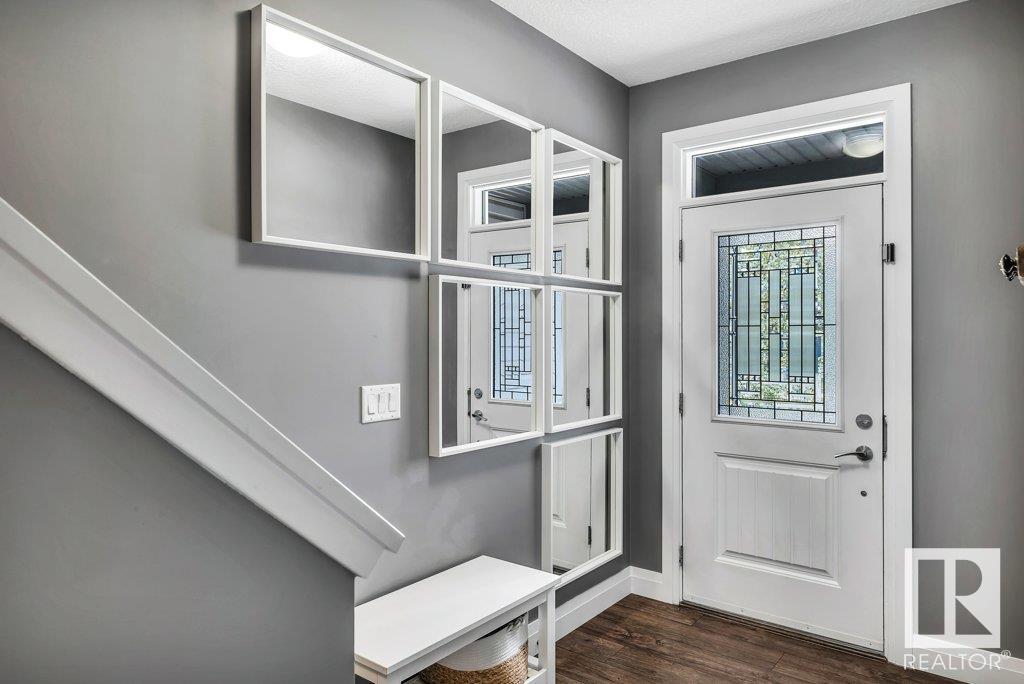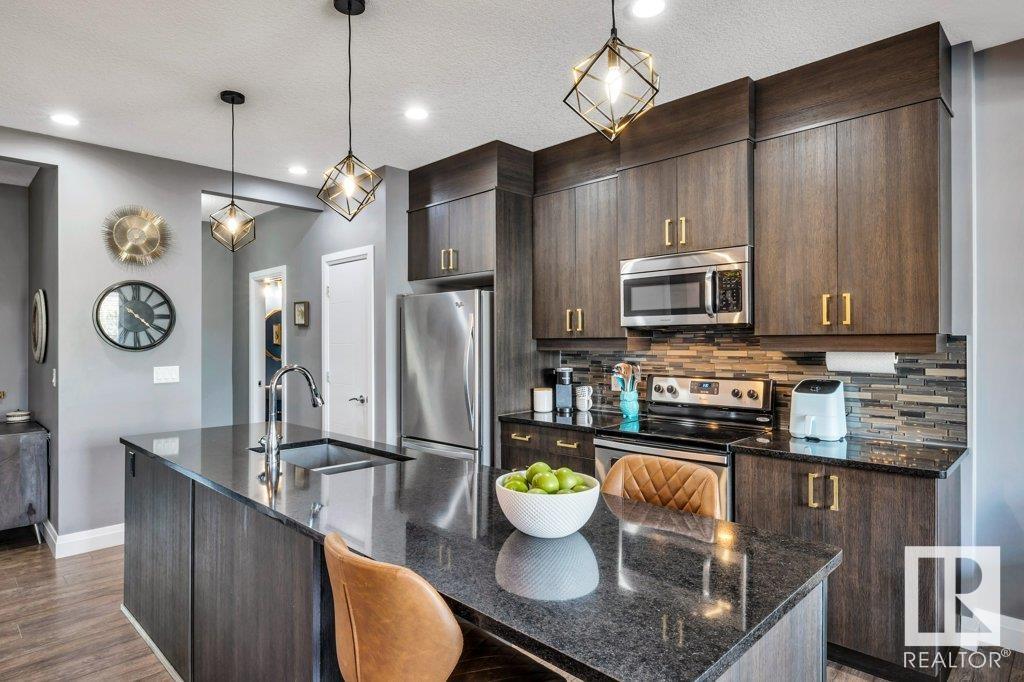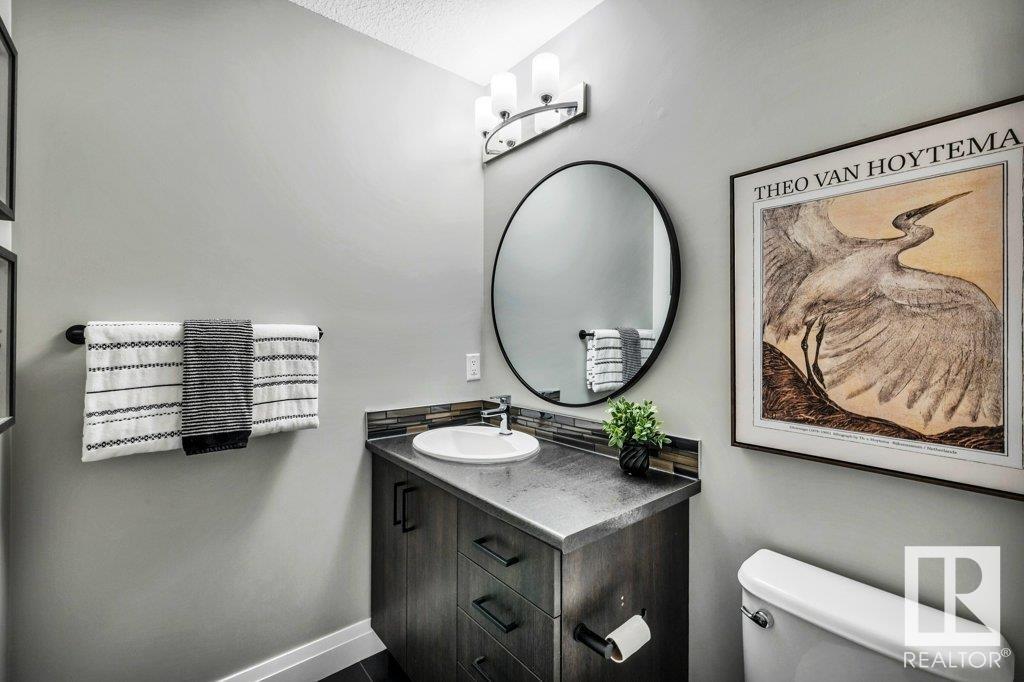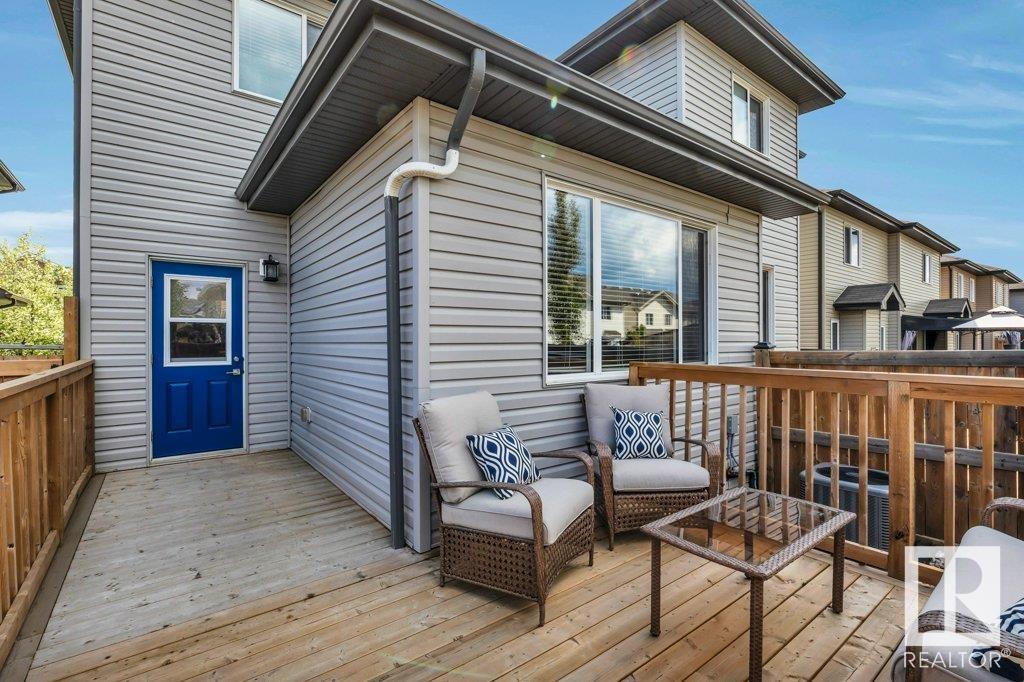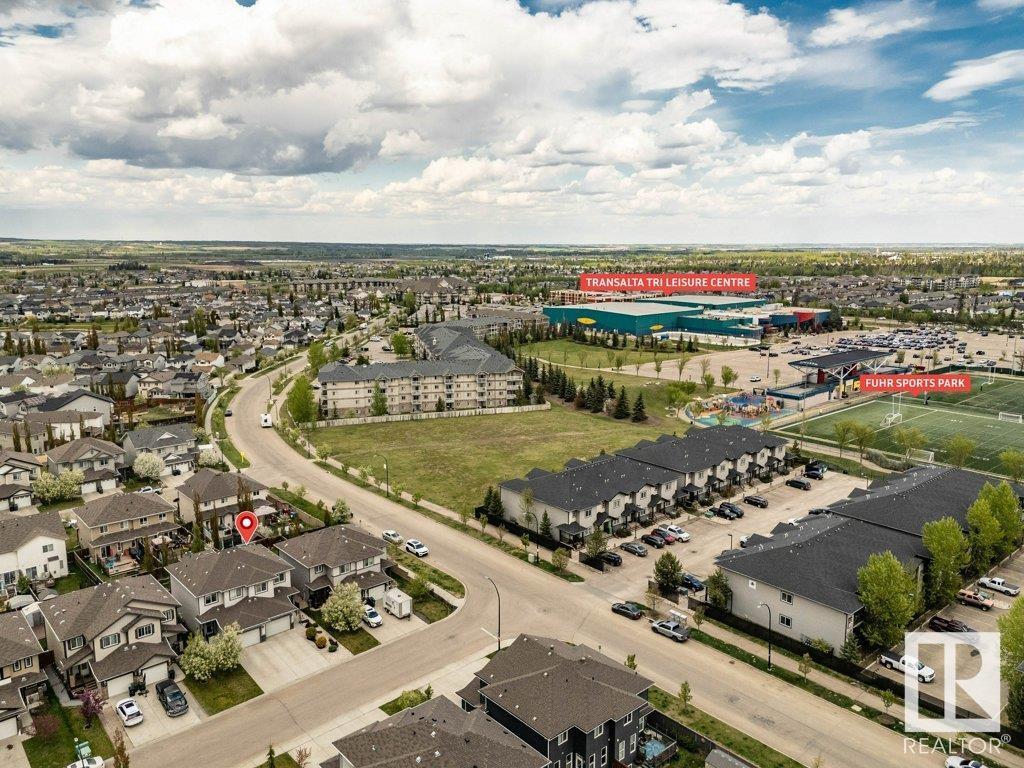134 Springwood Wy Spruce Grove, Alberta T7X 0S9
$387,700
Come home to the Spruce Ridge neighbourhood in this well-maintained duplex featuring 3 bedrooms and 2.5 baths. The home greets you with a large foyer with rustic flooring throughout the open concept main floor. This great layout allows for spacious movement for family gatherings. The kitchen has ample cabinet space with eating area on the centre island, quartz countertops, stainless steel appliances & a generous pantry - all still leaving plenty of space for a full-size dining table. Single attached garage enters into a mudroom and 2-pce bath. The upper level has a primary bedroom with a walk-in closet and 4-pce ensuite bathroom as well as two more bedrooms and main 4-pce bathroom. Everything considered without excess square footage! The basement is open for customization. Stepping out back onto your large newer wood deck, you can wander the lawn to admire your perennials, shrubs & trees in the privacy of your own yard. Located near the Tri-Leisure Centre, many amenities and public transport. (id:61585)
Property Details
| MLS® Number | E4436569 |
| Property Type | Single Family |
| Neigbourhood | Spruce Ridge |
| Amenities Near By | Golf Course, Public Transit, Schools, Shopping |
| Features | Closet Organizers, No Smoking Home |
| Structure | Deck |
Building
| Bathroom Total | 3 |
| Bedrooms Total | 3 |
| Appliances | Dishwasher, Dryer, Microwave Range Hood Combo, Refrigerator, Stove, Washer, Window Coverings |
| Basement Development | Unfinished |
| Basement Type | Full (unfinished) |
| Constructed Date | 2014 |
| Construction Style Attachment | Semi-detached |
| Cooling Type | Central Air Conditioning |
| Half Bath Total | 1 |
| Heating Type | Forced Air |
| Stories Total | 2 |
| Size Interior | 1,439 Ft2 |
| Type | Duplex |
Parking
| Attached Garage |
Land
| Acreage | No |
| Fence Type | Fence |
| Land Amenities | Golf Course, Public Transit, Schools, Shopping |
| Size Irregular | 254.55 |
| Size Total | 254.55 M2 |
| Size Total Text | 254.55 M2 |
Rooms
| Level | Type | Length | Width | Dimensions |
|---|---|---|---|---|
| Main Level | Living Room | 3.36 m | 3.98 m | 3.36 m x 3.98 m |
| Main Level | Dining Room | 3.63 m | 2.16 m | 3.63 m x 2.16 m |
| Main Level | Kitchen | 5.04 m | 4.02 m | 5.04 m x 4.02 m |
| Main Level | Mud Room | Measurements not available | ||
| Upper Level | Primary Bedroom | 3.69 m | 3.64 m | 3.69 m x 3.64 m |
| Upper Level | Bedroom 2 | 3.33 m | 2.87 m | 3.33 m x 2.87 m |
| Upper Level | Bedroom 3 | 3.29 m | 2.83 m | 3.29 m x 2.83 m |
Contact Us
Contact us for more information

John A. Connor
Associate
(780) 481-1144
www.johnconnor.ca/
www.facebook.com/JohnConnorRealEstate/
201-5607 199 St Nw
Edmonton, Alberta T6M 0M8
(780) 481-2950
(780) 481-1144






