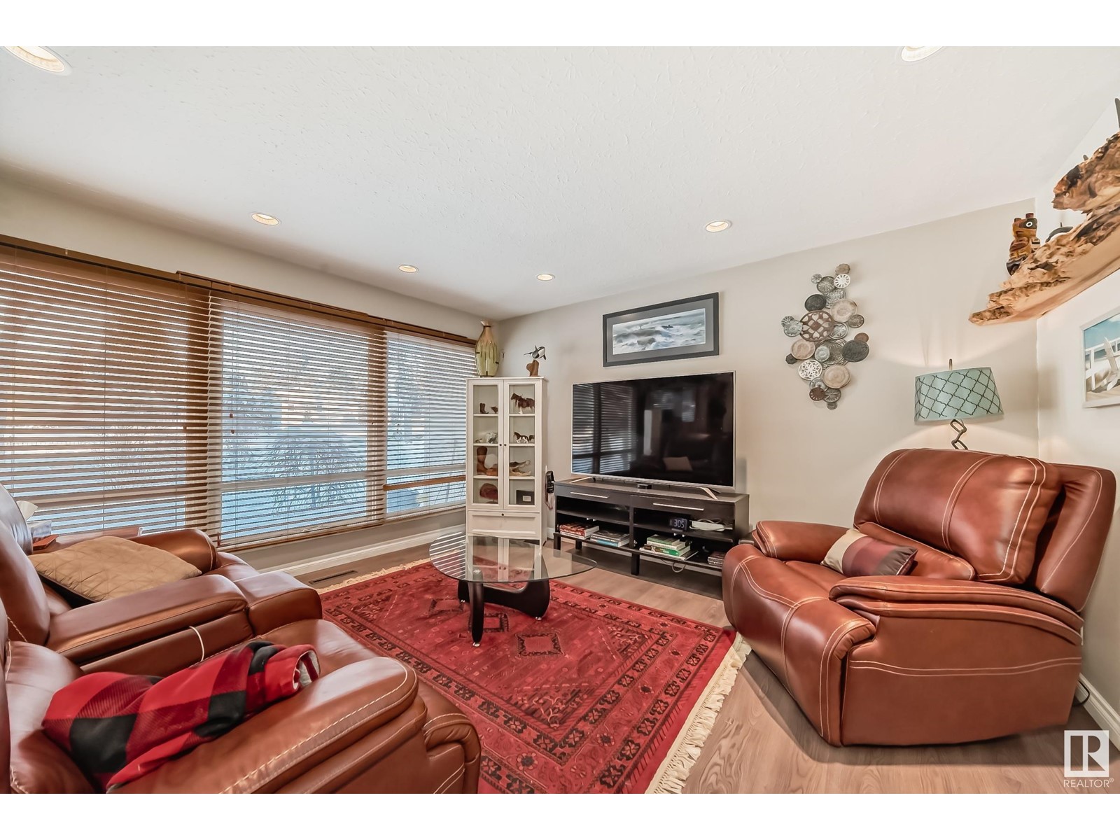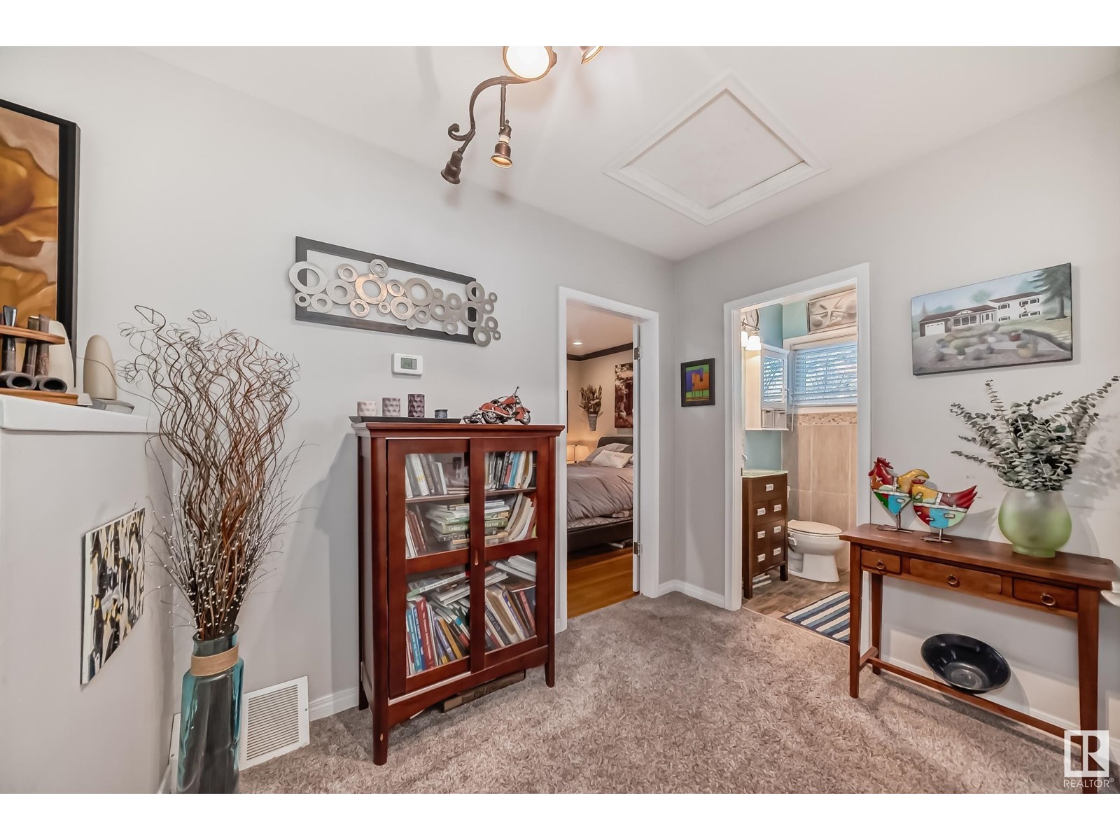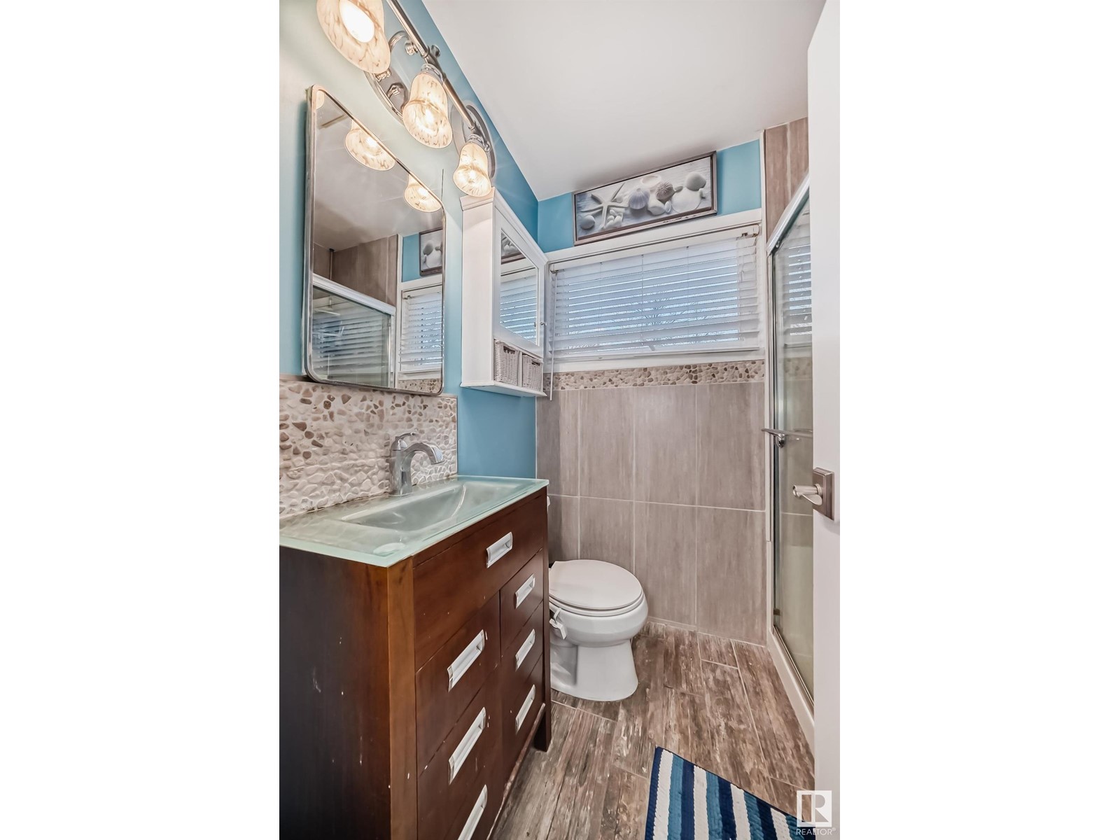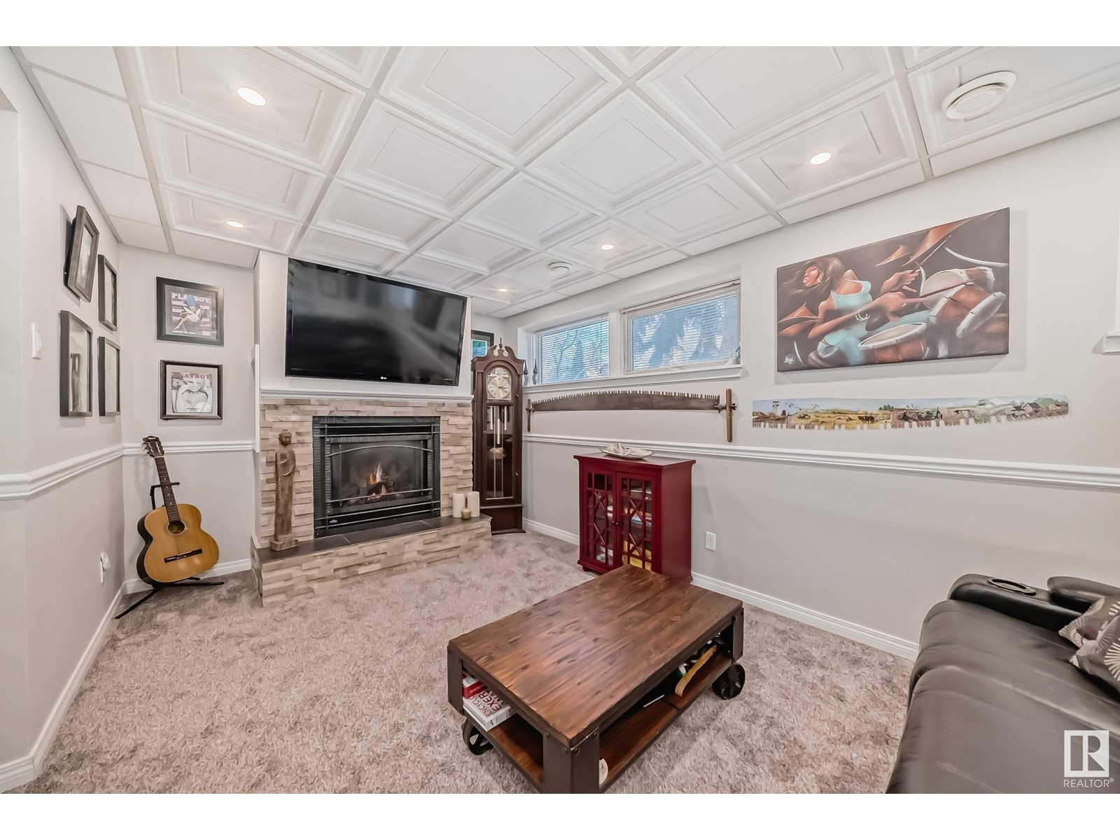134 Willow St Sherwood Park, Alberta T8A 1P1
$499,500
Discover this impeccably maintained 4-bedroom home on a huge corner lot in the heart of Sherwood Park—ideal for families, entrepreneurs, or car enthusiasts. Boasting 2 driveways, RV/boat access & both gas-heated attached single & double detached “mechanic’s dream” garage, there’s room for all your passions. Inside, an inviting 2-level split layout offers versatile living with a sunken family room featuring a wood-burning stove, updated bathrooms, and a finished crawl space with exceptional storage. The kitchen is fully renovated with custom white cabinetry, butcher block counters, slate tile & newer appliances. Enjoy pot lights throughout, fresh exterior paint, energy-efficient windows & updated mechanicals for peace of mind. Relax or entertain on the expansive deck with a gazebo, surrounded by mature trees in a quiet, established neighborhood. Just steps from schools, shopping & scenic walking paths. This home has even earned 'Strathcona County in Bloom' recognition. Priced to sell! (id:61585)
Property Details
| MLS® Number | E4437788 |
| Property Type | Single Family |
| Neigbourhood | Sherwood Heights |
| Amenities Near By | Schools, Shopping |
| Features | Treed, Corner Site, Skylight |
| Parking Space Total | 4 |
Building
| Bathroom Total | 2 |
| Bedrooms Total | 4 |
| Amenities | Vinyl Windows |
| Appliances | Alarm System, Dishwasher, Dryer, Microwave Range Hood Combo, Refrigerator, Storage Shed, Gas Stove(s), Washer, Window Coverings, See Remarks |
| Basement Development | Finished |
| Basement Type | Partial (finished) |
| Constructed Date | 1959 |
| Construction Style Attachment | Detached |
| Fireplace Fuel | Gas |
| Fireplace Present | Yes |
| Fireplace Type | Unknown |
| Heating Type | Forced Air |
| Stories Total | 2 |
| Size Interior | 1,096 Ft2 |
| Type | House |
Parking
| Detached Garage | |
| Heated Garage | |
| Attached Garage |
Land
| Acreage | No |
| Land Amenities | Schools, Shopping |
Rooms
| Level | Type | Length | Width | Dimensions |
|---|---|---|---|---|
| Basement | Family Room | 5.6 m | 2.93 m | 5.6 m x 2.93 m |
| Basement | Bedroom 4 | 3.98 m | 2.9 m | 3.98 m x 2.9 m |
| Basement | Laundry Room | 2.9 m | 1.53 m | 2.9 m x 1.53 m |
| Main Level | Living Room | 4.21 m | 4.32 m | 4.21 m x 4.32 m |
| Main Level | Dining Room | 3.22 m | 2.73 m | 3.22 m x 2.73 m |
| Main Level | Kitchen | 3.58 m | 3.07 m | 3.58 m x 3.07 m |
| Main Level | Mud Room | 1.24 m | 1.46 m | 1.24 m x 1.46 m |
| Upper Level | Primary Bedroom | 5.13 m | 3.09 m | 5.13 m x 3.09 m |
| Upper Level | Bedroom 2 | 3.11 m | 2.72 m | 3.11 m x 2.72 m |
| Upper Level | Bedroom 3 | 3.12 m | 2.39 m | 3.12 m x 2.39 m |
Contact Us
Contact us for more information
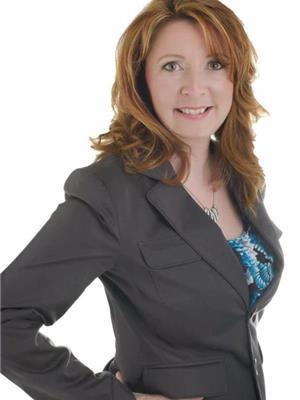
Christine Tetreault
Broker
www.onepercentrealty.com/
Suite 133, 3 - 11 Bellerose Dr
St Albert, Alberta T8N 5C9
(780) 268-4888
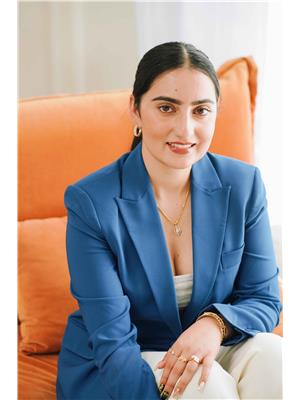
Bhavya Soni
Associate
www.youtube.com/embed/VAKWQ_eIcfQ
ab.onepercentrealty.com/agents/1664
www.facebook.com/bhavya.soni.391?mibextid=LQQJ4d
www.linkedin.com/in/bhavya-soni-81940226a/
www.instagram.com/opendreamdoors/
Suite 133, 3 - 11 Bellerose Dr
St Albert, Alberta T8N 5C9
(780) 268-4888



