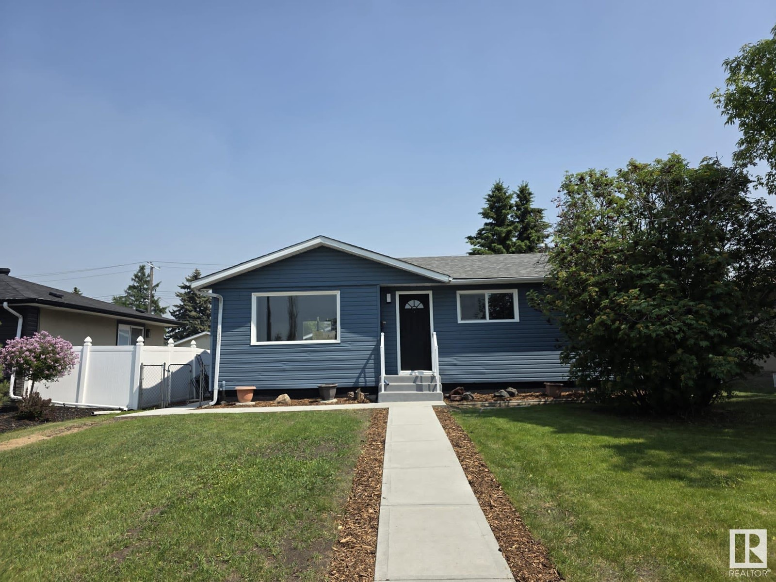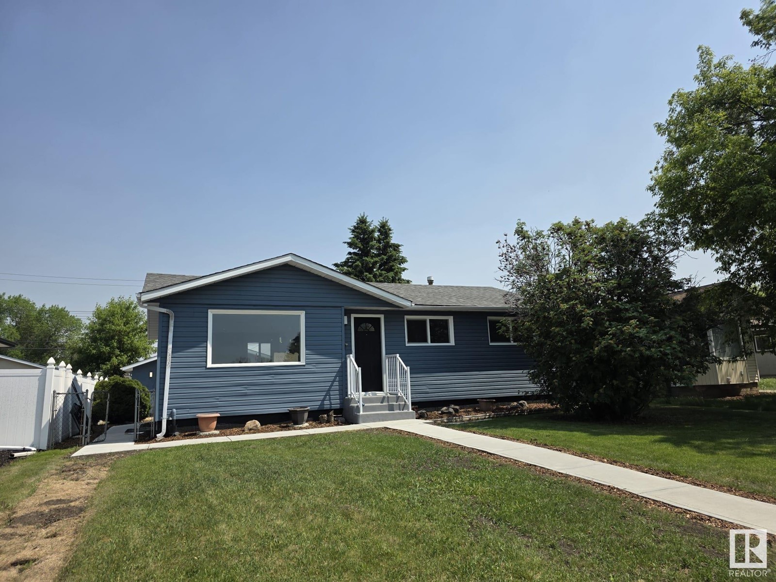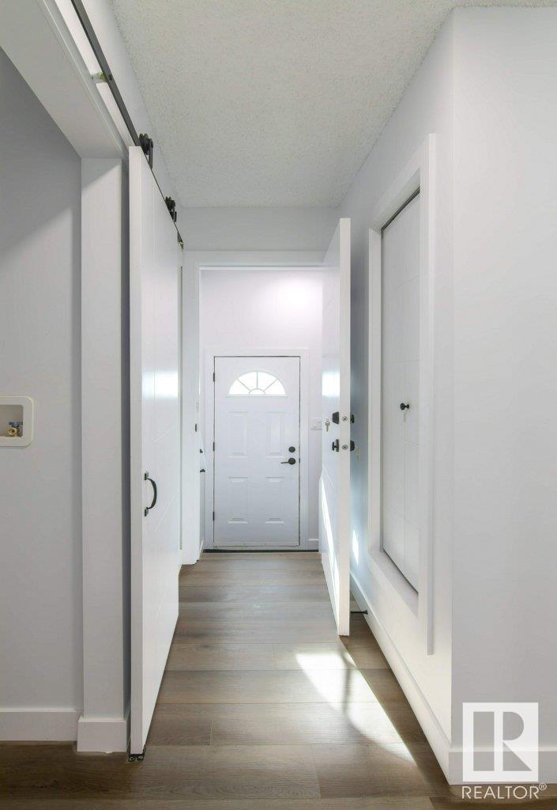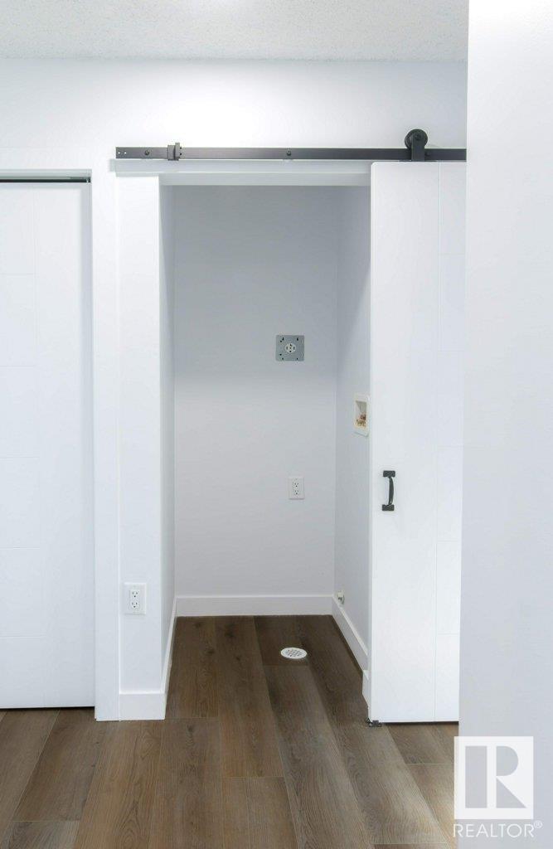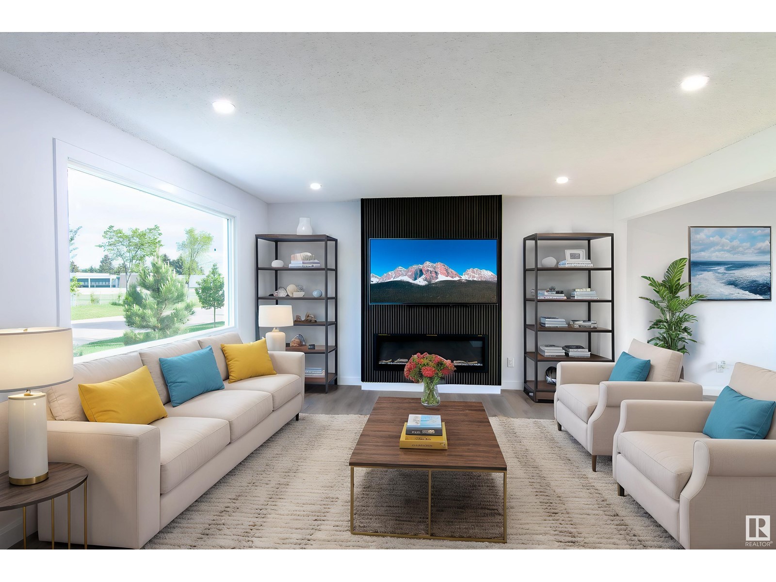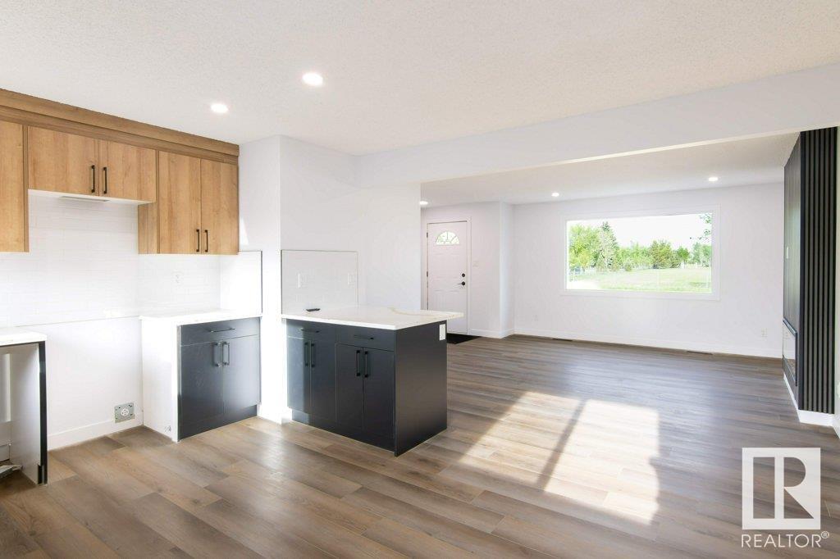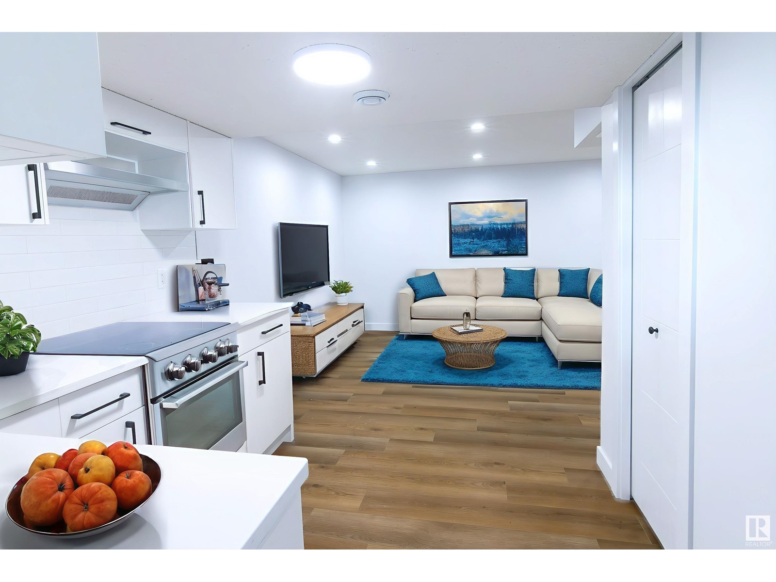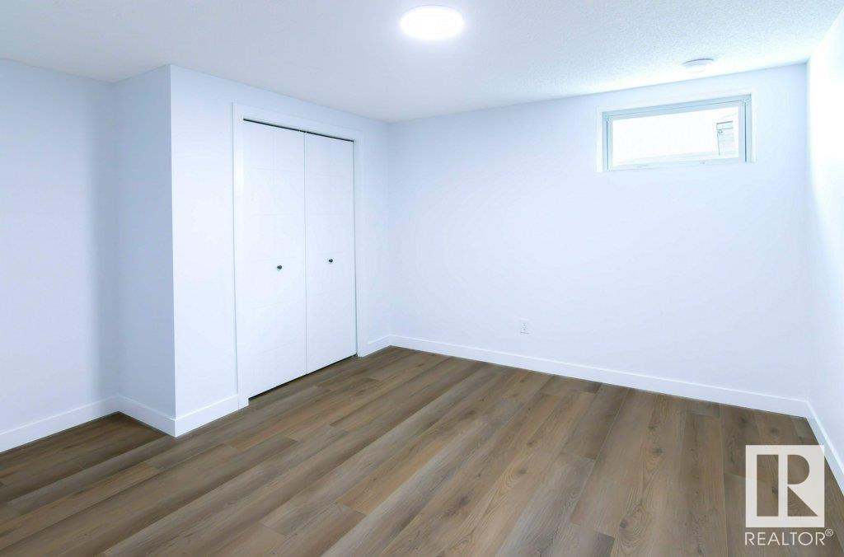13403 73 St Nw Edmonton, Alberta T5C 0T7
5 Bedroom
2 Bathroom
1,051 ft2
Bungalow
Fireplace
Forced Air
$539,900
LEGAL BASEMENT SUITE!! Live up and rent down, or rent both! This gorgeous mortgage helper has been all permitted by the City of Edmonton. Essentially a brand new house!! Located in the desirable community of Delwood, this 3+2 FULLY RENOVATED is absolutely stunning! Situated on a huge massive lot, with large double detached garage PLUS RV PARKING, facing a school park. This home is 99.9% brand spanking new! From top to bottom. Even has new concrete walkways! Too many details to list! Expect to be impressed! (id:61585)
Property Details
| MLS® Number | E4439782 |
| Property Type | Single Family |
| Neigbourhood | Delwood |
| Amenities Near By | Playground, Public Transit, Schools, Shopping |
| Community Features | Public Swimming Pool |
| Features | See Remarks, Flat Site, Park/reserve, Lane, No Animal Home, No Smoking Home |
| Parking Space Total | 4 |
Building
| Bathroom Total | 2 |
| Bedrooms Total | 5 |
| Architectural Style | Bungalow |
| Basement Development | Finished |
| Basement Features | Suite |
| Basement Type | Full (finished) |
| Constructed Date | 1966 |
| Construction Style Attachment | Detached |
| Fire Protection | Smoke Detectors |
| Fireplace Fuel | Electric |
| Fireplace Present | Yes |
| Fireplace Type | Insert |
| Heating Type | Forced Air |
| Stories Total | 1 |
| Size Interior | 1,051 Ft2 |
| Type | House |
Parking
| Detached Garage | |
| Oversize |
Land
| Acreage | No |
| Fence Type | Fence |
| Land Amenities | Playground, Public Transit, Schools, Shopping |
| Size Irregular | 629.82 |
| Size Total | 629.82 M2 |
| Size Total Text | 629.82 M2 |
Rooms
| Level | Type | Length | Width | Dimensions |
|---|---|---|---|---|
| Basement | Bedroom 4 | 3.89 m | 3.84 m | 3.89 m x 3.84 m |
| Basement | Bedroom 5 | 3.87 m | 3.61 m | 3.87 m x 3.61 m |
| Basement | Second Kitchen | 2.37 m | 2.45 m | 2.37 m x 2.45 m |
| Basement | Utility Room | 3.88 m | 2 m | 3.88 m x 2 m |
| Main Level | Living Room | 4.39 m | 4.05 m | 4.39 m x 4.05 m |
| Main Level | Dining Room | Measurements not available | ||
| Main Level | Kitchen | 3.91 m | 4.58 m | 3.91 m x 4.58 m |
| Main Level | Primary Bedroom | 3.47 m | 3.14 m | 3.47 m x 3.14 m |
| Main Level | Bedroom 2 | 3.45 m | 2.63 m | 3.45 m x 2.63 m |
| Main Level | Bedroom 3 | 3.08 m | 3.14 m | 3.08 m x 3.14 m |
Contact Us
Contact us for more information

Peter F. Estephan
Associate
(780) 406-8777
peterestephan.com/
RE/MAX Elite
8104 160 Ave Nw
Edmonton, Alberta T5Z 3J8
8104 160 Ave Nw
Edmonton, Alberta T5Z 3J8
(780) 406-4000
(780) 406-8777
