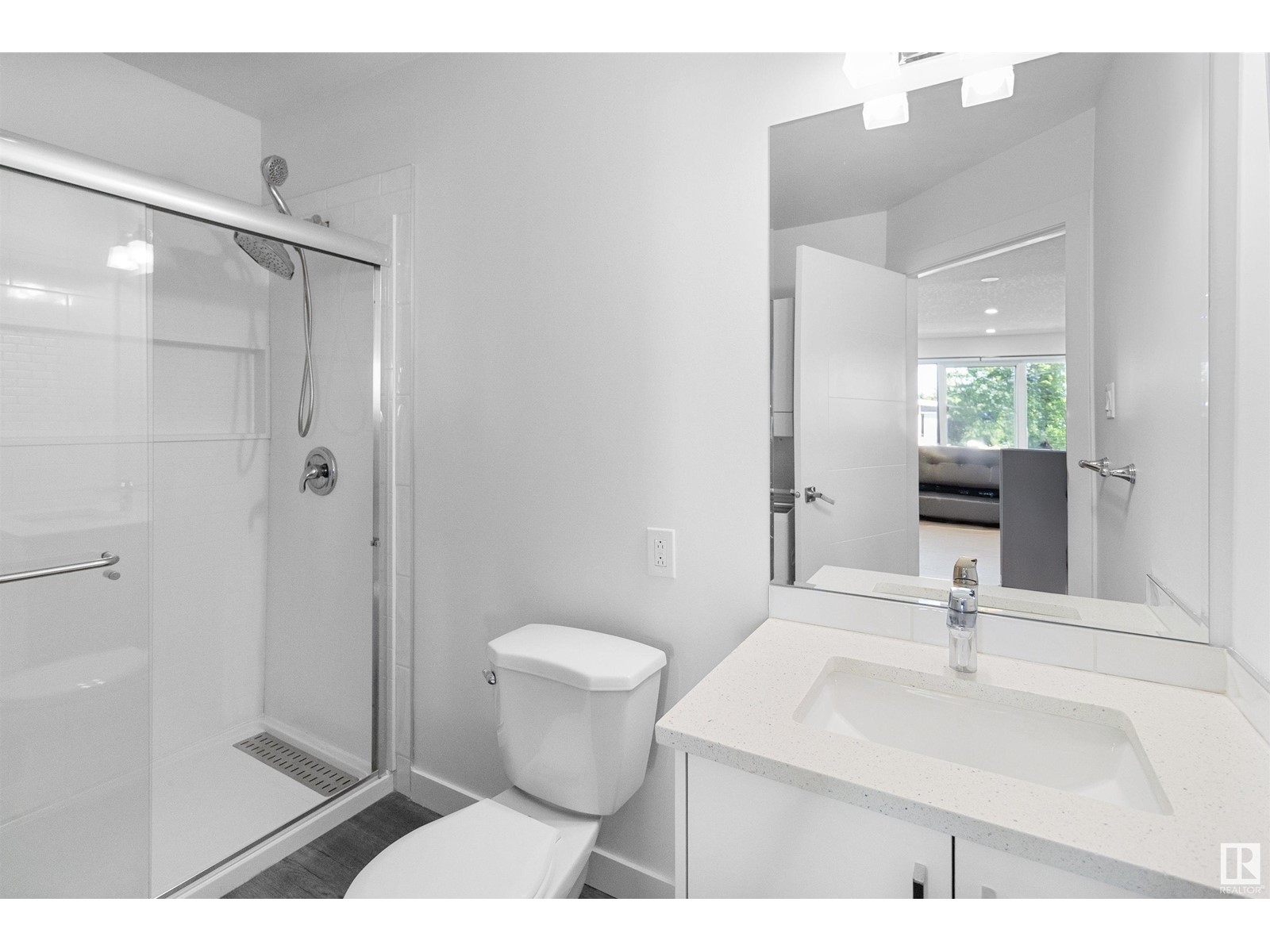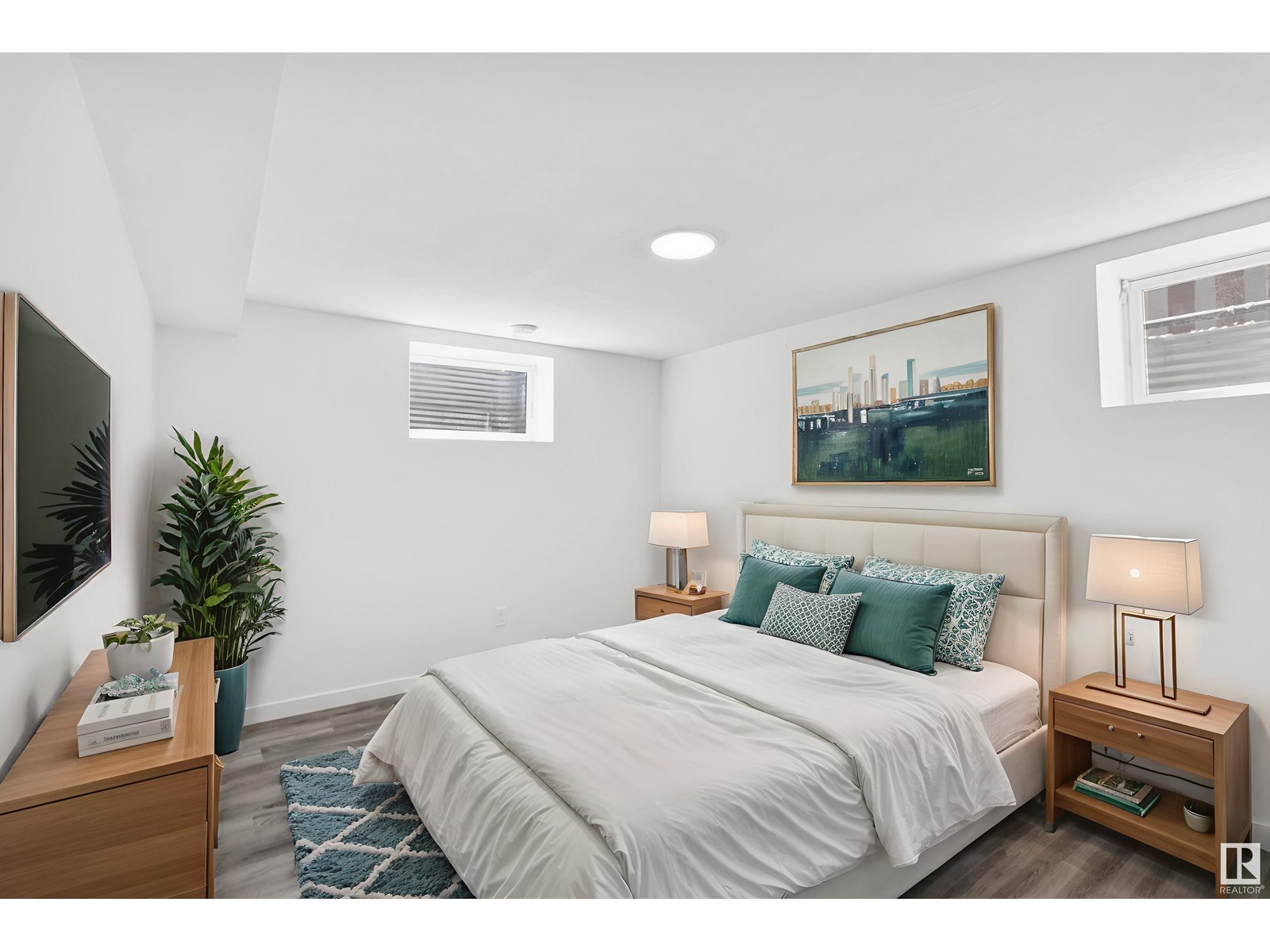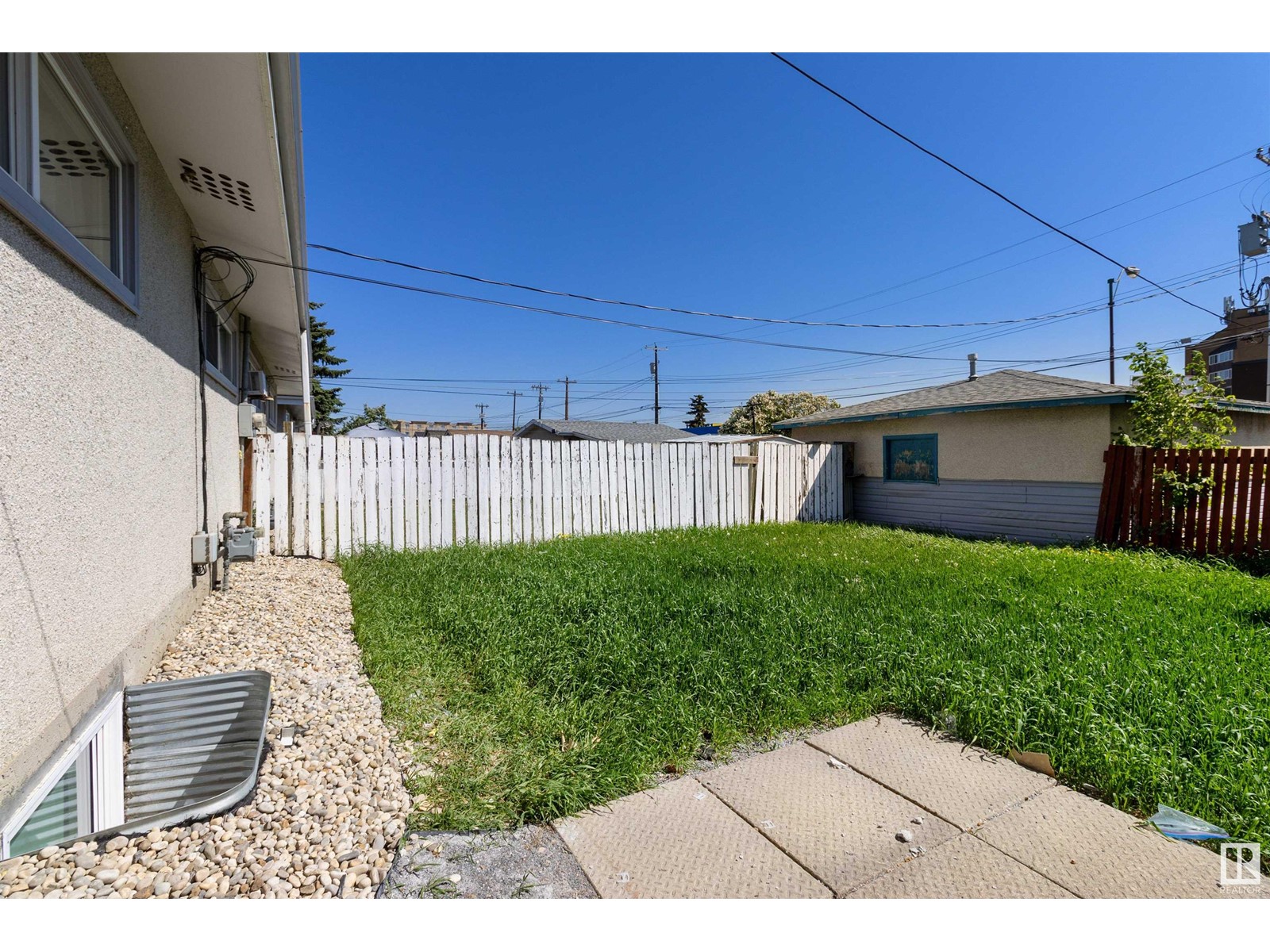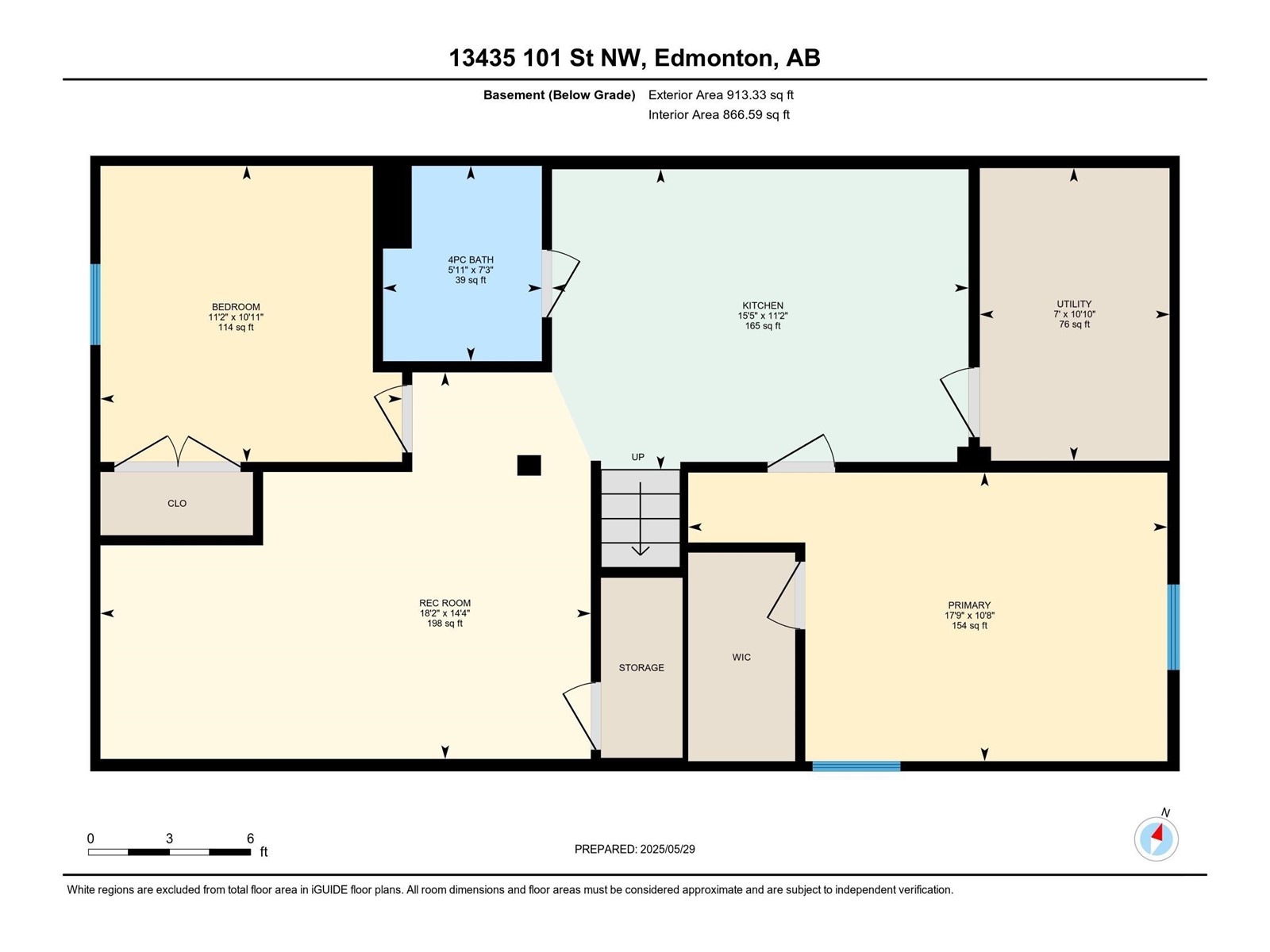13435 101 St Nw Edmonton, Alberta T5E 4G5
$425,000
Beautifully renovated top to bottom bungalow with a fully permitted legal suite and separate side entrance. This move-in-ready home in the sought after area of ROSSLYN features brand-new appliances, modern flooring, fresh paint, and a stylish kitchen with granite countertops. The main level offers a kichen with nook, living room, dining room, 3 bedrooms and 1 full bathroom, flooded with natural light and updated with a contemporary touch. The bright basement suite includes 2 bedrooms, a full kitchen, and a spacious rec area—ideal for rental income or extended family. 2 new furnaces and new hot water tanks make it fully self contained. Located close to schools, parks, shopping, and transit, this home is perfect for families or investors looking for value and flexibility. Don’t miss out—this one won’t last l (id:61585)
Property Details
| MLS® Number | E4440151 |
| Property Type | Single Family |
| Neigbourhood | Rosslyn |
| Amenities Near By | Public Transit, Schools |
| Features | See Remarks |
Building
| Bathroom Total | 2 |
| Bedrooms Total | 5 |
| Appliances | Hood Fan, Washer/dryer Stack-up, Window Coverings, Refrigerator, Two Stoves, Dishwasher |
| Architectural Style | Bungalow |
| Basement Development | Finished |
| Basement Features | Suite |
| Basement Type | Full (finished) |
| Constructed Date | 1961 |
| Construction Style Attachment | Semi-detached |
| Heating Type | Forced Air |
| Stories Total | 1 |
| Size Interior | 1,004 Ft2 |
| Type | Duplex |
Parking
| Detached Garage |
Land
| Acreage | No |
| Land Amenities | Public Transit, Schools |
| Size Irregular | 391.88 |
| Size Total | 391.88 M2 |
| Size Total Text | 391.88 M2 |
Rooms
| Level | Type | Length | Width | Dimensions |
|---|---|---|---|---|
| Basement | Bedroom 4 | 3.34 m | 3.4 m | 3.34 m x 3.4 m |
| Basement | Bedroom 5 | 3.26 m | 5.4 m | 3.26 m x 5.4 m |
| Basement | Recreation Room | 4.36 m | 5.53 m | 4.36 m x 5.53 m |
| Basement | Utility Room | 3.3 m | 2.14 m | 3.3 m x 2.14 m |
| Main Level | Living Room | 4.5 m | 5.68 m | 4.5 m x 5.68 m |
| Main Level | Dining Room | 3.01 m | 2.12 m | 3.01 m x 2.12 m |
| Main Level | Kitchen | 2.47 m | 2.45 m | 2.47 m x 2.45 m |
| Main Level | Primary Bedroom | 3.68 m | 2.88 m | 3.68 m x 2.88 m |
| Main Level | Bedroom 2 | 2.44 m | 4.06 m | 2.44 m x 4.06 m |
| Main Level | Bedroom 3 | 3.09 m | 2.61 m | 3.09 m x 2.61 m |
Contact Us
Contact us for more information
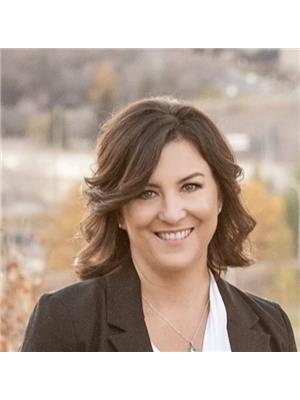
Sandra Wilson
Associate
youryeghometeam.ca/
www.facebook.com/people/Your-YEG-Home-Team/100086172770148/?sk=about
ca.linkedin.com/in/sandra-wilson-ursulak-8b111926
www.instagram.com/youryeghometeam_/
425-450 Ordze Rd
Sherwood Park, Alberta T8B 0C5
(780) 570-9650
Andrea Boddez
Associate
(780) 467-2897
425-450 Ordze Rd
Sherwood Park, Alberta T8B 0C5
(780) 570-9650












