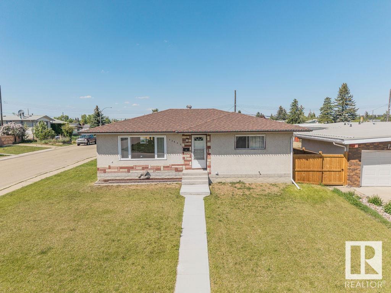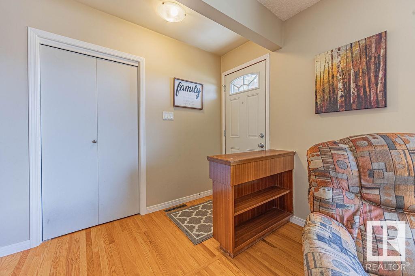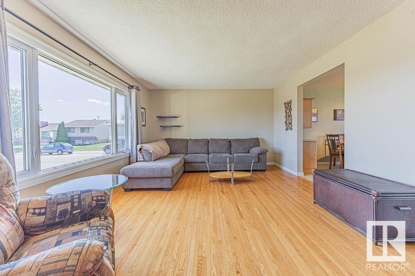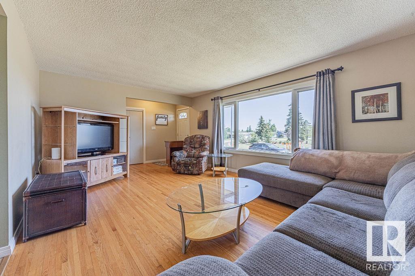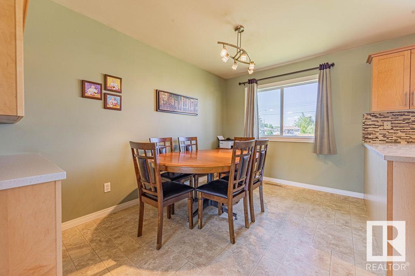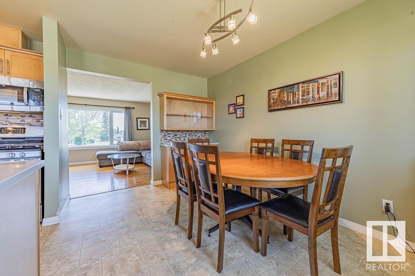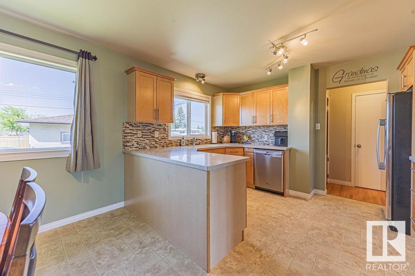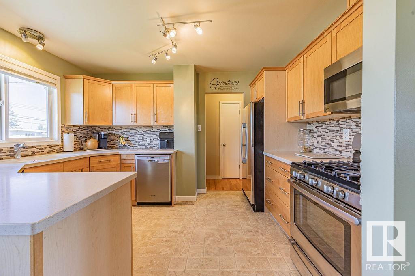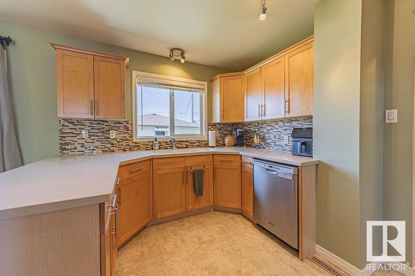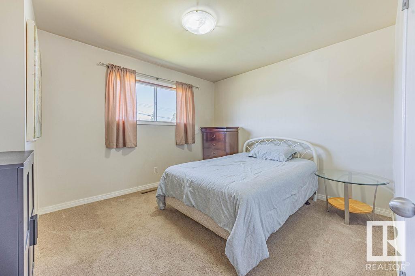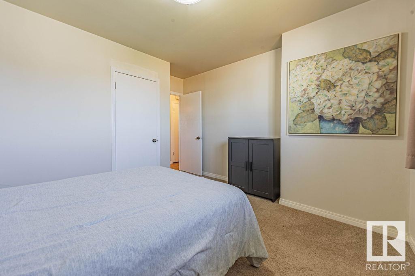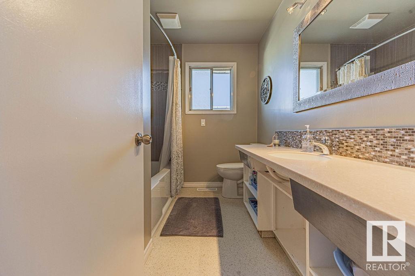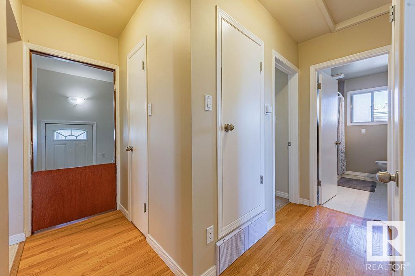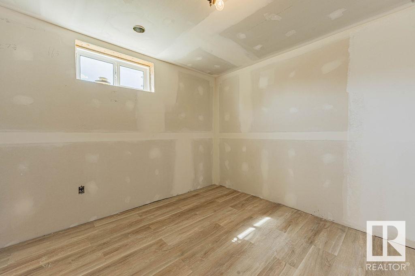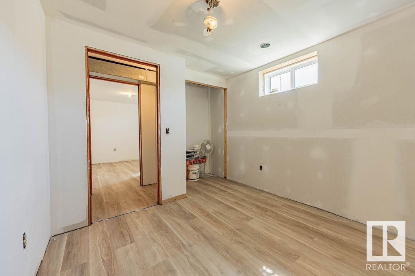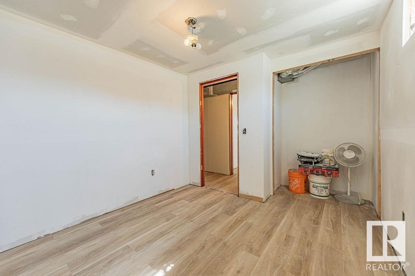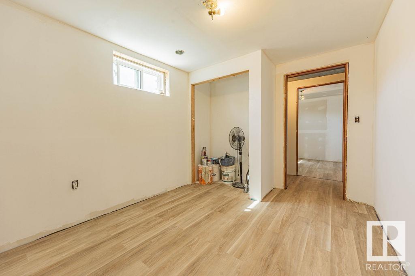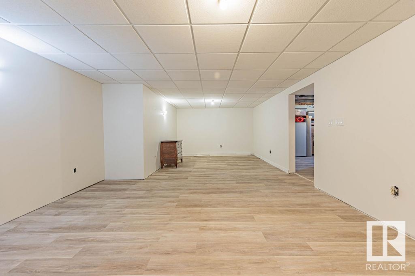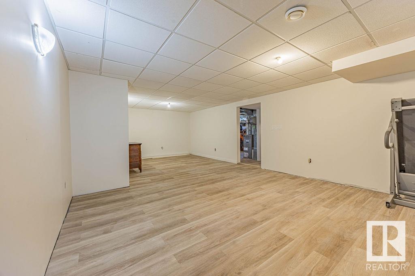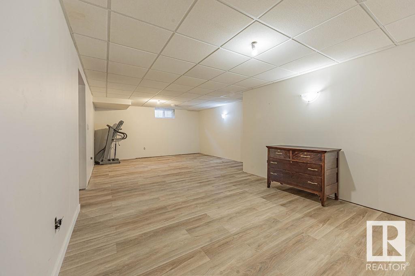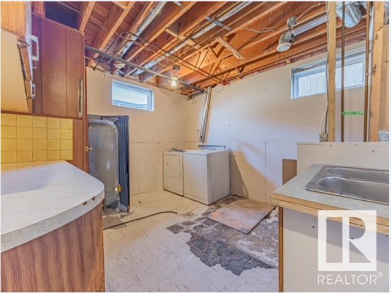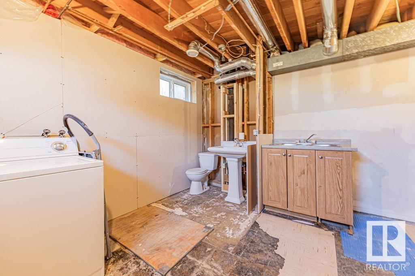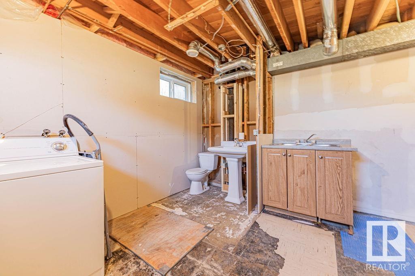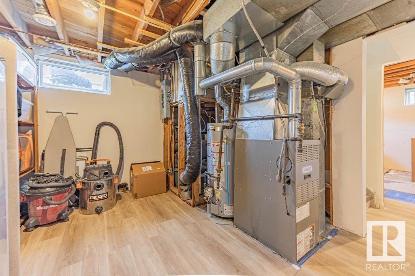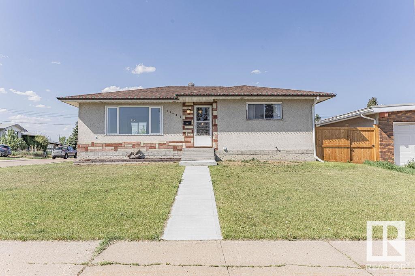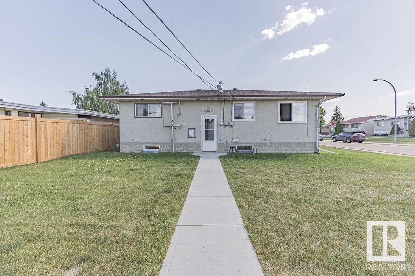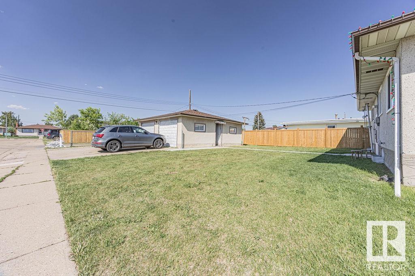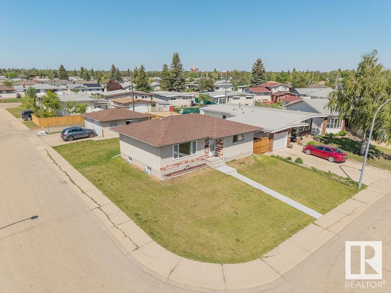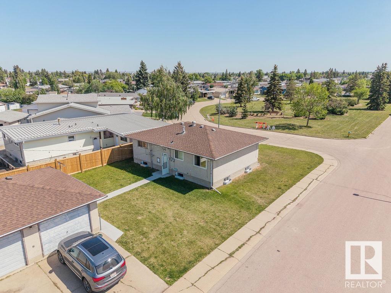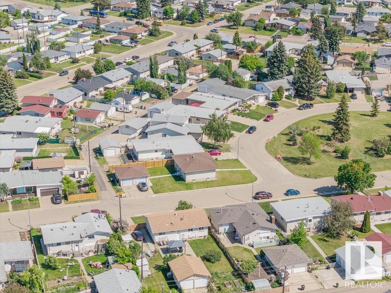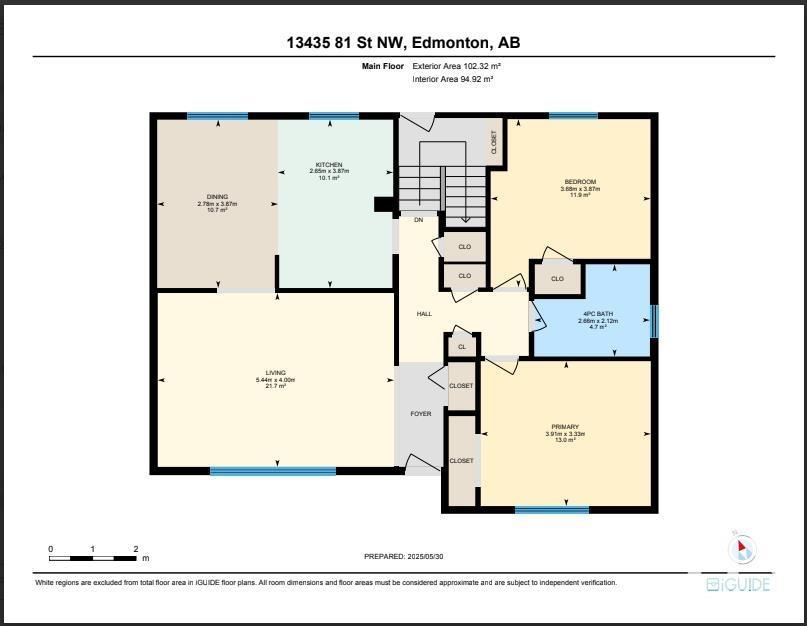13435 81 St Nw Edmonton, Alberta T5C 1N8
$385,000
Enjoy this lovingly maintained Delwood bungalow. Fantastically situated facing green space on a corner lot with southern front exposure. The bright main floor features a large living room with hardwood flooring, updated kitchen with gas stove and dining area complete with two good sized bedrooms and large bath. The basement has been recently refinished with new windows, insulation, paint and flooring boasts two bedrooms and generous sized second living room. Ample storage space is found in the utility room and laundry room. One can appreciate the many upgrades: most windows, newer roof, furnace and attic insulation. HWT, fence, sod, sidewalks and grading all done in 2024. Finishing off this property is an oversized double detached garage. Close to all levels of schooling, transit and shopping. A great property with much to offer. (id:61585)
Open House
This property has open houses!
12:00 pm
Ends at:3:00 pm
Property Details
| MLS® Number | E4439383 |
| Property Type | Single Family |
| Neigbourhood | Delwood |
| Amenities Near By | Public Transit, Schools, Shopping |
| Features | Corner Site, See Remarks, Flat Site, Lane |
Building
| Bathroom Total | 2 |
| Bedrooms Total | 4 |
| Appliances | Dishwasher, Dryer, Microwave Range Hood Combo, Refrigerator, Gas Stove(s), Washer |
| Architectural Style | Bungalow |
| Basement Development | Finished |
| Basement Type | Full (finished) |
| Constructed Date | 1966 |
| Construction Style Attachment | Detached |
| Half Bath Total | 1 |
| Heating Type | Forced Air |
| Stories Total | 1 |
| Size Interior | 1,022 Ft2 |
| Type | House |
Parking
| Detached Garage |
Land
| Acreage | No |
| Land Amenities | Public Transit, Schools, Shopping |
| Size Irregular | 594.71 |
| Size Total | 594.71 M2 |
| Size Total Text | 594.71 M2 |
Rooms
| Level | Type | Length | Width | Dimensions |
|---|---|---|---|---|
| Lower Level | Bedroom 3 | Measurements not available | ||
| Lower Level | Bedroom 4 | Measurements not available | ||
| Main Level | Living Room | 5.44 m | 4 m | 5.44 m x 4 m |
| Main Level | Dining Room | 2.78 m | 3.8 m | 2.78 m x 3.8 m |
| Main Level | Kitchen | 2.65 m | 3.8 m | 2.65 m x 3.8 m |
| Main Level | Primary Bedroom | 3.91 m | 3.3 m | 3.91 m x 3.3 m |
| Main Level | Bedroom 2 | 3.68 m | 3.8 m | 3.68 m x 3.8 m |
Contact Us
Contact us for more information
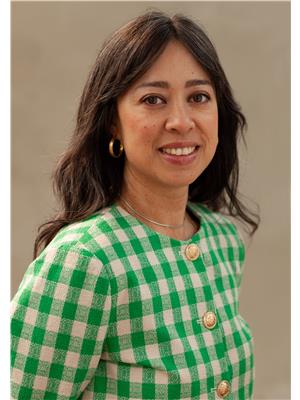
Raelee Stagliano
Associate
www.facebook.com/profile.php?id=100092391241889
www.instagram.com/raeleestagliano/
13120 St Albert Trail Nw
Edmonton, Alberta T5L 4P6
(780) 457-3777
(780) 457-2194
