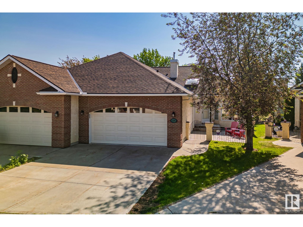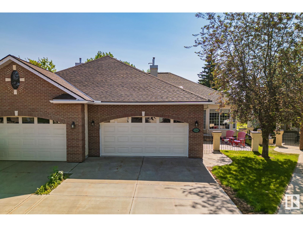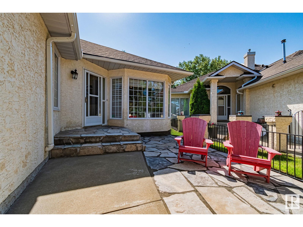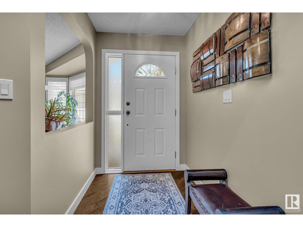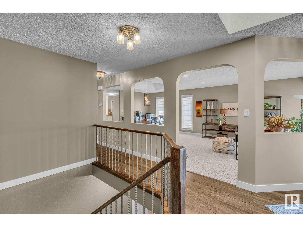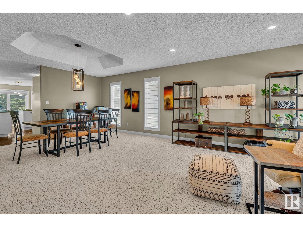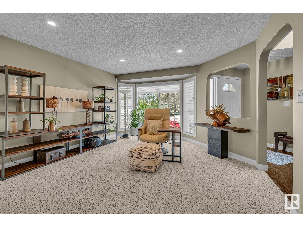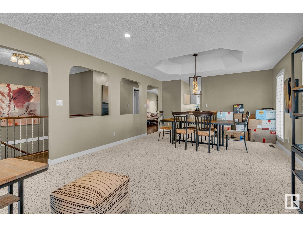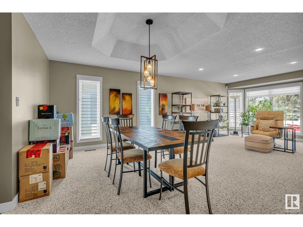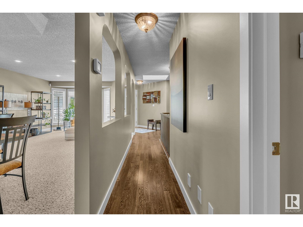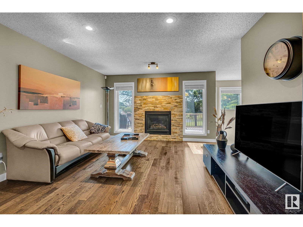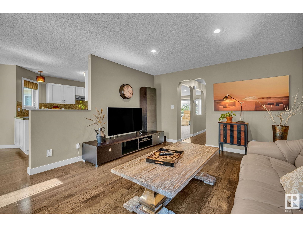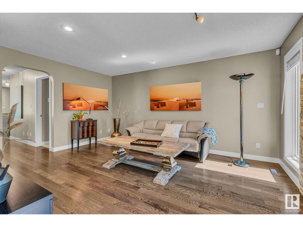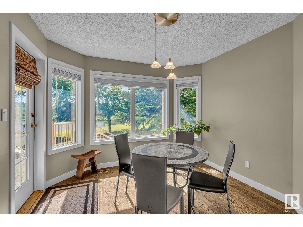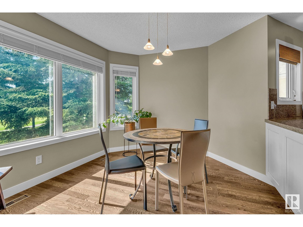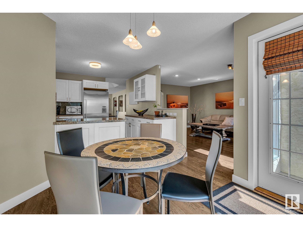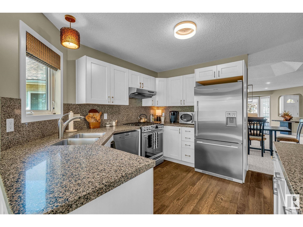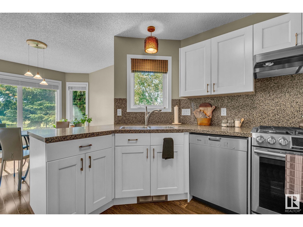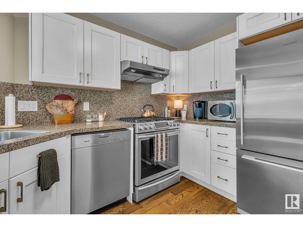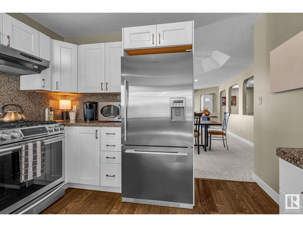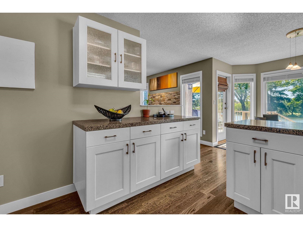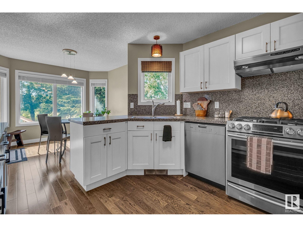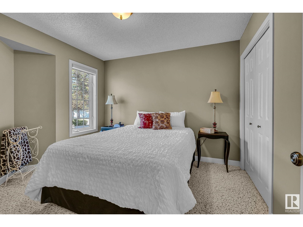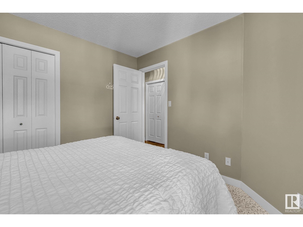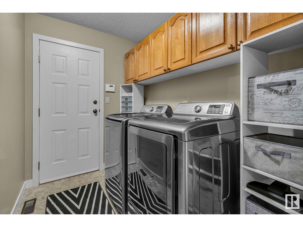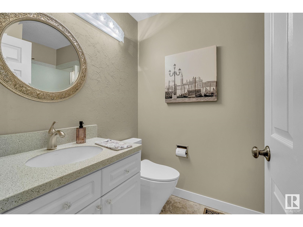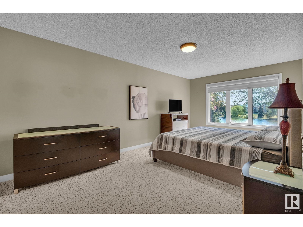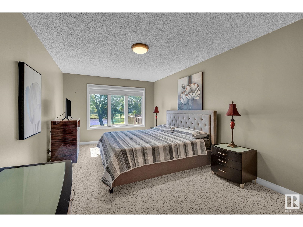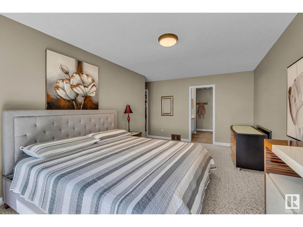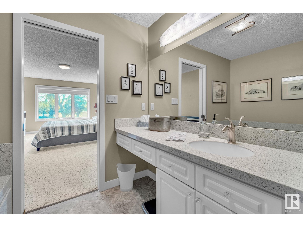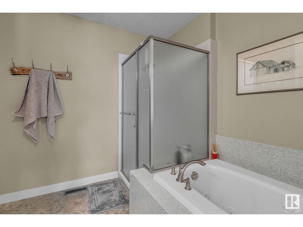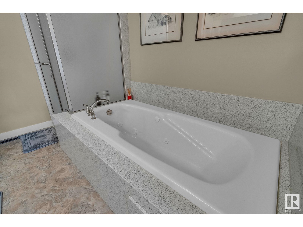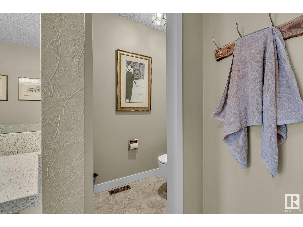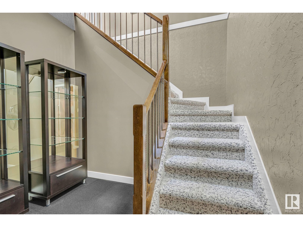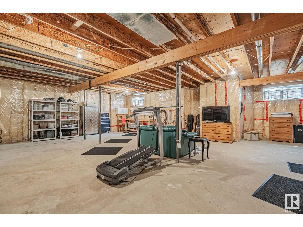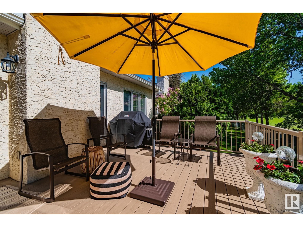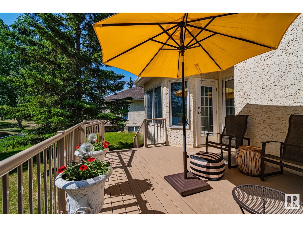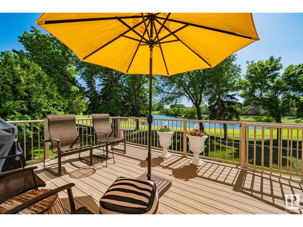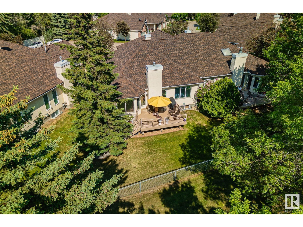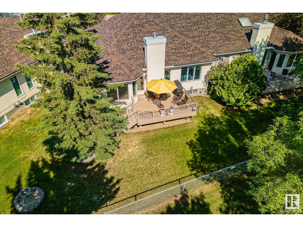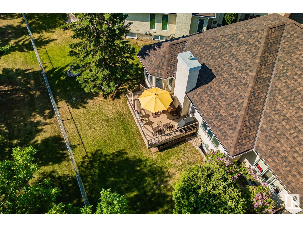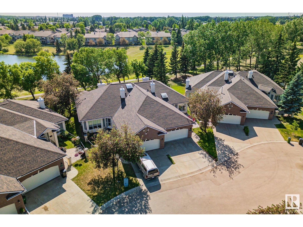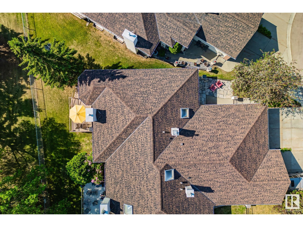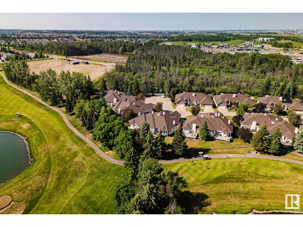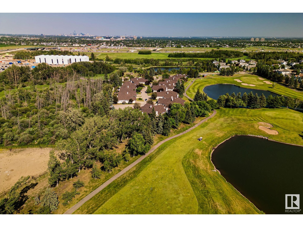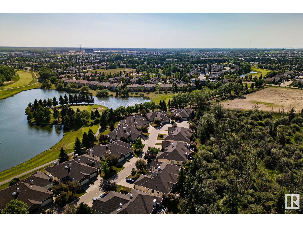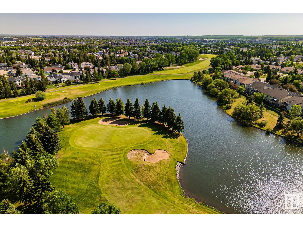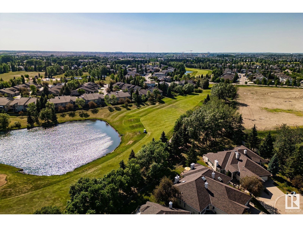1346 Potter Greens Dr Nw Edmonton, Alberta T5T 6A3
$605,000Maintenance, Exterior Maintenance, Insurance, Landscaping, Property Management, Other, See Remarks
$563.67 Monthly
Maintenance, Exterior Maintenance, Insurance, Landscaping, Property Management, Other, See Remarks
$563.67 MonthlyThis beautifully renovated adult-living bungalow backs directly onto the Lewis Estates Golf Course and offers stunning views of the pond and trees. With thoughtful upgrades throughout—including golf ball window protection on the back of the home, new appliances, epoxy flooring in the double attached garage, a new composite deck, and central A/C—this home blends comfort and peace of mind. Inside, you’ll find two spacious bedrooms and two bathrooms, a cozy living area with a gas fireplace, a bright and functional kitchen with a dining nook overlooking the golf course, plus a separate formal dining room and an additional living space perfect for entertaining or relaxing. The basement is ready for your personal touch—whether you envision a home gym, rec room, or extra storage, the possibilities are endless. Located in a quiet, well-maintained adult community, this home offers low-maintenance living in one of West Edmonton’s most desirable neighborhoods. (id:61585)
Property Details
| MLS® Number | E4441856 |
| Property Type | Single Family |
| Neigbourhood | Potter Greens |
| Amenities Near By | Park, Golf Course, Playground, Public Transit, Schools, Shopping |
| Structure | Deck |
Building
| Bathroom Total | 2 |
| Bedrooms Total | 2 |
| Appliances | Alarm System, Dishwasher, Dryer, Garage Door Opener Remote(s), Garage Door Opener, Hood Fan, Refrigerator, Gas Stove(s), Central Vacuum, Washer, Window Coverings |
| Architectural Style | Bungalow |
| Basement Development | Unfinished |
| Basement Type | Full (unfinished) |
| Constructed Date | 1992 |
| Construction Style Attachment | Semi-detached |
| Cooling Type | Central Air Conditioning |
| Fireplace Fuel | Gas |
| Fireplace Present | Yes |
| Fireplace Type | Unknown |
| Heating Type | Forced Air |
| Stories Total | 1 |
| Size Interior | 1,720 Ft2 |
| Type | Duplex |
Parking
| Attached Garage |
Land
| Acreage | No |
| Land Amenities | Park, Golf Course, Playground, Public Transit, Schools, Shopping |
| Size Irregular | 665.15 |
| Size Total | 665.15 M2 |
| Size Total Text | 665.15 M2 |
Rooms
| Level | Type | Length | Width | Dimensions |
|---|---|---|---|---|
| Main Level | Living Room | 4.23m x 4.57m | ||
| Main Level | Dining Room | 4.23m x 3.30m | ||
| Main Level | Kitchen | 3.25m x 3.38m | ||
| Main Level | Family Room | 3.85m x 4.76m | ||
| Main Level | Primary Bedroom | 5.27m x 5.84m | ||
| Main Level | Bedroom 2 | 3.67m x 3.10m | ||
| Main Level | Laundry Room | 1.74m x 2.48m | ||
| Main Level | Breakfast | 3.37m x 3.07m |
Contact Us
Contact us for more information
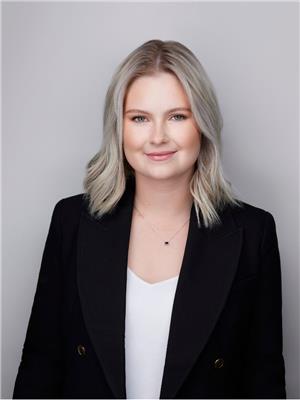
Madison Brown
Associate
www.edmontondreamliving.com/
www.facebook.com/profile.php?id=100090849801855
www.linkedin.com/in/madison-mann-realtor-53342326a/
www.instagram.com/madisonmannrealtor/
www.youtube.com/channel/UCRLf22BuGEo1ifBqUc6Ky4Q
10160 103 St Nw
Edmonton, Alberta T5J 0X6
(877) 373-3236
kicrealty.com/
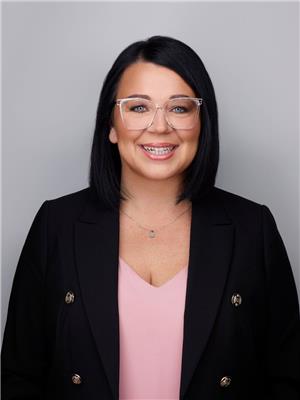
Deeann L. Hotte
Associate
www.edmontondreamliving.com/
www.facebook.com/DeeAnnHotteRealtor
www.linkedin.com/in/deeann-hotte-1b96313b/
www.instagram.com/deeannhotterealtor/
www.youtube.com/channel/UCkZRYanh2G-NgE04Y6xnXyQ
10160 103 St Nw
Edmonton, Alberta T5J 0X6
(877) 373-3236
kicrealty.com/
