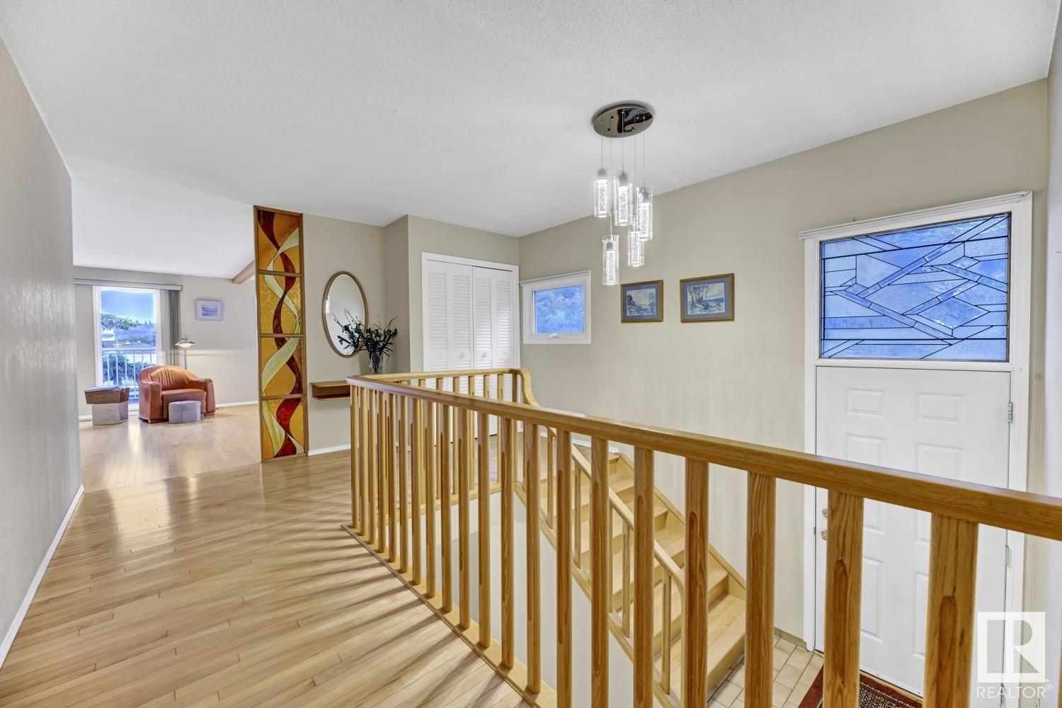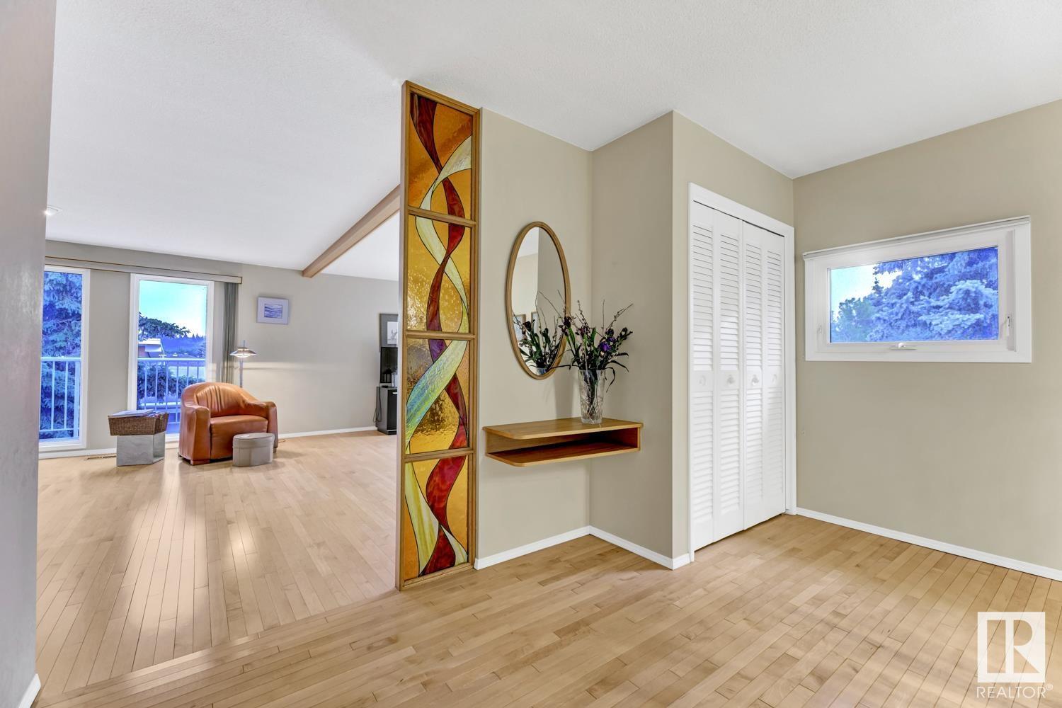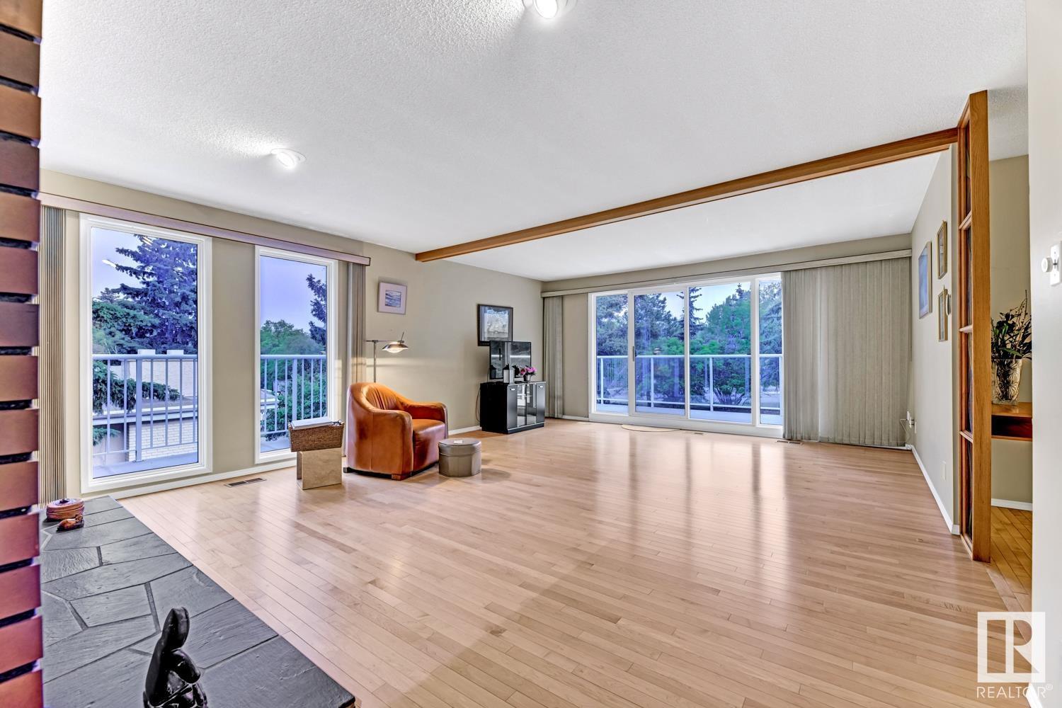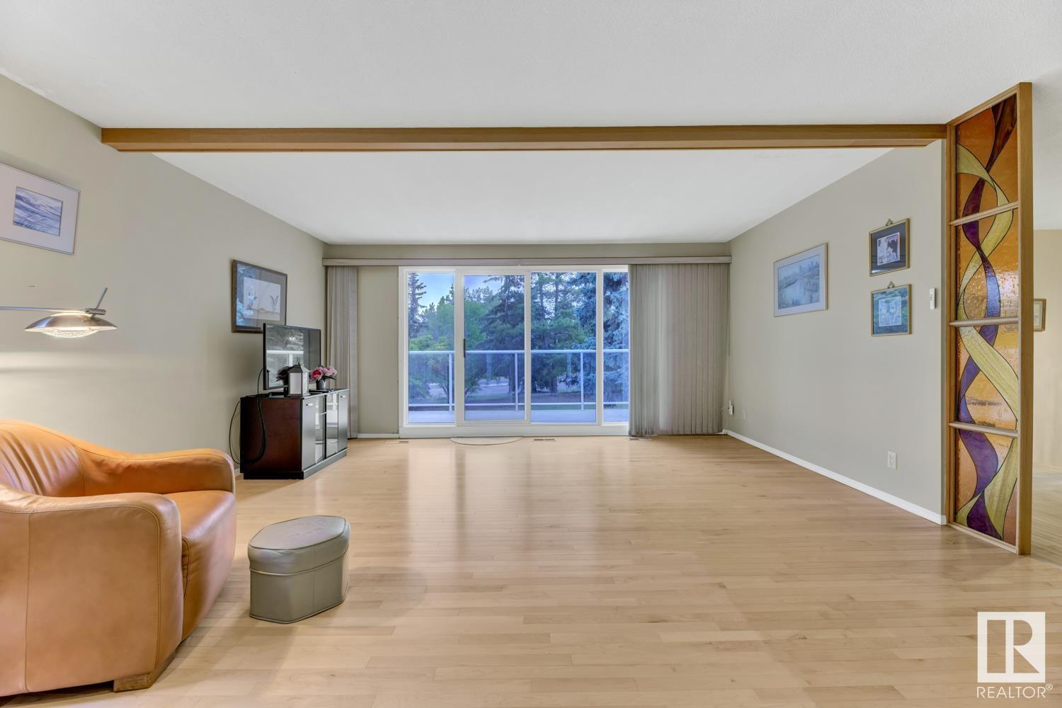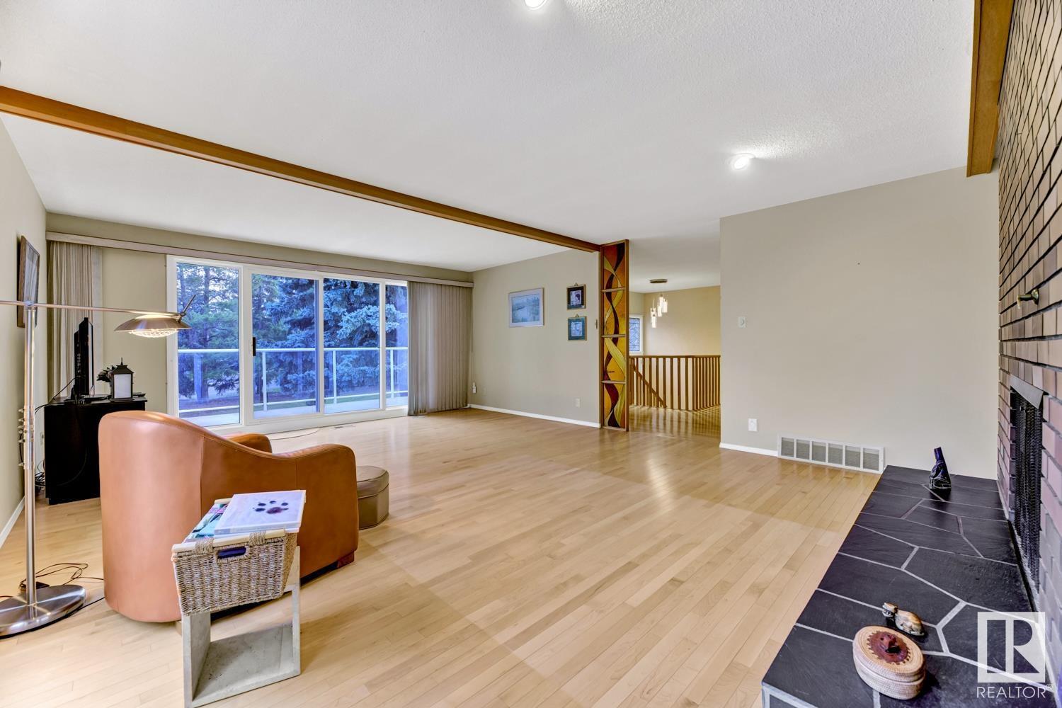13512 Buena Vista Rd Nw Edmonton, Alberta T5R 5R2
$1,075,000
Welcome to this spacious, light-filled home in the heart of Laurier Heights—one of Edmonton’s most cherished communities, known for its quiet, tree-lined streets, top-rated schools, and close proximity to the river valley, Laurier Park, and downtown. Inside, you’ll find hardwood floors throughout the main level, a large pristine white kitchen with a sunny breakfast nook, a bright and open living room, formal dining area, 3 main floor bedrooms, and 2 full bathrooms. The walk-out basement adds incredible flexibility with a sprawling rec room, 2 more bedrooms, a third full bathroom, and direct access to a beautifully treed backyard. Enjoy summer nights on the large raised deck, perfect for relaxing or entertaining. Whether you’re looking to settle in as-is or bring your vision to life, this home offers the perfect canvas to personalize and make your own. A rare opportunity in a prime location with room to grow, dream, and thrive. (id:61585)
Property Details
| MLS® Number | E4442412 |
| Property Type | Single Family |
| Neigbourhood | Laurier Heights |
| Amenities Near By | Playground, Public Transit, Schools, Shopping |
| Features | Private Setting, Park/reserve, Lane |
| Parking Space Total | 4 |
| Structure | Deck, Patio(s) |
Building
| Bathroom Total | 3 |
| Bedrooms Total | 5 |
| Appliances | Dishwasher, Dryer, Freezer, Garage Door Opener Remote(s), Garage Door Opener, Microwave, Refrigerator, Stove, Washer, Window Coverings |
| Architectural Style | Bungalow |
| Basement Development | Finished |
| Basement Features | Walk Out |
| Basement Type | Full (finished) |
| Constructed Date | 1969 |
| Construction Style Attachment | Detached |
| Fireplace Fuel | Wood |
| Fireplace Present | Yes |
| Fireplace Type | Unknown |
| Heating Type | Forced Air |
| Stories Total | 1 |
| Size Interior | 2,013 Ft2 |
| Type | House |
Parking
| Attached Garage |
Land
| Acreage | No |
| Fence Type | Fence |
| Land Amenities | Playground, Public Transit, Schools, Shopping |
| Size Irregular | 966.22 |
| Size Total | 966.22 M2 |
| Size Total Text | 966.22 M2 |
Rooms
| Level | Type | Length | Width | Dimensions |
|---|---|---|---|---|
| Basement | Bedroom 4 | 3.51 m | 3.19 m | 3.51 m x 3.19 m |
| Basement | Bedroom 5 | 7.84 m | 3.55 m | 7.84 m x 3.55 m |
| Basement | Recreation Room | 9.02 m | 12.82 m | 9.02 m x 12.82 m |
| Basement | Storage | 2.5 m | 3.69 m | 2.5 m x 3.69 m |
| Basement | Utility Room | 4.13 m | 1.82 m | 4.13 m x 1.82 m |
| Main Level | Living Room | 7.14 m | 5.08 m | 7.14 m x 5.08 m |
| Main Level | Dining Room | 3.13 m | 4.93 m | 3.13 m x 4.93 m |
| Main Level | Kitchen | 4.67 m | 4.89 m | 4.67 m x 4.89 m |
| Main Level | Primary Bedroom | 4.06 m | 3.75 m | 4.06 m x 3.75 m |
| Main Level | Bedroom 2 | 4.35 m | 3.73 m | 4.35 m x 3.73 m |
| Main Level | Bedroom 3 | 2.87 m | 3.72 m | 2.87 m x 3.72 m |
| Main Level | Breakfast | 2.99 m | 4.88 m | 2.99 m x 4.88 m |
Contact Us
Contact us for more information

Kaitlyn A. Gottlieb
Associate
www.exclusiveedmonton.com/
ca.linkedin.com/in/kaitlyngottlieb
www.instagram.com/kaitlyn.gottlieb/
3400-10180 101 St Nw
Edmonton, Alberta T5J 3S4
(855) 623-6900


