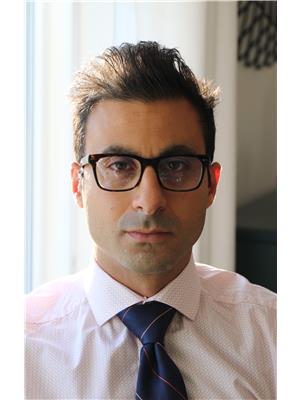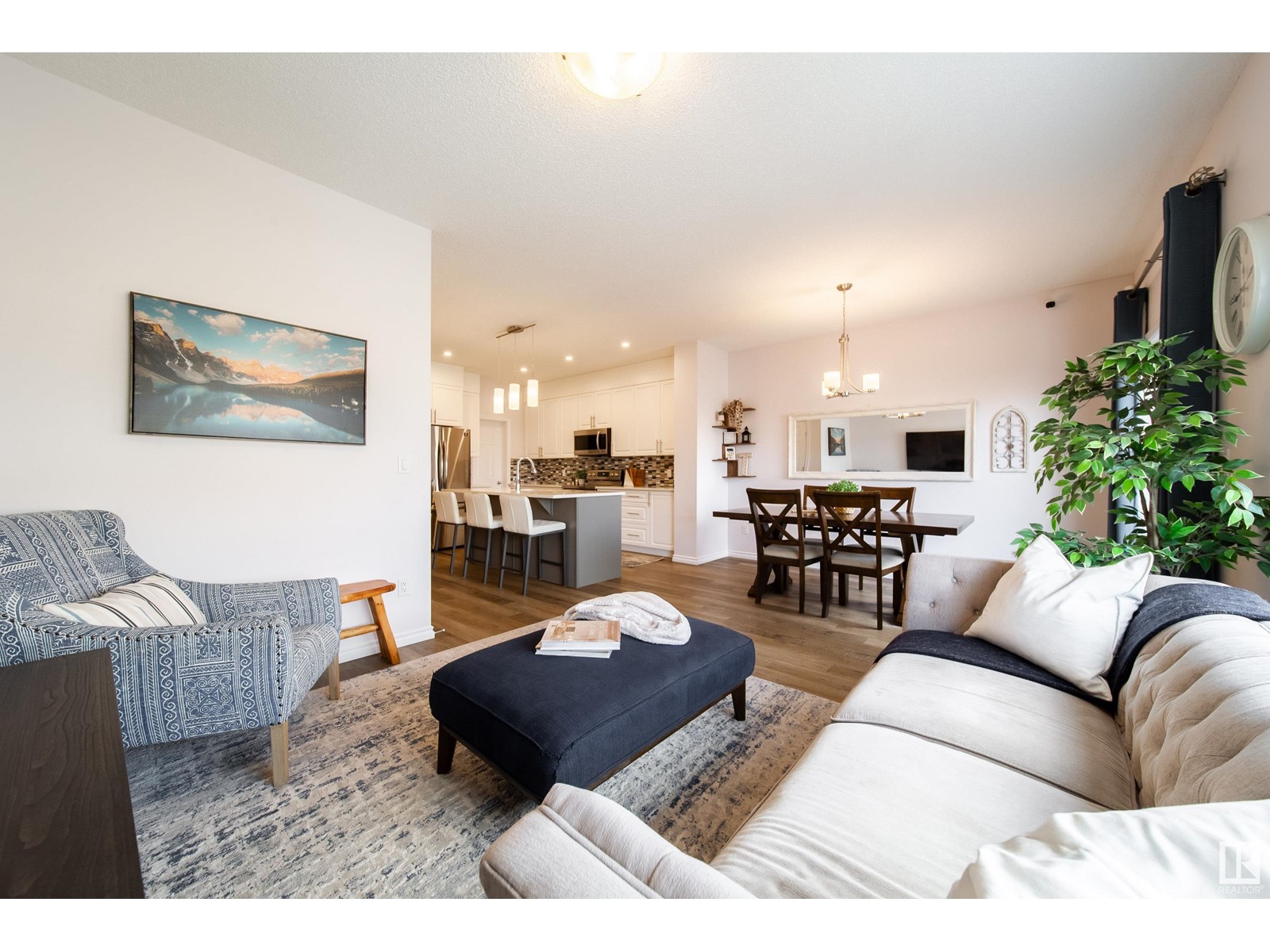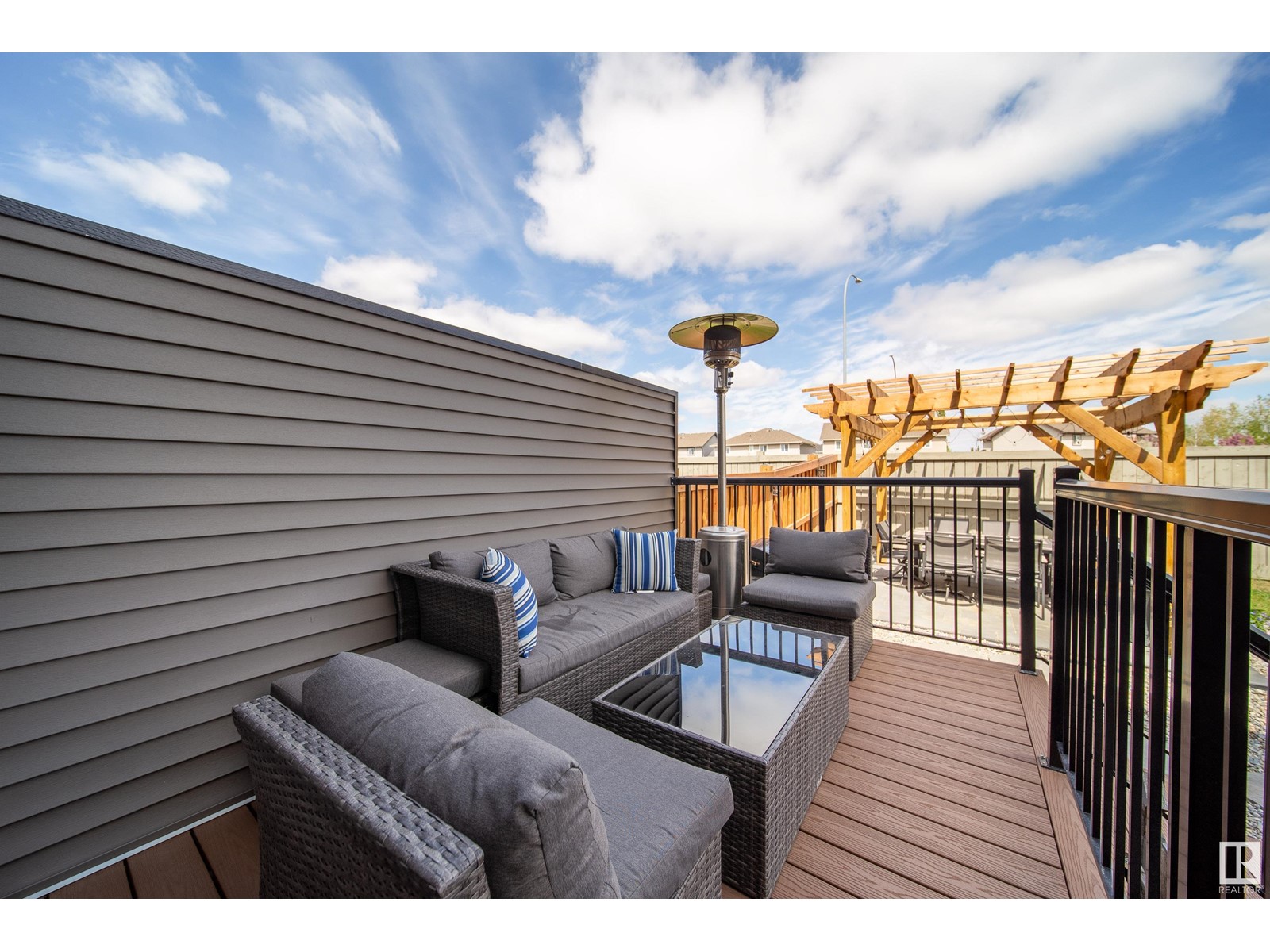1357 Erker Cr Nw Edmonton, Alberta T6M 1J4
$439,900
PRIME LOCATION! Welcome to this beautifully maintained 3 bed, 2.5 bath home on a quiet crescent in the highly sought-after community of Edgemont. Offering 1,615 sq.ft, this home is loaded with value! Enjoy 9-ft ceilings, Central A/C, & oversized windows that flood the space with natural light. The main floor features a spacious living area, stunning white kitchen with large island & pantry, and a dining area overlooking your private deck & yard with no rear neighbors! Fully fenced and beautifully landscaped yard with included pergola & stone patio. The upgraded oversized garage with an oversized door adds even more convenience. Upstairs offers a versatile bonus room, 2nd floor laundry, two large bedrooms, & a generous primary suite with walk-in closet & ensuite. Partially finished basement includes a workspace and has potential for a separate entry.. Located steps from shopping, transit, and quick access to Anthony Henday. This home is loaded with value—a true rare find in a family-friendly community! (id:61585)
Property Details
| MLS® Number | E4437132 |
| Property Type | Single Family |
| Neigbourhood | Edgemont (Edmonton) |
| Amenities Near By | Playground, Schools, Shopping |
| Parking Space Total | 2 |
| Structure | Deck |
Building
| Bathroom Total | 3 |
| Bedrooms Total | 3 |
| Amenities | Ceiling - 9ft, Vinyl Windows |
| Appliances | Dishwasher, Dryer, Garage Door Opener Remote(s), Garage Door Opener, Microwave Range Hood Combo, Refrigerator, Stove, Washer, Window Coverings |
| Basement Development | Partially Finished |
| Basement Type | Full (partially Finished) |
| Constructed Date | 2020 |
| Construction Style Attachment | Semi-detached |
| Cooling Type | Central Air Conditioning |
| Half Bath Total | 1 |
| Heating Type | Forced Air |
| Stories Total | 2 |
| Size Interior | 1,615 Ft2 |
| Type | Duplex |
Parking
| Oversize | |
| Attached Garage |
Land
| Acreage | No |
| Fence Type | Fence |
| Land Amenities | Playground, Schools, Shopping |
| Size Irregular | 255.41 |
| Size Total | 255.41 M2 |
| Size Total Text | 255.41 M2 |
Rooms
| Level | Type | Length | Width | Dimensions |
|---|---|---|---|---|
| Basement | Recreation Room | Measurements not available | ||
| Main Level | Living Room | 9'6" x 12'1" | ||
| Main Level | Dining Room | 9'6" x 12'1" | ||
| Main Level | Kitchen | 15'2" x 13'6" | ||
| Upper Level | Primary Bedroom | 13'9" x 12'3" | ||
| Upper Level | Bedroom 2 | 9'5" x 12'8" | ||
| Upper Level | Bedroom 3 | 9'5" x 10'2" | ||
| Upper Level | Bonus Room | 9'10" x 9'3" | ||
| Upper Level | Laundry Room | Measurements not available |
Contact Us
Contact us for more information

Mina D. Gayed
Associate
minagayed.ca/
x.com/GayedReal
www.facebook.com/MinaGayedRealEstate/
www.linkedin.com/in/mina-david-gayed/
www.instagram.com/minagayed.realestate/?hl=en
201-2333 90b St Sw
Edmonton, Alberta T6X 1V8
(780) 905-3008




































