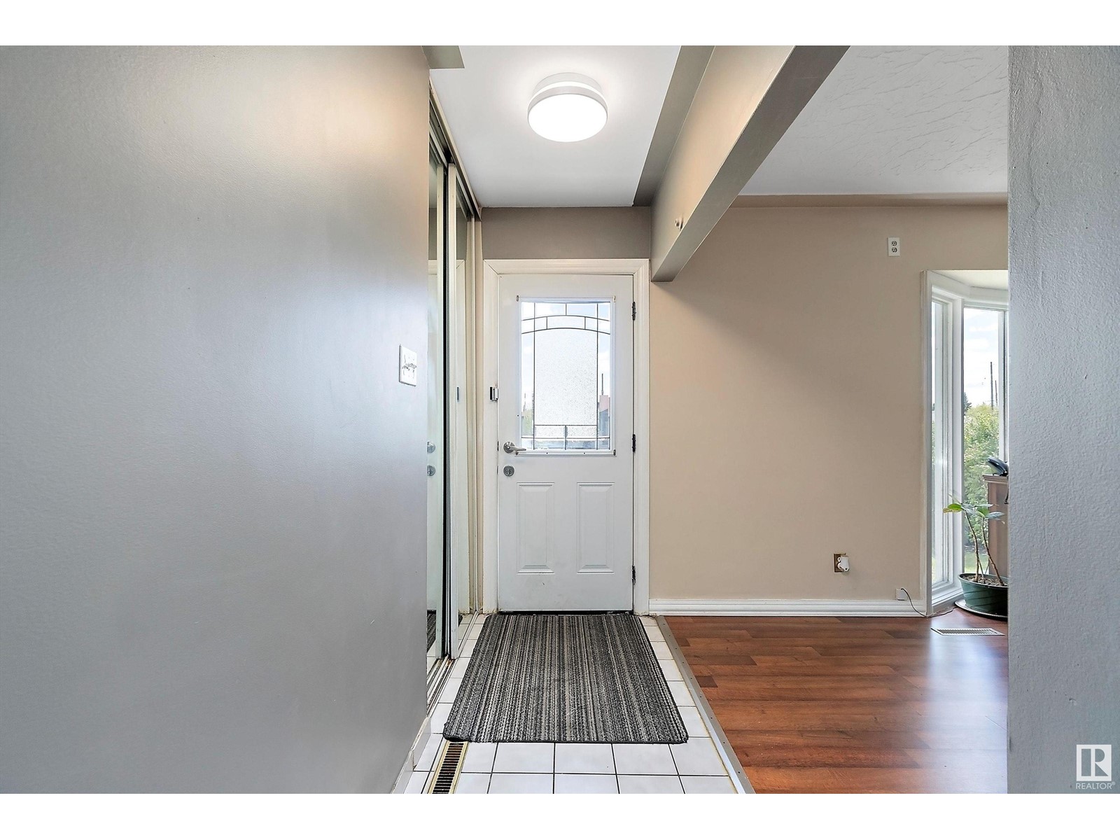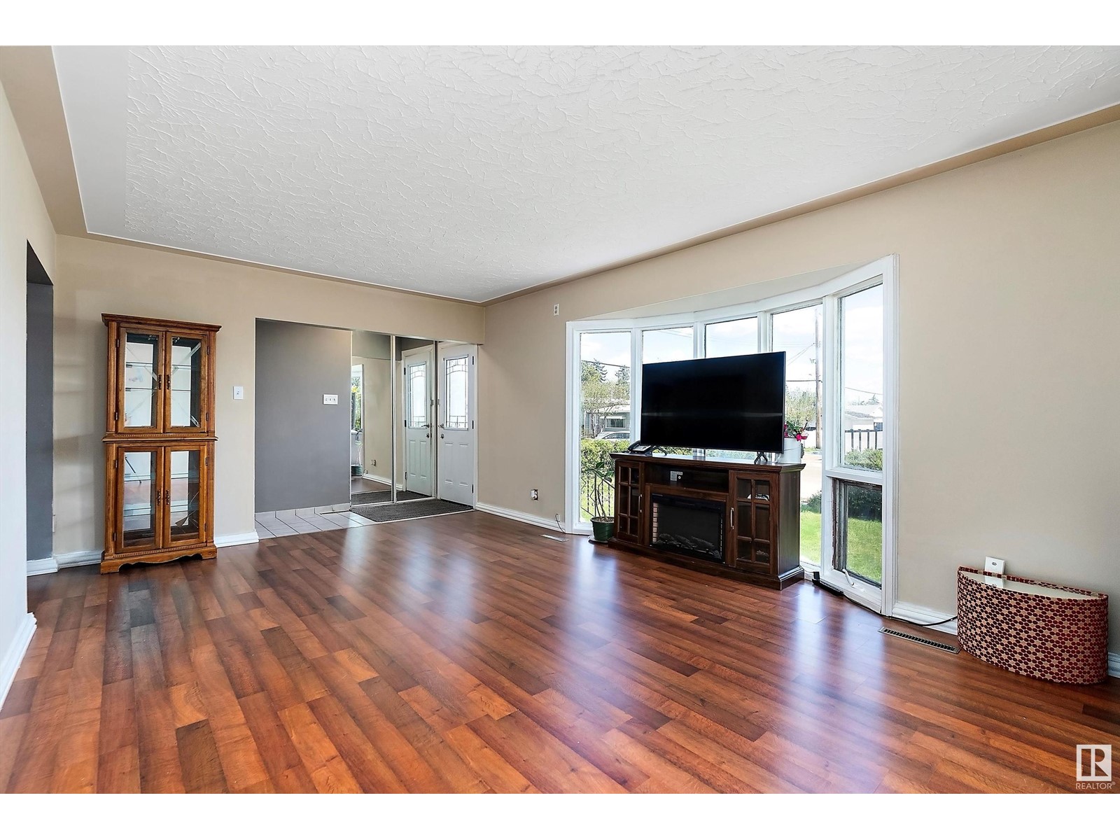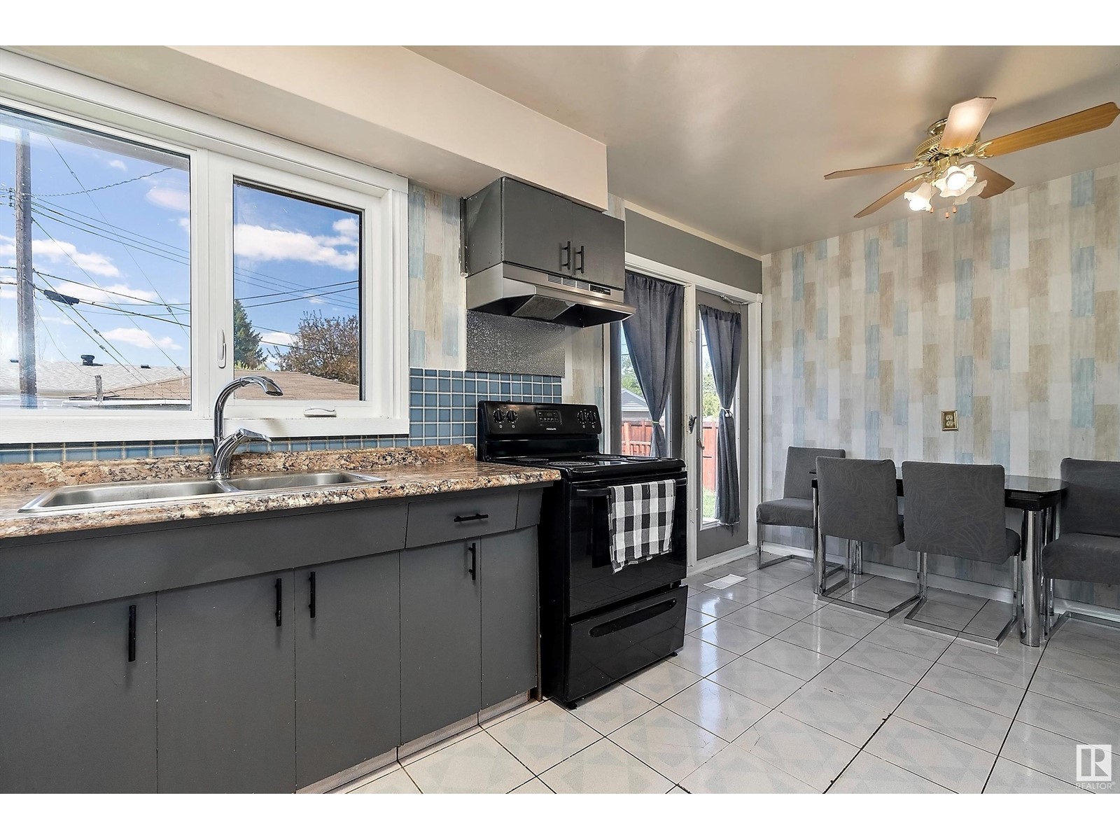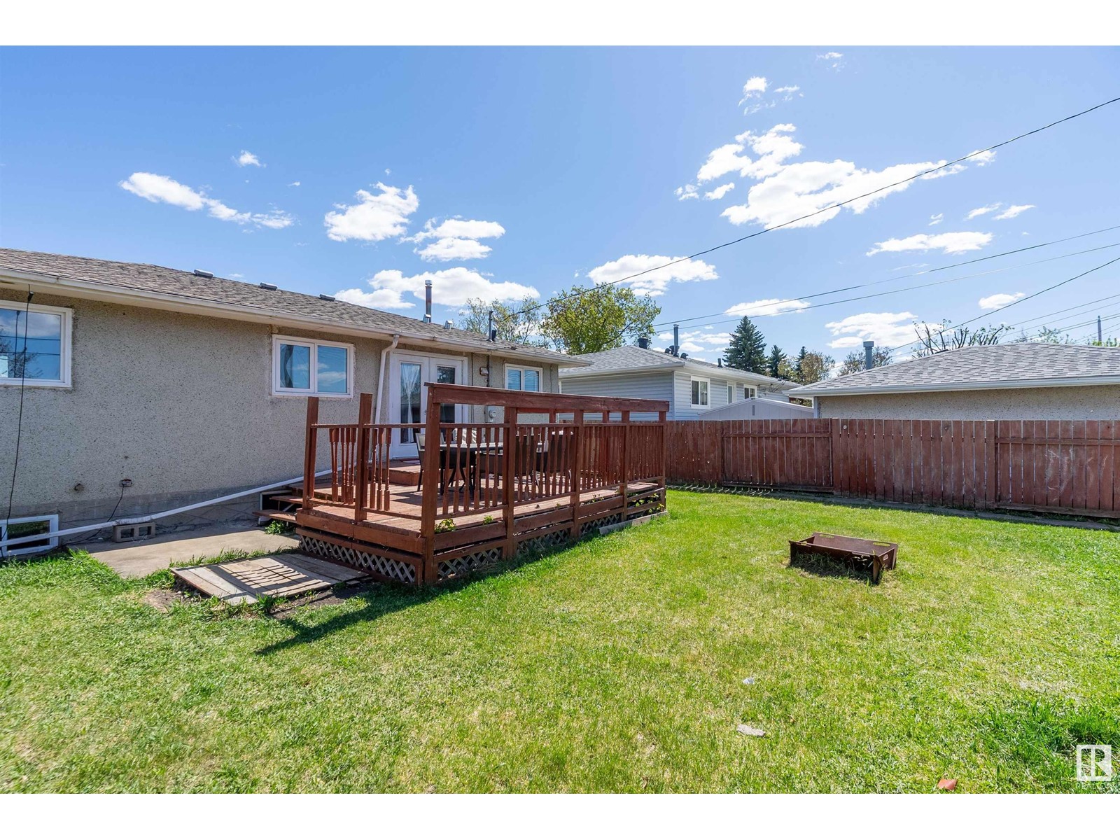13616 111 St Nw Edmonton, Alberta T5E 4Z8
$359,900
Excellent location, in the mature and family friendly community of Rosslyn. This 5 bedroom and 2 full bath bungalow is perfect for any growing family. Convenient layout, the main floor features 3 generous size bedrooms and a 4-piece bath. Large living room with large bay window, offering an abundance of natural light. Kitchen offers tons of cabinet and counter space, dining area with patio doors leading to the deck and large private yard. Fully finished basement with 2 additional bedrooms, 3-piece bath, massive family room and lots of storage space. Single oversized garage. Corner lot without all the snow shovelling. Side entry leading to basement for suite potential. Upgrades completed over recent years include high efficient furnace (2021), HWT (2021), some windows, roof, flooring, paint and more. Conveniently located within minutes of schools, shopping, public transportation, park/playground, easy access to 137 Ave and other major amenities. (id:61585)
Property Details
| MLS® Number | E4434965 |
| Property Type | Single Family |
| Neigbourhood | Rosslyn |
| Amenities Near By | Golf Course, Playground, Public Transit, Schools, Shopping |
| Features | Corner Site, Lane |
| Structure | Deck |
Building
| Bathroom Total | 2 |
| Bedrooms Total | 5 |
| Appliances | Dishwasher, Dryer, Hood Fan, Refrigerator, Stove, Washer |
| Architectural Style | Bungalow |
| Basement Development | Finished |
| Basement Type | Full (finished) |
| Constructed Date | 1959 |
| Construction Style Attachment | Detached |
| Fire Protection | Smoke Detectors |
| Heating Type | Forced Air |
| Stories Total | 1 |
| Size Interior | 1,066 Ft2 |
| Type | House |
Parking
| Oversize | |
| Detached Garage |
Land
| Acreage | No |
| Fence Type | Fence |
| Land Amenities | Golf Course, Playground, Public Transit, Schools, Shopping |
| Size Irregular | 530.33 |
| Size Total | 530.33 M2 |
| Size Total Text | 530.33 M2 |
Rooms
| Level | Type | Length | Width | Dimensions |
|---|---|---|---|---|
| Basement | Family Room | 7.71 m | 3.41 m | 7.71 m x 3.41 m |
| Basement | Bedroom 4 | 2.96 m | 3.79 m | 2.96 m x 3.79 m |
| Basement | Bedroom 5 | 3.58 m | 3.42 m | 3.58 m x 3.42 m |
| Main Level | Living Room | 3.67 m | 5.72 m | 3.67 m x 5.72 m |
| Main Level | Dining Room | 2.01 m | 2.99 m | 2.01 m x 2.99 m |
| Main Level | Kitchen | 2.47 m | 3.08 m | 2.47 m x 3.08 m |
| Main Level | Primary Bedroom | 3.03 m | 4.04 m | 3.03 m x 4.04 m |
| Main Level | Bedroom 2 | 3 m | 3.88 m | 3 m x 3.88 m |
| Main Level | Bedroom 3 | 2.87 m | 2.63 m | 2.87 m x 2.63 m |
Contact Us
Contact us for more information
Billy Assaf
Associate
(780) 457-2194
www.billyassafsellshomes.com/
13120 St Albert Trail Nw
Edmonton, Alberta T5L 4P6
(780) 457-3777
(780) 457-2194










































