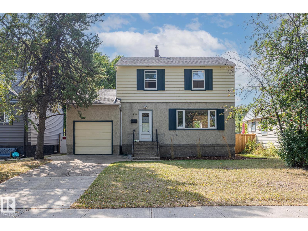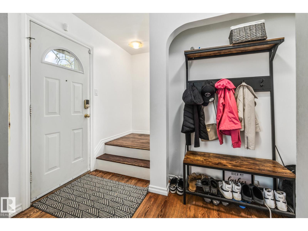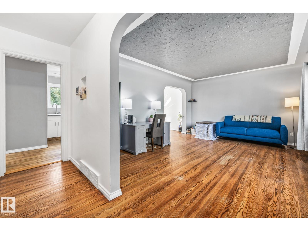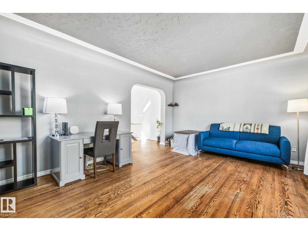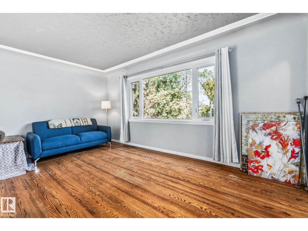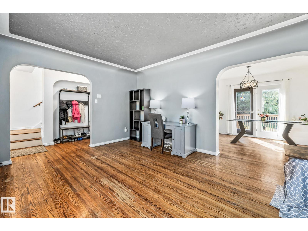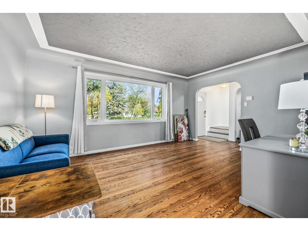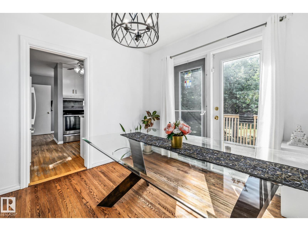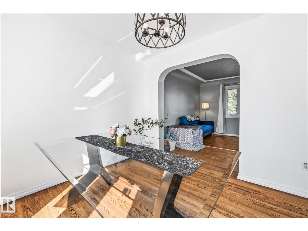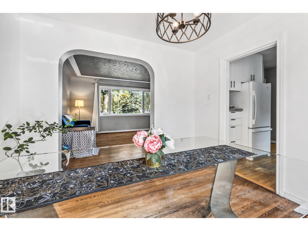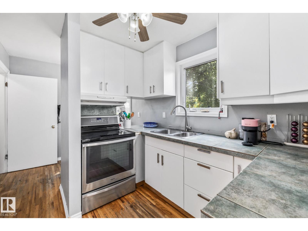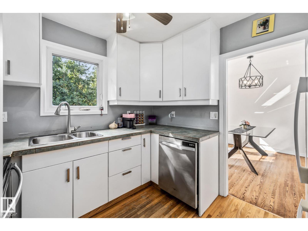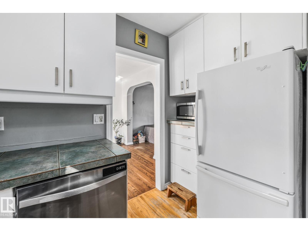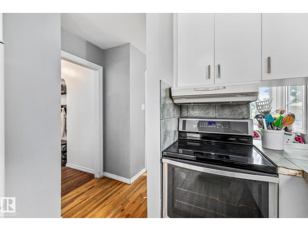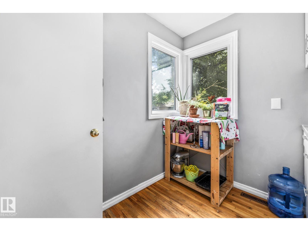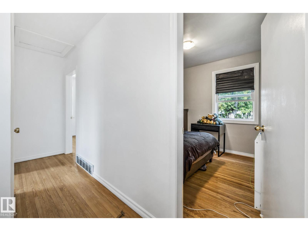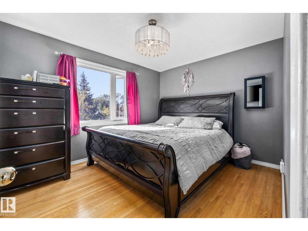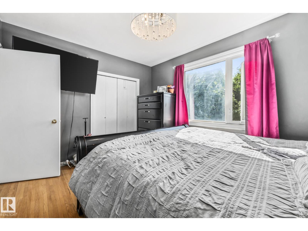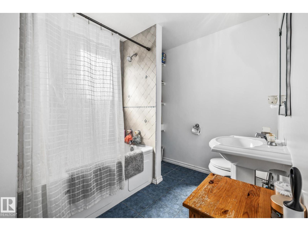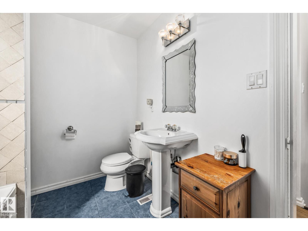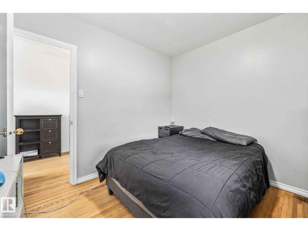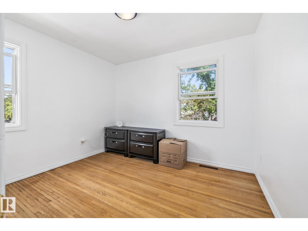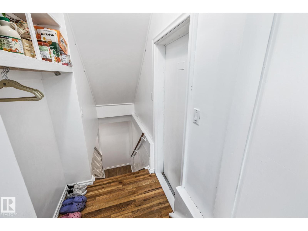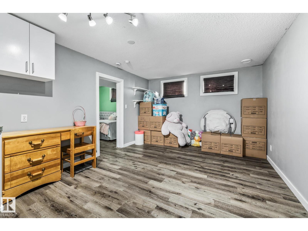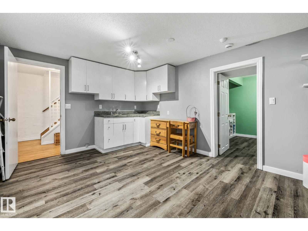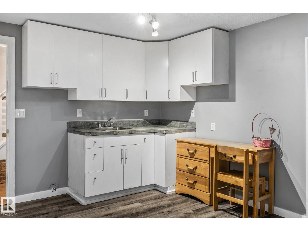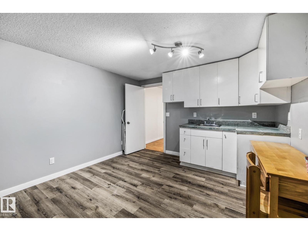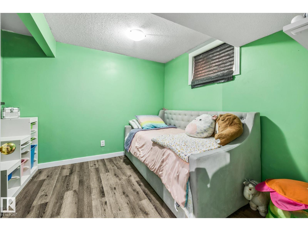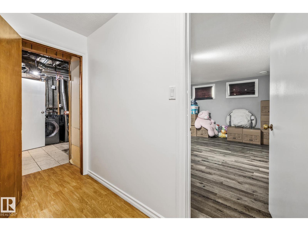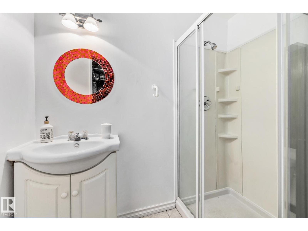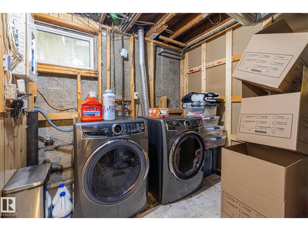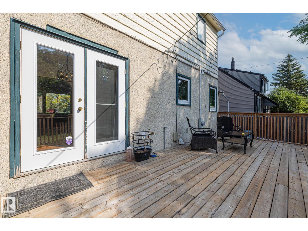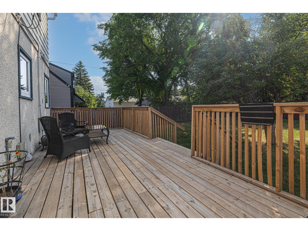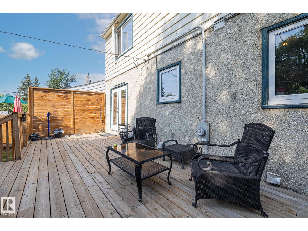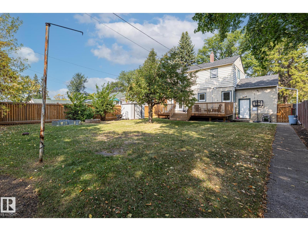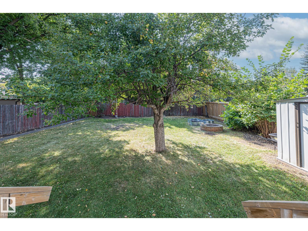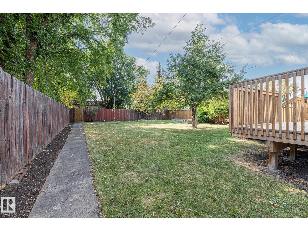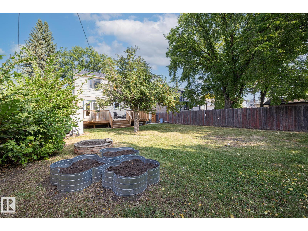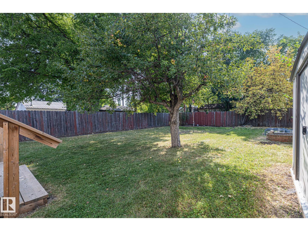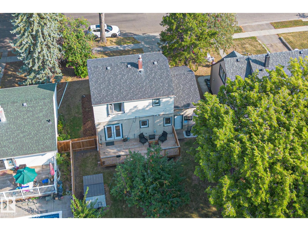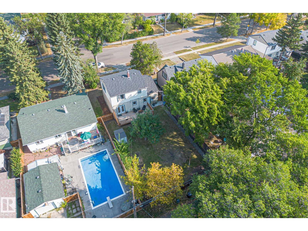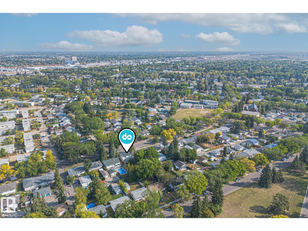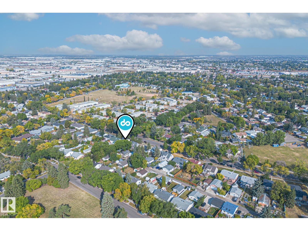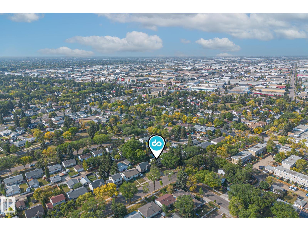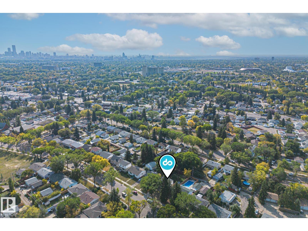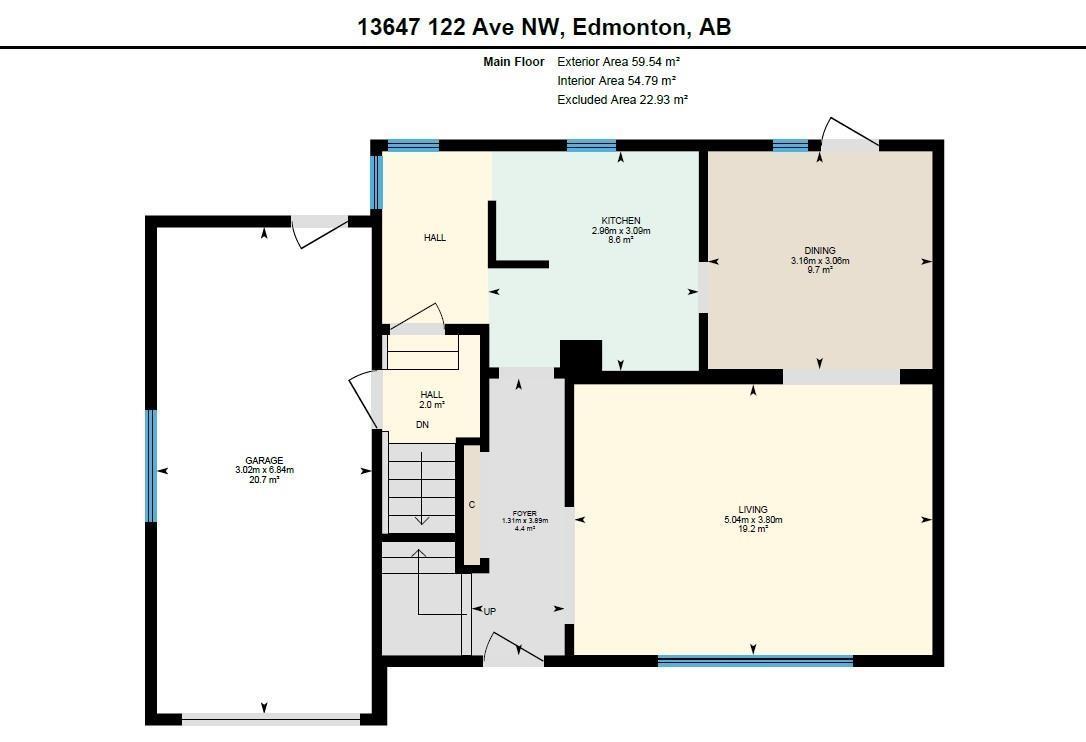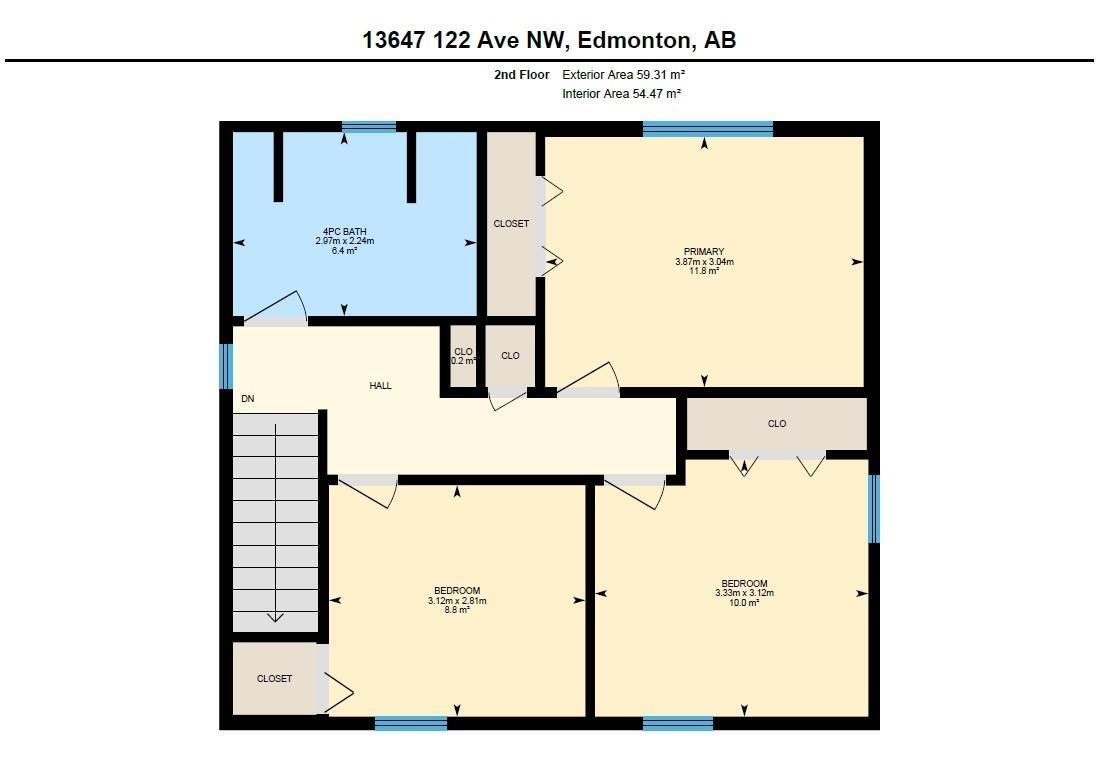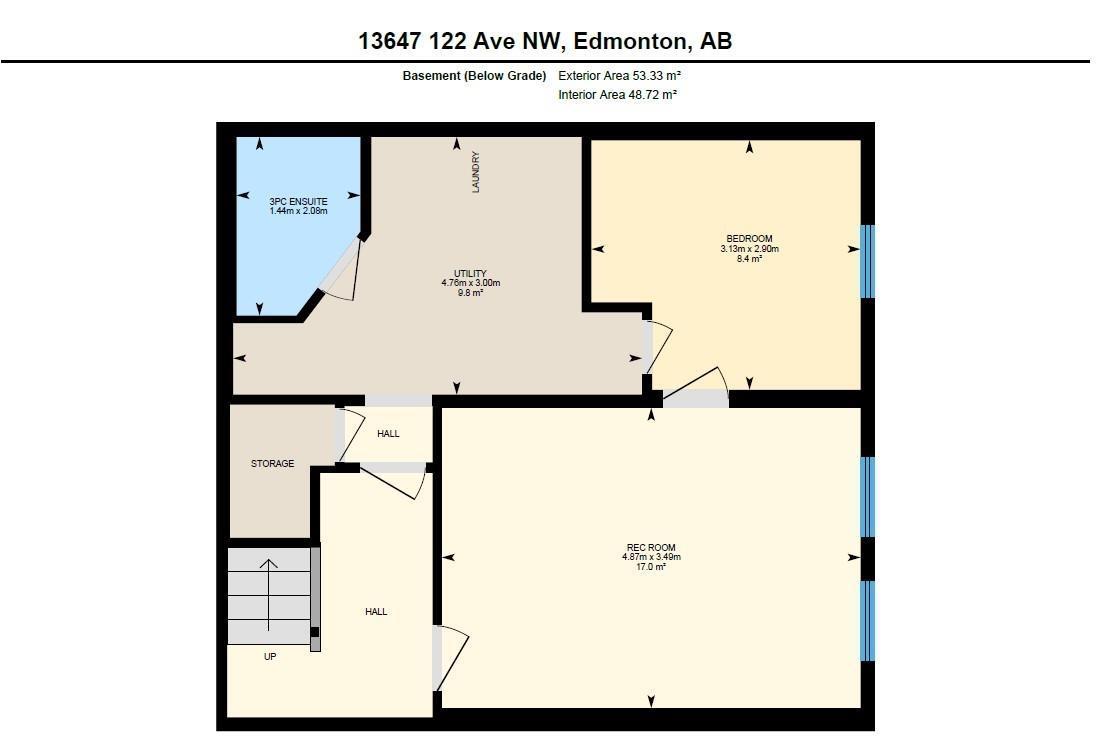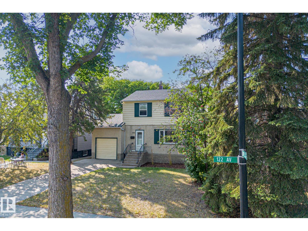4 Bedroom
2 Bathroom
1,279 ft2
Forced Air
$369,900
Experience the charm of Dovercourt in this 4 bedroom 2 bath, 2 storey home on a quiet street with a large yard on a 50ft x 130ft lot. Blending 50’s character with thoughtful updates, the main floor features curved walls, textured ceilings, solid wood cabinets. Head upstairs with 3 spacious bedrooms with a full bath. The bright basement offers a 2nd kitchen, separate entry, full bath, bedroom and living space, making it ideal for extended family or a private suite. Recent updates include sewer line replacement, hot water tank (2020), deck with privacy screen, asbestos removal in the basement bath and laundry and updated fixtures. Added convenience comes with extra washer/dryer hookups upstairs. With 100 amp service, roof approx. 15 years old and plenty of storage, this home is move-in ready with room to grow. Dovercourt is a fantastic family community with schools, parks, transit and quick access to downtown and the Yellowhead, making this a smart choice for families or investors. (id:63502)
Open House
This property has open houses!
Starts at:
1:00 pm
Ends at:
3:00 pm
Property Details
|
MLS® Number
|
E4458374 |
|
Property Type
|
Single Family |
|
Neigbourhood
|
Dovercourt |
|
Amenities Near By
|
Public Transit, Schools, Shopping |
|
Parking Space Total
|
1 |
|
Structure
|
Deck, Fire Pit |
Building
|
Bathroom Total
|
2 |
|
Bedrooms Total
|
4 |
|
Appliances
|
Alarm System, Dishwasher, Dryer, Freezer, Hood Fan, Microwave, Refrigerator, Storage Shed, Stove, Washer, Window Coverings |
|
Basement Development
|
Finished |
|
Basement Type
|
Full (finished) |
|
Constructed Date
|
1954 |
|
Construction Style Attachment
|
Detached |
|
Fire Protection
|
Smoke Detectors |
|
Heating Type
|
Forced Air |
|
Stories Total
|
2 |
|
Size Interior
|
1,279 Ft2 |
|
Type
|
House |
Parking
Land
|
Acreage
|
No |
|
Fence Type
|
Fence |
|
Land Amenities
|
Public Transit, Schools, Shopping |
|
Size Irregular
|
603.56 |
|
Size Total
|
603.56 M2 |
|
Size Total Text
|
603.56 M2 |
Rooms
| Level |
Type |
Length |
Width |
Dimensions |
|
Basement |
Bedroom 4 |
2.9 m |
3.13 m |
2.9 m x 3.13 m |
|
Basement |
Second Kitchen |
3.49 m |
4.87 m |
3.49 m x 4.87 m |
|
Basement |
Laundry Room |
3 m |
4.76 m |
3 m x 4.76 m |
|
Main Level |
Living Room |
3.8 m |
5.04 m |
3.8 m x 5.04 m |
|
Main Level |
Dining Room |
3.06 m |
3.16 m |
3.06 m x 3.16 m |
|
Main Level |
Kitchen |
3.09 m |
2.96 m |
3.09 m x 2.96 m |
|
Upper Level |
Primary Bedroom |
3.04 m |
3.87 m |
3.04 m x 3.87 m |
|
Upper Level |
Bedroom 2 |
2.81 m |
3.12 m |
2.81 m x 3.12 m |
|
Upper Level |
Bedroom 3 |
3.12 m |
3.33 m |
3.12 m x 3.33 m |
