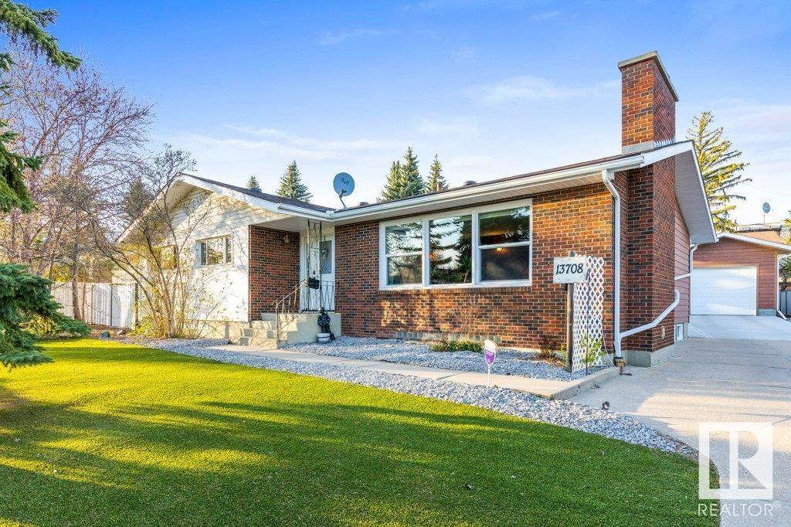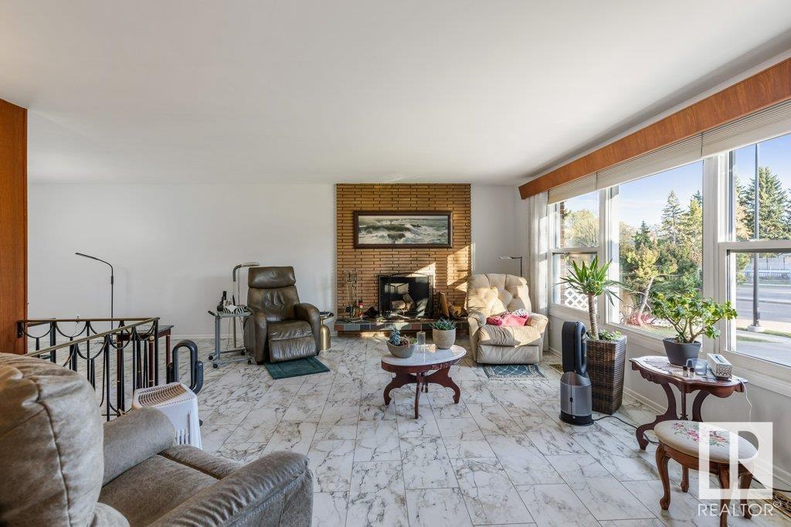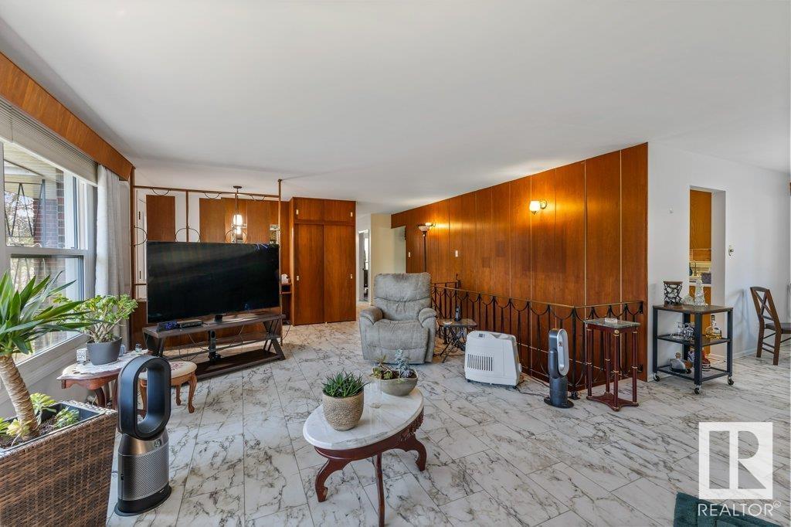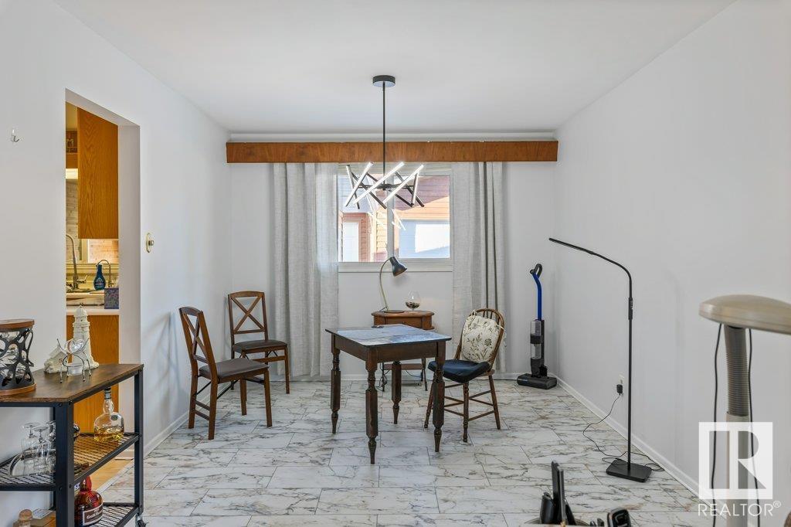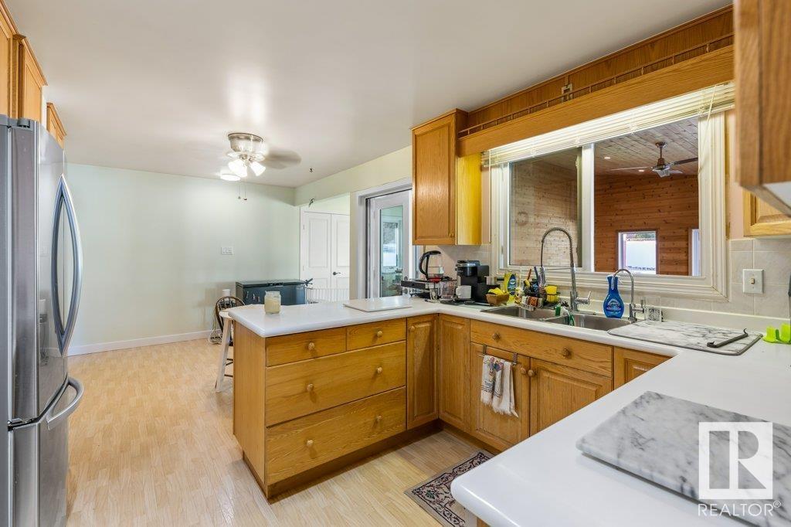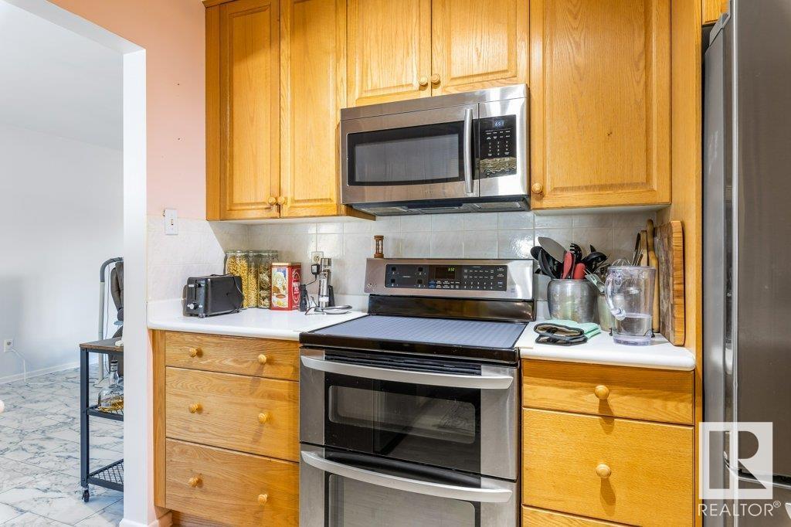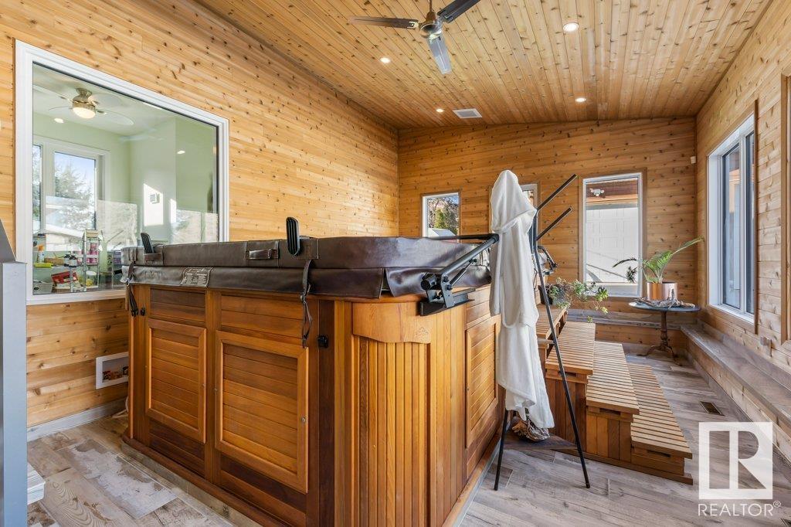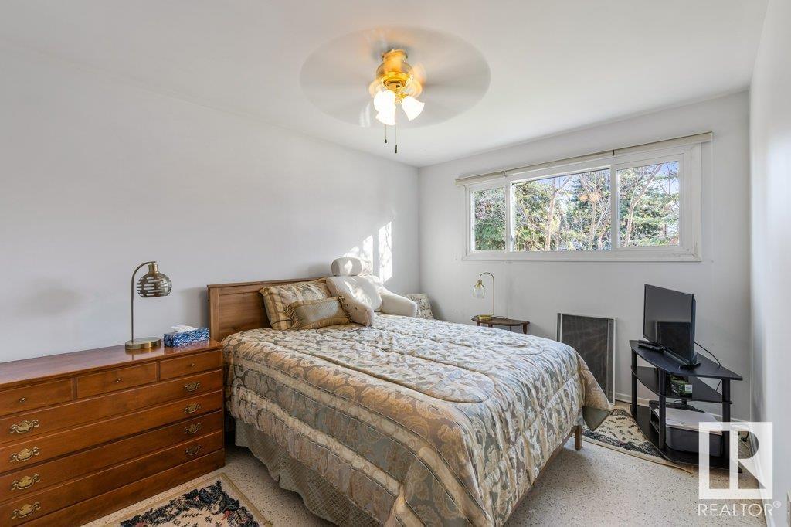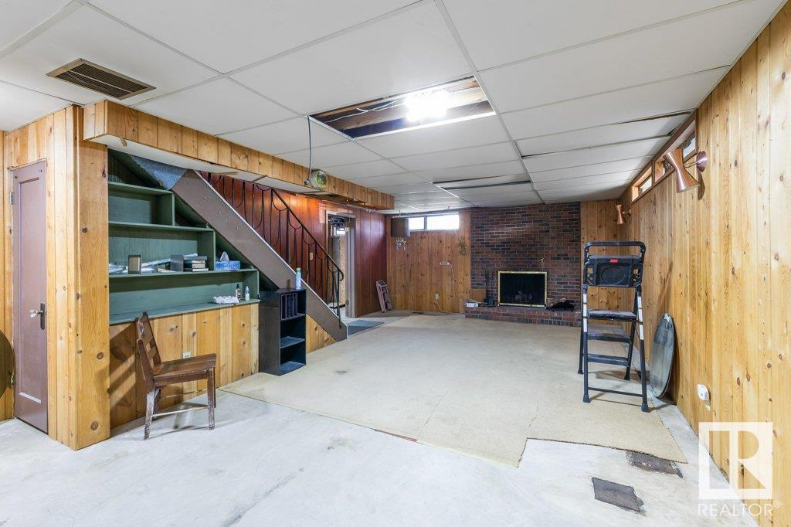13708 Buena Vista Rd Nw Edmonton, Alberta T5R 5R6
$949,900
This original-owner bungalow is immaculately maintained & nestled in the prestigious, family-friendly community of Parkview on a massive, park like lot. Inside, you’ll find a bright, spacious layout with two charming brick wood-burning fireplaces. The kitchen offers stainless steel appliances, a breakfast nook and custom floor-to-ceiling storage. Just a few steps down, relax year-round in the sunroom with a built-in swim spa. The main floor features a 4-pc bathroom and three generous bedrooms, including a primary suite with 3-piece ensuite and walk-in closet. The partially finished basement offers additional living space and future potential. Enjoy the beautifully landscaped, low-maintenance yard and an expansive paved driveway leading to the newer oversized, double garage—ideal for vehicles and storage. The home offers A/C (2024) and 100 AMP service. Steps from the River Valley, near top schools, amenities, the Edmonton Valley Zoo, and Sir Wilfrid Laurier Park—this is a gem in a prime location! (id:61585)
Property Details
| MLS® Number | E4434206 |
| Property Type | Single Family |
| Neigbourhood | Parkview |
| Amenities Near By | Public Transit, Schools, Shopping |
| Features | See Remarks, No Back Lane |
Building
| Bathroom Total | 2 |
| Bedrooms Total | 3 |
| Appliances | Dishwasher, Dryer, Freezer, Garage Door Opener Remote(s), Garage Door Opener, Microwave Range Hood Combo, Stove, Washer, Window Coverings, Refrigerator |
| Architectural Style | Bungalow |
| Basement Development | Finished |
| Basement Type | Full (finished) |
| Constructed Date | 1964 |
| Construction Style Attachment | Detached |
| Cooling Type | Central Air Conditioning |
| Heating Type | Forced Air |
| Stories Total | 1 |
| Size Interior | 2,099 Ft2 |
| Type | House |
Parking
| Detached Garage |
Land
| Acreage | No |
| Fence Type | Fence |
| Land Amenities | Public Transit, Schools, Shopping |
| Size Irregular | 1045.23 |
| Size Total | 1045.23 M2 |
| Size Total Text | 1045.23 M2 |
Rooms
| Level | Type | Length | Width | Dimensions |
|---|---|---|---|---|
| Main Level | Living Room | 8.3 m | 5.02 m | 8.3 m x 5.02 m |
| Main Level | Dining Room | 3.18 m | 3.65 m | 3.18 m x 3.65 m |
| Main Level | Kitchen | 6.31 m | 3.53 m | 6.31 m x 3.53 m |
| Main Level | Primary Bedroom | 3.7 m | 4.12 m | 3.7 m x 4.12 m |
| Main Level | Bedroom 2 | 3.52 m | 3.1 m | 3.52 m x 3.1 m |
| Main Level | Bedroom 3 | 3.02 m | 4.16 m | 3.02 m x 4.16 m |
| Main Level | Sunroom | 4.53 m | 6.5 m | 4.53 m x 6.5 m |
Contact Us
Contact us for more information

Erin L. Willman
Associate
(780) 406-8777
www.youtube.com/embed/8NT90Q8cuy4
www.erinwillman.com/
8104 160 Ave Nw
Edmonton, Alberta T5Z 3J8
(780) 406-4000
(780) 406-8777
Brian C. Cyr
Associate
(780) 406-8777
www.briancyr.ca/
8104 160 Ave Nw
Edmonton, Alberta T5Z 3J8
(780) 406-4000
(780) 406-8777
