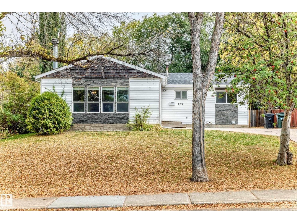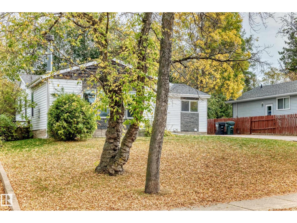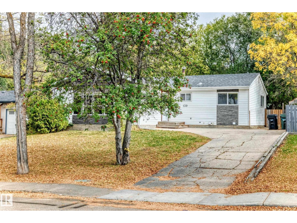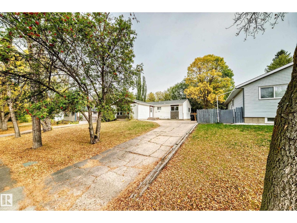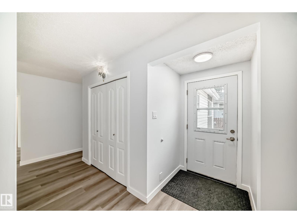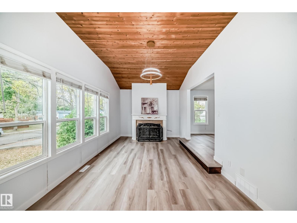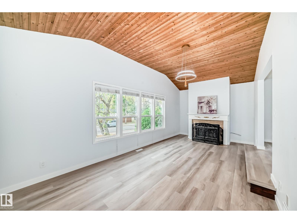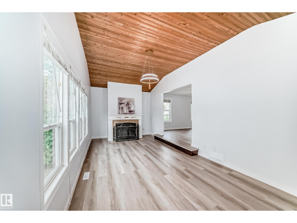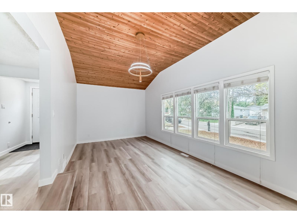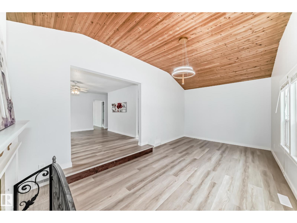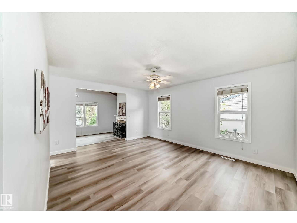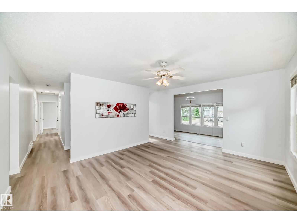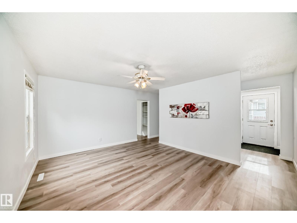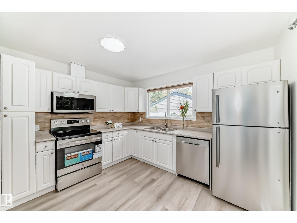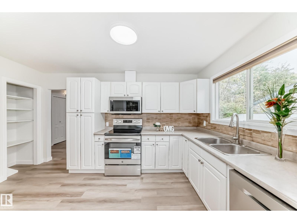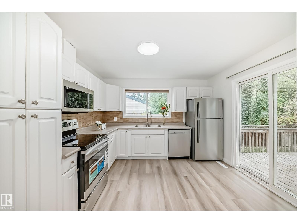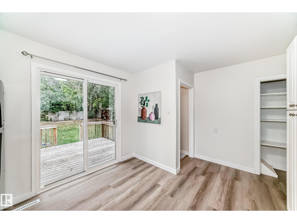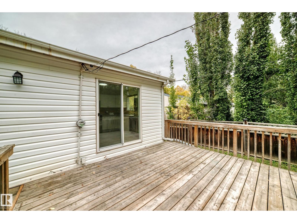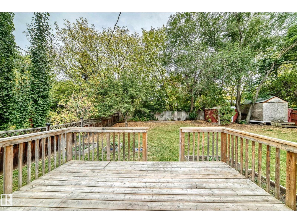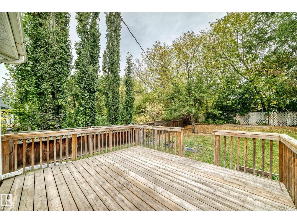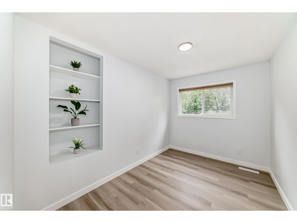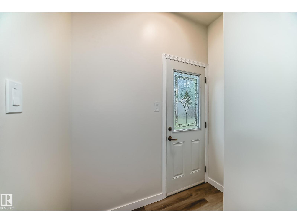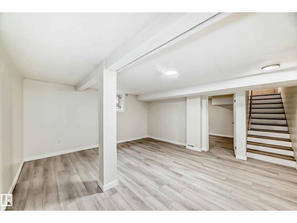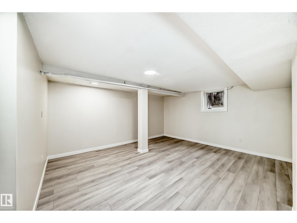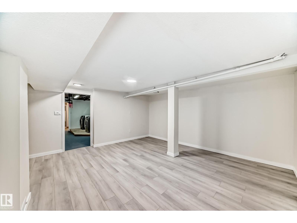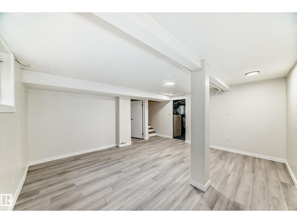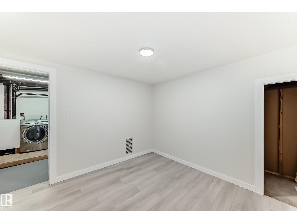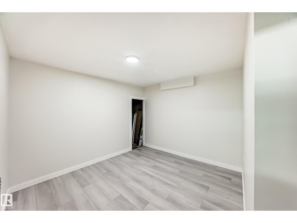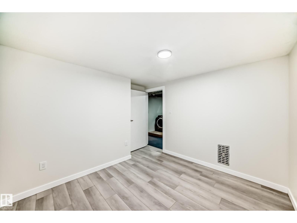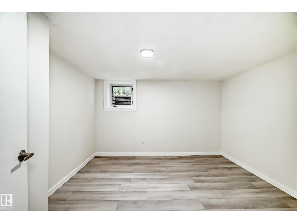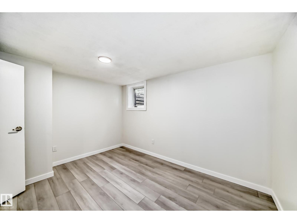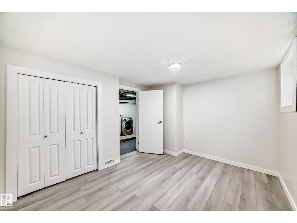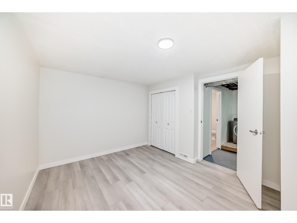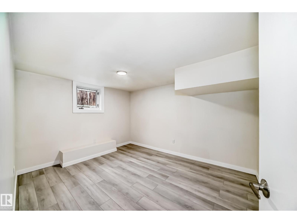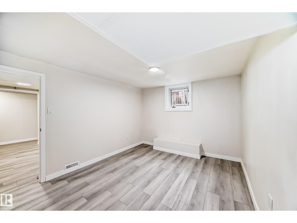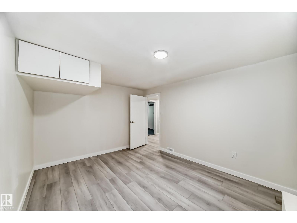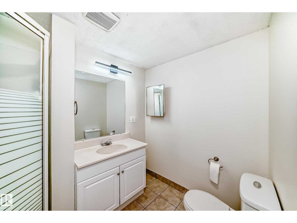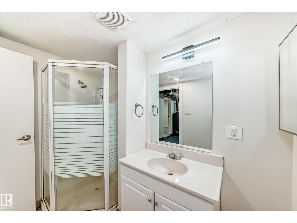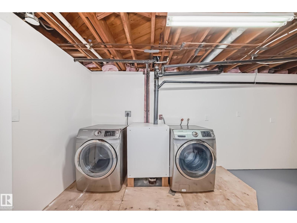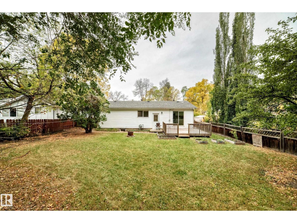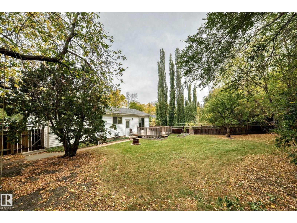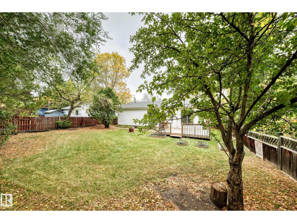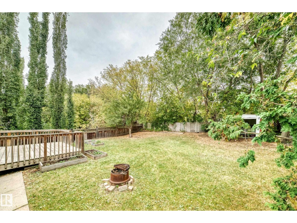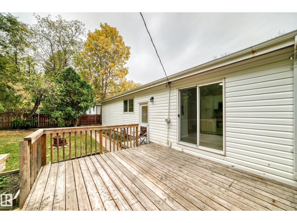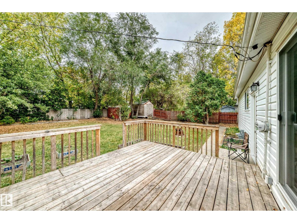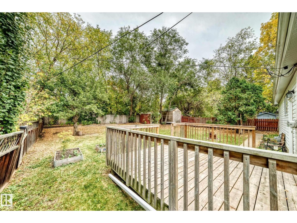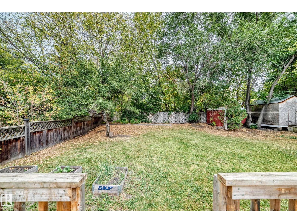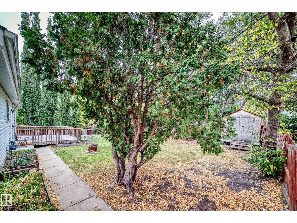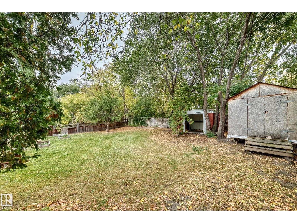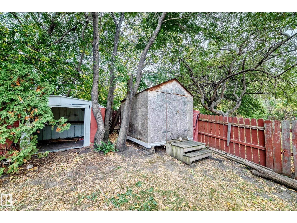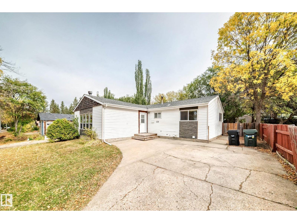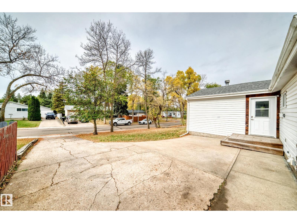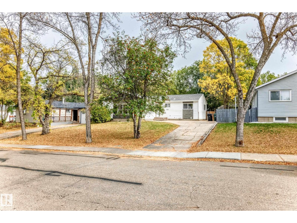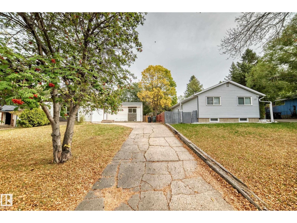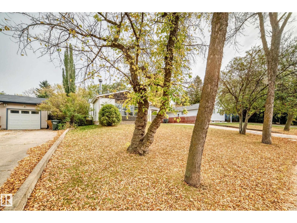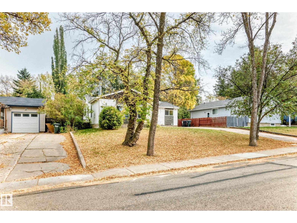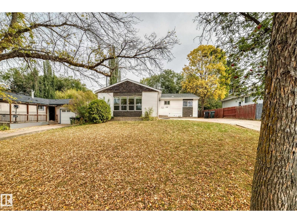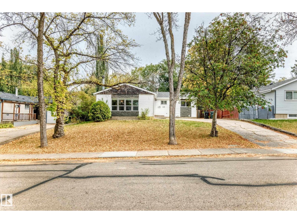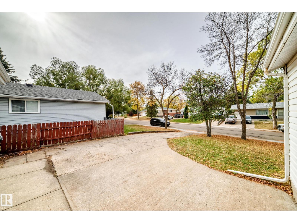5 Bedroom
2 Bathroom
1,314 ft2
Bungalow
Fireplace
Forced Air
$428,000
Welcome to this Stunning/over 2600 sf living space Bungalow! Features total of 5 Bedrooms/2 Living rooms & 2 Bathrooms! Main floor greets you w open concept large living room features gorgeous vinyl plank floorings throughout/Cozy Wood-Burning Fireplace/lots of natural light pouring through its many windows/adjacent to formal dining area. Spacious Kitchen offers Plenty of kitchen cabinets/breakfast nook boasts balcony doors to deck & yard. 3 sizable bedrooms & a 4pc bathroom. SEPARATE BACK DOOR ENTRANCE to a FULLY FINISHED BASEMENT c/w 2 bedrooms/a 3pc bathroom/huge family rm/Laundry rm & utility rm. Step out onto the Huge Beautiful yard, your private oasis for relaxation & entertainment! Upgrades during years: Brand new Vinyl Plank floorings/kitchen sink & SS appliances/Fresh painting/shingle (2015)/windows (2010). Easy access to public transp/schools/park/play ground/shopping & all amenities. Quick poss avail. Perfect for live in or investment! Don't miss! (id:63502)
Property Details
|
MLS® Number
|
E4460023 |
|
Property Type
|
Single Family |
|
Neigbourhood
|
Sherwood Heights |
|
Amenities Near By
|
Playground, Public Transit, Schools, Shopping |
|
Parking Space Total
|
2 |
|
Structure
|
Deck |
Building
|
Bathroom Total
|
2 |
|
Bedrooms Total
|
5 |
|
Appliances
|
Dishwasher, Dryer, Hood Fan, Refrigerator, Stove, Washer |
|
Architectural Style
|
Bungalow |
|
Basement Development
|
Finished |
|
Basement Type
|
Full (finished) |
|
Constructed Date
|
1959 |
|
Construction Style Attachment
|
Detached |
|
Fireplace Fuel
|
Wood |
|
Fireplace Present
|
Yes |
|
Fireplace Type
|
Unknown |
|
Heating Type
|
Forced Air |
|
Stories Total
|
1 |
|
Size Interior
|
1,314 Ft2 |
|
Type
|
House |
Land
|
Acreage
|
No |
|
Fence Type
|
Fence |
|
Land Amenities
|
Playground, Public Transit, Schools, Shopping |
|
Size Irregular
|
660.6 |
|
Size Total
|
660.6 M2 |
|
Size Total Text
|
660.6 M2 |
Rooms
| Level |
Type |
Length |
Width |
Dimensions |
|
Basement |
Family Room |
4.55 m |
4.87 m |
4.55 m x 4.87 m |
|
Basement |
Bedroom 4 |
3.84 m |
3.24 m |
3.84 m x 3.24 m |
|
Basement |
Bedroom 5 |
3.2 m |
2.92 m |
3.2 m x 2.92 m |
|
Basement |
Laundry Room |
5.13 m |
3.14 m |
5.13 m x 3.14 m |
|
Basement |
Utility Room |
|
|
Measurements not available |
|
Main Level |
Living Room |
6.47 m |
3.25 m |
6.47 m x 3.25 m |
|
Main Level |
Dining Room |
4.71 m |
3.02 m |
4.71 m x 3.02 m |
|
Main Level |
Kitchen |
4.2 m |
3.48 m |
4.2 m x 3.48 m |
|
Main Level |
Primary Bedroom |
3.72 m |
3.49 m |
3.72 m x 3.49 m |
|
Main Level |
Bedroom 2 |
3.48 m |
2.46 m |
3.48 m x 2.46 m |
|
Main Level |
Bedroom 3 |
3.18 m |
2.71 m |
3.18 m x 2.71 m |
