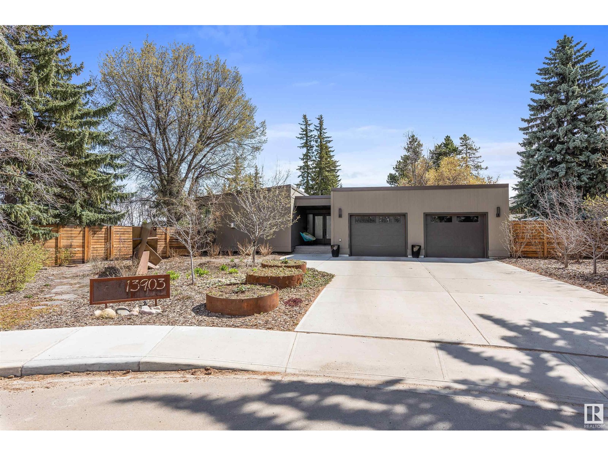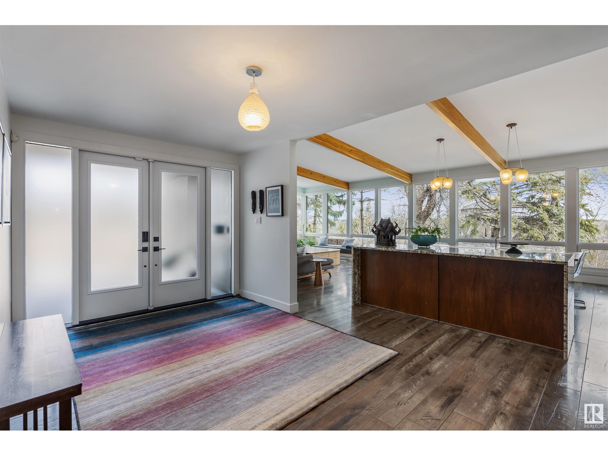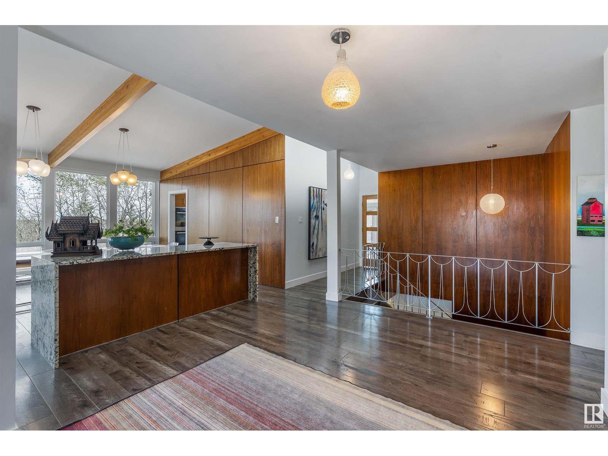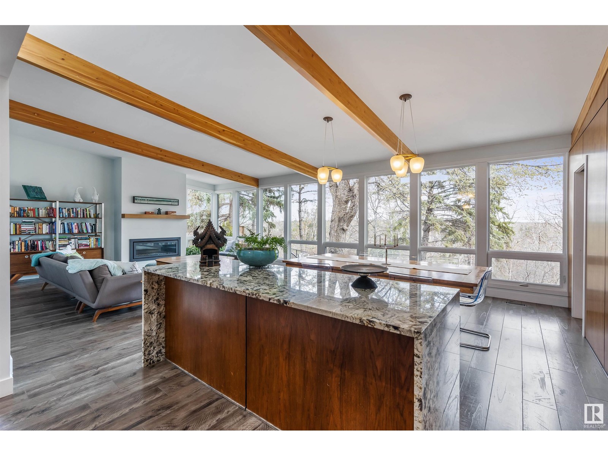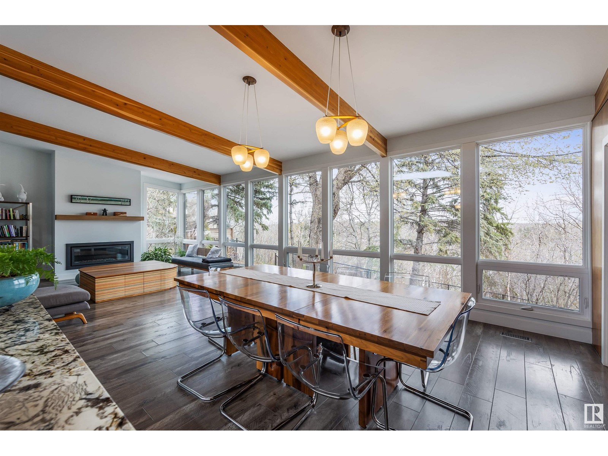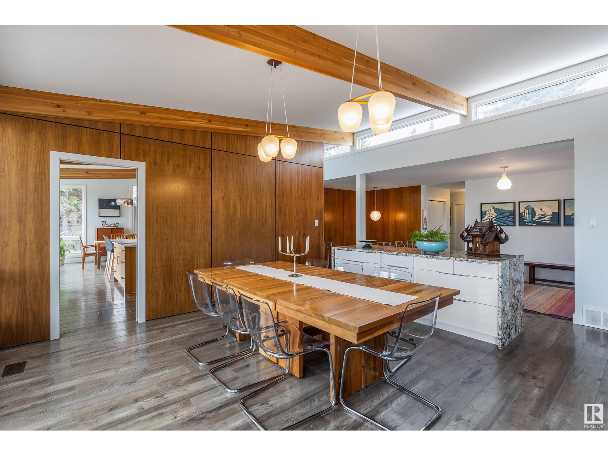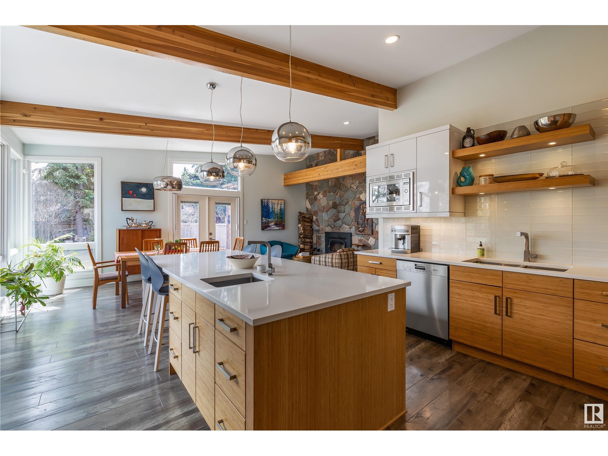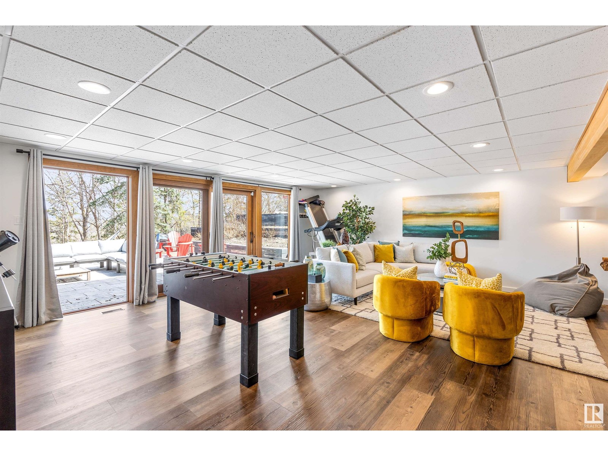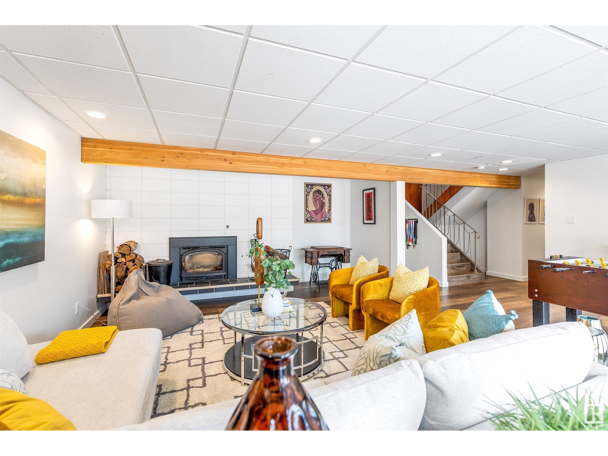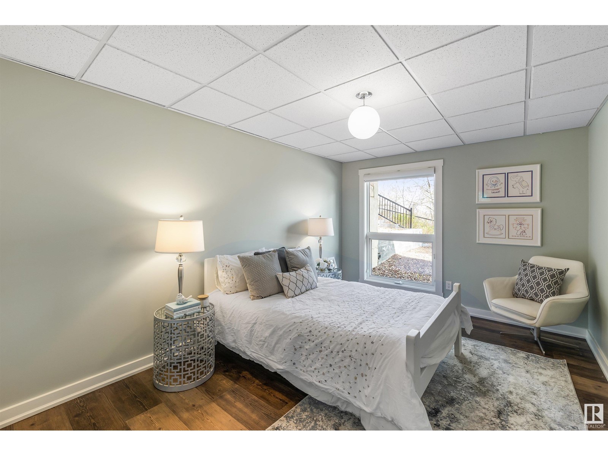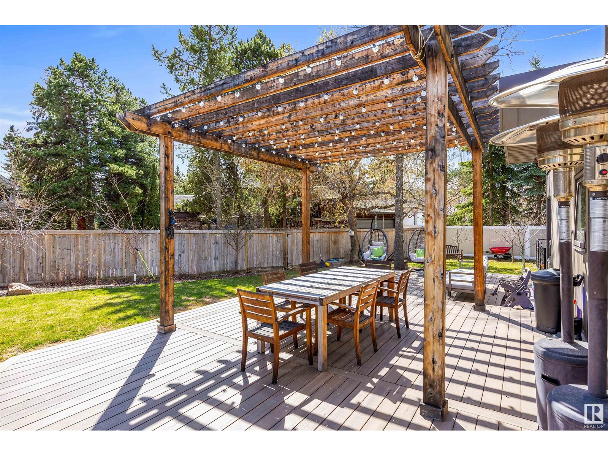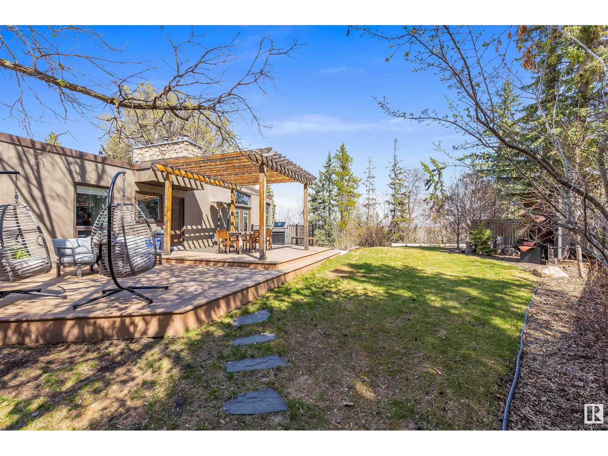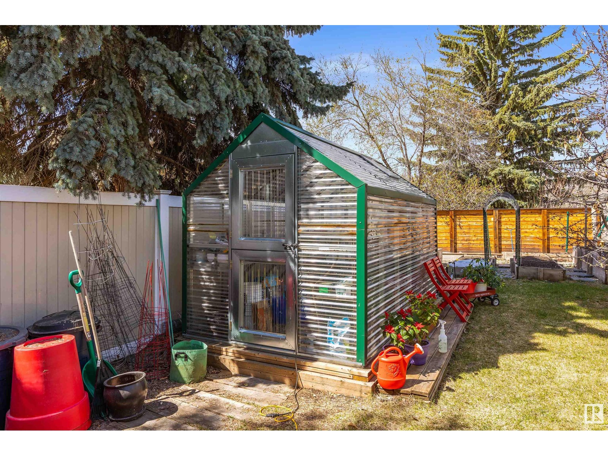13903 53 Av Nw Edmonton, Alberta T6H 0S9
$1,895,000
SIMPLY SPECTACULAR! This ONE OF A KIND architectural beauty perched on a massive 16,889sqft lot on WHITEMUD RAVINE is a show stopper! Over $1m in renovations since 2016. Carefully thought out to preserve the character of this timeless home. GORGEGOUS views, open beam layout – perfect for elevated entertaining. Natural light streaming through makes one feel they’re living outside. Over 4800sqft of living space – 5 bedrooms, 3 full baths. Main floor loaded w/ features: huge foyer, TEAK and WALNUT walls, stunning living/dining room. GOURMET kitchen w/ MIELE appliances. Sunny breakfast nook & cozy family room w/ 2nd fireplace. Primary retreat w/ large closet & luxury ensuite. Main floor laundry w/ dog wash. 2nd bed & full bath complete the main. WALK OUT BASEMENT loaded w/ natural light, 3 more beds & 5pc bath. Massive hobby/gym area. Yard filled w/ everything your heart could desire – greenhouse, deck, planter boxes, mature trees, stone patio & PRIVACY! Mins to DT & U of A, top schools! PERFECTION! (id:61585)
Property Details
| MLS® Number | E4433393 |
| Property Type | Single Family |
| Neigbourhood | Brookside |
| Amenities Near By | Park, Golf Course, Playground, Public Transit, Schools, Ski Hill |
| Features | Cul-de-sac, Private Setting, Ravine, Park/reserve, Lane, No Smoking Home, Environmental Reserve |
| Parking Space Total | 4 |
| Structure | Deck |
| View Type | Ravine View |
Building
| Bathroom Total | 3 |
| Bedrooms Total | 5 |
| Appliances | Dishwasher, Dryer, Freezer, Garage Door Opener Remote(s), Garage Door Opener, Washer, Wine Fridge, Refrigerator |
| Architectural Style | Hillside Bungalow |
| Basement Development | Finished |
| Basement Features | Walk Out |
| Basement Type | Full (finished) |
| Constructed Date | 1966 |
| Construction Style Attachment | Detached |
| Cooling Type | Central Air Conditioning |
| Fireplace Fuel | Wood |
| Fireplace Present | Yes |
| Fireplace Type | Unknown |
| Heating Type | Forced Air |
| Stories Total | 1 |
| Size Interior | 2,582 Ft2 |
| Type | House |
Parking
| Attached Garage | |
| Oversize |
Land
| Acreage | No |
| Fence Type | Fence |
| Land Amenities | Park, Golf Course, Playground, Public Transit, Schools, Ski Hill |
| Size Irregular | 1569.49 |
| Size Total | 1569.49 M2 |
| Size Total Text | 1569.49 M2 |
Rooms
| Level | Type | Length | Width | Dimensions |
|---|---|---|---|---|
| Lower Level | Bedroom 3 | 4.19 m | 3.37 m | 4.19 m x 3.37 m |
| Lower Level | Bedroom 4 | 4.22 m | 3.38 m | 4.22 m x 3.38 m |
| Lower Level | Bedroom 5 | 4.21 m | 3.08 m | 4.21 m x 3.08 m |
| Lower Level | Recreation Room | 6.99 m | 6.74 m | 6.99 m x 6.74 m |
| Lower Level | Games Room | 6.37 m | 8.2 m | 6.37 m x 8.2 m |
| Main Level | Living Room | 5.84 m | 5.96 m | 5.84 m x 5.96 m |
| Main Level | Dining Room | 4.82 m | 3.75 m | 4.82 m x 3.75 m |
| Main Level | Kitchen | 4.83 m | 3.07 m | 4.83 m x 3.07 m |
| Main Level | Family Room | 3.63 m | 4.95 m | 3.63 m x 4.95 m |
| Main Level | Primary Bedroom | 4.85 m | 5.68 m | 4.85 m x 5.68 m |
| Main Level | Bedroom 2 | 4.85 m | 3.68 m | 4.85 m x 3.68 m |
| Main Level | Breakfast | 3.91 m | 4.95 m | 3.91 m x 4.95 m |
Contact Us
Contact us for more information
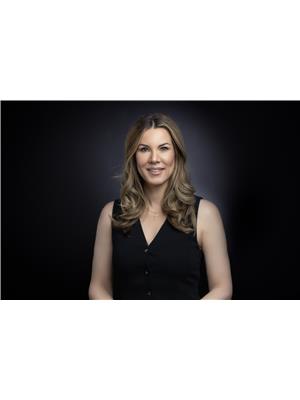
Kira Harrington
Associate
(844) 274-2914
www.kiraharrington.com/
130-14101 West Block
Edmonton, Alberta T5N 1L5
(780) 705-8785
www.rimrockrealestate.ca/
