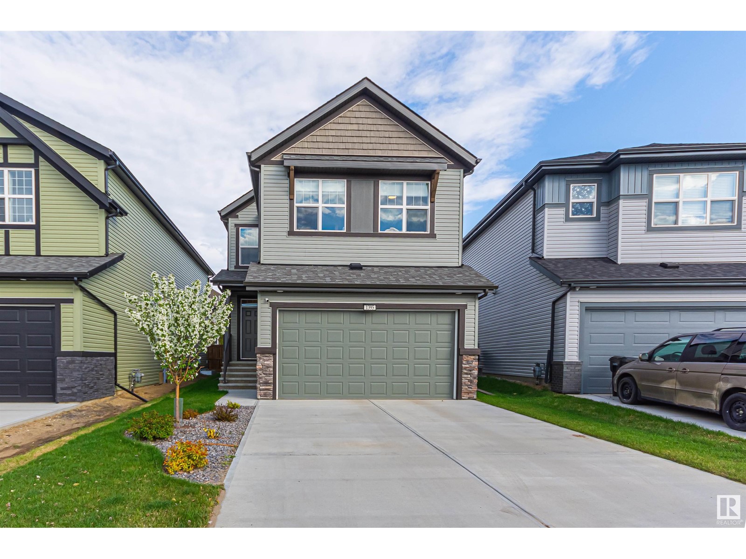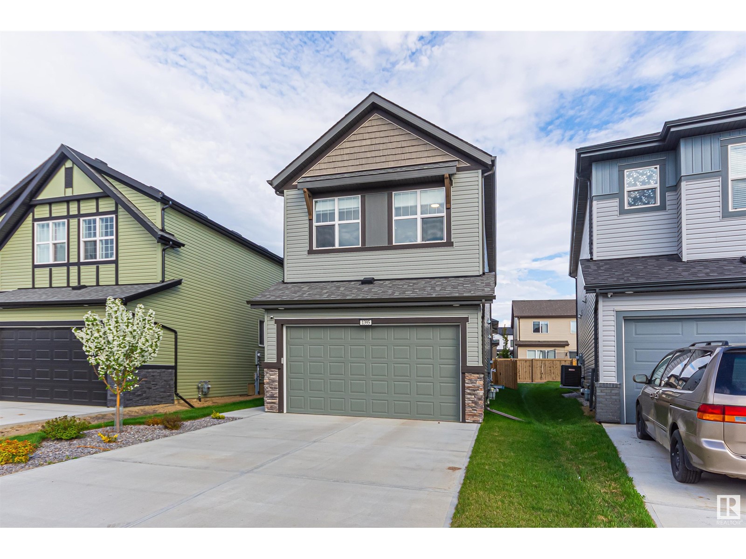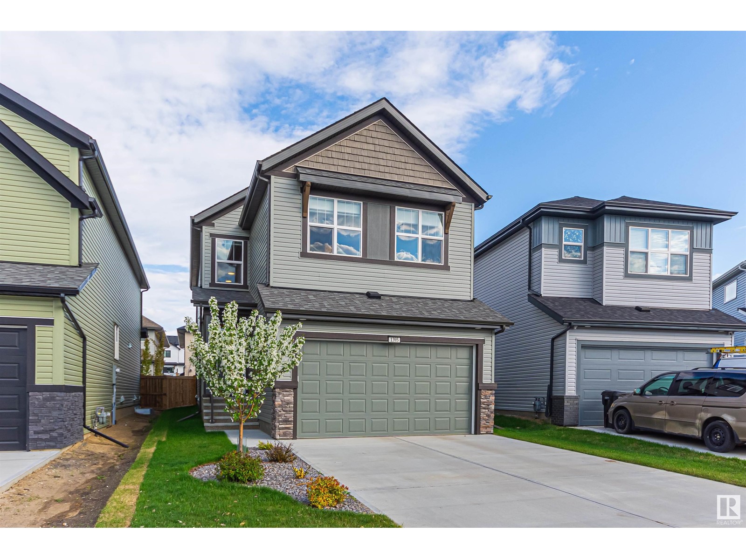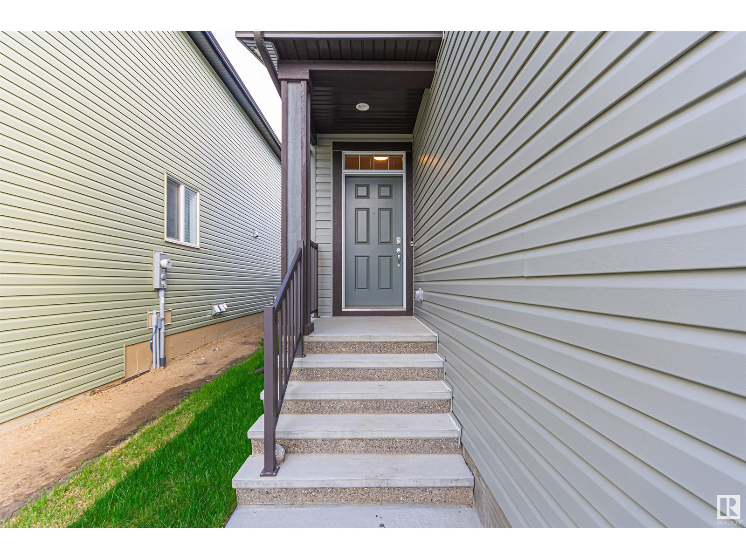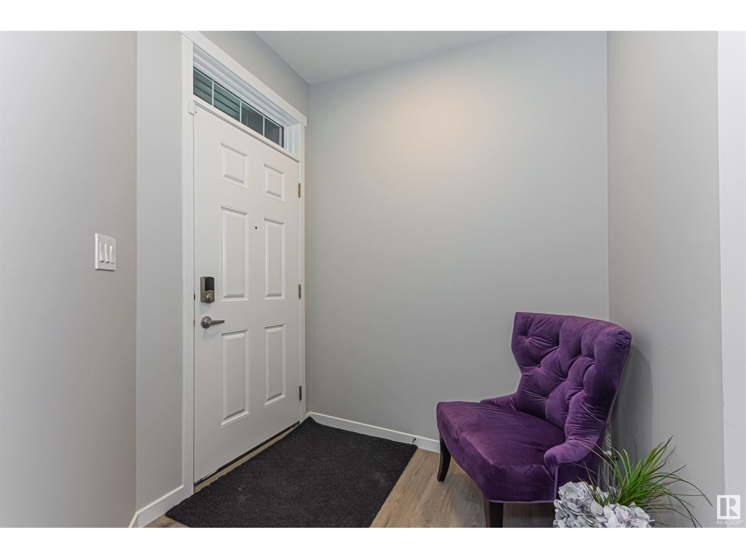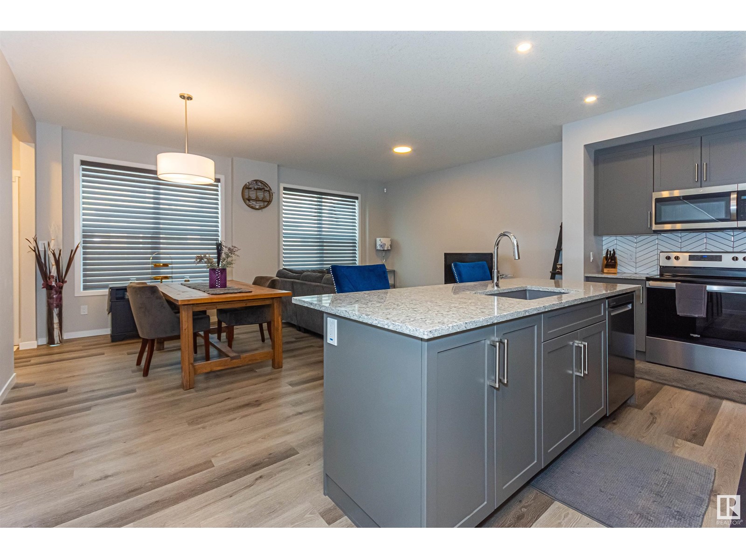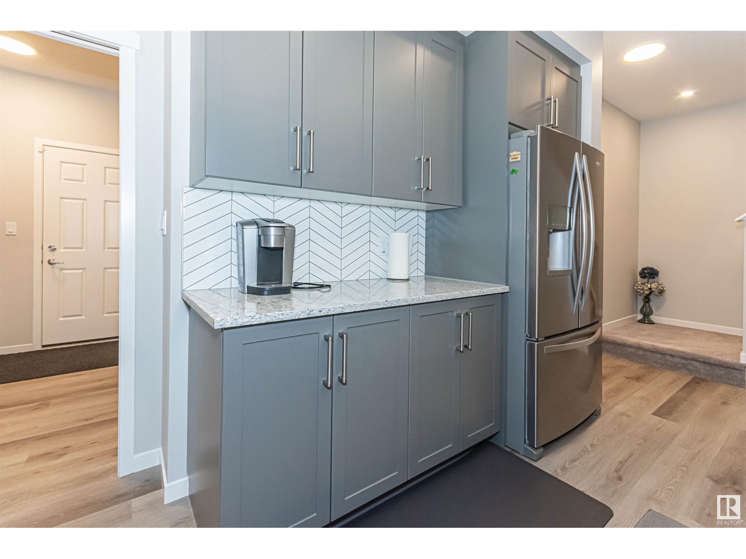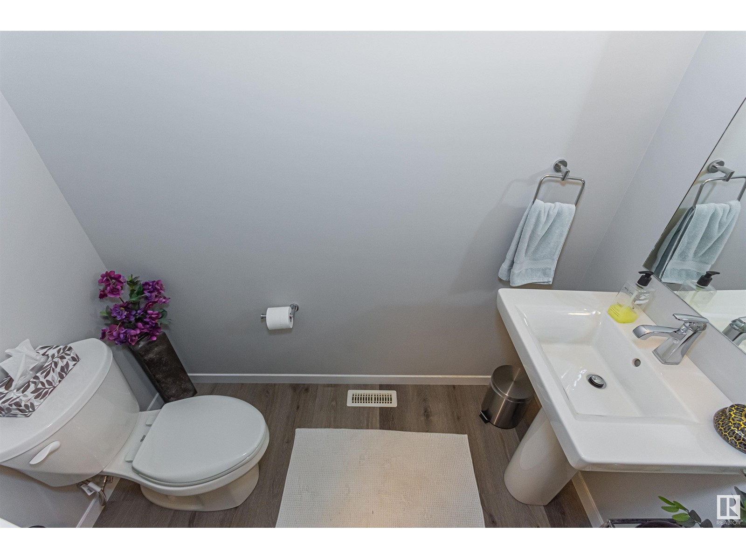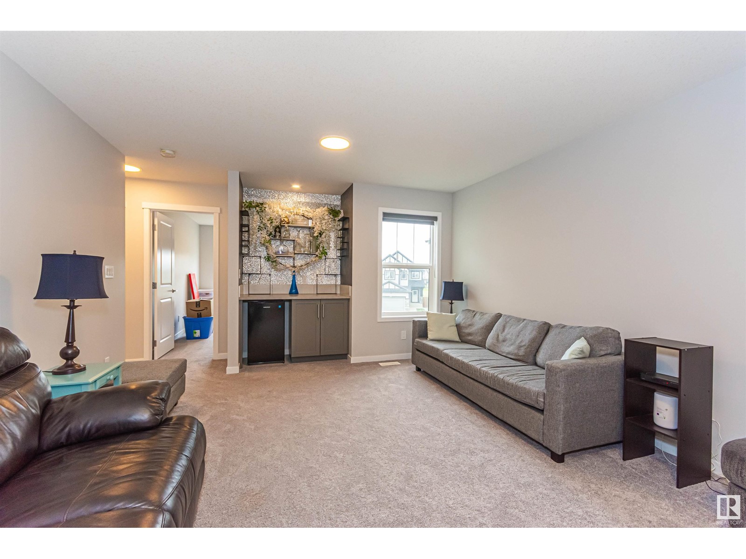1395 Secord Landing Nw Edmonton, Alberta T5T 7A7
$599,000
Come fall in love with this well maintained, almost like brand new home in the sought after community of Secord. This over 2000 sq. ft. home has contemporary style, elegance, functionality & south east backyard that brings in lots of natural light. The main floor open concept has good size living, dining area & comes with beautifully designed kitchen with lots of cabinet & counter space. The main floor also comes with half bath. The second floor has huge master bedroom with 5 piece en-suite that features, soaker tub, shower, his-her sinks & walk-in closet. The second floor also has two good size bedrooms, full washroom & huge loft for movie nights & family time. The layout of unfinished basement is very well designed for future development. The location of this home is perfect with convenience of nearby school(David Thomas King K-9), shopping, restaurants, golf, parks, playgrounds, trails, new rec centre(coming soon) along with major routes like Anthony Henday Drive & Stony Plain Road. A must see home. (id:61585)
Property Details
| MLS® Number | E4437661 |
| Property Type | Single Family |
| Neigbourhood | Secord |
| Amenities Near By | Playground, Schools, Shopping |
| Features | See Remarks |
| Structure | Deck |
Building
| Bathroom Total | 3 |
| Bedrooms Total | 3 |
| Appliances | Dishwasher, Dryer, Garage Door Opener Remote(s), Garage Door Opener, Microwave Range Hood Combo, Refrigerator, Stove, Washer |
| Basement Development | Unfinished |
| Basement Type | Full (unfinished) |
| Constructed Date | 2022 |
| Construction Style Attachment | Detached |
| Fire Protection | Smoke Detectors |
| Half Bath Total | 1 |
| Heating Type | Forced Air |
| Stories Total | 2 |
| Size Interior | 2,052 Ft2 |
| Type | House |
Parking
| Attached Garage |
Land
| Acreage | No |
| Fence Type | Fence |
| Land Amenities | Playground, Schools, Shopping |
| Size Irregular | 346.7 |
| Size Total | 346.7 M2 |
| Size Total Text | 346.7 M2 |
Rooms
| Level | Type | Length | Width | Dimensions |
|---|---|---|---|---|
| Main Level | Living Room | 4.1 m | 2.99 m | 4.1 m x 2.99 m |
| Main Level | Dining Room | 4.07 m | 2.7 m | 4.07 m x 2.7 m |
| Main Level | Kitchen | 4.45 m | 3.11 m | 4.45 m x 3.11 m |
| Upper Level | Primary Bedroom | 4.75 m | 4.04 m | 4.75 m x 4.04 m |
| Upper Level | Bedroom 2 | 4.35 m | 2.67 m | 4.35 m x 2.67 m |
| Upper Level | Bedroom 3 | 4.02 m | 2.7 m | 4.02 m x 2.7 m |
| Upper Level | Loft | 5.51 m | 4.06 m | 5.51 m x 4.06 m |
Contact Us
Contact us for more information
Lokesh Sharma
Associate
(780) 431-1600
www.lokesh.ca/
301-2627 Ellwood Dr Sw
Edmonton, Alberta T6X 0P7
(780) 431-1900
(780) 431-1600
