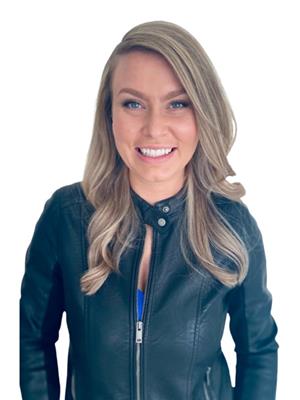#14 1440 Sherwood Dr Sherwood Park, Alberta T8A 4W3
$224,900Maintenance, Insurance, Property Management, Other, See Remarks
$365.73 Monthly
Maintenance, Insurance, Property Management, Other, See Remarks
$365.73 MonthlyWelcome to this private, end-unit townhouse in the sought-after Summa Glen community—a hidden gem perfect for first-time homeowners or investors looking to add a rental to their portfolio! Upstairs, you'll find a stylish galley kitchen with open sightlines to a cozy living area featuring an electric fireplace for a touch of ambiance. The dining area is bright and inviting, with oversized windows that pour in natural light, and, there's a refreshed half bath for added convenience! Step out onto the spacious upper patio that overlooks tranquil greenspace—ideal for unwinding after a long day. Downstairs, discover two generously sized bedrooms, including a primary retreat with access to a screened-in lower patio—your own peaceful escape! An updated 4piece bathroom and laundry area complete the lower level. Surrounded by greenery and tucked into a serene corner of the complex, this home offers a calm, connected lifestyle with everything you need right at your doorstep! Do not miss this amazing opportunity! (id:61585)
Property Details
| MLS® Number | E4441678 |
| Property Type | Single Family |
| Neigbourhood | Sherwood Heights |
| Amenities Near By | Park, Golf Course, Playground, Public Transit, Schools, Shopping |
| Community Features | Public Swimming Pool |
| Features | Private Setting, Corner Site, See Remarks, No Smoking Home |
| Structure | Deck, Patio(s) |
Building
| Bathroom Total | 2 |
| Bedrooms Total | 2 |
| Appliances | Dishwasher, Dryer, Microwave Range Hood Combo, Refrigerator, Stove, Washer |
| Architectural Style | Bi-level |
| Basement Development | Finished |
| Basement Type | Full (finished) |
| Constructed Date | 1983 |
| Construction Style Attachment | Attached |
| Fireplace Fuel | Electric |
| Fireplace Present | Yes |
| Fireplace Type | Unknown |
| Half Bath Total | 1 |
| Heating Type | Forced Air |
| Size Interior | 540 Ft2 |
| Type | Row / Townhouse |
Parking
| Stall |
Land
| Acreage | No |
| Land Amenities | Park, Golf Course, Playground, Public Transit, Schools, Shopping |
Rooms
| Level | Type | Length | Width | Dimensions |
|---|---|---|---|---|
| Lower Level | Primary Bedroom | 11'9" x 11'9" | ||
| Lower Level | Bedroom 2 | 11'9" x 10'0" | ||
| Lower Level | Laundry Room | 4'3" x 6'10" | ||
| Upper Level | Living Room | 10'3" x 16'8" | ||
| Upper Level | Dining Room | 8'4" x 10'2" | ||
| Upper Level | Kitchen | 10'4" x 7'0" |
Contact Us
Contact us for more information

Jenn Geenen
Associate
(780) 467-3772
www.markoandmike.com/
www.facebook.com/jenn.geenen.3
www.instagram.com/jenngeenenrealestate/?hl=en
1570-5328 Calgary Tr Nw
Edmonton, Alberta T6H 4J8
(833) 477-6687






















































