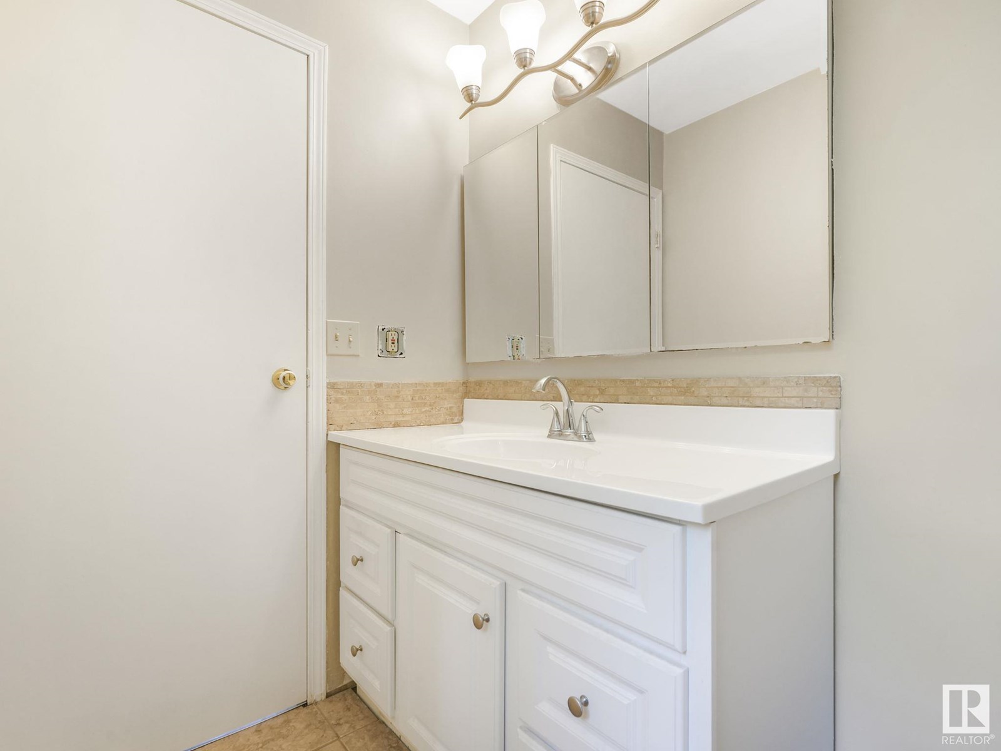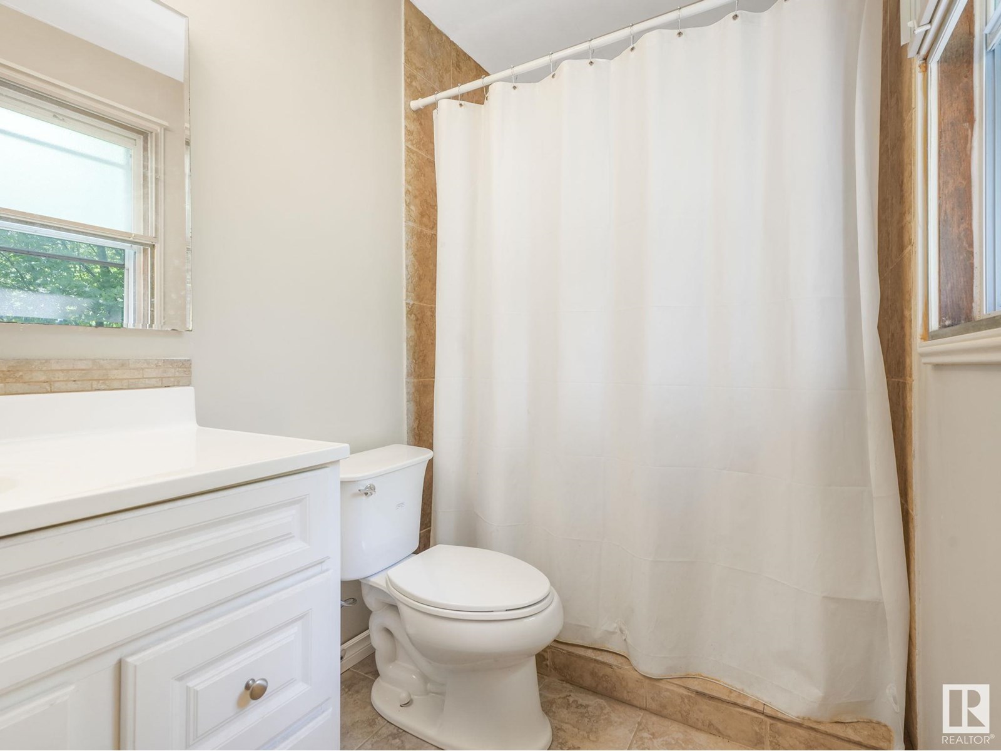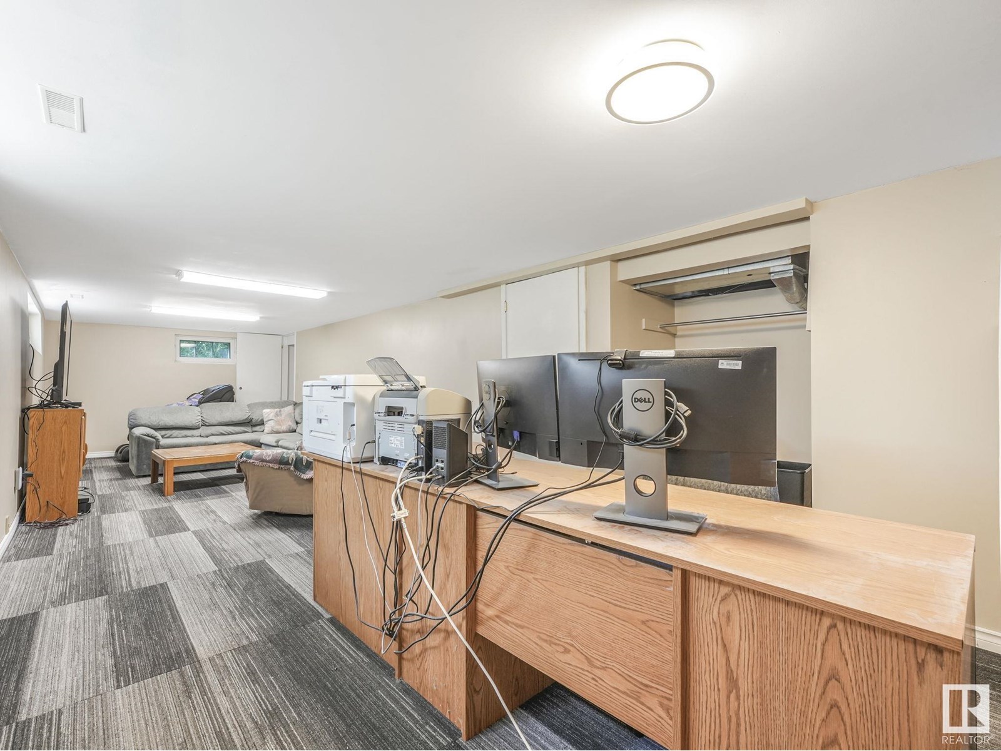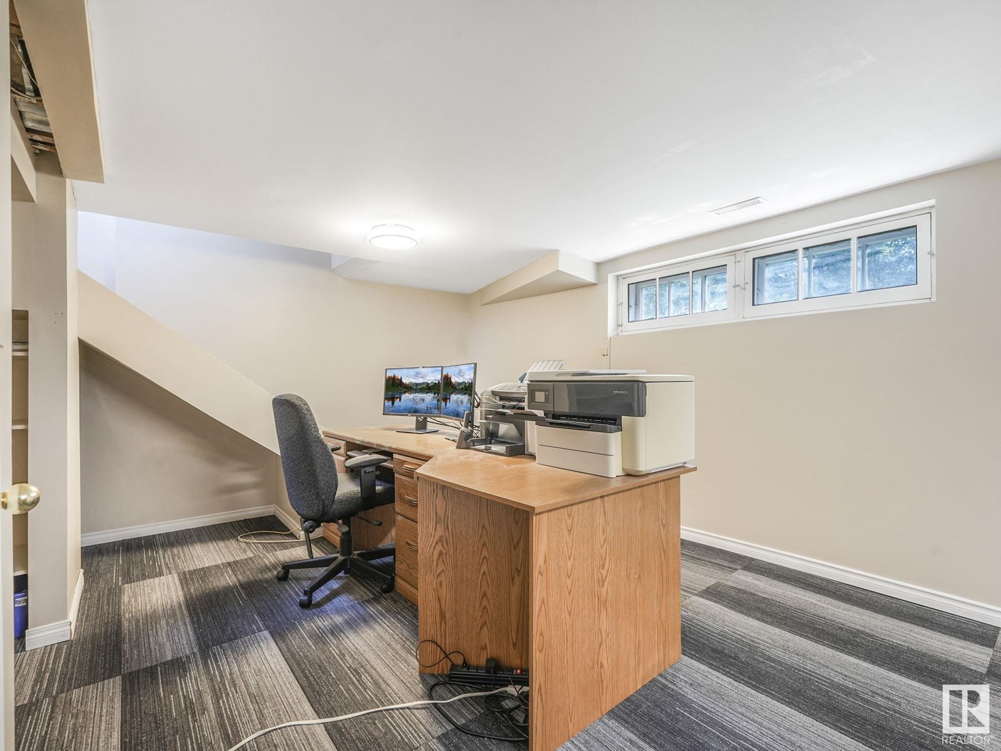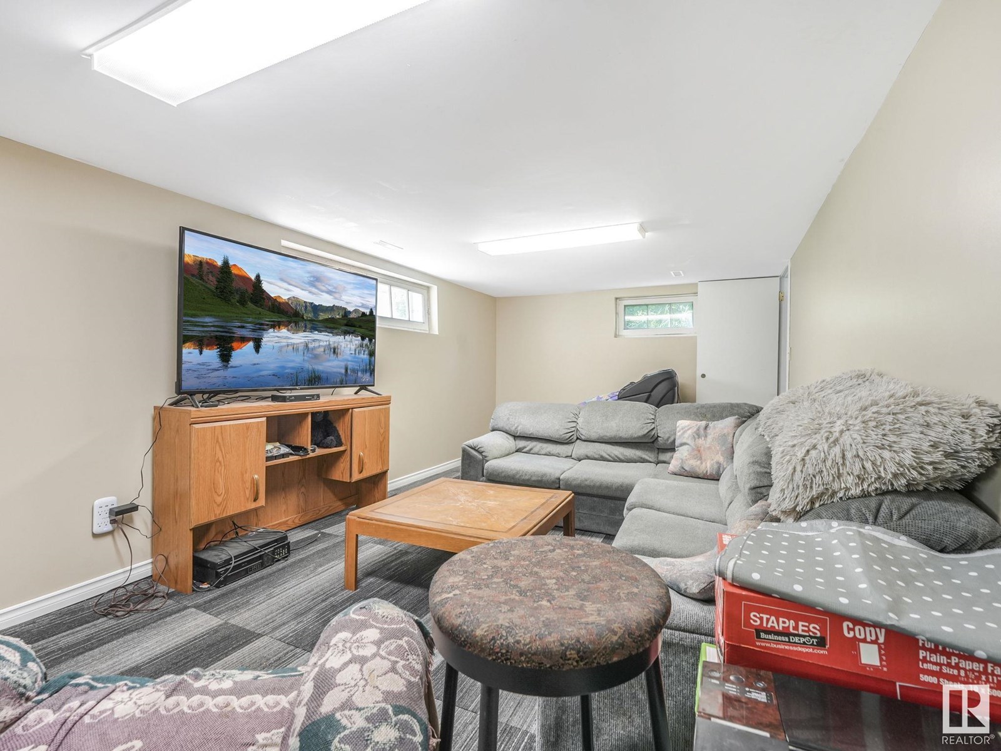14 22322 Wye Rd Rural Strathcona County, Alberta T8A 4S9
$668,000
Country sub-division living just minutes from Sherwood Park in Birchwood Village. This 3 + 1 bedroom Sq. Ft. bungalow original built in 1950 and an addition of a large master with ensuite built in 1991. Plus a Secondary Guest house built in 2004 sits on 4.05 acres. The main floor features large kitchen, living room, 4 pc main bath two large bedrooms a large primary with 3 pc ensuite and patio doors to deck. Basement large family room, another bedroom, cold room and laundry. The Guest house offers large bedroom, 3 pc bath, open kitchen and living room with the comfort of in-floor heating. As well there is a greenhouse, the original detached double garage and workshop, two large gardens ready for your preference. This is a great acreage close to Sherwood Park, not many with a Guest House. (id:61585)
Property Details
| MLS® Number | E4442894 |
| Property Type | Single Family |
| Neigbourhood | Birchwood Village |
| Amenities Near By | Shopping |
| Features | Cul-de-sac, See Remarks |
| Structure | Deck, Greenhouse |
Building
| Bathroom Total | 2 |
| Bedrooms Total | 4 |
| Appliances | Dishwasher, Dryer, Freezer, Microwave Range Hood Combo, Washer, See Remarks, Refrigerator, Two Stoves |
| Architectural Style | Bungalow |
| Basement Development | Finished |
| Basement Type | Full (finished) |
| Constructed Date | 1950 |
| Construction Style Attachment | Detached |
| Fire Protection | Smoke Detectors |
| Heating Type | Forced Air |
| Stories Total | 1 |
| Size Interior | 1,360 Ft2 |
| Type | House |
Parking
| Detached Garage |
Land
| Acreage | Yes |
| Land Amenities | Shopping |
| Size Irregular | 4.05 |
| Size Total | 4.05 Ac |
| Size Total Text | 4.05 Ac |
Rooms
| Level | Type | Length | Width | Dimensions |
|---|---|---|---|---|
| Basement | Family Room | 10.31 m | 3.2 m | 10.31 m x 3.2 m |
| Basement | Bedroom 4 | 3.98 m | 2.75 m | 3.98 m x 2.75 m |
| Main Level | Living Room | 5.81 m | 3.59 m | 5.81 m x 3.59 m |
| Main Level | Dining Room | 5.75 m | 1.88 m | 5.75 m x 1.88 m |
| Main Level | Kitchen | 5.75 m | 1.7 m | 5.75 m x 1.7 m |
| Main Level | Primary Bedroom | 5.09 m | 4.32 m | 5.09 m x 4.32 m |
| Main Level | Bedroom 2 | 3.73 m | 3.59 m | 3.73 m x 3.59 m |
| Main Level | Bedroom 3 | 3.21 m | 2.52 m | 3.21 m x 2.52 m |
Contact Us
Contact us for more information
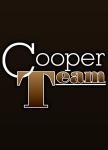
Corey N. Cooper
Associate
www.cooperteam.ca/
twitter.com/CoreyCo97479991
business.facebook.com/thecooperteamrealestate/
www.linkedin.com/in/corey-cooper-8b981330/
101-37 Athabascan Ave
Sherwood Park, Alberta T8A 4H3
(780) 464-7700
www.maxwelldevonshirerealty.com/

Jeff Taylor
Associate
www.rjefftaylor.ca/
101-37 Athabascan Ave
Sherwood Park, Alberta T8A 4H3
(780) 464-7700
www.maxwelldevonshirerealty.com/

























