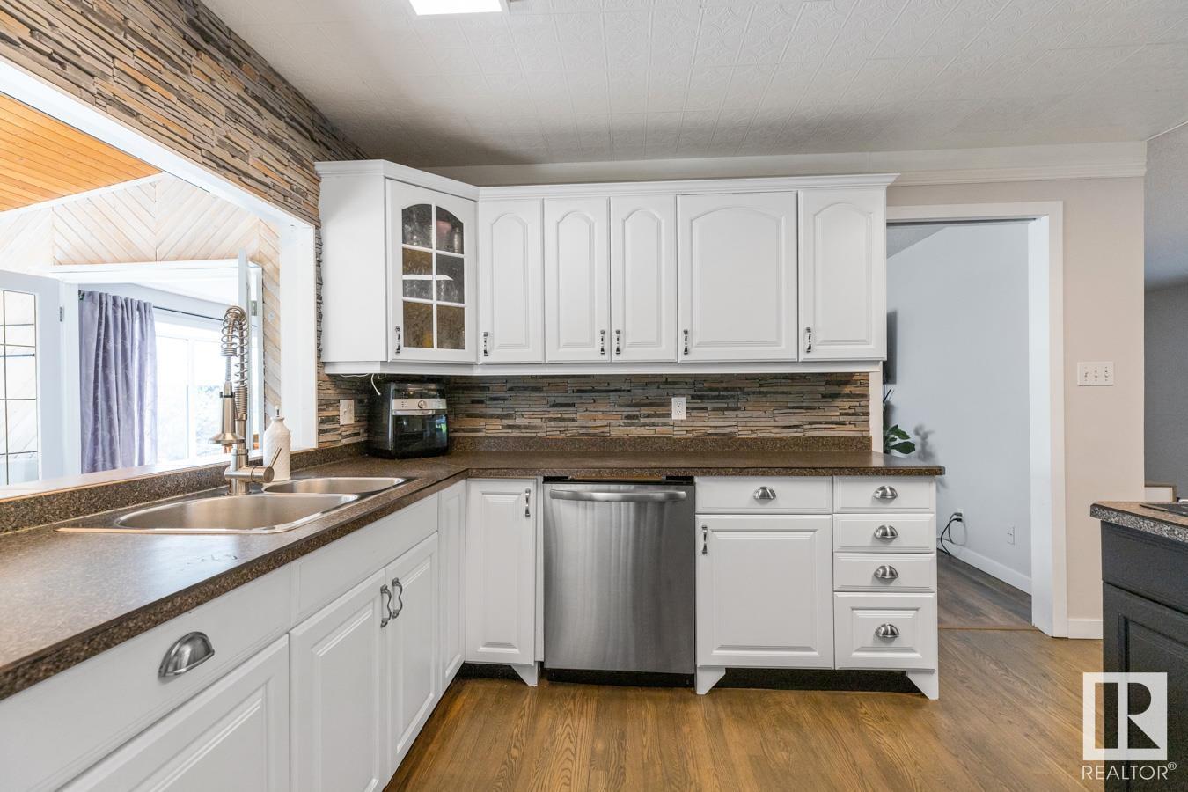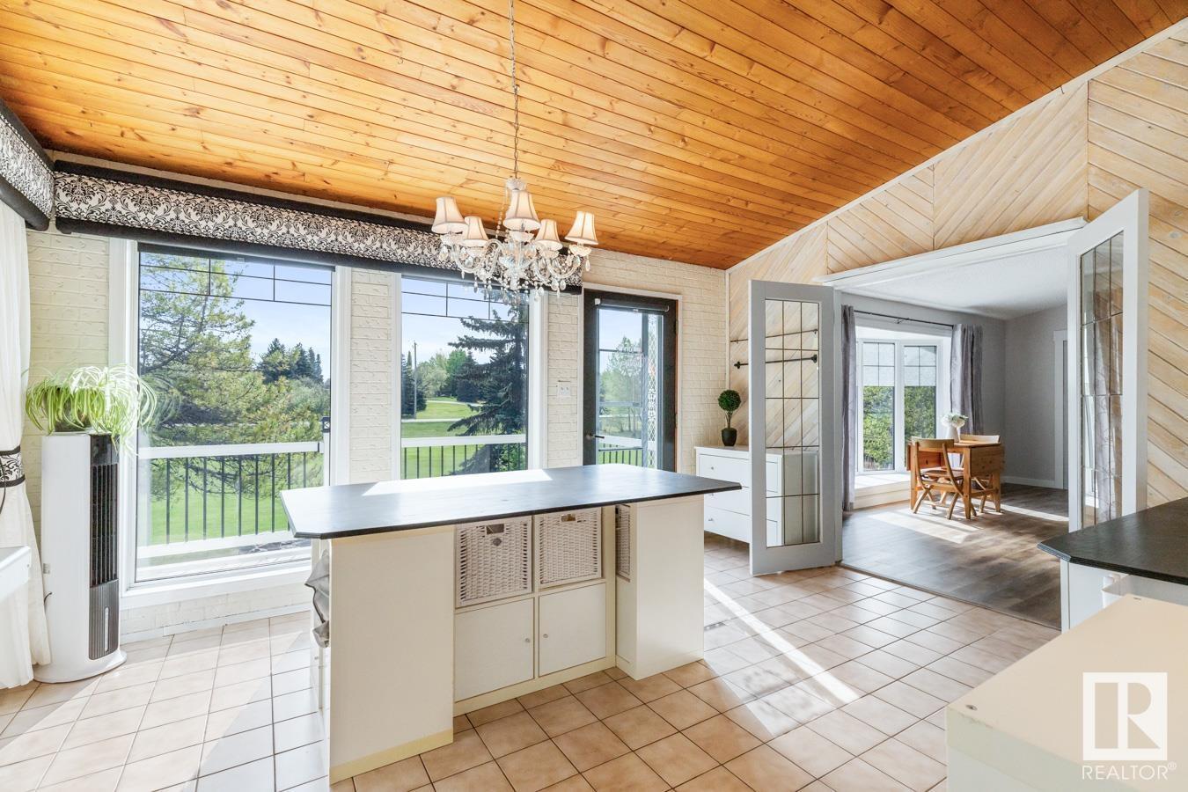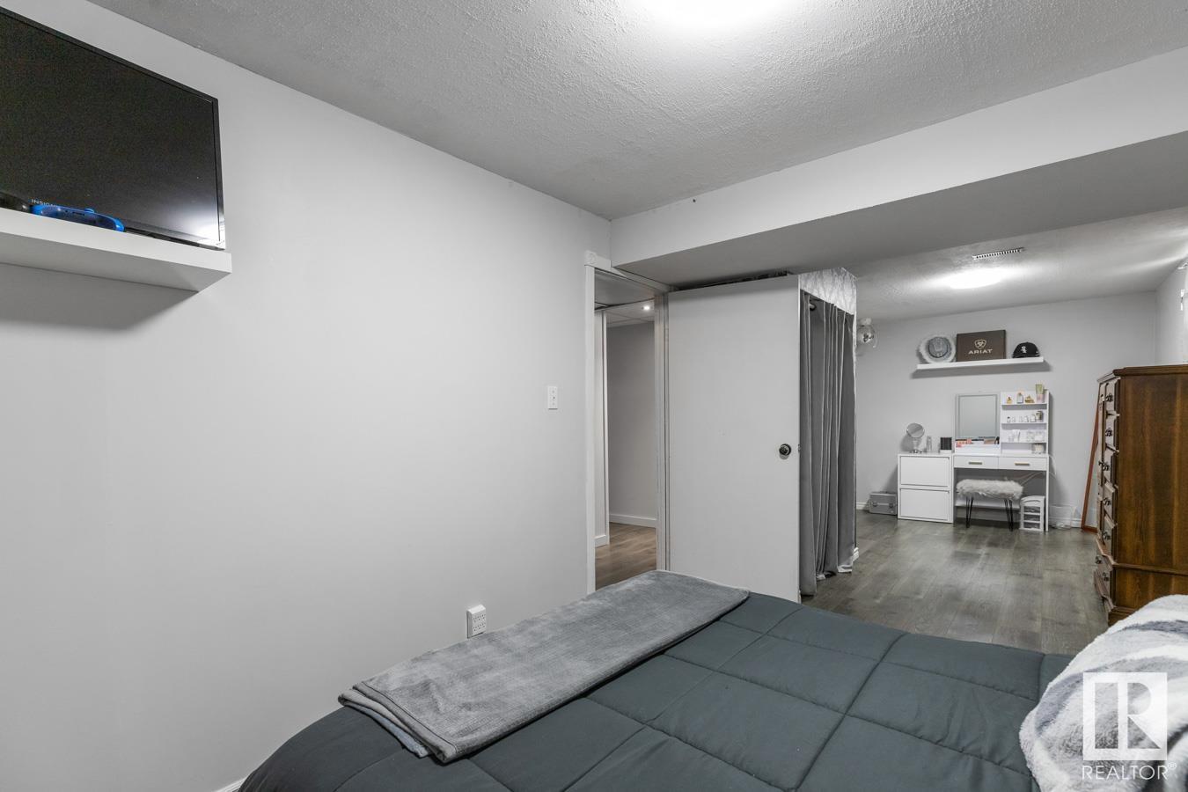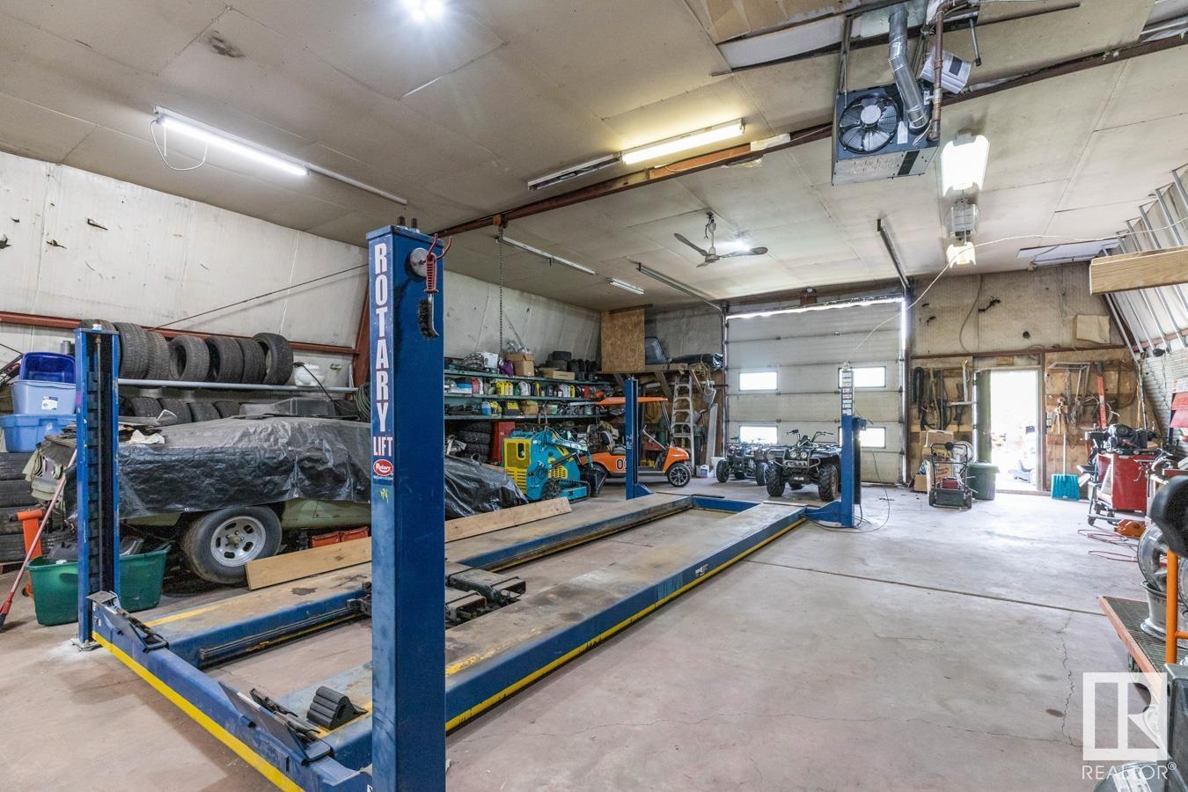#14 22550 Twp Road 522 Rural Strathcona County, Alberta T8C 1G8
$899,900
Welcome to your own PRIVATE retreat, just 2 mins from Sherwood Park, featuring a HEATED 40x50 shop, DOUBLE garage, 4 bedrooms & 3.5 baths, tucked onto 2.99 acres surrounded by trees in Sherwood Place. You are welcomed in to find a spacious entry with vinyl flooring that leads to a family sized kitchen that offers plenty of cabinets, NEW S/S appliances & island that overlooks the dining & living room with fireplace. Plenty of natural light in breakfast nook & family room. Awesome king sized primary suite with den, WI closet & 3pc ensuite. 2 more bdrms are both generous in size, 4pc bath & guest bath complement the functional layout. Moving down to the finished basement there is a huge rec room with laminate flooring, large 4th bdrm, UPDATED 3pc bath with sauna, laundry & tons of storage. NEW light fixtures & carpet. LOVE the peace & quiet in the yard with water features, entertaining sized deck, swim spa & raised gardens. DREAM SHOP with 12' door & 220 power. Beautiful & move in ready! (id:61585)
Property Details
| MLS® Number | E4436626 |
| Property Type | Single Family |
| Neigbourhood | Sherwood Place |
| Amenities Near By | Schools, Shopping |
| Features | Private Setting, See Remarks |
| Structure | Deck |
Building
| Bathroom Total | 4 |
| Bedrooms Total | 4 |
| Appliances | Dishwasher, Dryer, Hood Fan, Oven - Built-in, Microwave, Refrigerator, Storage Shed, Stove, Central Vacuum, Washer, Window Coverings |
| Architectural Style | Bungalow |
| Basement Development | Finished |
| Basement Type | Full (finished) |
| Constructed Date | 1973 |
| Construction Style Attachment | Detached |
| Half Bath Total | 1 |
| Heating Type | Forced Air |
| Stories Total | 1 |
| Size Interior | 2,423 Ft2 |
| Type | House |
Parking
| Attached Garage | |
| Heated Garage | |
| Oversize |
Land
| Acreage | Yes |
| Fence Type | Fence |
| Land Amenities | Schools, Shopping |
| Size Irregular | 2.99 |
| Size Total | 2.99 Ac |
| Size Total Text | 2.99 Ac |
Rooms
| Level | Type | Length | Width | Dimensions |
|---|---|---|---|---|
| Basement | Bedroom 4 | Measurements not available | ||
| Basement | Recreation Room | Measurements not available | ||
| Main Level | Living Room | Measurements not available | ||
| Main Level | Dining Room | Measurements not available | ||
| Main Level | Kitchen | Measurements not available | ||
| Main Level | Family Room | Measurements not available | ||
| Main Level | Den | Measurements not available | ||
| Main Level | Primary Bedroom | Measurements not available | ||
| Main Level | Bedroom 2 | Measurements not available | ||
| Main Level | Bedroom 3 | Measurements not available |
Contact Us
Contact us for more information

Trina P. Hodges
Associate
(780) 467-2897
www.hodgesandmohr.com/
www.facebook.com/TrinaHodgesRealty/
116-150 Chippewa Rd
Sherwood Park, Alberta T8A 6A2
(780) 464-4100
(780) 467-2897

Megan Mohr
Associate
(780) 467-2897
www.hodgesandmohr.com/
201-5607 199 St Nw
Edmonton, Alberta T6M 0M8
(780) 481-2950
(780) 481-1144



































































