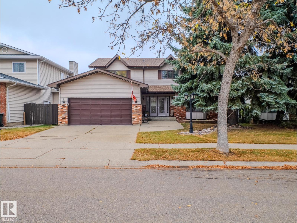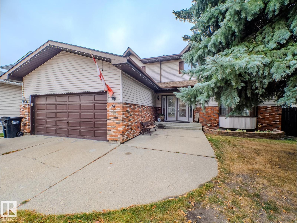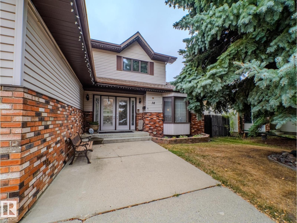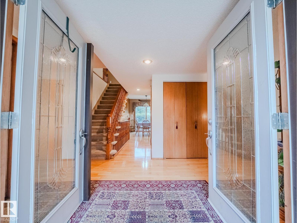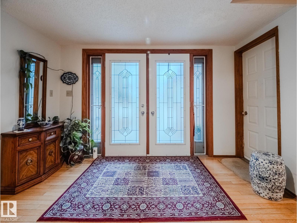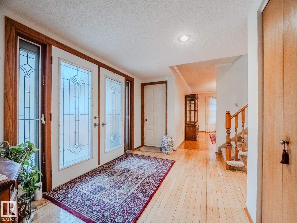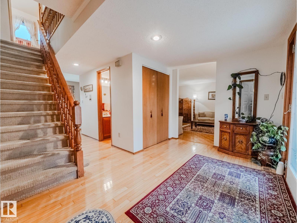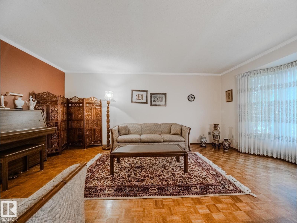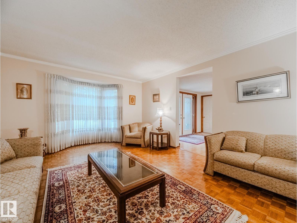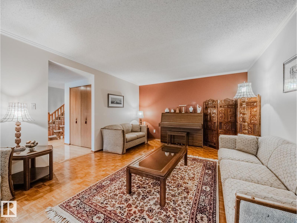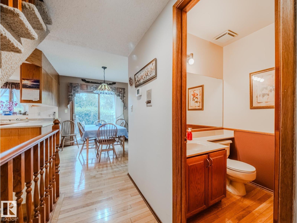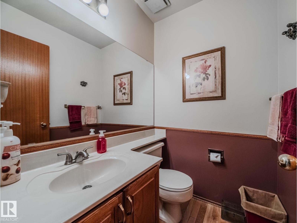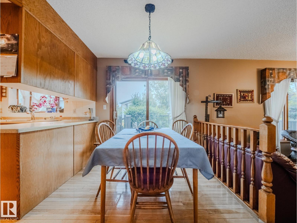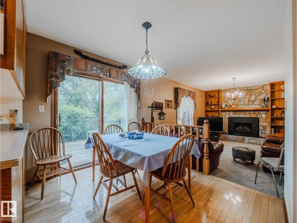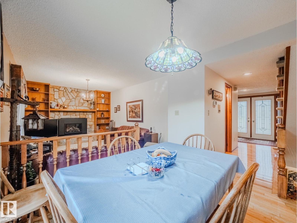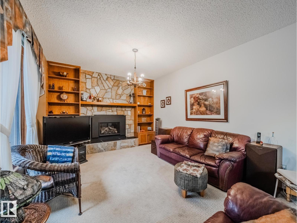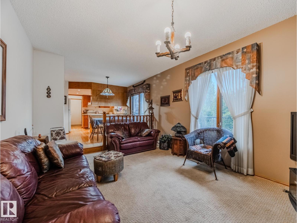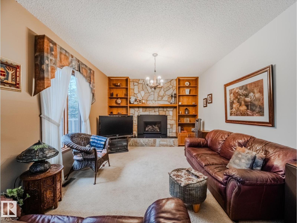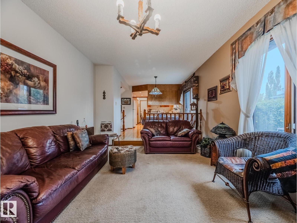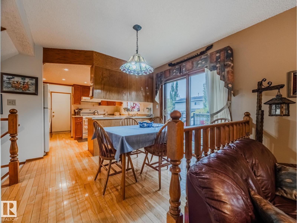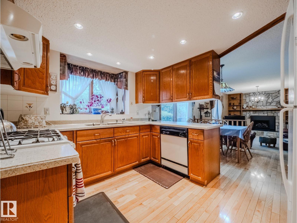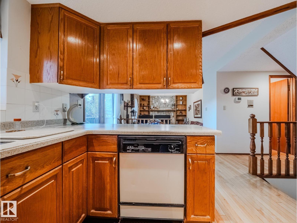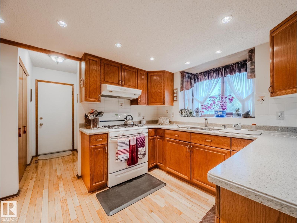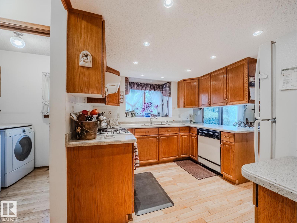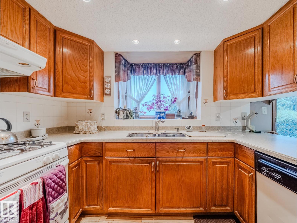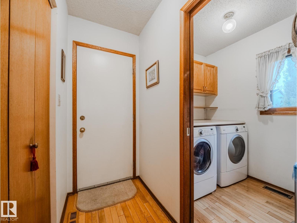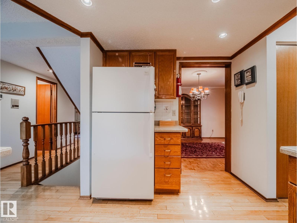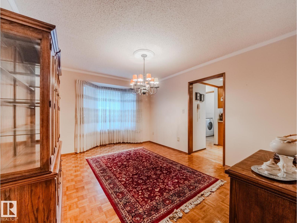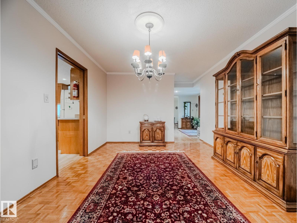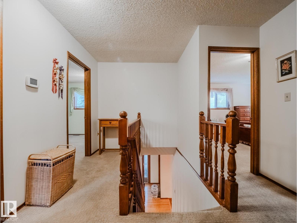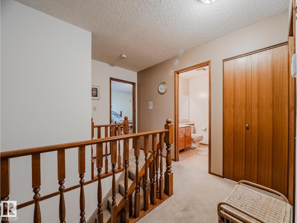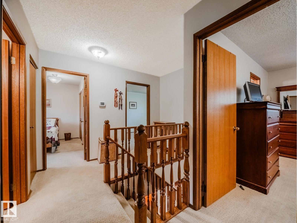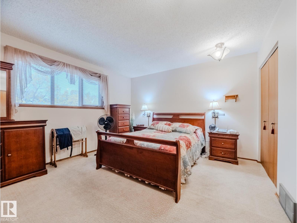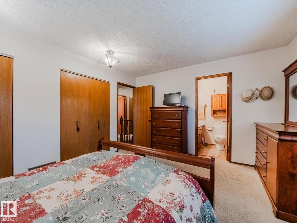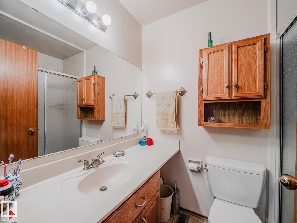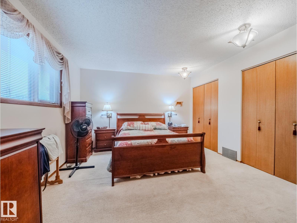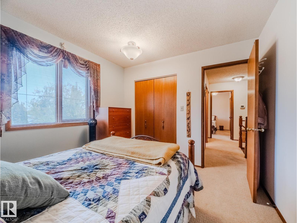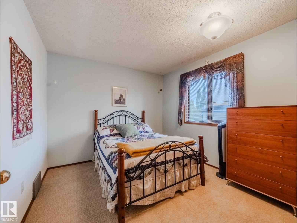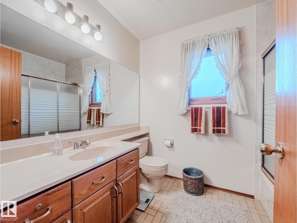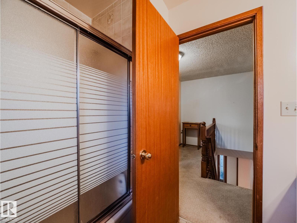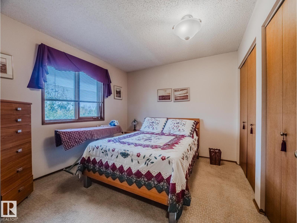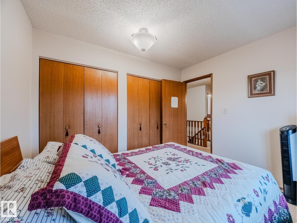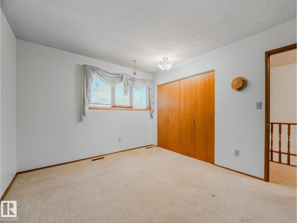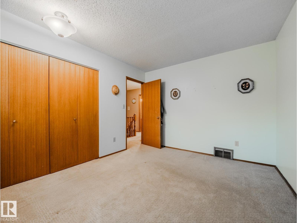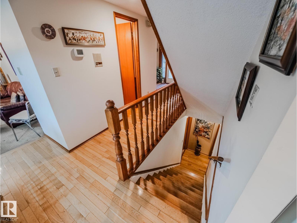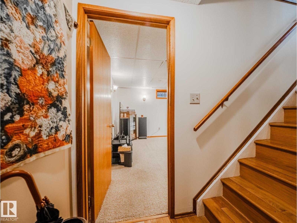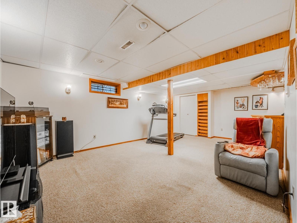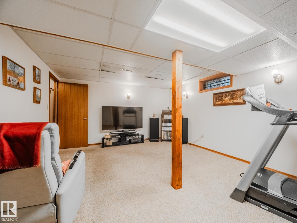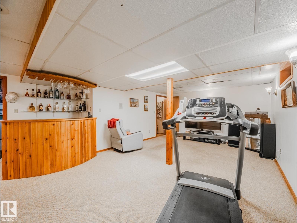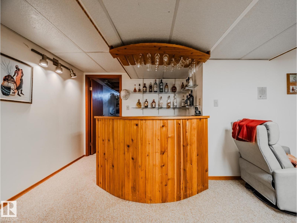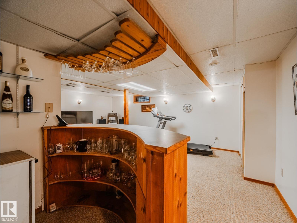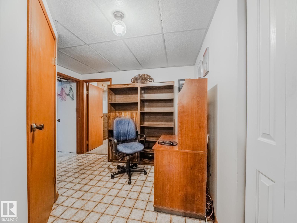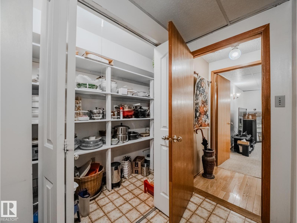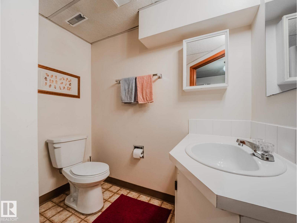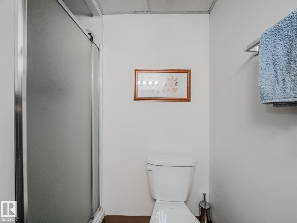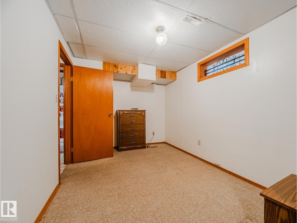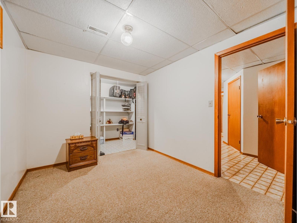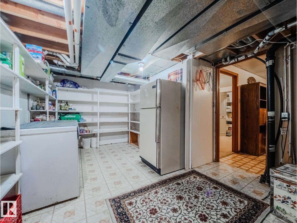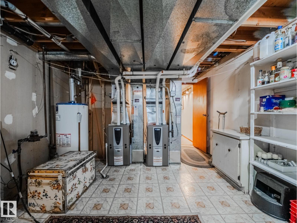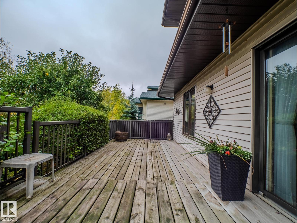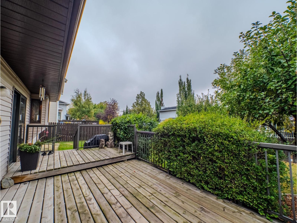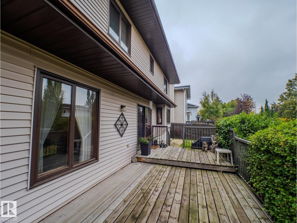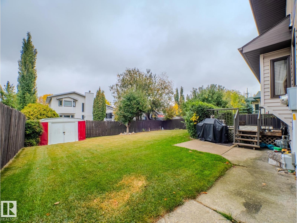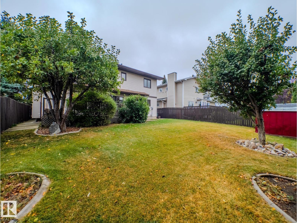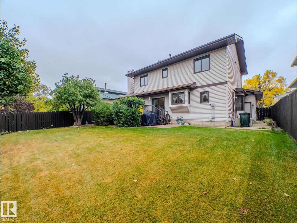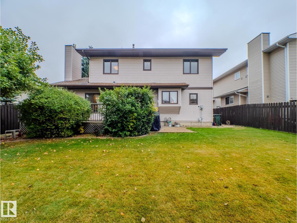4 Bedroom
4 Bathroom
2,002 ft2
Fireplace
Forced Air
$559,900
This spacious 4-BEDROOM, 3.5-BATHROOM home in a CUL-DE-SAC is perfect for family living, offering OVER 3,000 sq. ft. of thoughtfully designed space. ALL FOUR BEDROOMS ARE LOCATED ON THE SECOND FLOOR, creating a quiet retreat away from the main living areas. The welcoming DOUBLE FRONT DOORS open to a warm layout with a FORMAL DINING ROOM and FORMAL LIVING ROOM for family meals and celebrations, while the large basement features a BAR, LOTS OF STORAGE SPACE, and room for kids to play. Step outside to a beautiful yard and a HUGE BACK DECK, ideal for summer barbecues and outdoor fun. The garage includes a convenient separate entry to the backyard, adding functionality for busy family life. Recent upgrades include 2 NEWER FURNACES and SPRAY FOAM INSULATION in the joist cavities, ensuring year-round comfort and efficiency. This ORIGINAL OWNER HOME truly shows pride of ownership, with space to grow, room to gather, a large open yard and close to schools, shopping, parks and everything you could possibly need! (id:63502)
Property Details
|
MLS® Number
|
E4460574 |
|
Property Type
|
Single Family |
|
Neigbourhood
|
Clarkdale Meadows |
|
Amenities Near By
|
Playground, Public Transit, Schools, Shopping |
|
Features
|
Cul-de-sac, No Animal Home, No Smoking Home |
|
Parking Space Total
|
4 |
|
Structure
|
Deck |
Building
|
Bathroom Total
|
4 |
|
Bedrooms Total
|
4 |
|
Appliances
|
Dishwasher, Dryer, Freezer, Microwave, Refrigerator, Stove, Washer, Window Coverings |
|
Basement Development
|
Finished |
|
Basement Type
|
Full (finished) |
|
Constructed Date
|
1985 |
|
Construction Status
|
Insulation Upgraded |
|
Construction Style Attachment
|
Detached |
|
Fire Protection
|
Smoke Detectors |
|
Fireplace Fuel
|
Gas |
|
Fireplace Present
|
Yes |
|
Fireplace Type
|
Unknown |
|
Half Bath Total
|
1 |
|
Heating Type
|
Forced Air |
|
Stories Total
|
2 |
|
Size Interior
|
2,002 Ft2 |
|
Type
|
House |
Parking
Land
|
Acreage
|
No |
|
Fence Type
|
Fence |
|
Land Amenities
|
Playground, Public Transit, Schools, Shopping |
Rooms
| Level |
Type |
Length |
Width |
Dimensions |
|
Basement |
Den |
4.04 m |
6.75 m |
4.04 m x 6.75 m |
|
Main Level |
Living Room |
3.95 m |
5.85 m |
3.95 m x 5.85 m |
|
Main Level |
Dining Room |
3.38 m |
3.38 m |
3.38 m x 3.38 m |
|
Main Level |
Kitchen |
2.87 m |
3.61 m |
2.87 m x 3.61 m |
|
Main Level |
Family Room |
4.85 m |
3.46 m |
4.85 m x 3.46 m |
|
Upper Level |
Primary Bedroom |
4.3 m |
3.73 m |
4.3 m x 3.73 m |
|
Upper Level |
Bedroom 2 |
3.25 m |
2.96 m |
3.25 m x 2.96 m |
|
Upper Level |
Bedroom 3 |
3.21 m |
2.97 m |
3.21 m x 2.97 m |
|
Upper Level |
Bedroom 4 |
3.21 m |
3.37 m |
3.21 m x 3.37 m |
