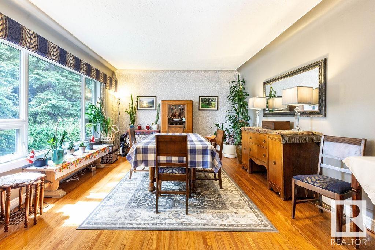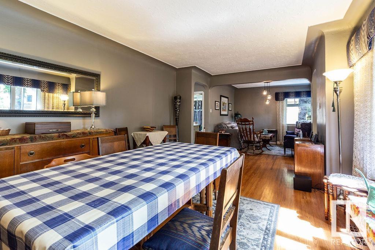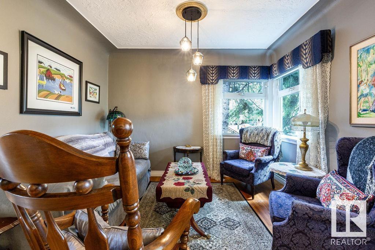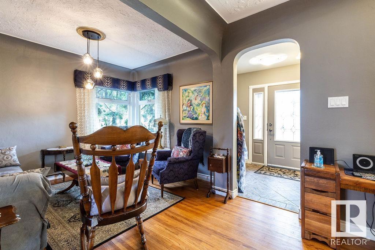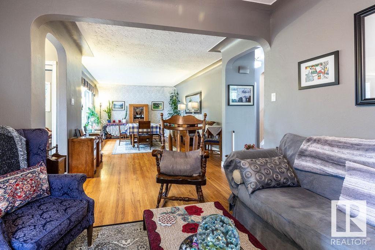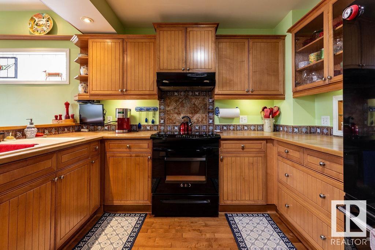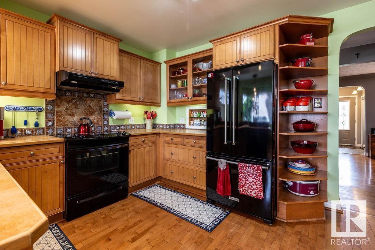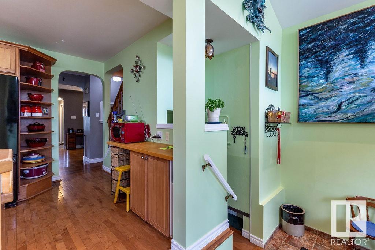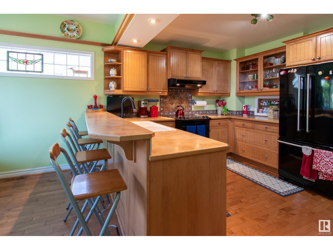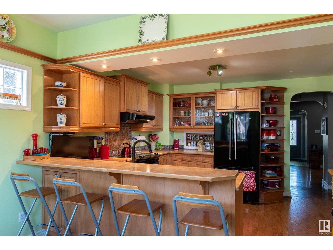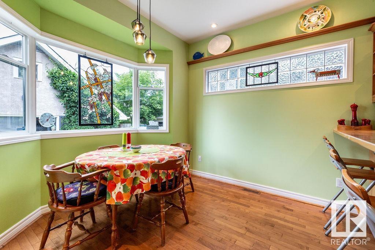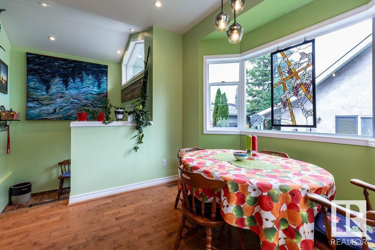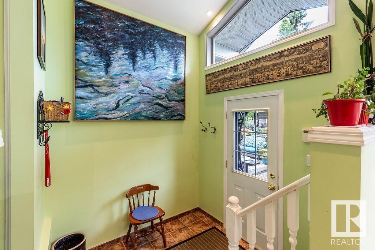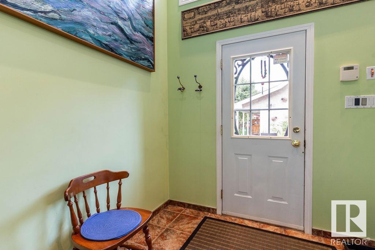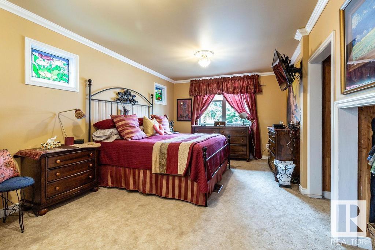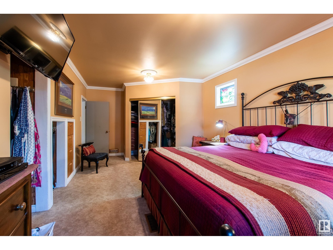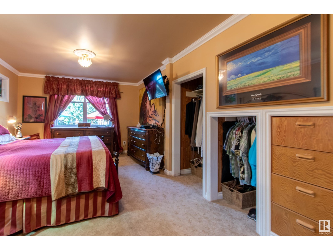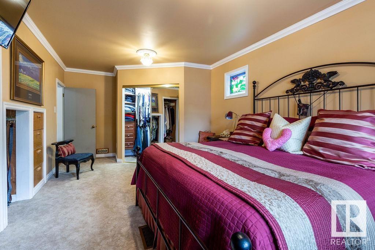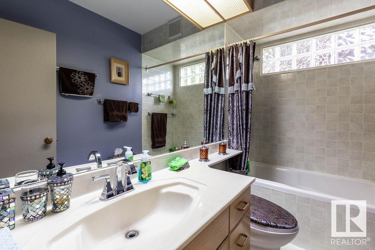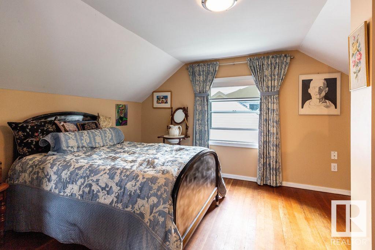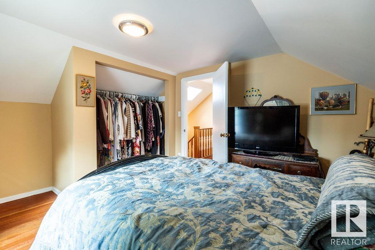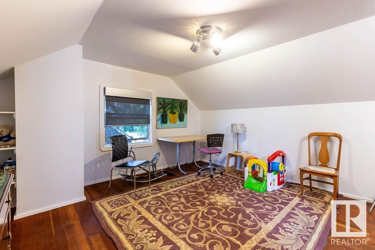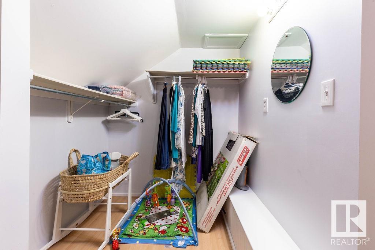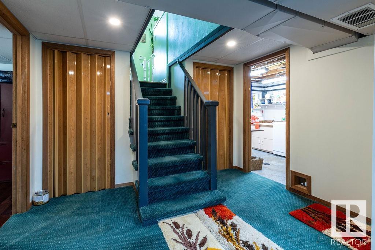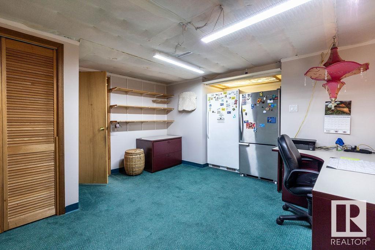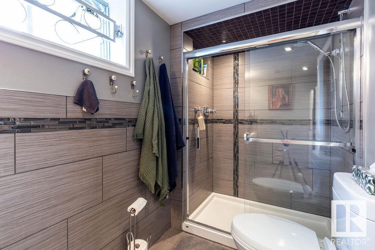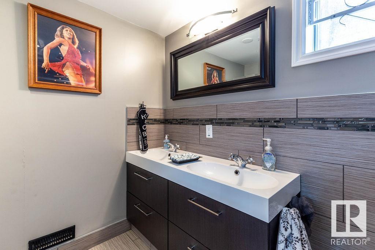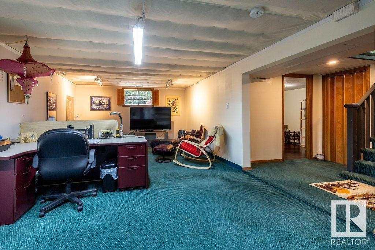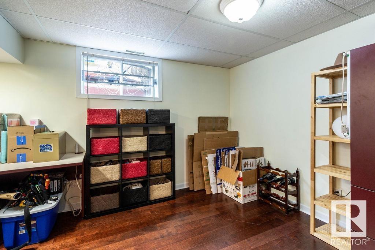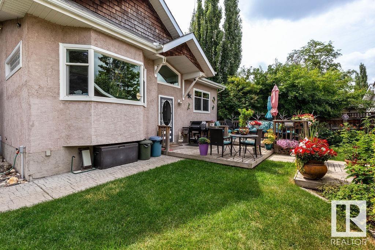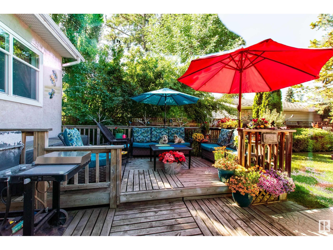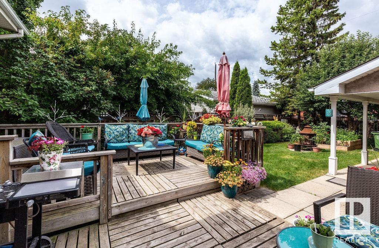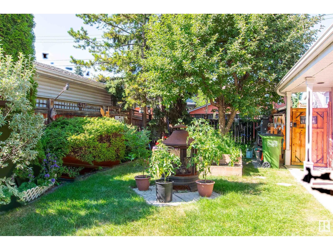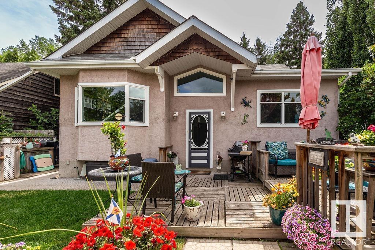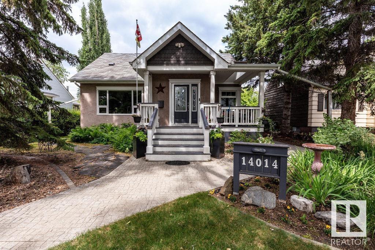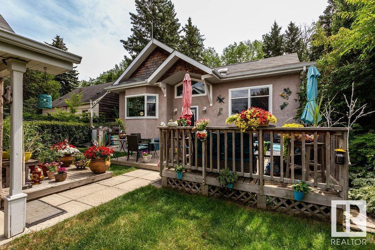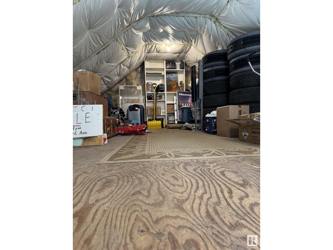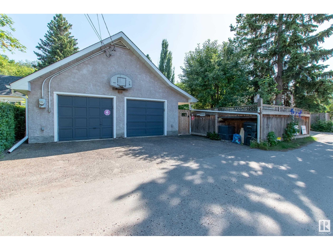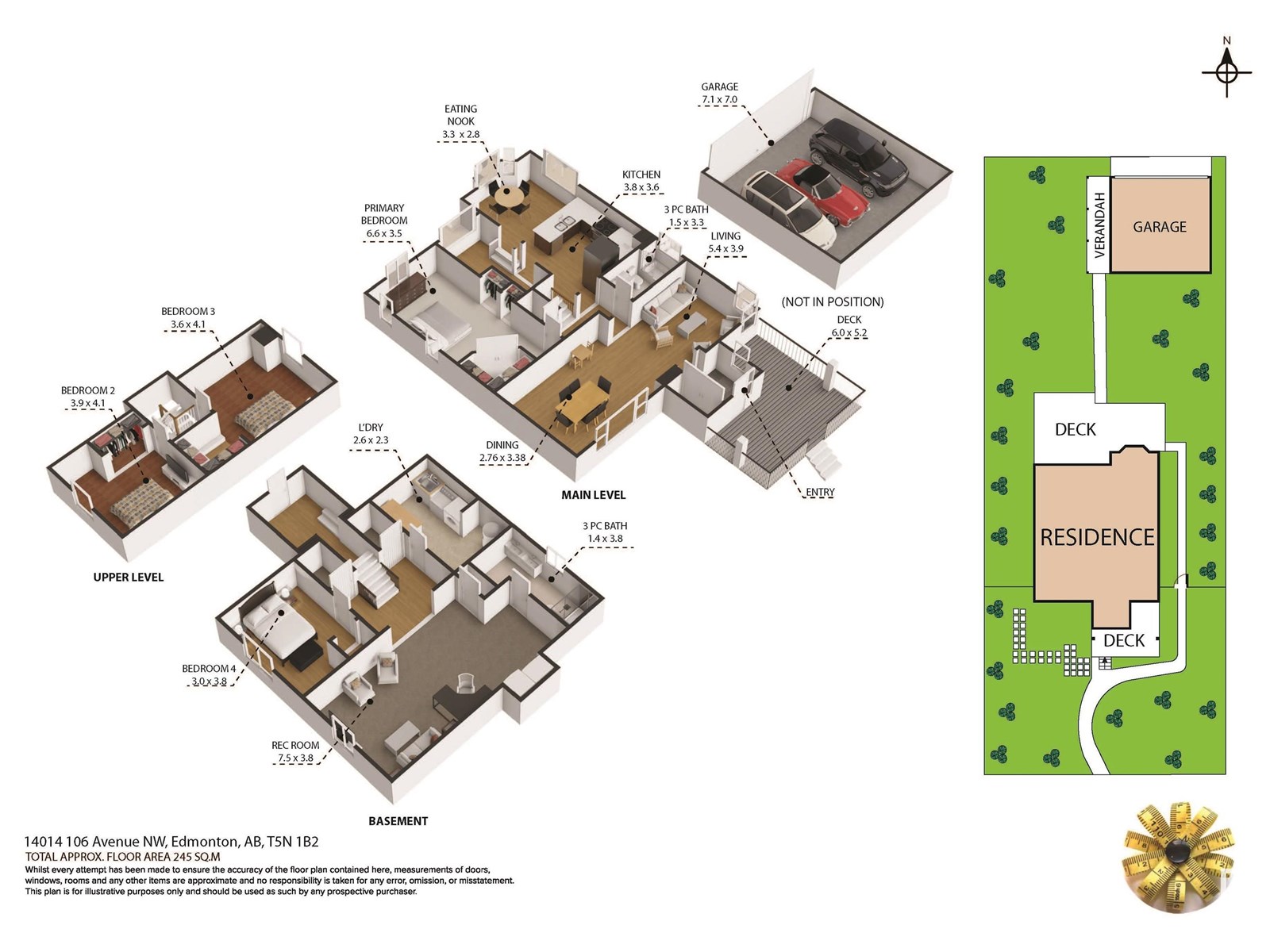4 Bedroom
2 Bathroom
1,736 ft2
Forced Air
$799,800
Welcome to Glenora, where charm meets modern living! This fully renovated and expanded 1.5-storey home is bright, open, and move-in ready. With 4 bedrooms—3 up and 1 in the finished basement—plus a 4pc bath upstairs and 3pc down, there’s room for everyone. The main floor offers flexible living and dining spaces perfect for family life or entertaining. Downstairs includes a cozy rec room, laundry, and extra bedroom. Step into your private backyard oasis with newer sidewalks, a large deck, and lush landscaping. The double garage has a lofted storage area. Enjoy the beauty of a tree-lined street with schools, groceries, and the new LRT stop just a short walk away. After 40+ years with one loving family, this gem is ready for you! (id:61585)
Property Details
|
MLS® Number
|
E4447742 |
|
Property Type
|
Single Family |
|
Neigbourhood
|
Glenora |
|
Amenities Near By
|
Playground, Public Transit, Schools, Shopping |
|
Features
|
Lane, No Smoking Home, Skylight |
|
Parking Space Total
|
4 |
|
Structure
|
Deck |
Building
|
Bathroom Total
|
2 |
|
Bedrooms Total
|
4 |
|
Amenities
|
Vinyl Windows |
|
Appliances
|
Dishwasher, Dryer, Garage Door Opener Remote(s), Garage Door Opener, Hood Fan, Refrigerator, Stove, Washer, Window Coverings |
|
Basement Development
|
Finished |
|
Basement Type
|
Full (finished) |
|
Constructed Date
|
1949 |
|
Construction Style Attachment
|
Detached |
|
Fire Protection
|
Smoke Detectors |
|
Heating Type
|
Forced Air |
|
Stories Total
|
2 |
|
Size Interior
|
1,736 Ft2 |
|
Type
|
House |
Parking
Land
|
Acreage
|
No |
|
Fence Type
|
Fence |
|
Land Amenities
|
Playground, Public Transit, Schools, Shopping |
|
Size Irregular
|
642.05 |
|
Size Total
|
642.05 M2 |
|
Size Total Text
|
642.05 M2 |
Rooms
| Level |
Type |
Length |
Width |
Dimensions |
|
Basement |
Bedroom 4 |
3.89 m |
3.07 m |
3.89 m x 3.07 m |
|
Basement |
Laundry Room |
2.63 m |
2.34 m |
2.63 m x 2.34 m |
|
Basement |
Recreation Room |
7.51 m |
3.82 m |
7.51 m x 3.82 m |
|
Main Level |
Living Room |
5.42 m |
3.96 m |
5.42 m x 3.96 m |
|
Main Level |
Dining Room |
3.38 m |
2.76 m |
3.38 m x 2.76 m |
|
Main Level |
Kitchen |
3.88 m |
3.6 m |
3.88 m x 3.6 m |
|
Main Level |
Primary Bedroom |
6.64 m |
3.56 m |
6.64 m x 3.56 m |
|
Main Level |
Breakfast |
3.35 m |
2.82 m |
3.35 m x 2.82 m |
|
Upper Level |
Bedroom 2 |
4.15 m |
3.97 m |
4.15 m x 3.97 m |
|
Upper Level |
Bedroom 3 |
4.15 m |
3.62 m |
4.15 m x 3.62 m |


