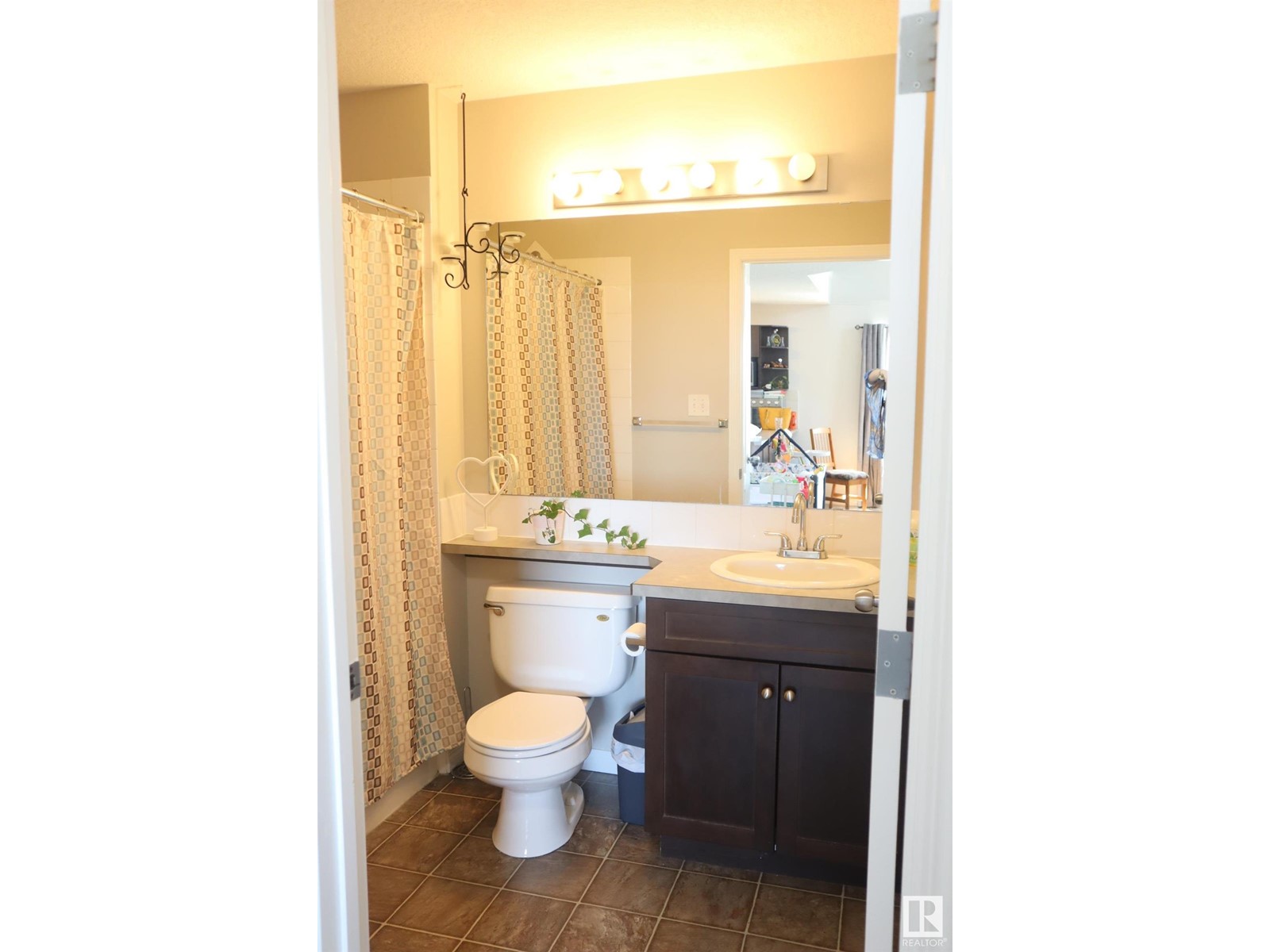#1408 9363 Simpson Dr Nw Edmonton, Alberta T6R 0N2
$235,700Maintenance, Exterior Maintenance, Heat, Insurance, Common Area Maintenance, Landscaping, Property Management, Other, See Remarks, Water
$900 Monthly
Maintenance, Exterior Maintenance, Heat, Insurance, Common Area Maintenance, Landscaping, Property Management, Other, See Remarks, Water
$900 MonthlyWelcome to this bright and spacious 1,320 sq ft two-storey unit located in the desirable community of South Terwillegar. This beautifully maintained home features an open concept layout with soaring 18-ft vaulted ceilings that fill the living area with natural light. The main floor offers a generous primary bedroom with a walk-in closet and a 4-piece ensuite, a second bedroom, and an additional 4-piece bathroom. Upstairs, a versatile loft overlooks the main living area, perfect for a home office or extra living space. Enjoy a large south-facing balcony, ideal for relaxing or entertaining. Additional features include vinyl plank flooring throughout, stainless steel appliances, in-suite laundry, ample storage, and a titled parking stall. With convenient access to the Anthony Henday, public transportation, shopping, and all other amenities, this stylish and functional unit is a true gem. (id:61585)
Property Details
| MLS® Number | E4434374 |
| Property Type | Single Family |
| Neigbourhood | South Terwillegar |
| Amenities Near By | Airport, Golf Course, Playground, Public Transit, Schools, Shopping |
| Community Features | Public Swimming Pool |
| Features | No Smoking Home |
| Parking Space Total | 1 |
| Structure | Deck |
Building
| Bathroom Total | 2 |
| Bedrooms Total | 2 |
| Appliances | Dishwasher, Refrigerator, Washer/dryer Stack-up, Stove |
| Basement Development | Other, See Remarks |
| Basement Type | None (other, See Remarks) |
| Ceiling Type | Vaulted |
| Constructed Date | 2008 |
| Heating Type | In Floor Heating |
| Size Interior | 1,322 Ft2 |
| Type | Apartment |
Parking
| Stall |
Land
| Acreage | No |
| Land Amenities | Airport, Golf Course, Playground, Public Transit, Schools, Shopping |
Rooms
| Level | Type | Length | Width | Dimensions |
|---|---|---|---|---|
| Main Level | Living Room | Measurements not available | ||
| Main Level | Dining Room | Measurements not available | ||
| Main Level | Kitchen | Measurements not available | ||
| Main Level | Primary Bedroom | Measurements not available | ||
| Main Level | Bedroom 2 | Measurements not available | ||
| Upper Level | Loft | Measurements not available |
Contact Us
Contact us for more information





























