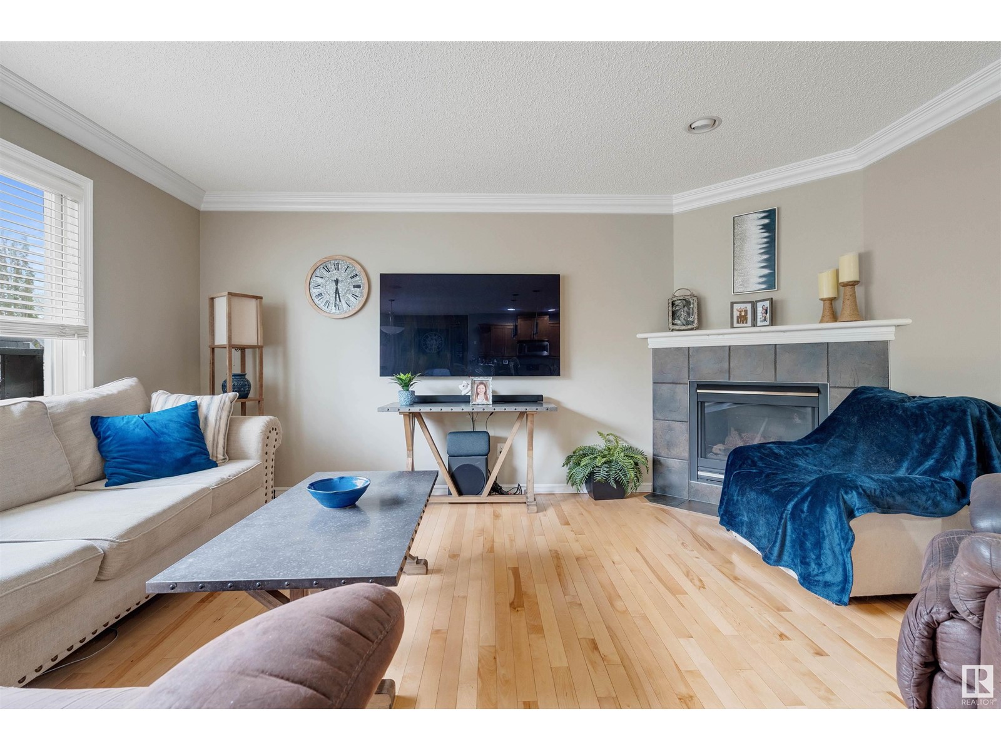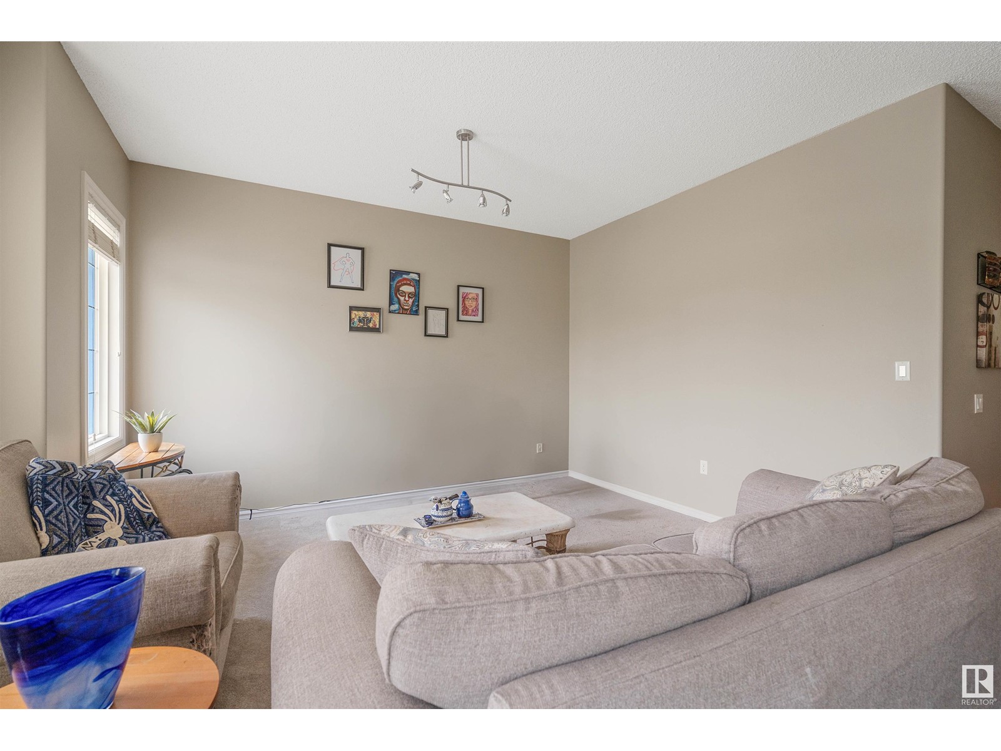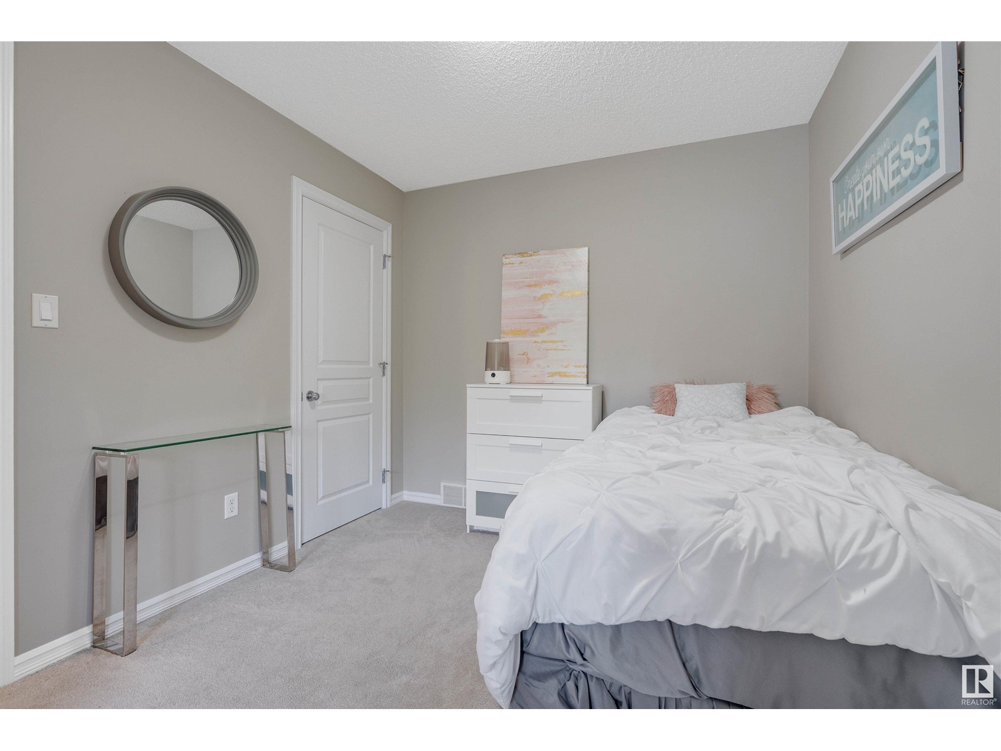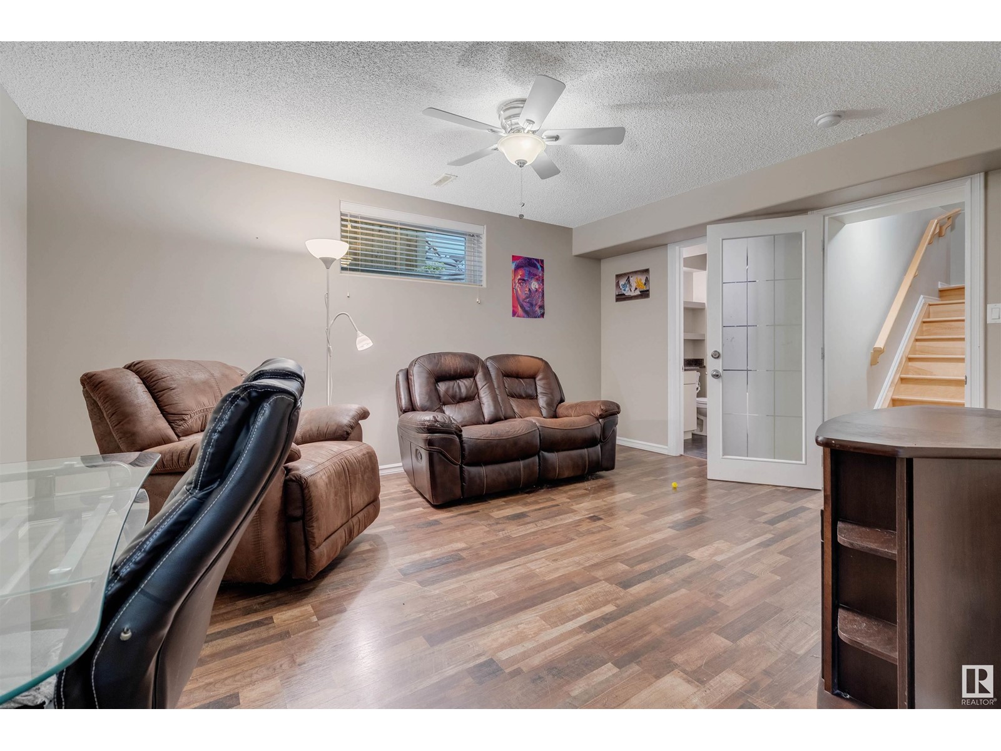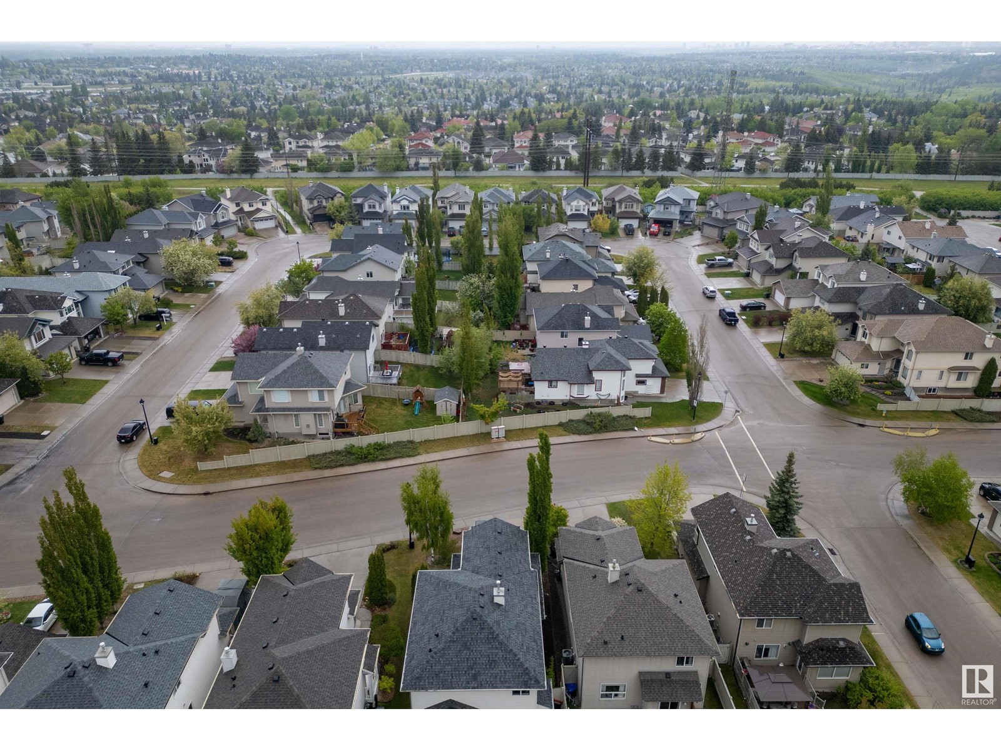1408 Latta Co Nw Edmonton, Alberta T6R 3N2
$569,900
Welcome to this beautifully maintained home tucked away in a QUIET TERWILLEGAR CUL-DE-SAC—offering the perfect blend of comfort, style, and convenience. The open-concept main floor features a spacious kitchen with GRANITE COUNTERTOPS, LARGE ISLAND, and RAISED EATING BAR—ideal for both everyday living and entertaining. Thoughtful details include a GAS FIREPLACE, BUILT-IN SHELVING, CUSTOM IRON RAILING, SOUND SYSTEM, and a second kitchen in the FULLY FINISHED BASEMENT. The lower level also includes an EXTRA BEDROOM and LARGE REC ROOM. Step outside to a PRIVATE BACKYARD OASIS with MATURE TREES, ROCK GARDEN, FIRE PIT, and an EXPANSIVE DECK. The DOUBLE GARAGE is INSULATED and DRYWALLED. Just a short walk to SCHOOLS, TERWILLEGAR REC CENTRE, TRANSIT, SHOPS, and RESTAURANTS—this home is the TOTAL PACKAGE. (id:61585)
Open House
This property has open houses!
11:00 am
Ends at:2:00 pm
Property Details
| MLS® Number | E4438071 |
| Property Type | Single Family |
| Neigbourhood | Leger |
| Amenities Near By | Schools, Shopping |
| Features | See Remarks |
Building
| Bathroom Total | 4 |
| Bedrooms Total | 4 |
| Appliances | Dishwasher, Garage Door Opener Remote(s), Garage Door Opener, Microwave Range Hood Combo, Storage Shed, Gas Stove(s), Window Coverings, Refrigerator |
| Basement Development | Finished |
| Basement Type | Full (finished) |
| Constructed Date | 2004 |
| Construction Style Attachment | Detached |
| Fireplace Fuel | Gas |
| Fireplace Present | Yes |
| Fireplace Type | Unknown |
| Half Bath Total | 1 |
| Heating Type | Forced Air |
| Stories Total | 2 |
| Size Interior | 1,908 Ft2 |
| Type | House |
Parking
| Attached Garage |
Land
| Acreage | No |
| Fence Type | Fence |
| Land Amenities | Schools, Shopping |
| Size Irregular | 394.39 |
| Size Total | 394.39 M2 |
| Size Total Text | 394.39 M2 |
Rooms
| Level | Type | Length | Width | Dimensions |
|---|---|---|---|---|
| Basement | Bedroom 4 | 3.49 m | 3.51 m | 3.49 m x 3.51 m |
| Basement | Second Kitchen | 2.8 m | 2.84 m | 2.8 m x 2.84 m |
| Basement | Recreation Room | 4.63 m | 4.49 m | 4.63 m x 4.49 m |
| Basement | Utility Room | 3.75 m | 4.75 m | 3.75 m x 4.75 m |
| Main Level | Living Room | 4.77 m | 4.26 m | 4.77 m x 4.26 m |
| Main Level | Dining Room | 3.84 m | 4.56 m | 3.84 m x 4.56 m |
| Main Level | Kitchen | 3.9 m | 3.39 m | 3.9 m x 3.39 m |
| Main Level | Laundry Room | 2.99 m | 2.43 m | 2.99 m x 2.43 m |
| Upper Level | Family Room | 4.62 m | 5.46 m | 4.62 m x 5.46 m |
| Upper Level | Primary Bedroom | 4.02 m | 4.89 m | 4.02 m x 4.89 m |
| Upper Level | Bedroom 2 | 4.46 m | 2.71 m | 4.46 m x 2.71 m |
| Upper Level | Bedroom 3 | 3.5 m | 3.16 m | 3.5 m x 3.16 m |
Contact Us
Contact us for more information
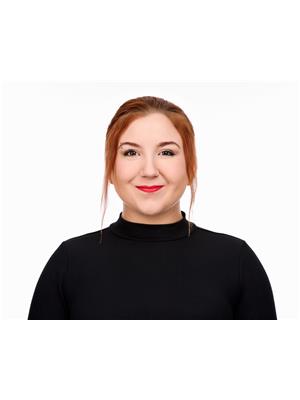
Megan Prusko
Associate
1400-10665 Jasper Ave Nw
Edmonton, Alberta T5J 3S9
(403) 262-7653




